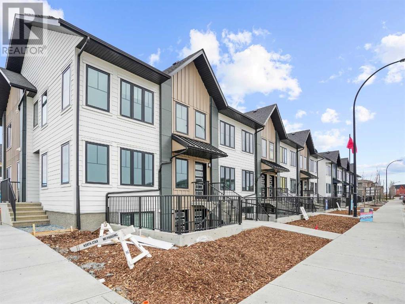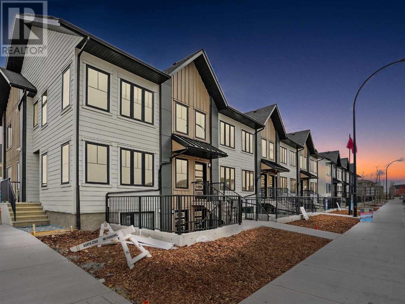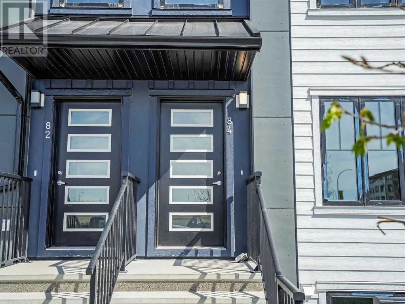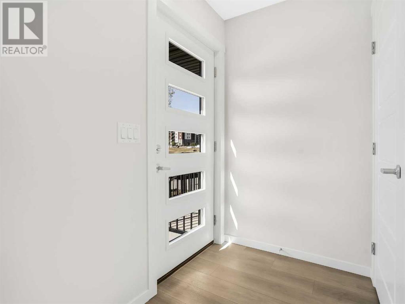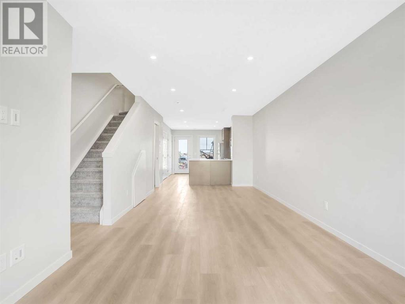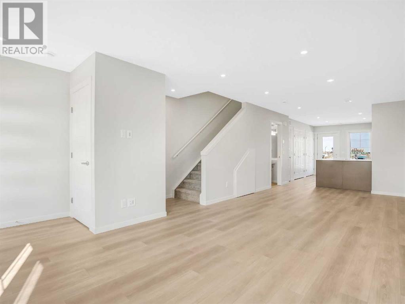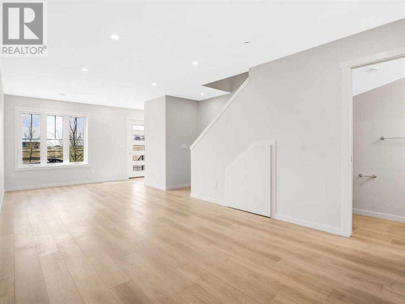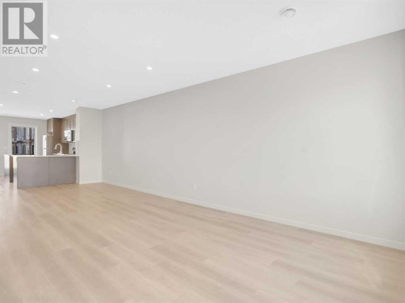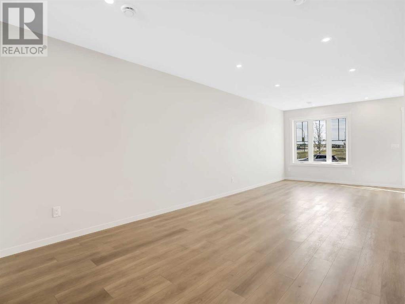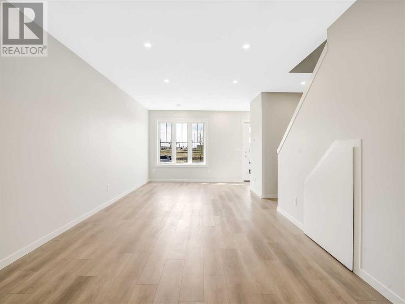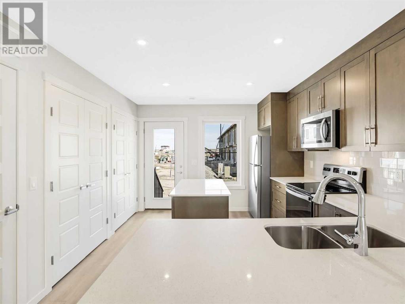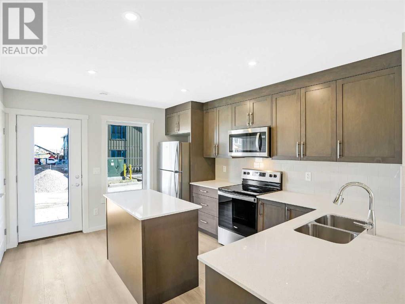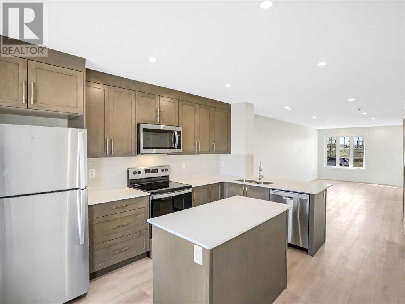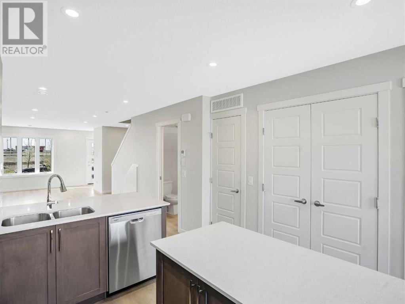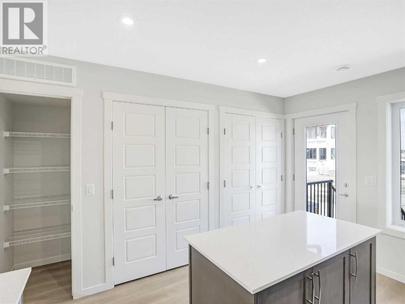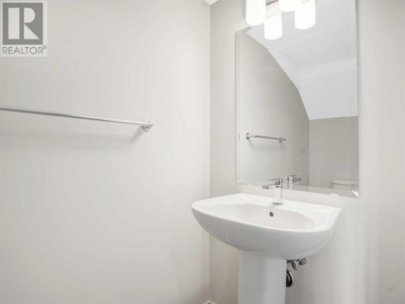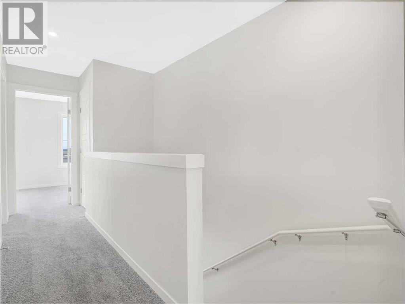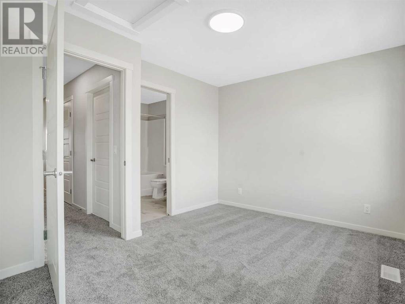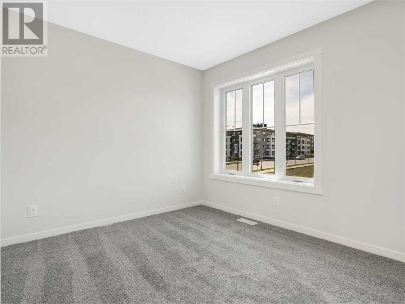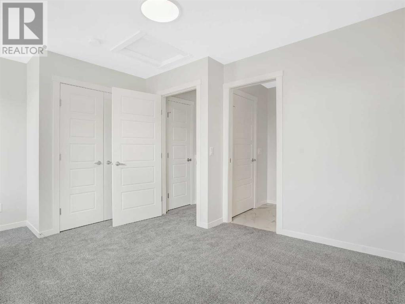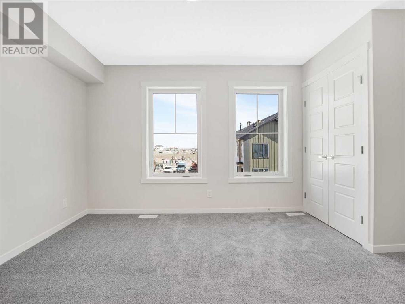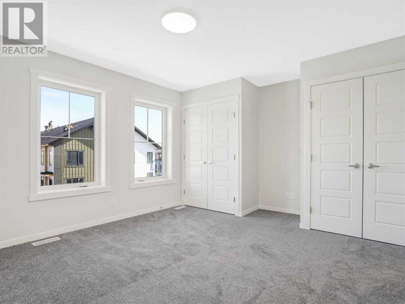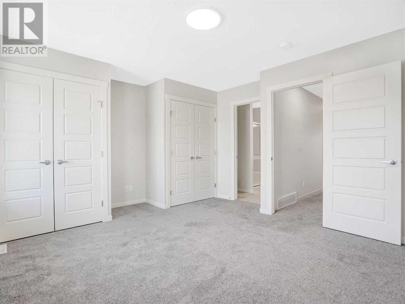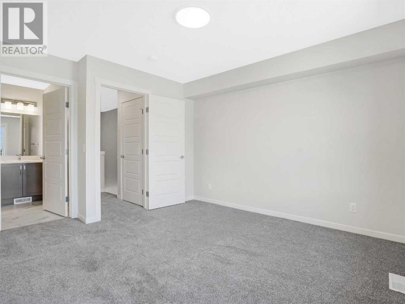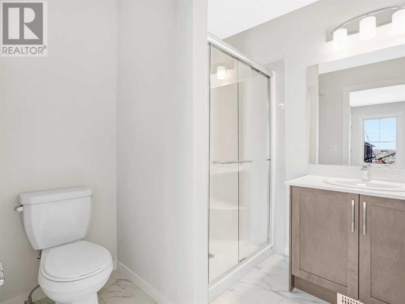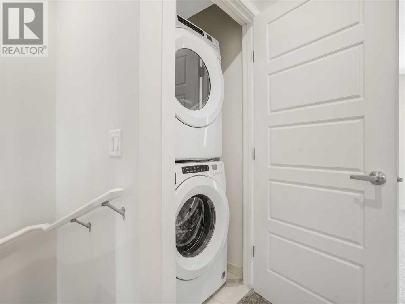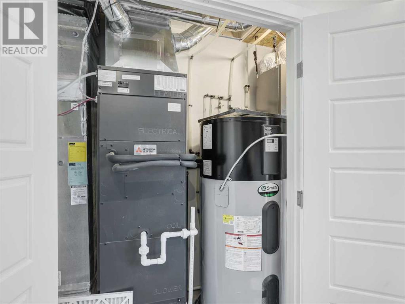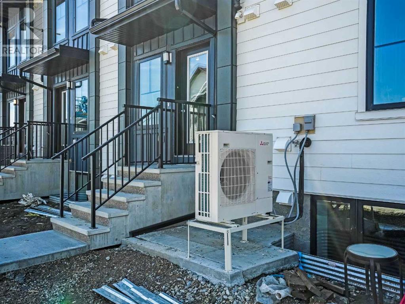Need to sell your current home to buy this one?
Find out how much it will sell for today!
Welcome to this stunning, highly upgraded Net Zero 2-storey, 2-bedroom, 2.5-bathroom townhome located in the vibrant and family-friendly community of Livingston. Thoughtfully designed for modern living, this brand-new EnerGuide-certified home offers exceptional energy efficiency, luxury finishes, and intelligent layout. Step inside and discover:Two spacious master bedrooms, each with its own private ensuite, and Upper-level laundry for added convenience. Open-concept main floor with a large kitchen island—perfect for cooking and entertaining. Durable luxury vinyl plank flooring throughout the main floor and a visitor bathroom. This home features significant energy efficiency enhancements, including solar panels (Net Zero upgrade) and, Zuba Central heating & cooling system designed to reduce utility costs and increase comfort year-round. Ideal for professionals, couples, or small families looking to enjoy the benefits of green living in one of Calgary’s most exciting new communities just minutes from Calgary International Airport, CrossIron Mills, major roads, shopping centers and restaurants. Experience the future of homeownership—schedule your viewing today! (id:37074)
Property Features
Cooling: Central Air Conditioning
Heating: Central Heating
Acreage: Acreage

