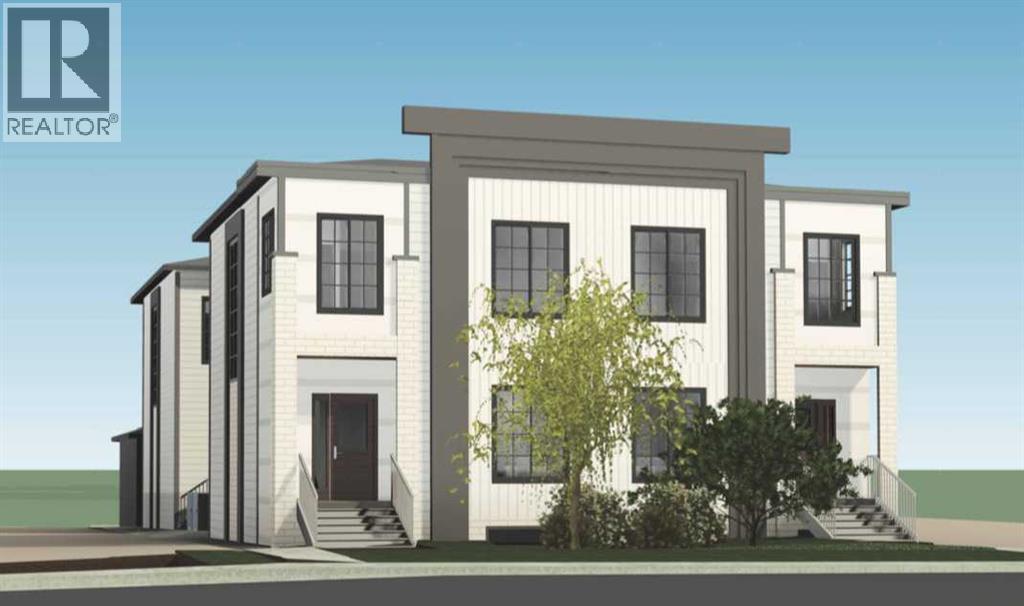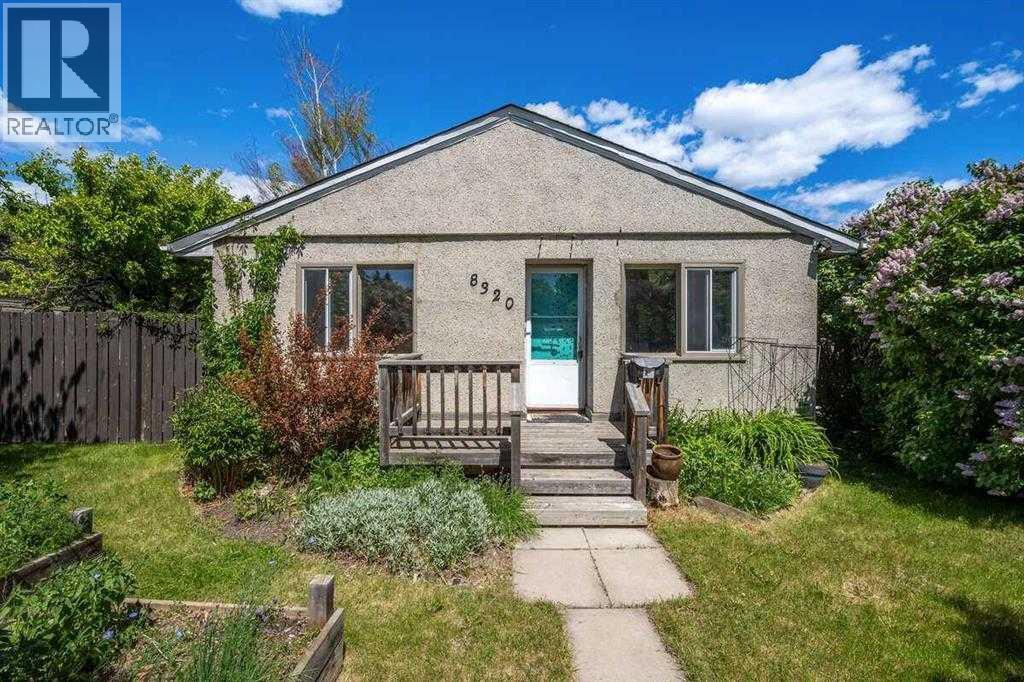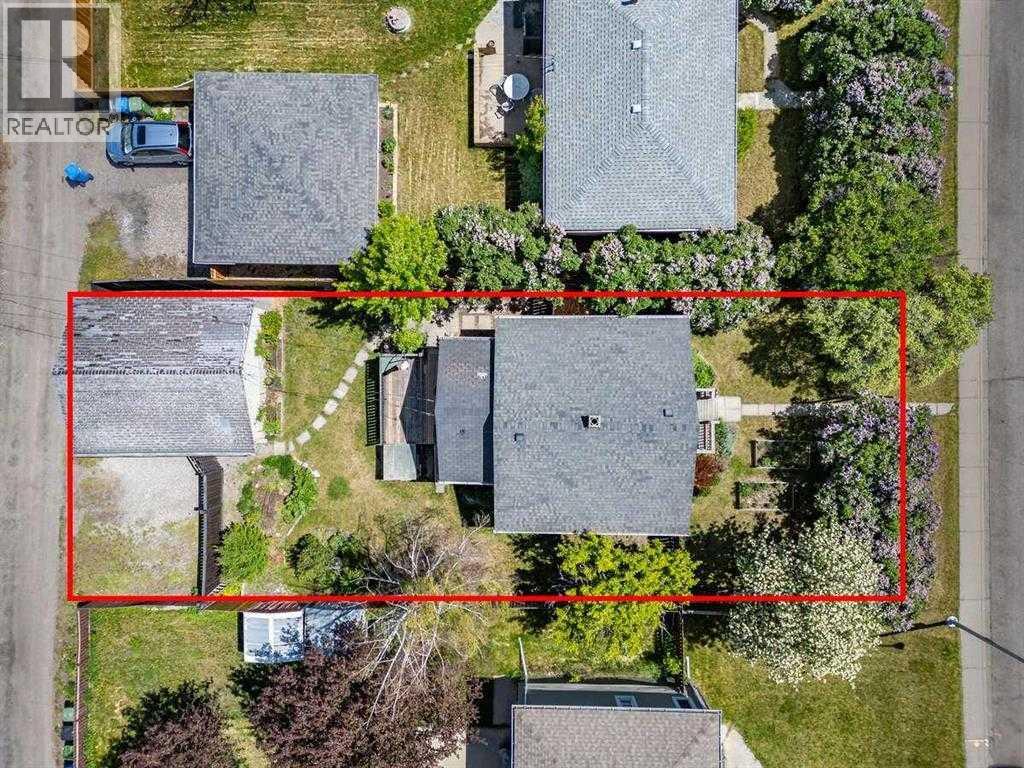Need to sell your current home to buy this one?
Find out how much it will sell for today!
Shovel-Ready Multi-Family Development Opportunity in Bowness!A rare and exceptional opportunity to acquire a full-sized 50' x 120' R-CG zoned lot in the highly sought-after community of Bowness.This prime inner-city development site comes complete with a fully approved Development Permit for a thoughtfully designed 4-plex, each unit featuring a legal basement suite — totaling 8 income-generating units.This project is ideal for a CMHC - backed rental investment or a stratified build, offering the potential to sell individual units, each with its own secondary suite.With the development permit in hand, you can bypass lengthy approval timelines — just pull the building permit and start construction right away. SELLER CAN BUILT THE PROJECT AND OFFER IT AS A TURNKEY SOLUTION FOR INVESTORS.Opportunities like this don’t come often. Don’t miss your chance to capitalize on this multi-family project in one of Calgary’s most desirable redevelopment areas perfect for Developers, Builders, or long - term investors. (id:37074)
Property Features
Style: Bungalow
Cooling: None
Heating: Forced Air







