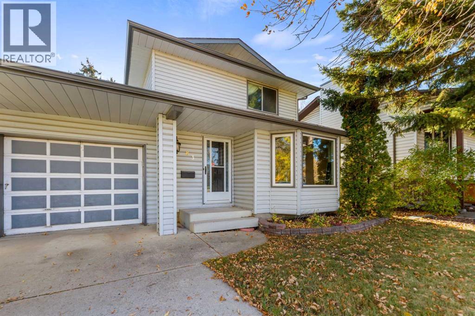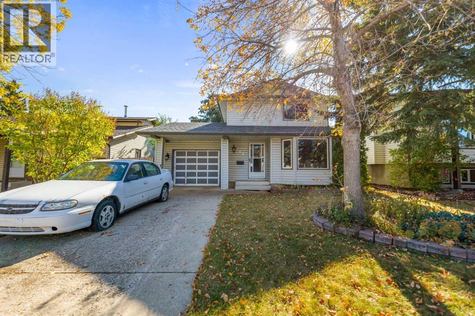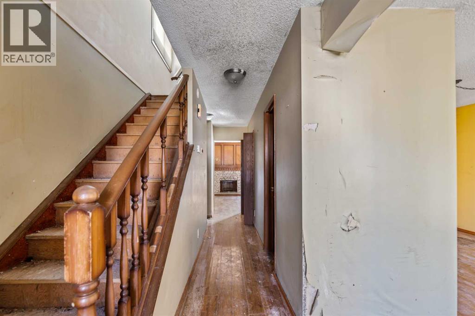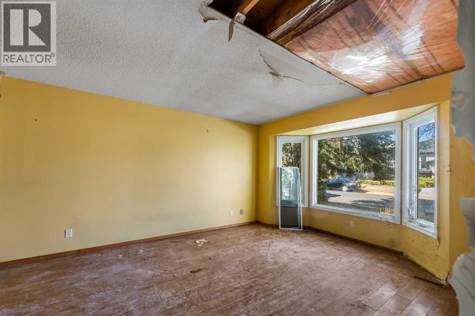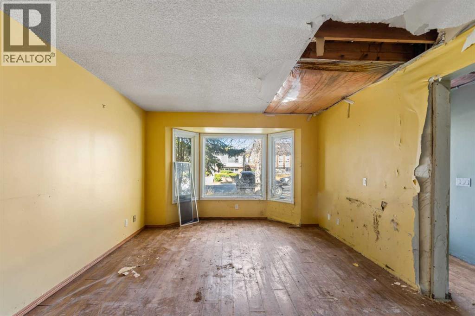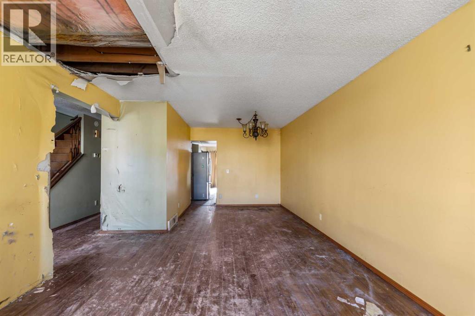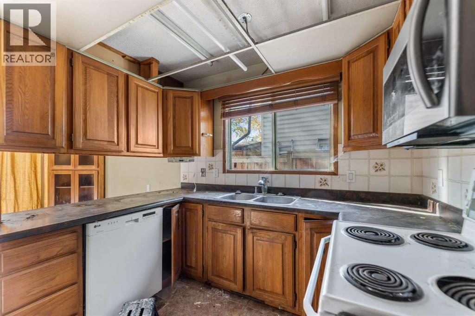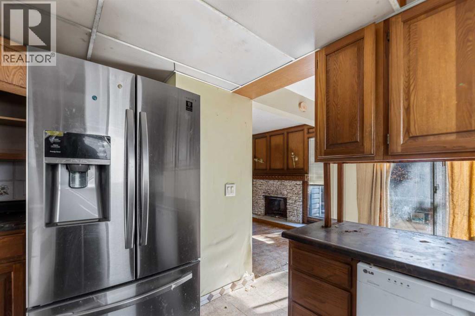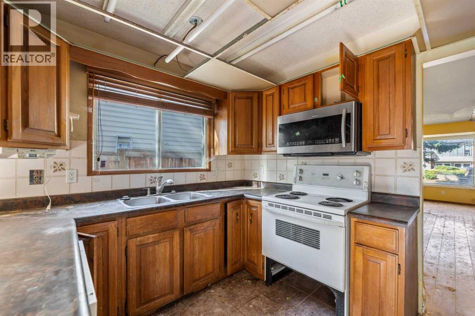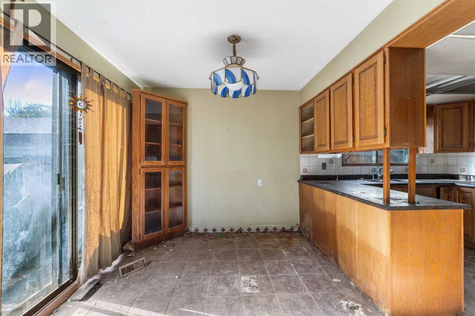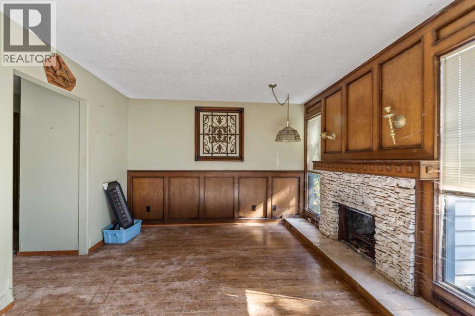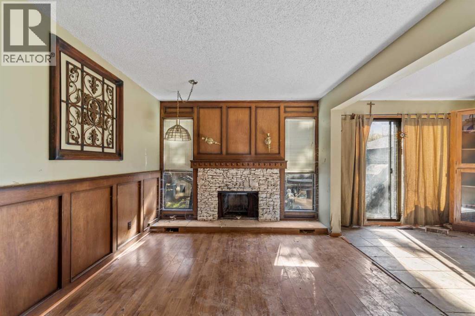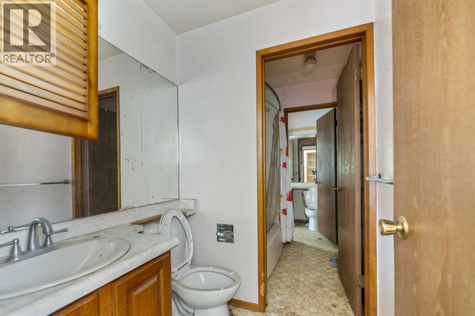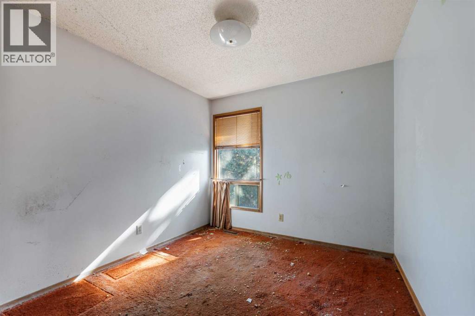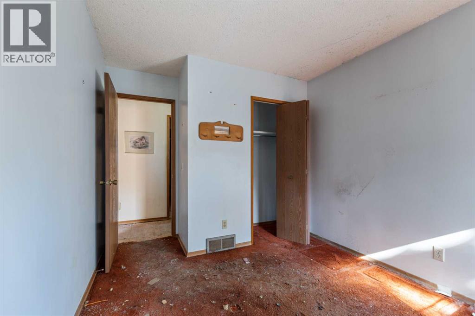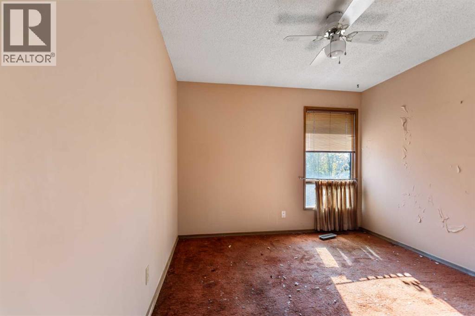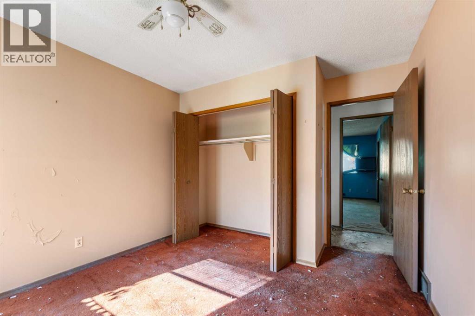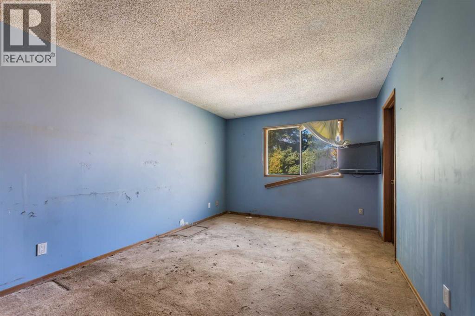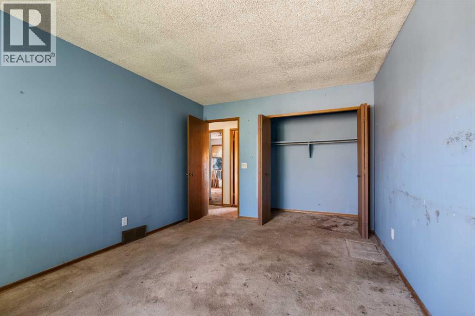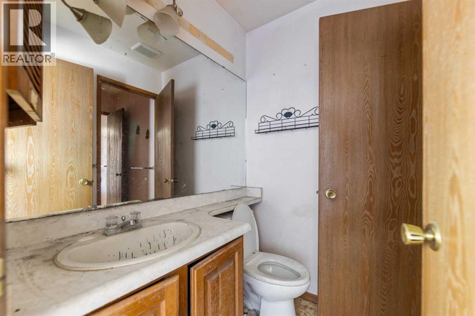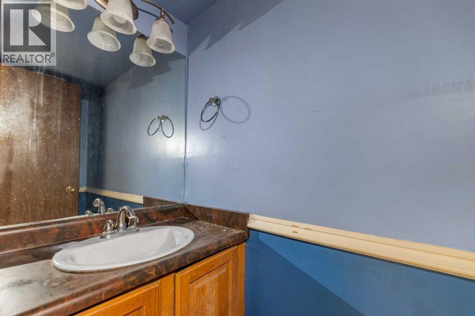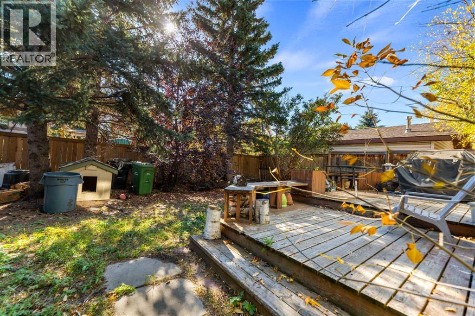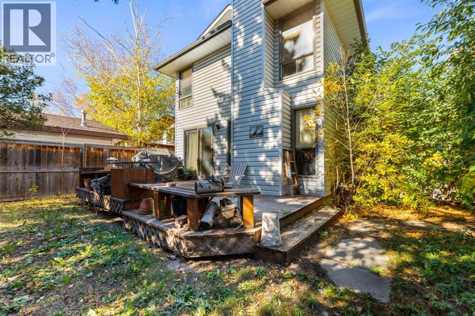This two-storey home is located in the established community of Temple, close to schools, shopping, playgrounds, parks, and public transit. The property includes a single attached garage with a front driveway for added parking convenience. The main floor offers a spacious living room and dining area, along with a kitchen, breakfast nook, and a convenient two-piece bathroom. Upstairs you’ll find three bedrooms, including the primary bedroom with its own two-piece ensuite, as well as a full four-piece main bathroom. The backyard features mature trees and a deck, providing outdoor space with great potential for relaxation or future enhancements. This home is being offered as-is and presents an excellent opportunity for buyers looking to personalize a property to suit their own style and needs. (id:37074)
Property Features
Property Details
| MLS® Number | A2263196 |
| Property Type | Single Family |
| Neigbourhood | Northeast Calgary |
| Community Name | Temple |
| Amenities Near By | Playground, Schools, Shopping |
| Features | Treed, See Remarks |
| Parking Space Total | 2 |
| Plan | 7911410 |
| Structure | Deck |
Parking
| Attached Garage | 1 |
Building
| Bathroom Total | 3 |
| Bedrooms Above Ground | 3 |
| Bedrooms Total | 3 |
| Appliances | See Remarks |
| Basement Type | See Remarks |
| Constructed Date | 1979 |
| Construction Material | Wood Frame |
| Construction Style Attachment | Detached |
| Cooling Type | None |
| Exterior Finish | Vinyl Siding |
| Fireplace Present | Yes |
| Fireplace Total | 1 |
| Flooring Type | Carpeted, Hardwood, Linoleum |
| Foundation Type | Poured Concrete |
| Half Bath Total | 2 |
| Heating Type | Forced Air |
| Stories Total | 2 |
| Size Interior | 1,469 Ft2 |
| Total Finished Area | 1469 Sqft |
| Type | House |
Rooms
| Level | Type | Length | Width | Dimensions |
|---|---|---|---|---|
| Second Level | Primary Bedroom | 15.33 Ft x 10.50 Ft | ||
| Second Level | Bedroom | 12.42 Ft x 9.25 Ft | ||
| Second Level | Bedroom | 12.42 Ft x 10.33 Ft | ||
| Second Level | 4pc Bathroom | 10.25 Ft x 5.17 Ft | ||
| Second Level | 2pc Bathroom | 5.33 Ft x 4.75 Ft | ||
| Main Level | Living Room | 14.50 Ft x 12.00 Ft | ||
| Main Level | Dining Room | 9.25 Ft x 8.00 Ft | ||
| Main Level | Kitchen | 9.25 Ft x 9.00 Ft | ||
| Main Level | Family Room | 11.42 Ft x 10.67 Ft | ||
| Main Level | Breakfast | 9.25 Ft x 8.50 Ft | ||
| Main Level | 2pc Bathroom | 4.00 Ft x 6.00 Ft |
Land
| Acreage | No |
| Fence Type | Fence |
| Land Amenities | Playground, Schools, Shopping |
| Size Depth | 30.61 M |
| Size Frontage | 13.3 M |
| Size Irregular | 384.00 |
| Size Total | 384 M2|4,051 - 7,250 Sqft |
| Size Total Text | 384 M2|4,051 - 7,250 Sqft |
| Zoning Description | R-cg |

