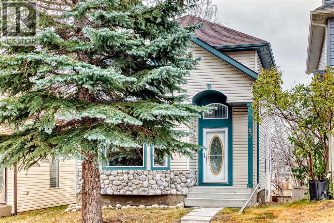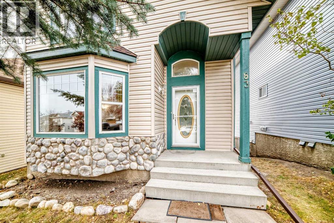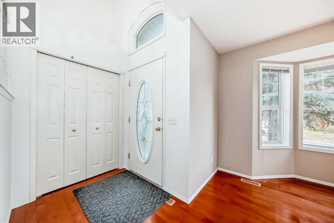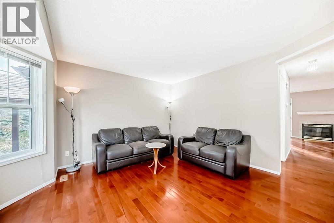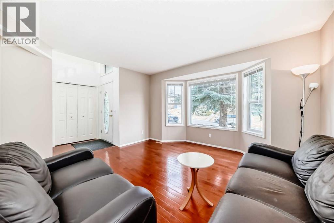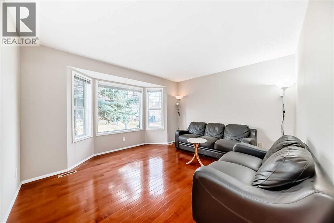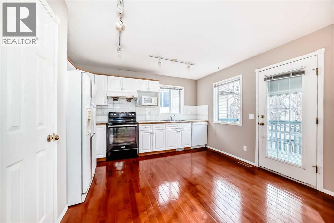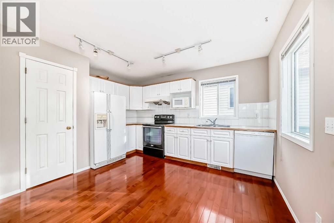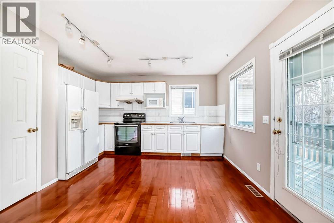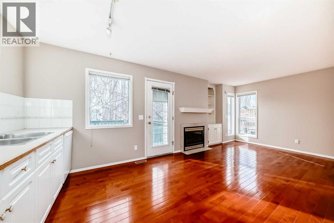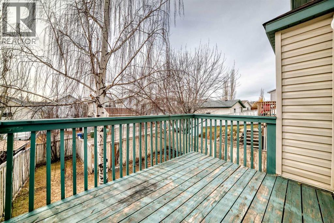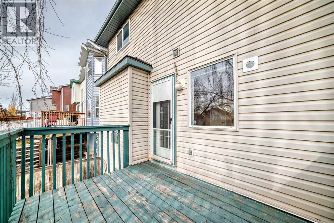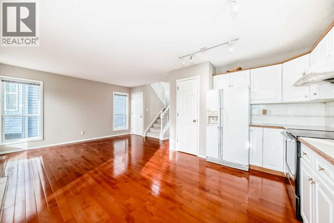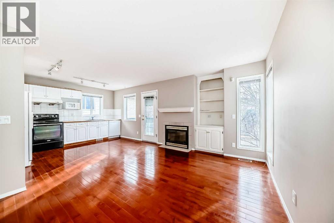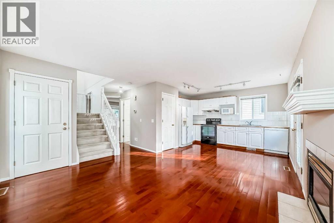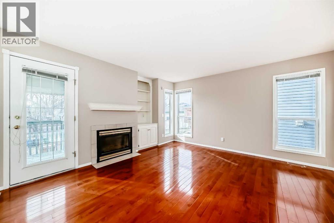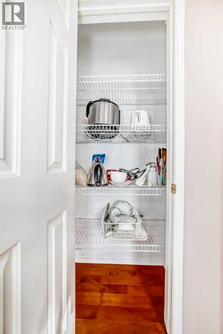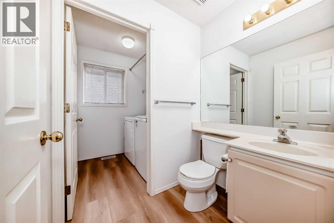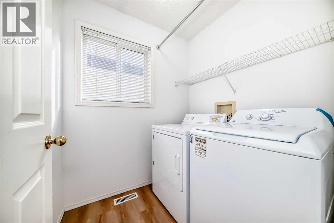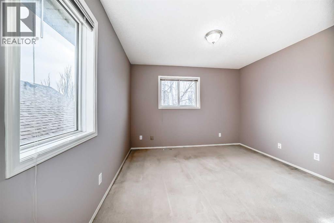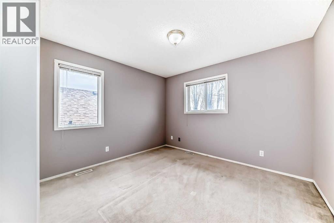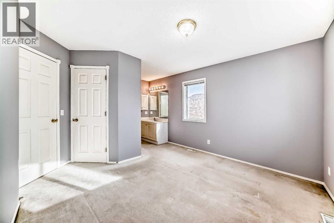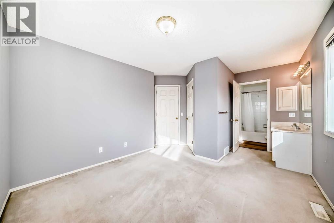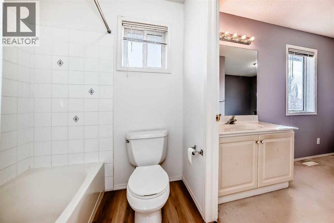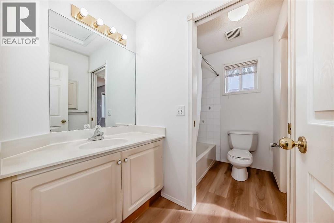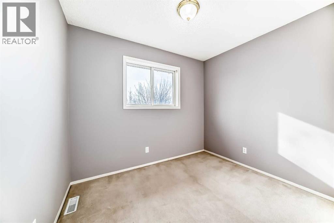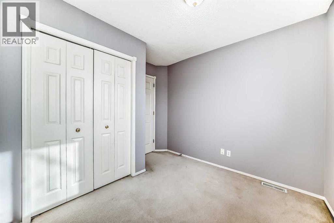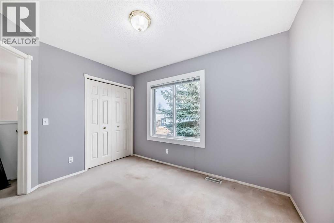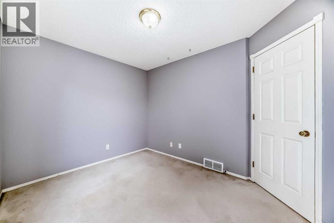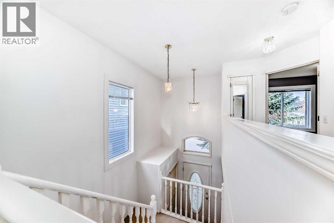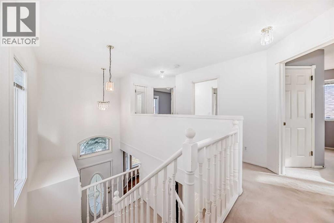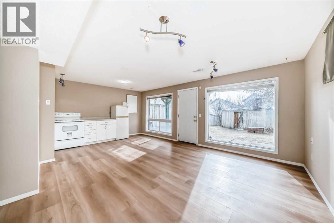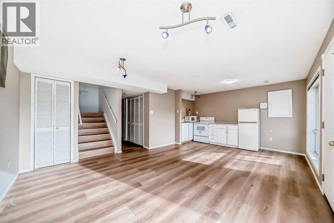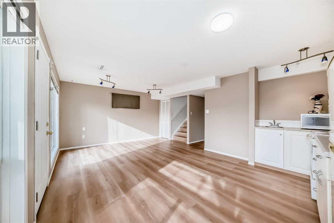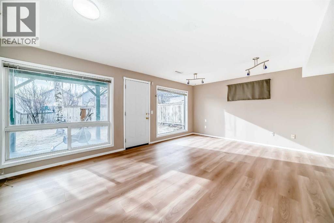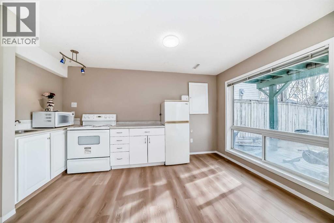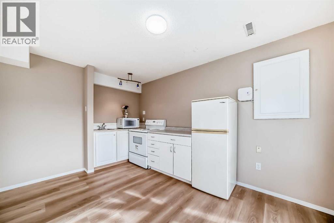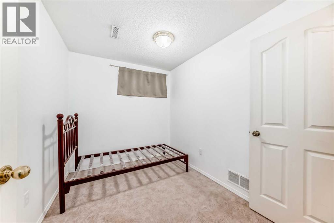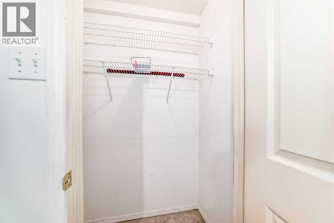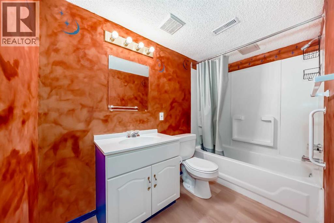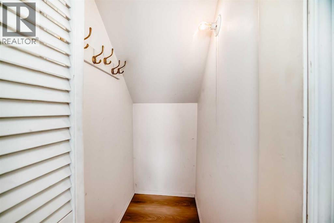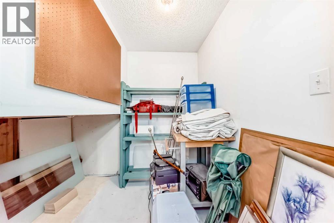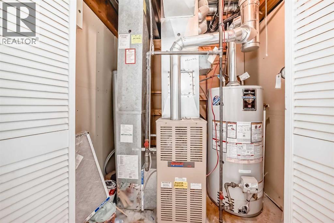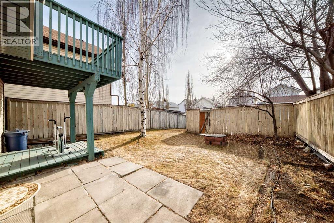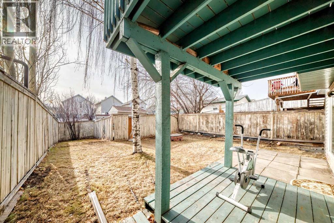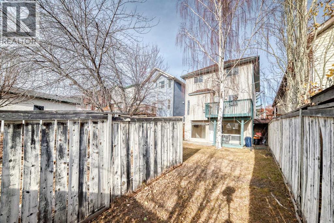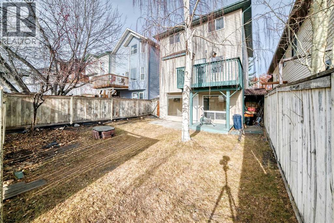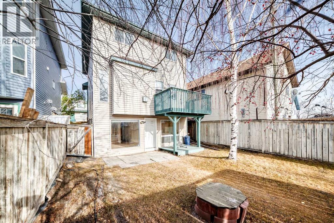*** 83 Harvest Gold Circle NE *** Very convenient location in Harvest Hills , easy access to Harvest Hills BV , 96AV & deerfoot TR . Close to the Calgary airport . Walk to school and the playground . Walk to shopping centres including Tim Hortons, restaurants and T&T market . This rare find walkout basement 2-storey , you will find a roomy living room at front with bay window , south facing family room with gas fireplace , new painting white kitchen cabinets , 2pc bathroom leads to the laundry room . Standard three bedrooms upstairs, the south facing master bedroom has a walk-in closet , special extra sink and cheater door to the main bathroom . Let's check the professionally developed Walk out Basement with mother in-law suite , 4th bedroom with walk-in closet and a full 4pc bathroom , big windows and separate entrance . It's absolute your mortgage helper or maybe just a full functional summer kitchen . Tons of upgrades like the freshly painted inside last week , the brand new vinyl plank flooring , new refinished kitchen cabinet doors . Perfect property for the investor or first time buyer . Won't last . Call your agent today ! (id:37074)
Property Features
Property Details
| MLS® Number | A2269055 |
| Property Type | Single Family |
| Neigbourhood | Harvest Hills |
| Community Name | Harvest Hills |
| Amenities Near By | Park, Playground, Schools, Shopping, Water Nearby |
| Community Features | Lake Privileges |
| Features | Back Lane, Pvc Window |
| Parking Space Total | 1 |
| Plan | 9310626 |
| Structure | Deck |
Parking
| Other | |
| Street | |
| Parking Pad |
Building
| Bathroom Total | 3 |
| Bedrooms Above Ground | 3 |
| Bedrooms Below Ground | 1 |
| Bedrooms Total | 4 |
| Appliances | Refrigerator, Dishwasher, Stove, Hood Fan, Window Coverings, Washer & Dryer |
| Basement Development | Finished |
| Basement Features | Separate Entrance, Walk Out, Suite |
| Basement Type | Full (finished) |
| Constructed Date | 1994 |
| Construction Material | Wood Frame |
| Construction Style Attachment | Detached |
| Cooling Type | None |
| Exterior Finish | Vinyl Siding |
| Fireplace Present | Yes |
| Fireplace Total | 1 |
| Flooring Type | Carpeted, Hardwood, Vinyl Plank |
| Foundation Type | Poured Concrete |
| Half Bath Total | 1 |
| Heating Fuel | Natural Gas |
| Heating Type | Forced Air |
| Stories Total | 2 |
| Size Interior | 1,337 Ft2 |
| Total Finished Area | 1337.3 Sqft |
| Type | House |
Rooms
| Level | Type | Length | Width | Dimensions |
|---|---|---|---|---|
| Basement | Bedroom | 9.50 Ft x 7.50 Ft | ||
| Basement | Other | 2.83 Ft x 4.08 Ft | ||
| Basement | 4pc Bathroom | 4.92 Ft x 8.83 Ft | ||
| Basement | Eat In Kitchen | 10.08 Ft x 13.50 Ft | ||
| Basement | Family Room | 10.42 Ft x 13.58 Ft | ||
| Basement | Storage | 6.67 Ft x 7.75 Ft | ||
| Main Level | Other | 10.83 Ft x 7.83 Ft | ||
| Main Level | Other | 8.83 Ft x 13.08 Ft | ||
| Main Level | Pantry | 3.25 Ft x 1.50 Ft | ||
| Main Level | Dining Room | 11.92 Ft x 13.25 Ft | ||
| Main Level | Other | 5.25 Ft x 4.92 Ft | ||
| Main Level | Living Room | 13.50 Ft x 13.00 Ft | ||
| Main Level | Laundry Room | 5.42 Ft x 5.92 Ft | ||
| Main Level | 2pc Bathroom | 4.33 Ft x 5.92 Ft | ||
| Upper Level | Primary Bedroom | 11.17 Ft x 10.17 Ft | ||
| Upper Level | Other | 3.50 Ft x 5.08 Ft | ||
| Upper Level | Bedroom | 9.42 Ft x 7.58 Ft | ||
| Upper Level | Bedroom | 11.17 Ft x 8.83 Ft | ||
| Upper Level | 5pc Bathroom | 9.42 Ft x 9.33 Ft |
Land
| Acreage | No |
| Fence Type | Fence |
| Land Amenities | Park, Playground, Schools, Shopping, Water Nearby |
| Landscape Features | Landscaped |
| Size Depth | 31.45 M |
| Size Frontage | 9.21 M |
| Size Irregular | 289.00 |
| Size Total | 289 M2|0-4,050 Sqft |
| Size Total Text | 289 M2|0-4,050 Sqft |
| Zoning Description | R-cg |

