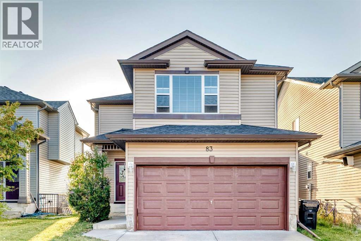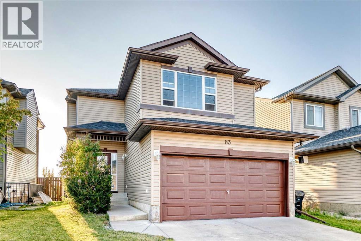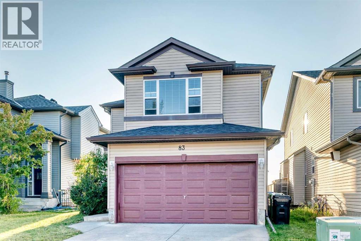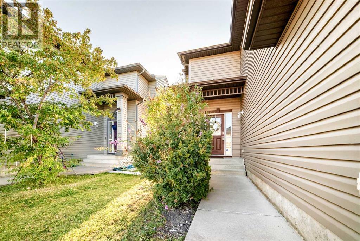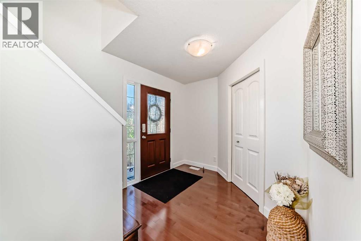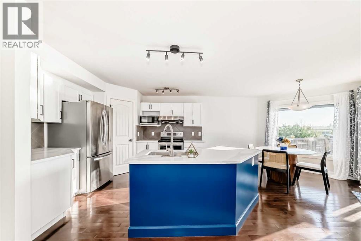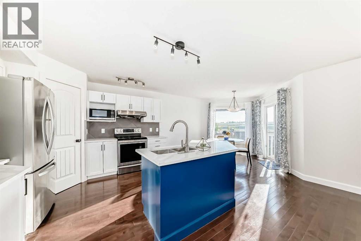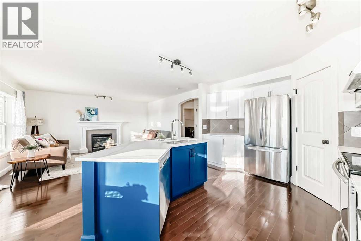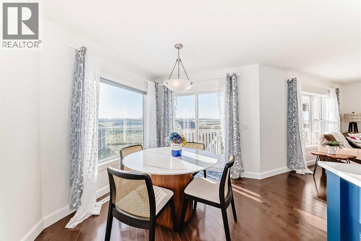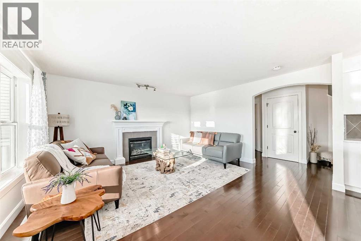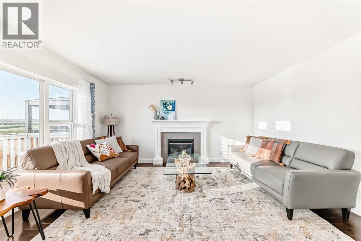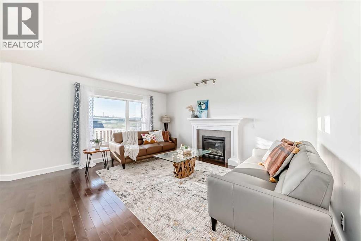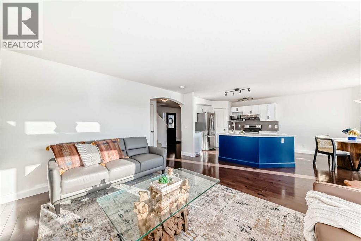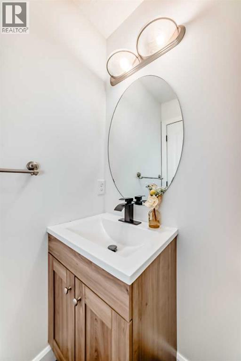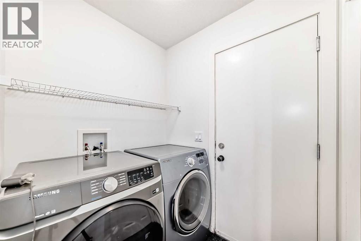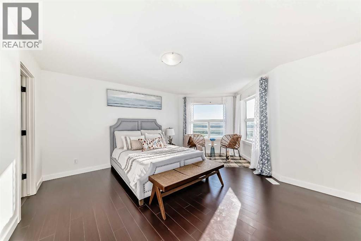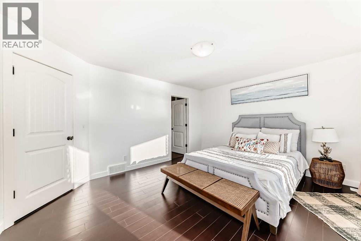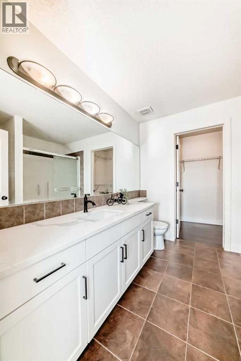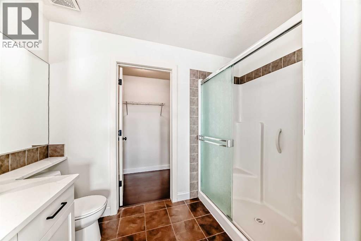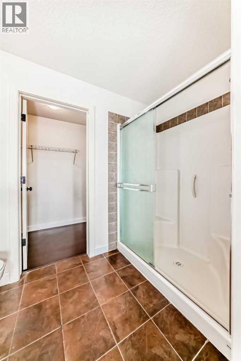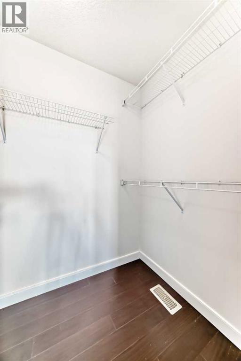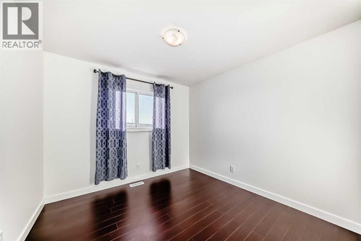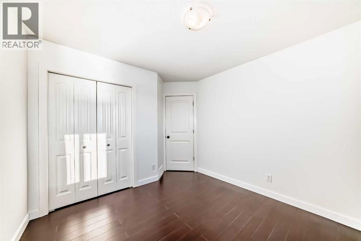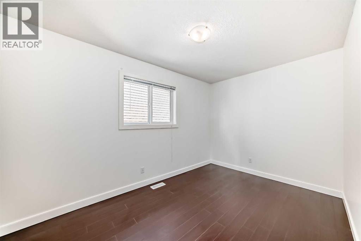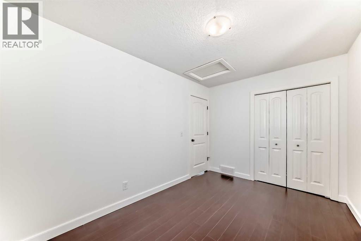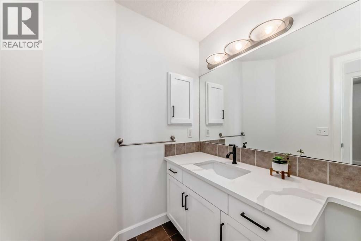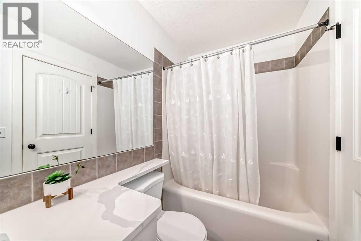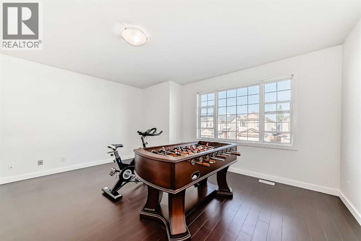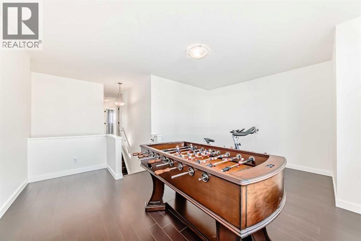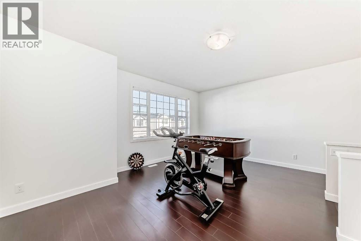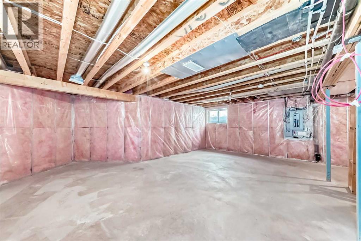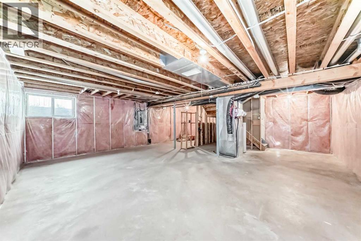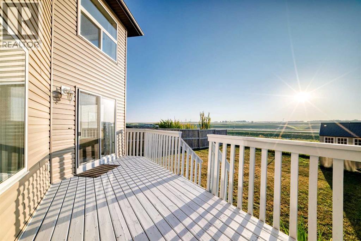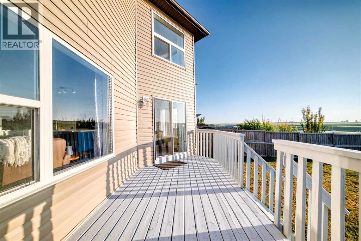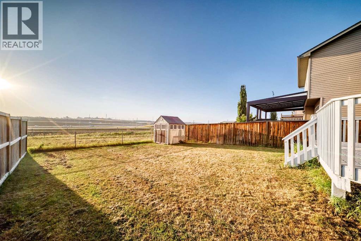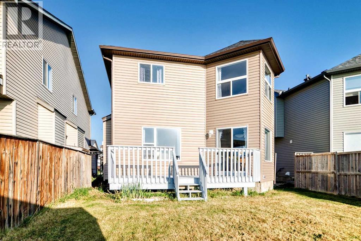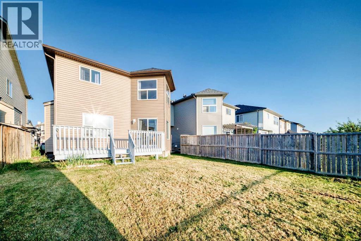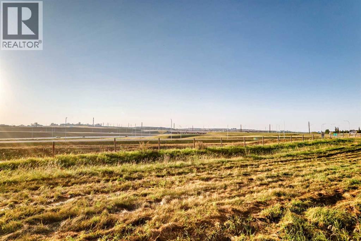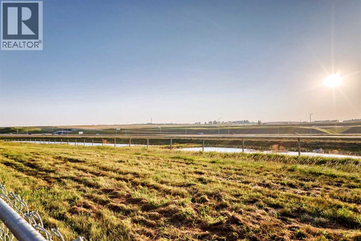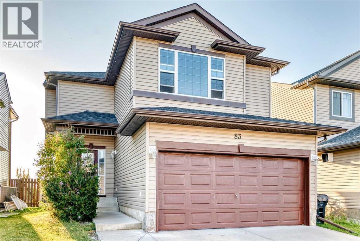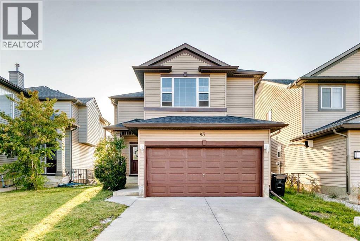Welcome to this stunning two-storey home backing onto lush green space, offering exceptional privacy and breathtaking sunset views. The bright open-concept main floor features a spacious kitchen with a central island, walk-in pantry, and modern stove, flowing into a sunny dining nook and cozy great room with a gas fireplace and central A/C. Step out to a large west-facing deck and beautifully landscaped yard—perfect for indoor-outdoor living. A mudroom with laundry, 2-piece bath, and access to the double attached garage add everyday convenience. Upstairs offers a spacious bonus room, a serene primary suite with bay window, 3-piece ensuite, and walk-in closet, plus two additional bedrooms and a 4-piece bath. Recent updates include fresh paint, new washer, toilets, vanities, faucets, and countertops. Ideally located close to high-ranking schools, Costco, grocery stores, and with quick access to Stoney Trail, this exceptional home has it all. It’s a must-see—perfect for making lasting family memories. Don’t miss your opportunity to call this beautiful home yours! (id:37074)
Property Features
Property Details
| MLS® Number | A2258150 |
| Property Type | Single Family |
| Neigbourhood | Southwest Calgary |
| Community Name | Bridlewood |
| Amenities Near By | Playground, Schools, Shopping |
| Features | No Animal Home, No Smoking Home |
| Parking Space Total | 4 |
| Plan | 0513114 |
| Structure | Deck |
Parking
| Attached Garage | 2 |
Building
| Bathroom Total | 3 |
| Bedrooms Above Ground | 3 |
| Bedrooms Total | 3 |
| Appliances | Refrigerator, Stove, Microwave, Hood Fan, Washer & Dryer |
| Basement Development | Unfinished |
| Basement Type | Full (unfinished) |
| Constructed Date | 2006 |
| Construction Material | Wood Frame |
| Construction Style Attachment | Detached |
| Cooling Type | See Remarks |
| Exterior Finish | Vinyl Siding |
| Fireplace Present | Yes |
| Fireplace Total | 1 |
| Flooring Type | Hardwood, Tile |
| Foundation Type | Poured Concrete |
| Half Bath Total | 1 |
| Heating Fuel | Natural Gas |
| Heating Type | Forced Air |
| Stories Total | 2 |
| Size Interior | 1,769 Ft2 |
| Total Finished Area | 1769 Sqft |
| Type | House |
Rooms
| Level | Type | Length | Width | Dimensions |
|---|---|---|---|---|
| Main Level | Other | 7.83 Ft x 8.33 Ft | ||
| Main Level | 2pc Bathroom | 4.25 Ft x 4.92 Ft | ||
| Main Level | Laundry Room | 4.92 Ft x 5.83 Ft | ||
| Main Level | Living Room | 13.67 Ft x 15.17 Ft | ||
| Main Level | Dining Room | 10.92 Ft x 11.00 Ft | ||
| Main Level | Kitchen | 13.00 Ft x 10.58 Ft | ||
| Main Level | Pantry | 3.58 Ft x 3.58 Ft | ||
| Upper Level | Bonus Room | 13.42 Ft x 16.92 Ft | ||
| Upper Level | Bedroom | 12.83 Ft x 8.50 Ft | ||
| Upper Level | 4pc Bathroom | 5.00 Ft x 9.25 Ft | ||
| Upper Level | Bedroom | 10.33 Ft x 9.92 Ft | ||
| Upper Level | Primary Bedroom | 14.17 Ft x 14.67 Ft | ||
| Upper Level | 3pc Bathroom | 8.33 Ft x 9.08 Ft | ||
| Upper Level | Other | 7.17 Ft x 4.50 Ft |
Land
| Acreage | No |
| Fence Type | Fence |
| Land Amenities | Playground, Schools, Shopping |
| Landscape Features | Landscaped |
| Size Depth | 34.99 M |
| Size Frontage | 10.97 M |
| Size Irregular | 384.00 |
| Size Total | 384 M2|4,051 - 7,250 Sqft |
| Size Total Text | 384 M2|4,051 - 7,250 Sqft |
| Zoning Description | R-g |

