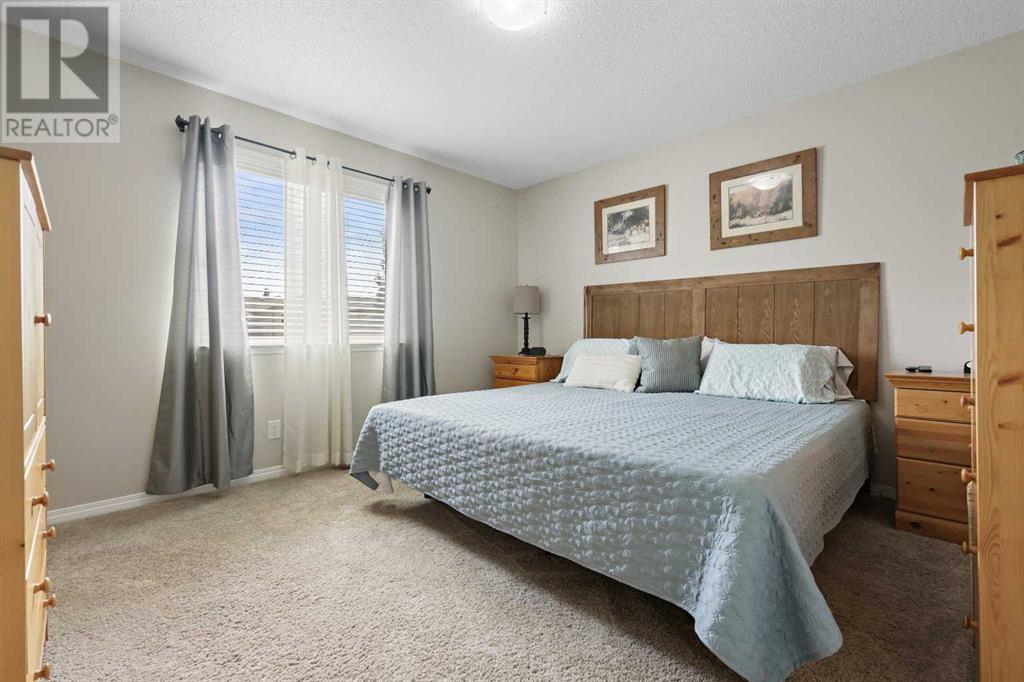*** OPEN HOUSE SAT & SUN JUNE 7th & 8th *** Well, it's your lucky day! Finding such a gorgeous, EXTREMELY well maintained property in the South East community of AUBURN BAY that includes FAMILY centerd LAKE ACCESS to be enjoyed ALL summer and winter long, doesn't come every day! Wow, that was a lot, but definitely exciting!!! This Belvedere II layout ( including UPSTAIRS LAUNDRY ROOM ) by Brookfield Homes, is one of the most desireable builder styles of it's size and price range. Start your exploration on the friendly but quiet street, close to schools, playgrounds and pathways. Not only is the front porch a tranquil place to start your day with a hot beverage and morning sun, it's also where you'll realize you just found the perfect property to call "HOME" for your family! Loaded with upgrades, the pictures speak for themselves. "What doesn't this property offer?" you"ll end up asking yourself. GRANITE COUNTERS, SKY LIGHTS, A GORGEOUS STAIRCASE WITH RAILING, LARGE WINDOWS INCLUDING OPEN TO BELOW focused from the TOP FLOOR To the KITCHEN... With 3 Bedrooms UP and 1 Bedroom DOWN, there is plenty of space here for a growing family! Yes, your Primary bedroom offers a 4 piece En-suite bathroom and walk in closet just as you'd expect. Of course downstairs is just great as the rest of the home, what did you expect? With 9 Ft ceilings, the large family room incorporates into the wet bar that awaits your down time. Just down the hall leads to the additional bedroom with HUGE closet, a 4 piece bathroom, storage room and even additional space beside the utility room. Now that Calgary's SUMMERS are so tropical, you"ll enjoy staying cool and comfortable with the benefits of the built in Air conditioning. If "COOL" is not your thing, spend some time on the back, sunny SOUTH facing deck /yard. Even in the winter, this place has you covered in your fully finished garage with epoxy flake floors, Electic heating and plenty room for seasonal storag e in the dedicated space above. Enjoy keeping your car clean when you pull into your garage off the paved alley way. We hope you can get here sooner than later because we're convinced that someone quick to the draw will snatch this one up. See you soon! (id:37074)
Property Features
Open House
This property has open houses!
1:00 pm
Ends at:4:00 pm
Hosted by Reno Nash / Maxwell Canyon Creek Realty
1:00 pm
Ends at:4:00 pm
Hosted by Reno Nash / Maxwell Canyon Creek Realty
Property Details
| MLS® Number | A2228193 |
| Property Type | Single Family |
| Neigbourhood | Auburn Bay |
| Community Name | Auburn Bay |
| Amenities Near By | Park, Playground, Recreation Nearby, Water Nearby |
| Community Features | Lake Privileges |
| Features | Wet Bar, Gas Bbq Hookup |
| Parking Space Total | 3 |
| Plan | 0814914 |
| Structure | Deck |
Parking
| Detached Garage | 2 |
Building
| Bathroom Total | 4 |
| Bedrooms Above Ground | 3 |
| Bedrooms Below Ground | 1 |
| Bedrooms Total | 4 |
| Appliances | Washer, Refrigerator, Gas Stove(s), Dishwasher, Dryer, Microwave Range Hood Combo |
| Basement Development | Finished |
| Basement Type | Full (finished) |
| Constructed Date | 2011 |
| Construction Style Attachment | Detached |
| Cooling Type | Central Air Conditioning |
| Exterior Finish | Vinyl Siding |
| Fireplace Present | Yes |
| Fireplace Total | 2 |
| Flooring Type | Carpeted, Ceramic Tile, Laminate, Vinyl Plank |
| Foundation Type | Poured Concrete |
| Half Bath Total | 1 |
| Heating Type | Forced Air |
| Stories Total | 2 |
| Size Interior | 1,543 Ft2 |
| Total Finished Area | 1543 Sqft |
| Type | House |
Rooms
| Level | Type | Length | Width | Dimensions |
|---|---|---|---|---|
| Second Level | Primary Bedroom | 12.58 Ft x 12.08 Ft | ||
| Second Level | Bedroom | 10.42 Ft x 8.83 Ft | ||
| Second Level | Bedroom | 10.75 Ft x 9.58 Ft | ||
| Second Level | 4pc Bathroom | 10.42 Ft x 8.83 Ft | ||
| Second Level | Laundry Room | 7.33 Ft x 5.33 Ft | ||
| Second Level | 4pc Bathroom | 7.50 Ft x 5.92 Ft | ||
| Basement | Family Room | 14.50 Ft x 13.83 Ft | ||
| Basement | Bedroom | 11.25 Ft x 9.83 Ft | ||
| Basement | 4pc Bathroom | 7.58 Ft x 5.08 Ft | ||
| Basement | Other | 7.67 Ft x 2.08 Ft | ||
| Main Level | Living Room | 12.58 Ft x 8.83 Ft | ||
| Main Level | Kitchen | 13.25 Ft x 8.83 Ft | ||
| Main Level | Dining Room | 12.83 Ft x 10.08 Ft | ||
| Main Level | Foyer | 6.50 Ft x 4.08 Ft | ||
| Main Level | Other | 3.92 Ft x 3.25 Ft | ||
| Main Level | 2pc Bathroom | 4.08 Ft x 3.67 Ft |
Land
| Acreage | No |
| Fence Type | Fence |
| Land Amenities | Park, Playground, Recreation Nearby, Water Nearby |
| Size Frontage | 2.37 M |
| Size Irregular | 245.00 |
| Size Total | 245 M2|0-4,050 Sqft |
| Size Total Text | 245 M2|0-4,050 Sqft |
| Zoning Description | R-g |






















































