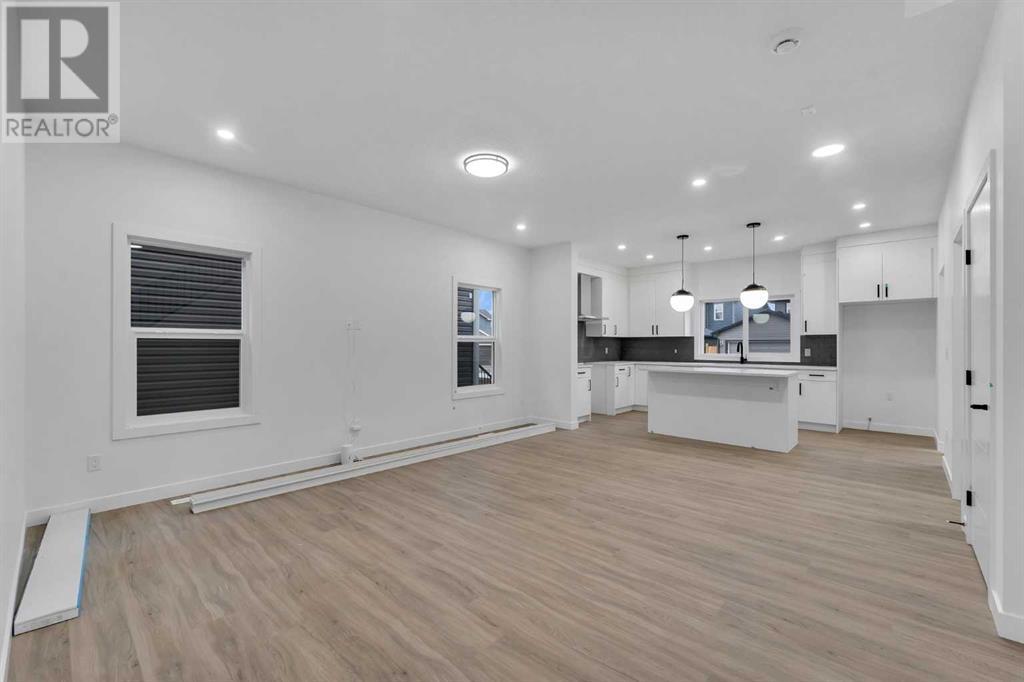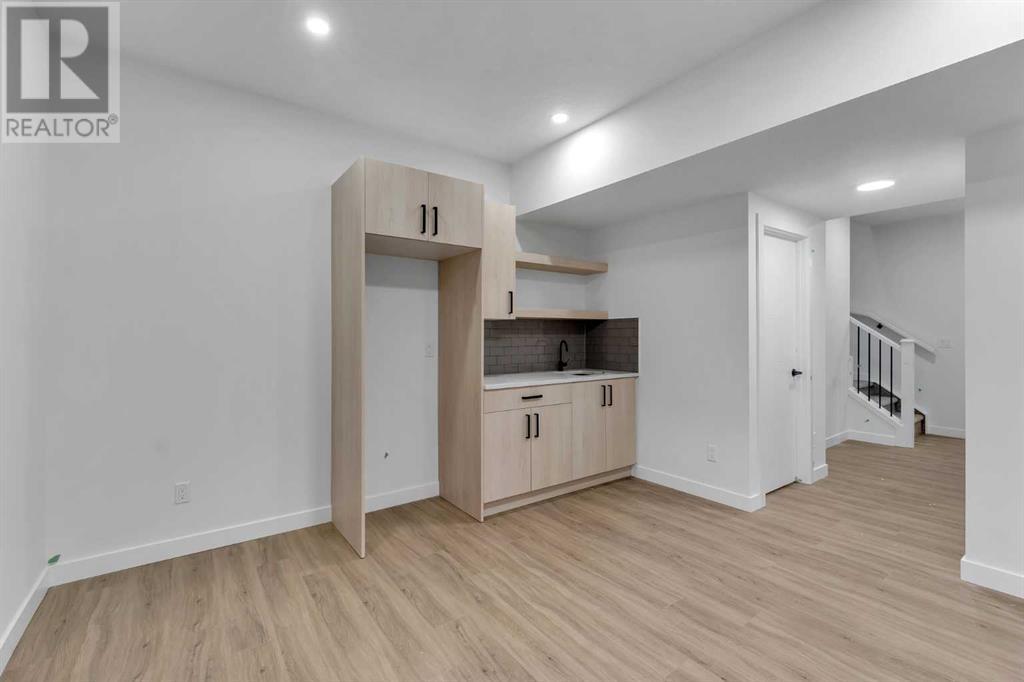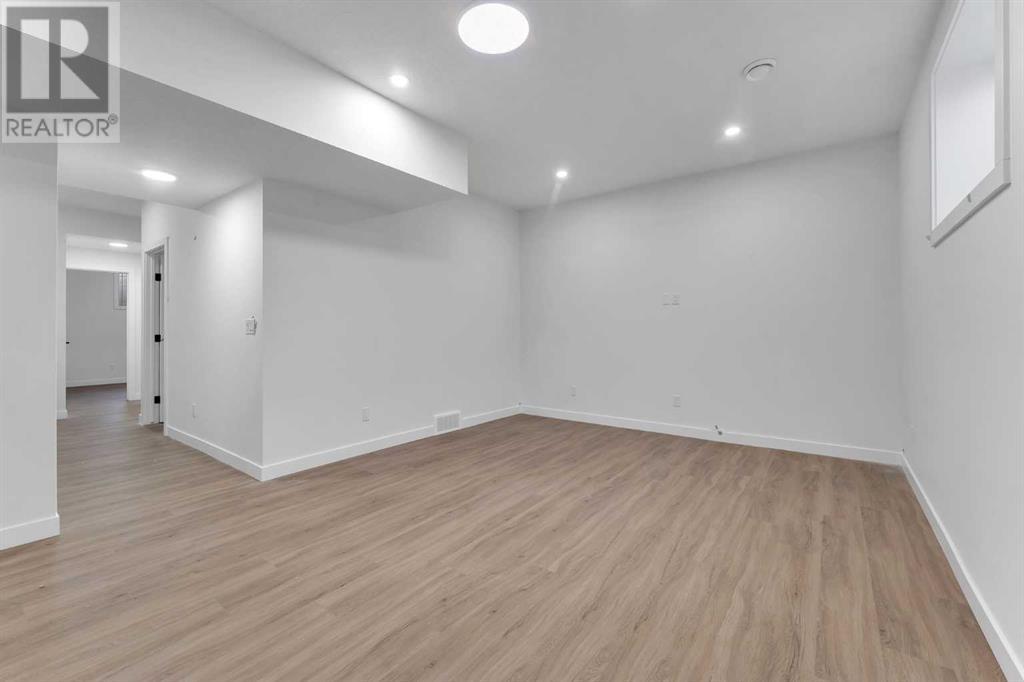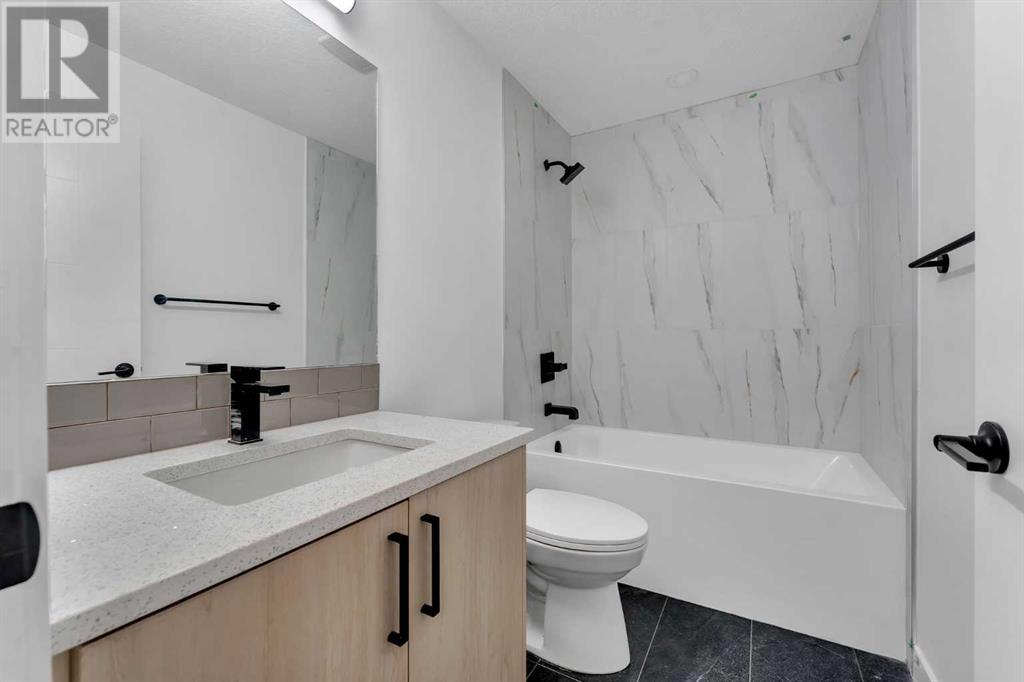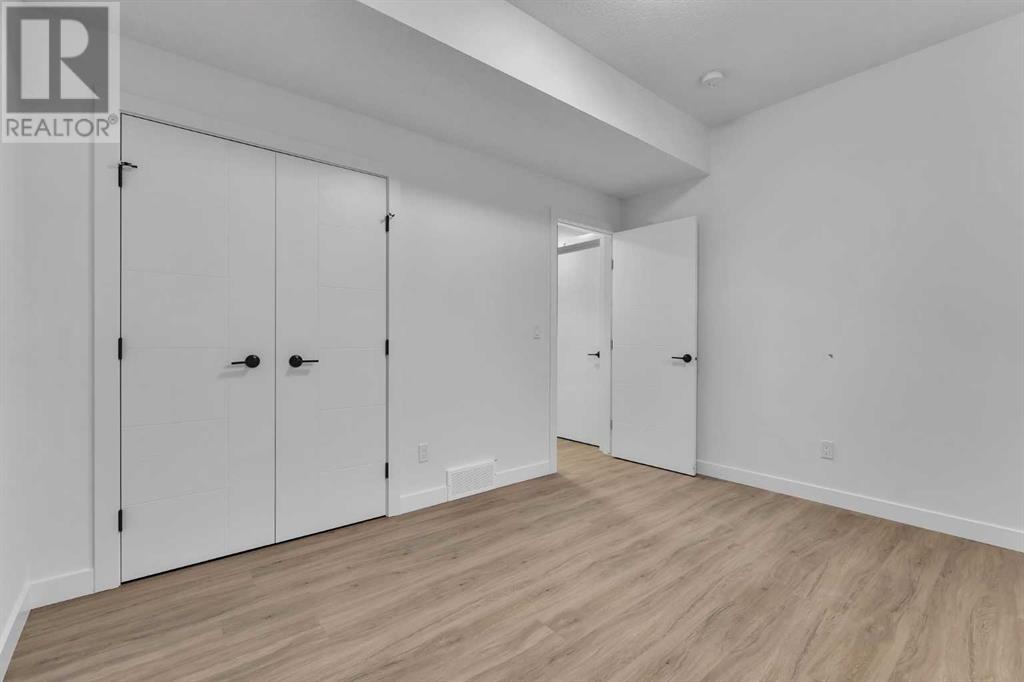Welcome to this gorgeous home nestled in the vibrant heart of Midtown, Airdrie, where modern design meets exceptional comfort. From the moment you enter, the well-thought-out floor plan and sophisticated finishes will immediately impress. The main floor boasts a bright, open-concept layout, featuring a versatile office or extra living area near the foyer, a spacious family room, and a stunning white kitchen with quartz countertops, an undermounted sink, sleek black accents, and a walk-in pantry. A practical mudroom and a convenient 2-piece bathroom complete the space. Upstairs, you’ll find two beautifully designed bedrooms, a 4-piece bathroom with an oversized vanity and tub/shower combo, and a large laundry room with plenty of shelving. The luxurious master suite offers a walk-in closet and a spa-like ensuite with double sinks and a walk-in shower. The fully developed basement is perfect for family or guests, offering two additional bedrooms, a 4-piece bathroom, a kitchenette, and a spacious recreation room. Outside, the backyard provides endless possibilities for landscaping, plus a parking pad for added convenience. Combining style, functionality, and an unbeatable location close to amenities, this Midtown gem is ready to become your new home. Don’t miss out on this fantastic opportunity! (id:37074)
Property Features
Property Details
| MLS® Number | A2209447 |
| Property Type | Single Family |
| Community Name | Midtown |
| Amenities Near By | Park, Playground, Schools, Shopping |
| Features | Back Lane, Closet Organizers, No Animal Home, No Smoking Home |
| Parking Space Total | 2 |
| Plan | 2310954 |
| Structure | None |
Parking
| Parking Pad |
Building
| Bathroom Total | 4 |
| Bedrooms Above Ground | 3 |
| Bedrooms Below Ground | 2 |
| Bedrooms Total | 5 |
| Age | New Building |
| Appliances | Refrigerator, Dishwasher, Stove, Microwave, Hood Fan, Washer & Dryer |
| Basement Development | Finished |
| Basement Type | Full (finished) |
| Construction Material | Wood Frame |
| Construction Style Attachment | Detached |
| Cooling Type | None |
| Exterior Finish | Vinyl Siding |
| Flooring Type | Ceramic Tile, Laminate |
| Foundation Type | Poured Concrete |
| Half Bath Total | 1 |
| Heating Type | Forced Air |
| Stories Total | 2 |
| Size Interior | 1,829 Ft2 |
| Total Finished Area | 1828.81 Sqft |
| Type | House |
Rooms
| Level | Type | Length | Width | Dimensions |
|---|---|---|---|---|
| Second Level | Primary Bedroom | 11.75 Ft x 13.92 Ft | ||
| Second Level | 4pc Bathroom | 9.92 Ft x 6.58 Ft | ||
| Second Level | Bedroom | 14.33 Ft x 10.50 Ft | ||
| Second Level | Bedroom | 10.75 Ft x 10.08 Ft | ||
| Second Level | 4pc Bathroom | 4.92 Ft x 9.50 Ft | ||
| Second Level | Laundry Room | 5.25 Ft x 9.58 Ft | ||
| Basement | Bedroom | 10.08 Ft x 12.58 Ft | ||
| Basement | Bedroom | 10.08 Ft x 10.50 Ft | ||
| Basement | 4pc Bathroom | 4.92 Ft x 8.50 Ft | ||
| Basement | Recreational, Games Room | 12.50 Ft x 19.58 Ft | ||
| Basement | Furnace | 8.83 Ft x 6.67 Ft | ||
| Main Level | Living Room | 8.67 Ft x 14.00 Ft | ||
| Main Level | 2pc Bathroom | 5.50 Ft x 10.33 Ft | ||
| Main Level | Family Room | 9.50 Ft x 16.33 Ft | ||
| Main Level | Dining Room | 8.00 Ft x 15.08 Ft | ||
| Main Level | Kitchen | 9.58 Ft x 15.08 Ft |
Land
| Acreage | No |
| Fence Type | Not Fenced |
| Land Amenities | Park, Playground, Schools, Shopping |
| Landscape Features | Lawn |
| Size Irregular | 3595.00 |
| Size Total | 3595 Sqft|0-4,050 Sqft |
| Size Total Text | 3595 Sqft|0-4,050 Sqft |
| Zoning Description | R1-l |








