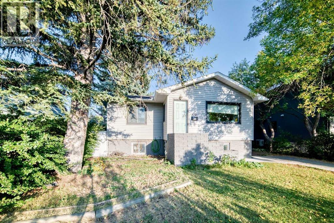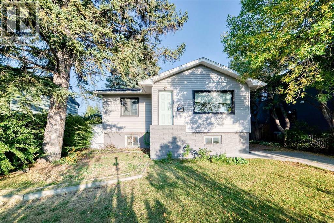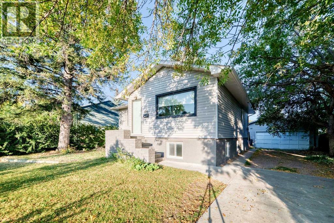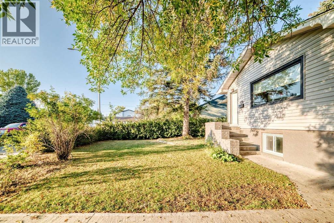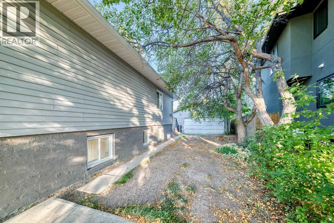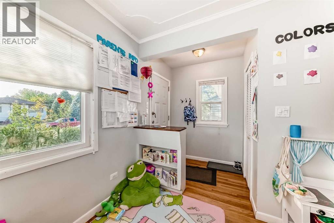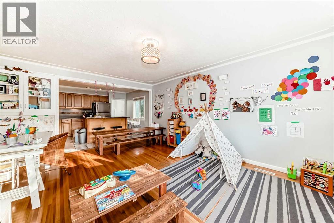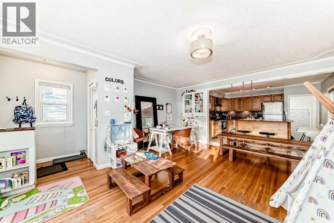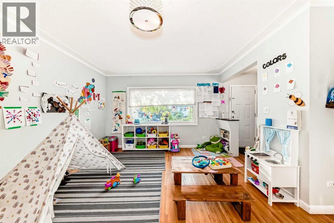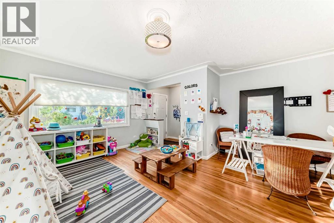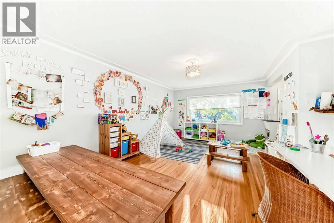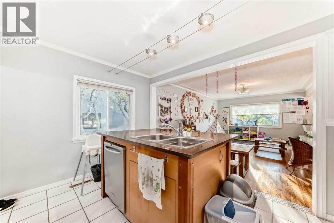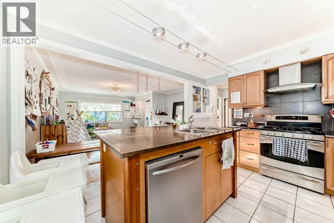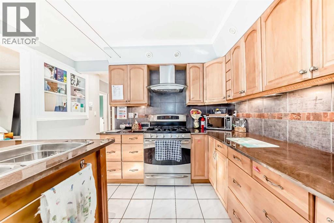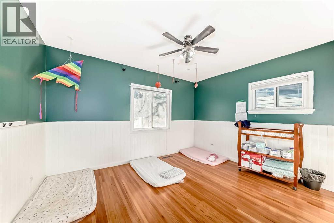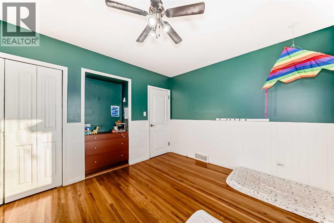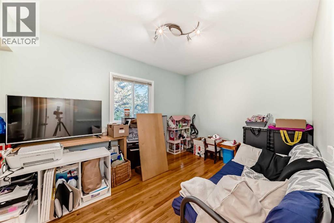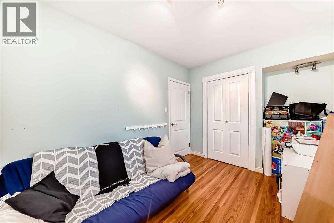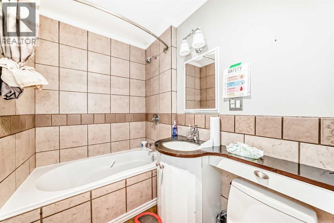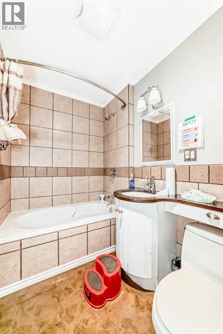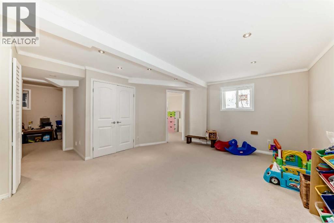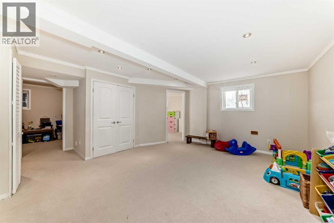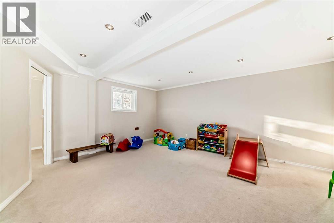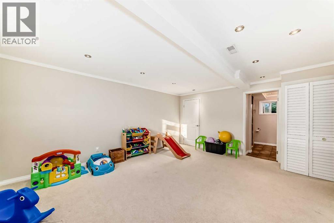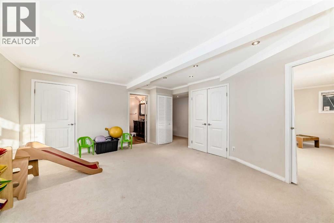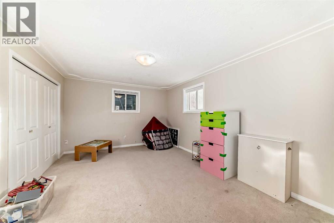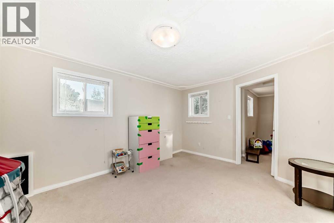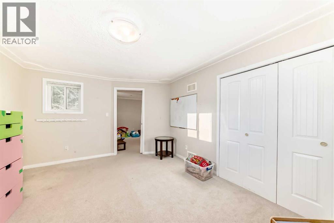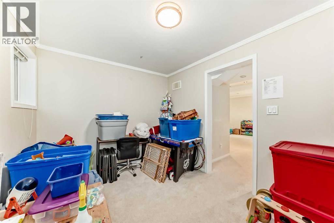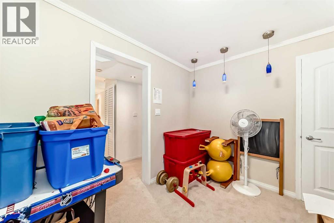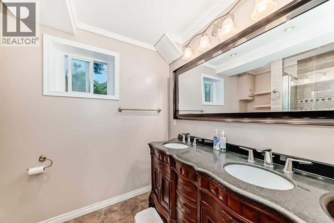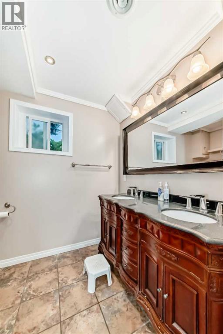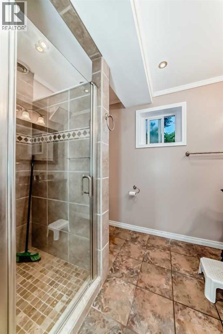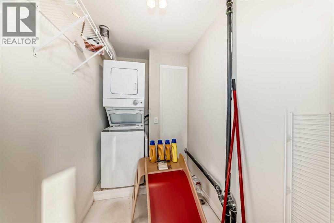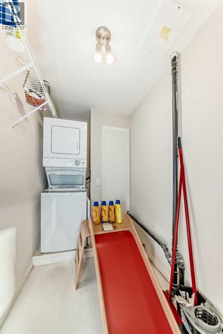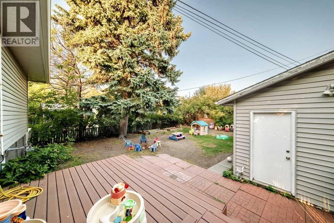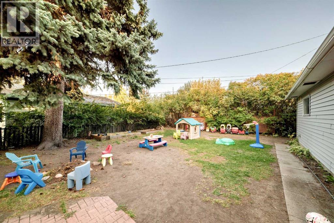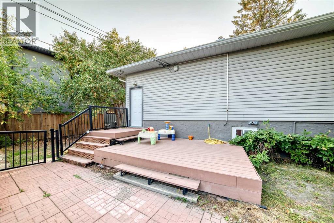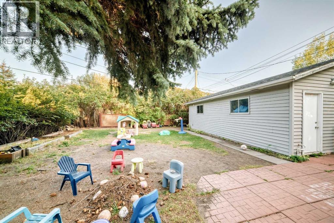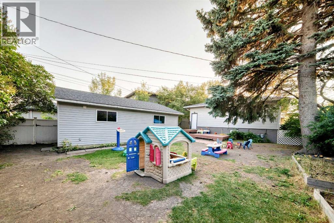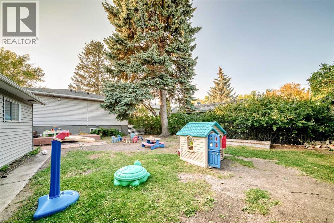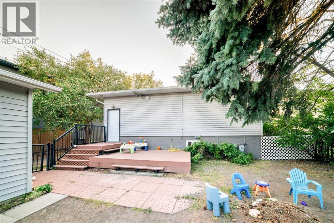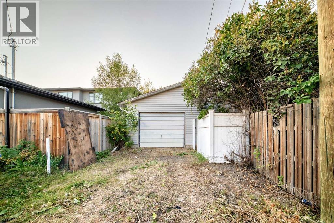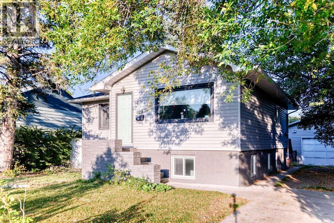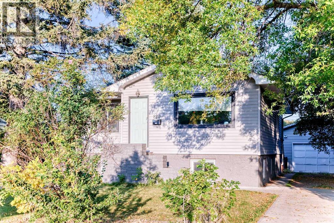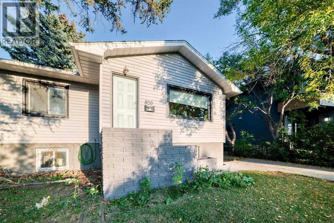INVESTOR ALERT! Welcome to 820 - 9A Street NE! This property is move in ready and zoned RC-2 with almost 48' of frontage and over 1800 sq ft of living space! There is a spacious living room and upgraded kitchen with island, Stainless Steel Appliances including a gas stove, pot lights and track lighting! There are two bedrooms and a full bath on the main! The lower level is fully developed with two additional bedrooms, a four piece bath (dual sinks) and laundry! The yard is fully landscaped with mature trees and shrubs along with a large deck, making a very private backyard oasis! There is a double detached heated garage, with back alley access! This is a great investment property, move in ready, don't miss the opportunity! (id:37074)
Property Features
Property Details
| MLS® Number | A2254030 |
| Property Type | Single Family |
| Community Name | Renfrew |
| Amenities Near By | Park, Playground, Schools, Shopping |
| Features | Back Lane, No Animal Home, No Smoking Home |
| Parking Space Total | 4 |
| Plan | 4237gj |
| Structure | Deck |
Parking
| Attached Garage | 2 |
| Garage | |
| Heated Garage | |
| Oversize |
Building
| Bathroom Total | 2 |
| Bedrooms Above Ground | 2 |
| Bedrooms Below Ground | 2 |
| Bedrooms Total | 4 |
| Appliances | Refrigerator, Gas Stove(s), Dishwasher, Hood Fan, Window Coverings, Garage Door Opener, Washer/dryer Stack-up |
| Architectural Style | Bungalow |
| Basement Development | Finished |
| Basement Type | Full (finished) |
| Constructed Date | 1953 |
| Construction Material | Wood Frame |
| Construction Style Attachment | Detached |
| Cooling Type | None |
| Flooring Type | Carpeted, Ceramic Tile, Hardwood, Laminate, Linoleum |
| Foundation Type | Poured Concrete |
| Heating Type | Forced Air |
| Stories Total | 1 |
| Size Interior | 978 Ft2 |
| Total Finished Area | 977.5 Sqft |
| Type | House |
Rooms
| Level | Type | Length | Width | Dimensions |
|---|---|---|---|---|
| Basement | Storage | 5.83 Ft x 5.92 Ft | ||
| Basement | Bedroom | 8.67 Ft x 11.42 Ft | ||
| Basement | Furnace | 4.33 Ft x 5.33 Ft | ||
| Basement | 4pc Bathroom | 8.33 Ft x 9.00 Ft | ||
| Basement | Laundry Room | 5.08 Ft x 8.25 Ft | ||
| Basement | Other | 14.17 Ft x 17.25 Ft | ||
| Basement | Bedroom | 11.75 Ft x 15.67 Ft | ||
| Main Level | Other | 3.33 Ft x 5.50 Ft | ||
| Main Level | Kitchen | 13.42 Ft x 10.67 Ft | ||
| Main Level | 4pc Bathroom | 5.58 Ft x 7.67 Ft | ||
| Main Level | Bedroom | 9.42 Ft x 12.33 Ft | ||
| Main Level | Primary Bedroom | 12.92 Ft x 10.92 Ft | ||
| Main Level | Dining Room | 7.67 Ft x 9.50 Ft | ||
| Main Level | Living Room | 12.75 Ft x 17.67 Ft | ||
| Main Level | Other | 5.67 Ft x 4.67 Ft |
Land
| Acreage | No |
| Fence Type | Partially Fenced |
| Land Amenities | Park, Playground, Schools, Shopping |
| Landscape Features | Landscaped |
| Size Depth | 35.58 M |
| Size Frontage | 14.59 M |
| Size Irregular | 632.00 |
| Size Total | 632 M2|4,051 - 7,250 Sqft |
| Size Total Text | 632 M2|4,051 - 7,250 Sqft |
| Zoning Description | R-cg |

