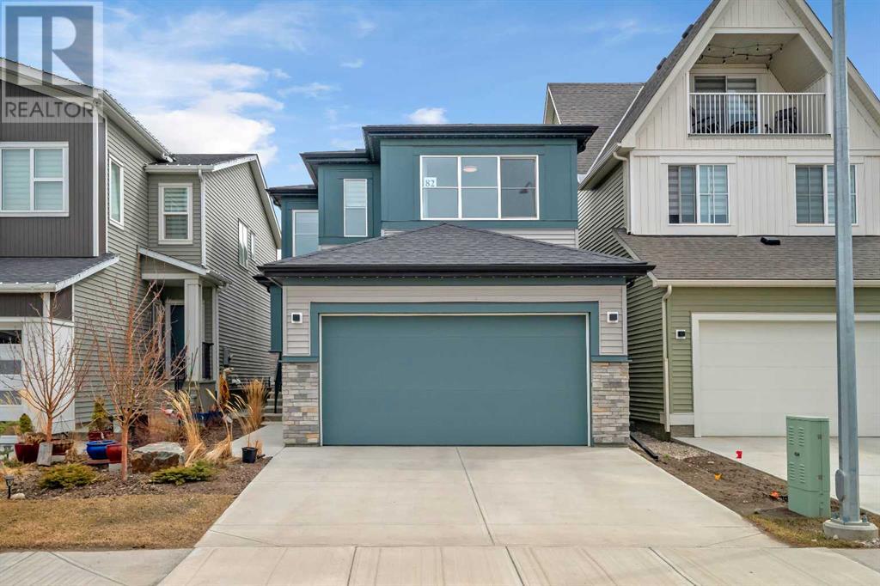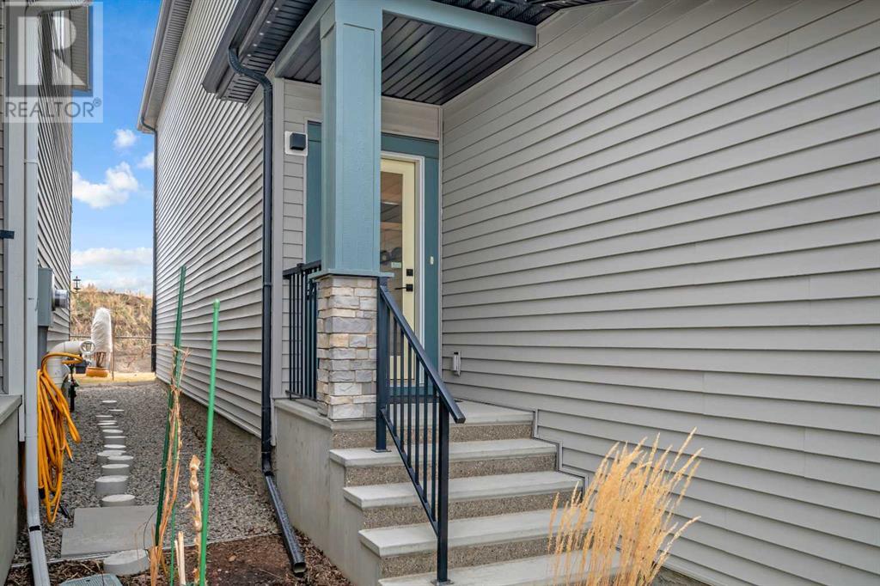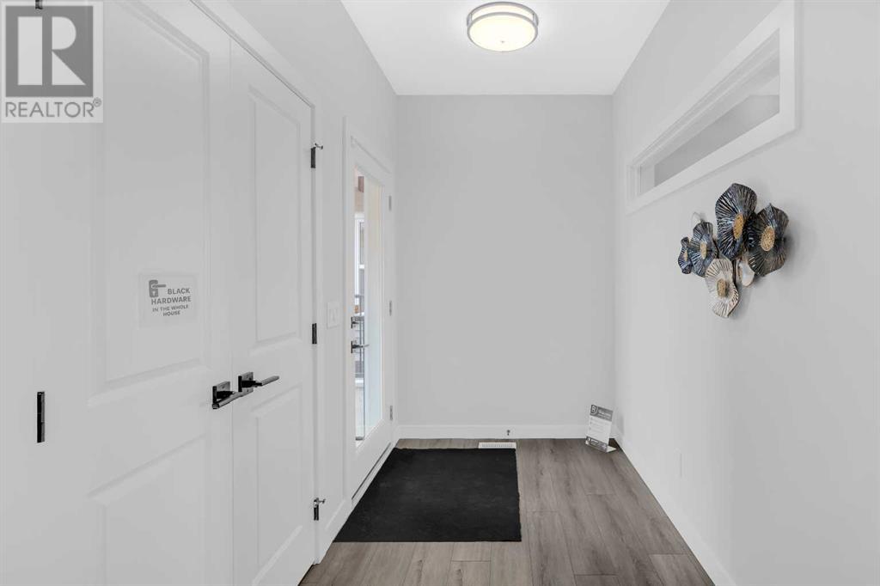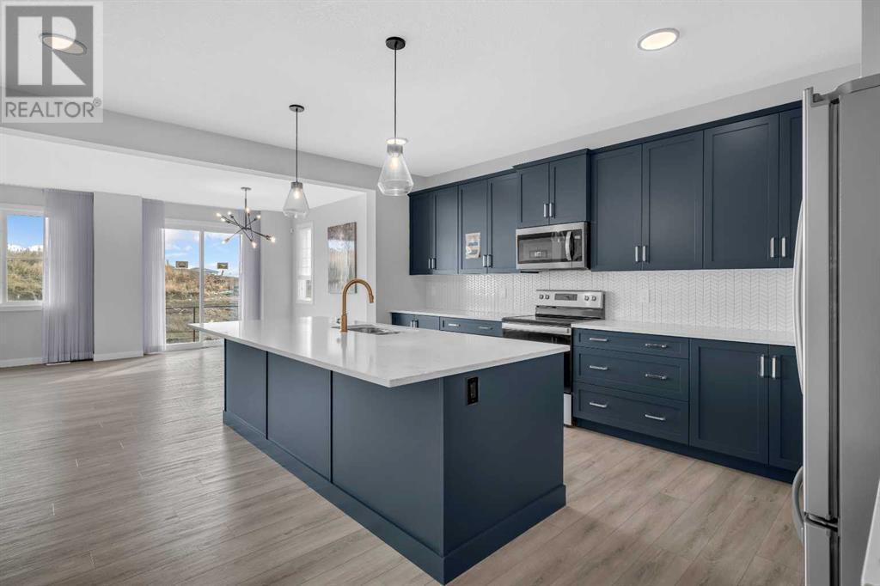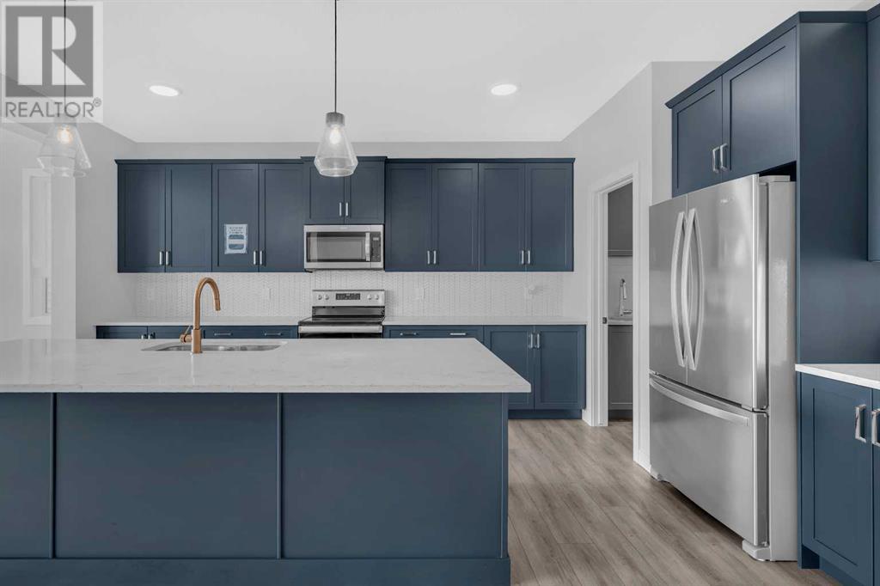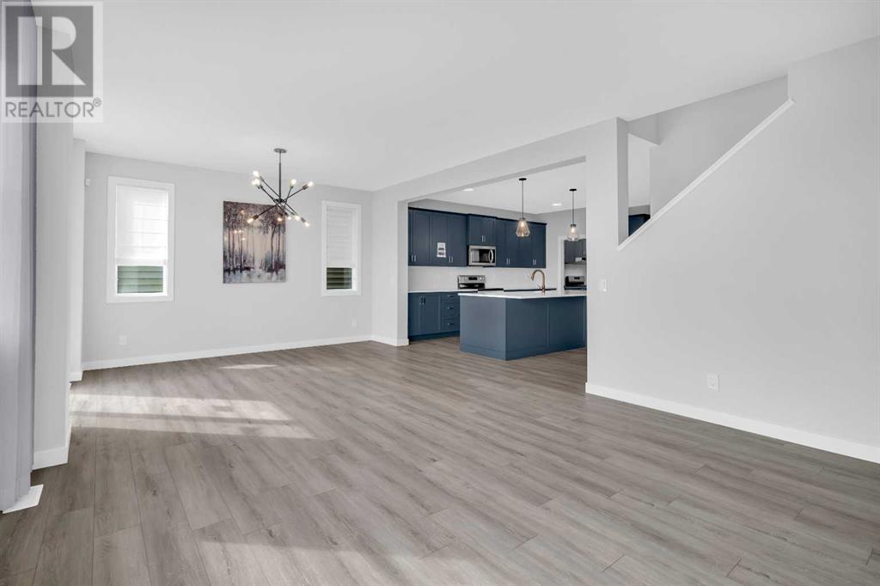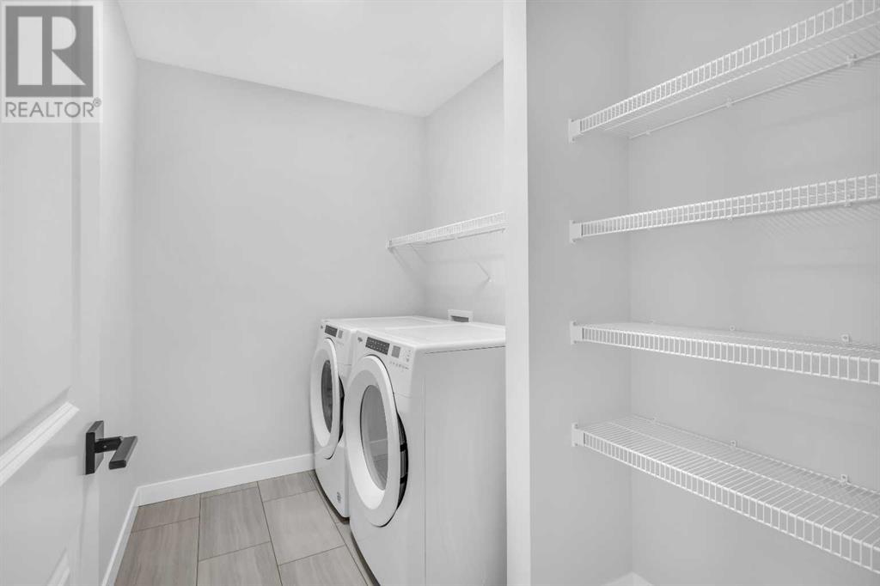FORMER SHOW HOME! loaded with luxury upgrades and thoughtful design — this stunning 2-storey beauty in Belvedere is the one you've been waiting for! From the moment you walk in, you'll feel the difference: custom finishes, upgraded lighting, and features that go above and beyond your average new build in 2024.The heart of the home is a modern open-concept kitchen that flows effortlessly into the living and dining areas. You'll love the elegant quartz countertops, premium cabinetry, and a separate spice kitchen—perfect for cooking aromatic meals without the mess. A walk-in pantry and built-in wine cooler add to the upscale vibe.Main floor highlights include a full bathroom, spacious office/den, and an inviting foyer designed to impress. Upstairs, the primary retreat offers a spa-like ensuite with a freestanding tub, plus a generous walk-in closet. You’ll also find three more bedrooms, a full bath, laundry room, and a bonus room ideal for movie nights or playtime.Outside, enjoy a fully landscaped backyard, BBQ gas line, and patio space to entertain or unwind. The unfinished basement is ready for your future plans.Located in a vibrant, family-oriented community just minutes from shopping, schools, and transit, this home blends comfort, style, and convenience. Book your private tour today — homes like this don’t come around often! (id:37074)
Property Features
Property Details
| MLS® Number | A2210254 |
| Property Type | Single Family |
| Community Name | Belvedere |
| Amenities Near By | Park, Playground, Schools, Shopping |
| Features | Other, French Door, Closet Organizers, No Animal Home, No Smoking Home |
| Parking Space Total | 4 |
| Plan | 2110715 |
Parking
| Attached Garage | 2 |
Building
| Bathroom Total | 3 |
| Bedrooms Above Ground | 4 |
| Bedrooms Total | 4 |
| Appliances | Refrigerator, Gas Stove(s), Range - Electric, Dishwasher, Wine Fridge, Microwave Range Hood Combo, Humidifier, Hood Fan, Window Coverings, Garage Door Opener, Washer & Dryer |
| Basement Development | Unfinished |
| Basement Type | Full (unfinished) |
| Constructed Date | 2021 |
| Construction Material | Poured Concrete, Wood Frame |
| Construction Style Attachment | Detached |
| Cooling Type | None |
| Exterior Finish | Concrete, Vinyl Siding |
| Fireplace Present | Yes |
| Fireplace Total | 1 |
| Flooring Type | Carpeted, Vinyl |
| Foundation Type | Poured Concrete |
| Heating Fuel | Natural Gas |
| Heating Type | Central Heating, Other, Hot Water |
| Stories Total | 2 |
| Size Interior | 2,483 Ft2 |
| Total Finished Area | 2482.85 Sqft |
| Type | House |
Rooms
| Level | Type | Length | Width | Dimensions |
|---|---|---|---|---|
| Second Level | Primary Bedroom | 13.42 Ft x 14.08 Ft | ||
| Second Level | Bedroom | 11.08 Ft x 12.25 Ft | ||
| Second Level | Bedroom | 10.08 Ft x 14.17 Ft | ||
| Second Level | Bedroom | 10.08 Ft x 10.50 Ft | ||
| Second Level | 5pc Bathroom | 9.42 Ft x 11.17 Ft | ||
| Second Level | Family Room | 15.25 Ft x 13.92 Ft | ||
| Second Level | Laundry Room | 8.83 Ft x 5.83 Ft | ||
| Second Level | 5pc Bathroom | 11.00 Ft x 4.92 Ft | ||
| Second Level | Other | 5.08 Ft x 11.58 Ft | ||
| Main Level | 4pc Bathroom | 7.83 Ft x 7.17 Ft | ||
| Main Level | Dining Room | 10.58 Ft x 14.50 Ft | ||
| Main Level | Foyer | 12.83 Ft x 6.58 Ft | ||
| Main Level | Kitchen | 15.00 Ft x 17.17 Ft | ||
| Main Level | Living Room | 13.25 Ft x 14.50 Ft | ||
| Main Level | Other | 5.08 Ft x 10.83 Ft | ||
| Main Level | Office | 8.83 Ft x 10.00 Ft | ||
| Main Level | Other | 5.25 Ft x 11.67 Ft |
Land
| Acreage | No |
| Fence Type | Partially Fenced |
| Land Amenities | Park, Playground, Schools, Shopping |
| Landscape Features | Garden Area, Landscaped, Underground Sprinkler |
| Size Depth | 34 M |
| Size Frontage | 9.14 M |
| Size Irregular | 311.00 |
| Size Total | 311 M2|0-4,050 Sqft |
| Size Total Text | 311 M2|0-4,050 Sqft |
| Zoning Description | R-g |

