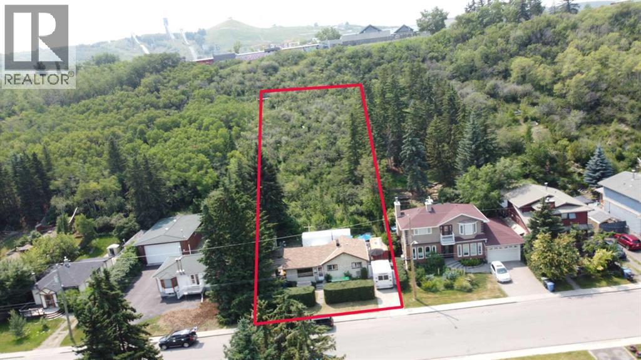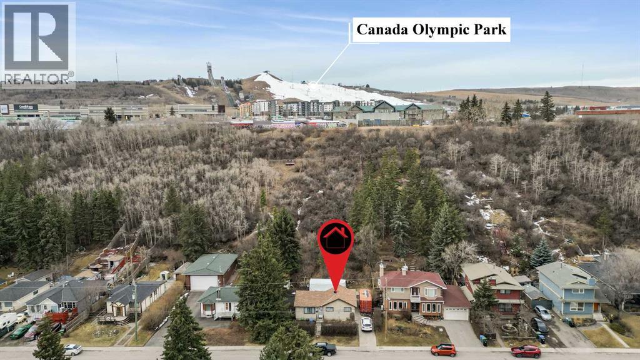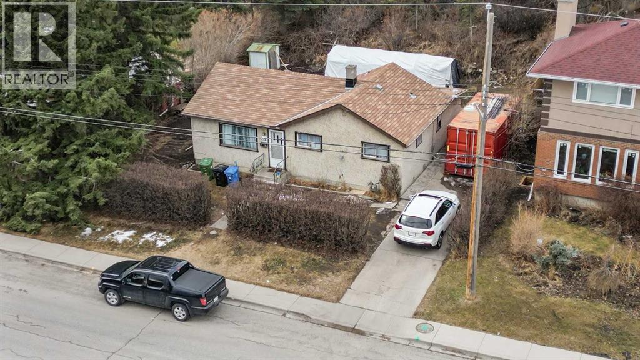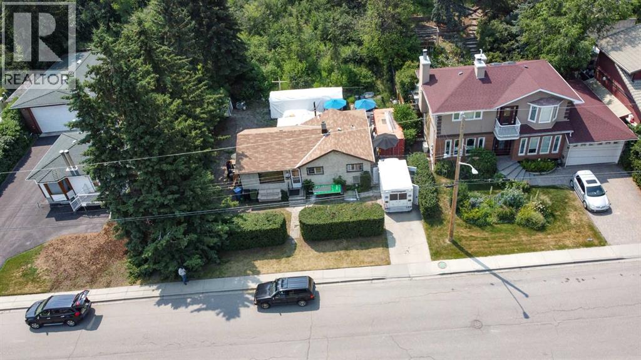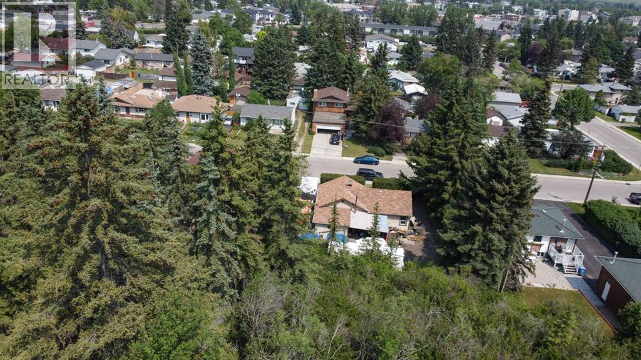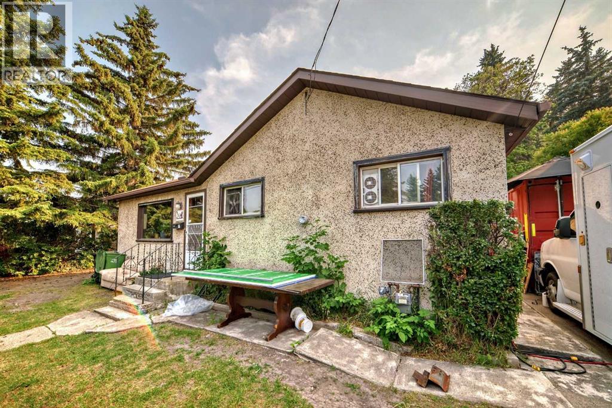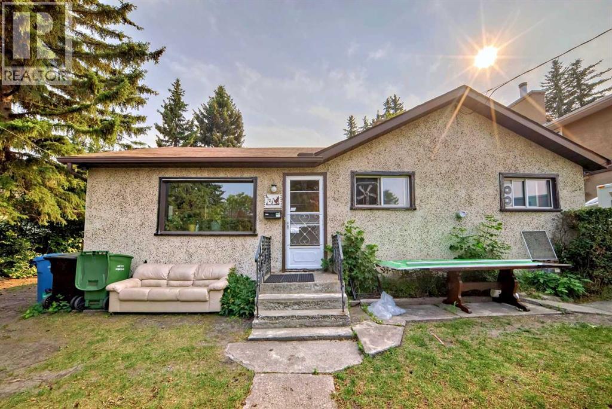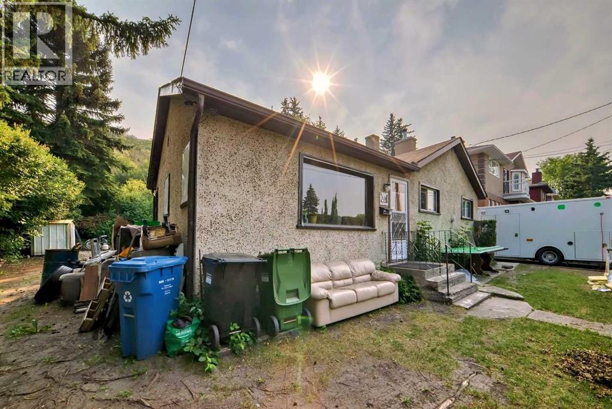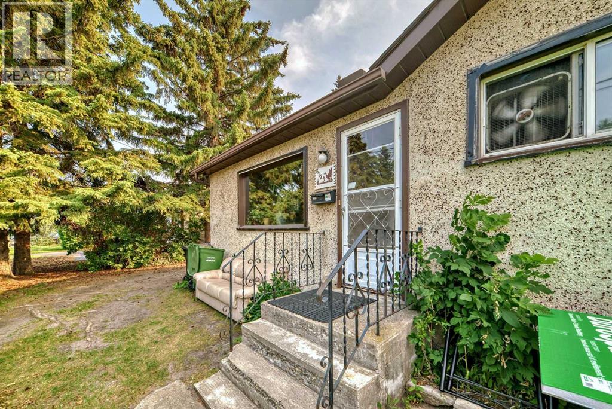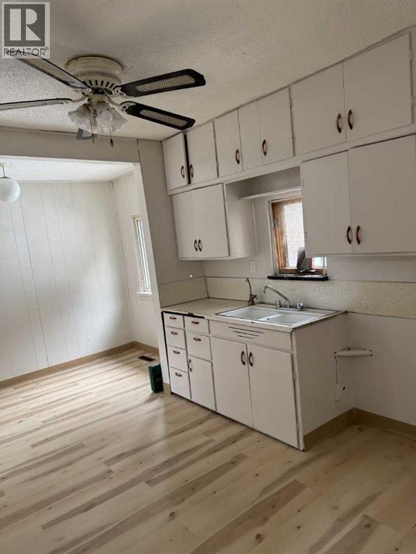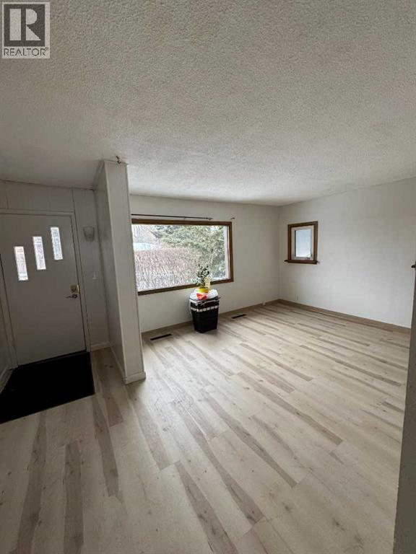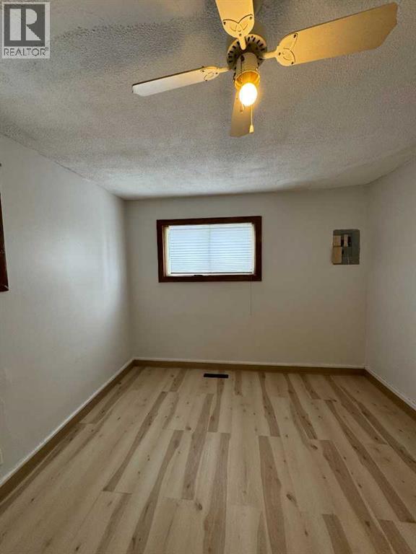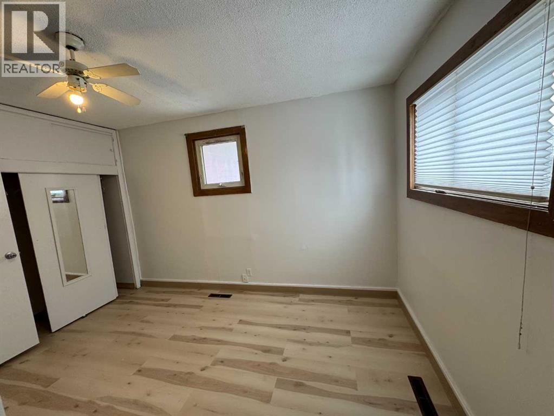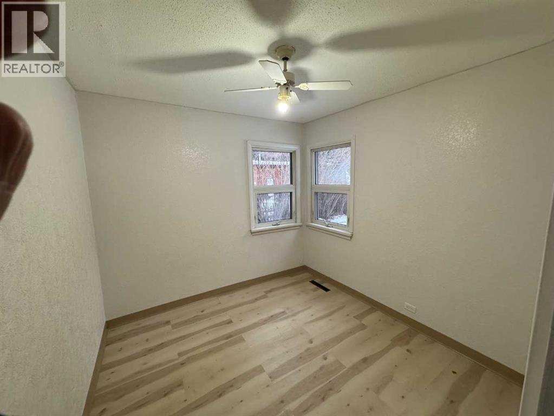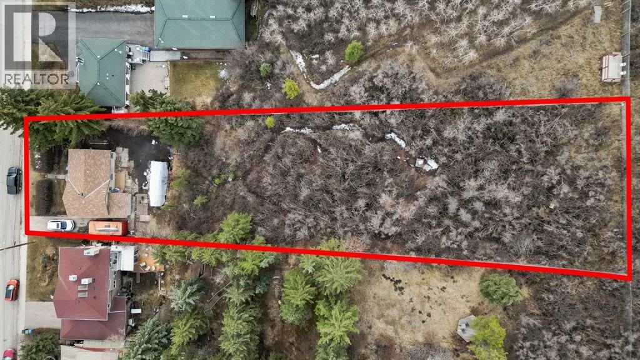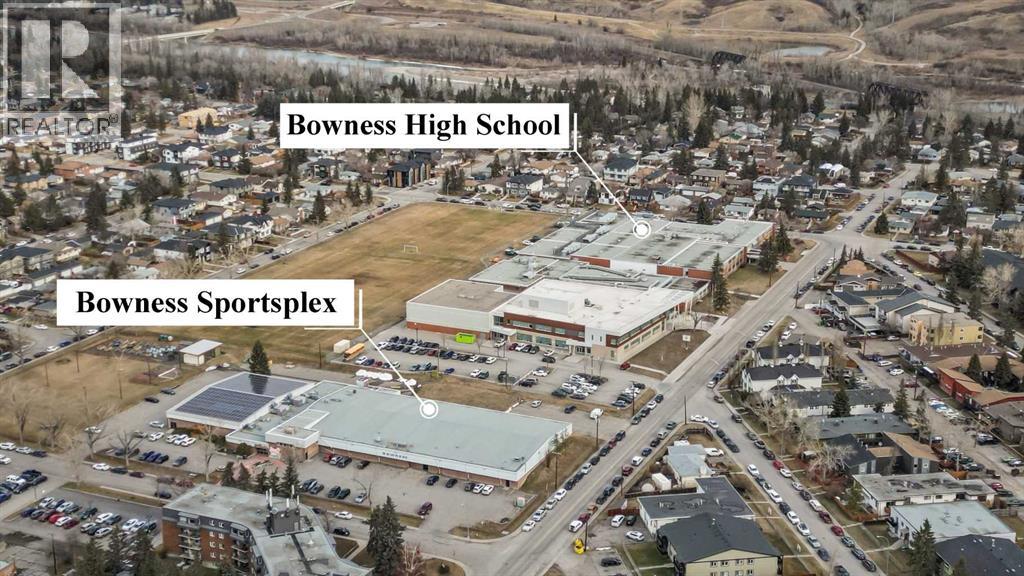Calling all aspiring or experienced builders looking to build on an executive-style, inner-city-acreage type lot. The historic, character-filled community of Bowness has only so many 1/2 acre lots left and this is of them. The existing bungalow sits on a huge 72.5 x 300 ft lot (21,750 sqft), features an oversized parking pad and gradually backs up onto a natural escarpment, sitauted on a quiet street in West Bowness. It's also just minutes away from Bowness & Bowmont Parks, C.O.P, and the new Farmer's Market. With the new zoning, there are many building options available for this lot, from single-family homes to townhomes. This 2-bedroom bungalow was just recently updated inside and new tenants have moved in on April 1st, 2025 with a one year lease at $1790 + utilities. Additional updates include a newer roof. Given the size of the lot and the new zoning rules, it's a unique opportunity. Call your favorite Realtor today to arrange a discussion and offer on this fabulous lot. Please do not walk the lot or bother the tenants without booking an appointment first. (id:37074)
Property Features
Property Details
| MLS® Number | A2231432 |
| Property Type | Single Family |
| Neigbourhood | Bowness |
| Community Name | Bowness |
| Amenities Near By | Park, Playground, Schools, Shopping |
| Features | Treed, See Remarks |
| Parking Space Total | 6 |
| Plan | 5565ah |
| Structure | None |
Parking
| Other | |
| Parking Pad | |
| R V |
Building
| Bathroom Total | 1 |
| Bedrooms Above Ground | 2 |
| Bedrooms Total | 2 |
| Appliances | Refrigerator, Stove, Washer & Dryer |
| Architectural Style | Bungalow |
| Basement Development | Unfinished |
| Basement Type | Partial (unfinished) |
| Constructed Date | 1942 |
| Construction Material | Wood Frame |
| Construction Style Attachment | Detached |
| Cooling Type | None |
| Exterior Finish | Stucco |
| Flooring Type | Carpeted, Linoleum, Tile |
| Foundation Type | Block, Poured Concrete |
| Heating Type | Forced Air |
| Stories Total | 1 |
| Size Interior | 857 Ft2 |
| Total Finished Area | 856.8 Sqft |
| Type | House |
Rooms
| Level | Type | Length | Width | Dimensions |
|---|---|---|---|---|
| Main Level | Other | 9.42 Ft x 5.83 Ft | ||
| Main Level | Living Room | 12.08 Ft x 13.00 Ft | ||
| Main Level | Bedroom | 9.42 Ft x 8.17 Ft | ||
| Main Level | Dining Room | 6.00 Ft x 9.08 Ft | ||
| Main Level | Kitchen | 12.83 Ft x 11.00 Ft | ||
| Main Level | Primary Bedroom | 11.00 Ft x 9.00 Ft | ||
| Main Level | 4pc Bathroom | 6.83 Ft x 6.00 Ft | ||
| Main Level | Workshop | 9.92 Ft x 3.92 Ft | ||
| Main Level | Laundry Room | 12.00 Ft x 3.75 Ft | ||
| Main Level | Furnace | 11.08 Ft x 5.75 Ft | ||
| Main Level | Other | 9.92 Ft x 3.92 Ft |
Land
| Acreage | No |
| Fence Type | Not Fenced |
| Land Amenities | Park, Playground, Schools, Shopping |
| Size Depth | 91.46 M |
| Size Frontage | 22.09 M |
| Size Irregular | 2022.00 |
| Size Total | 2022 M2|10,890 - 21,799 Sqft (1/4 - 1/2 Ac) |
| Size Total Text | 2022 M2|10,890 - 21,799 Sqft (1/4 - 1/2 Ac) |
| Zoning Description | R-cg |

