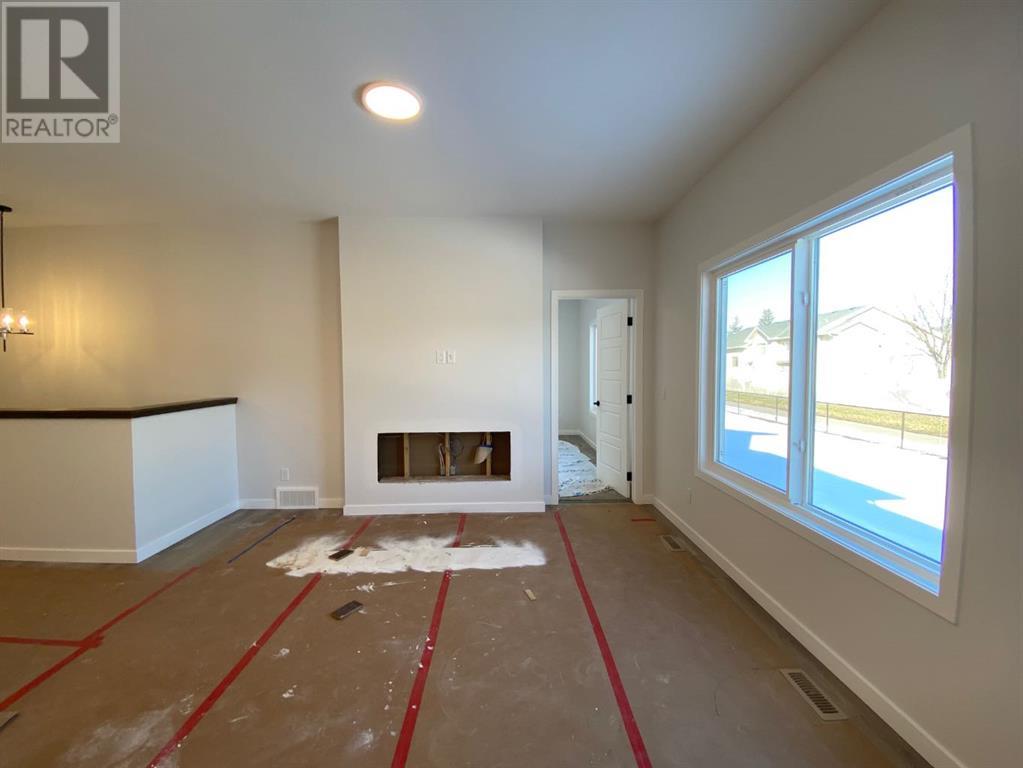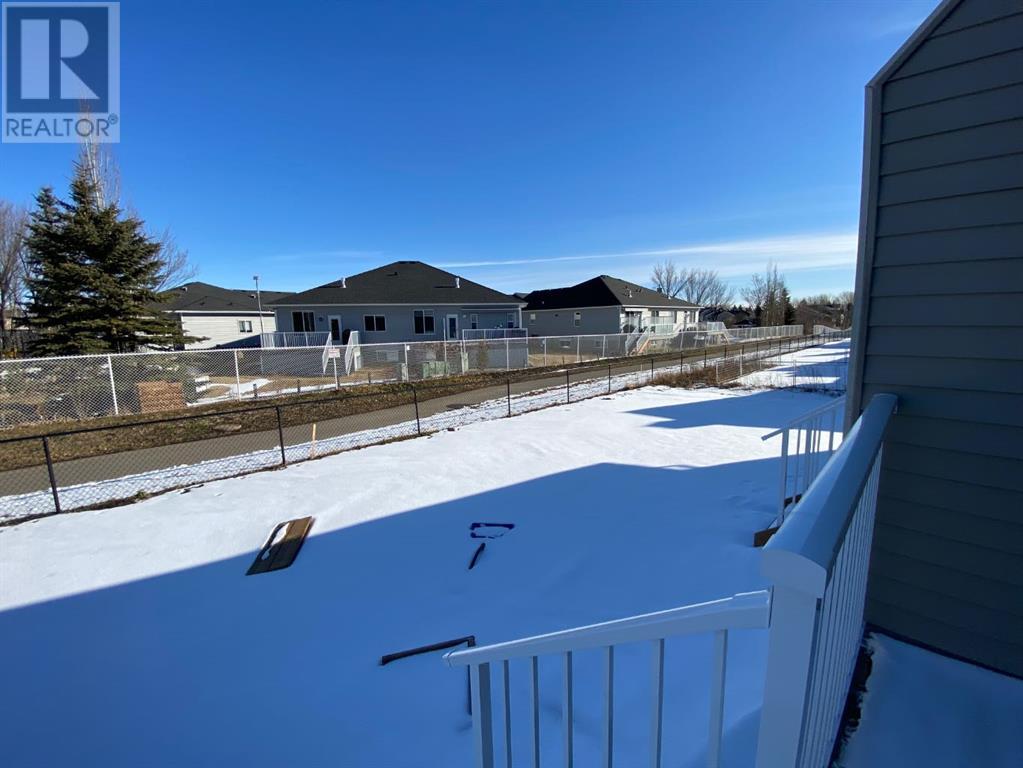Need to sell your current home to buy this one?
Find out how much it will sell for today!
Welcome to this beautiful McKee Homes built duplex bungalow, where modern elegance meets lifestyle. This thoughtfully designed home features a kitchen designed for creating delicious meals and entertaining guests. Stainless steel appliances featuring a fridge with water and ice dispenser, an electric range with convection oven, and a sleek dishwasher, but the lovely stacked-style cabinets complete the gourmet look. The main floor is beautifully finished with luxury vinyl plank flooring, adding a touch of sophistication while being durable and easy to maintain. The outside oasis is completed with a deck and a gas line for evening BBQ's—ideal for summer gatherings. The cozy living room features an electric fireplace, perfect for relaxing. Additional highlights include an electric car rough-in, ensuring your home is ready for the future. With its combination of practical amenities and stylish finishes, this home offers both comfort and modern luxury. (id:37074)
Property Features
Style: Bungalow
Fireplace: Fireplace
Cooling: None






































