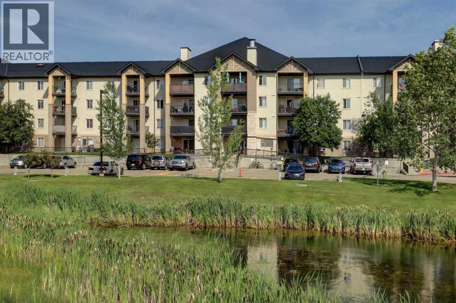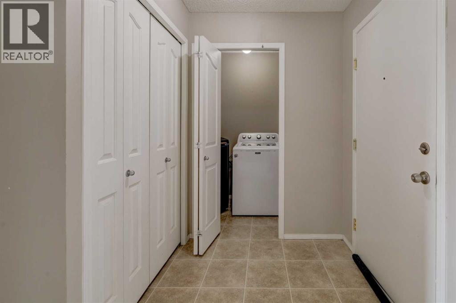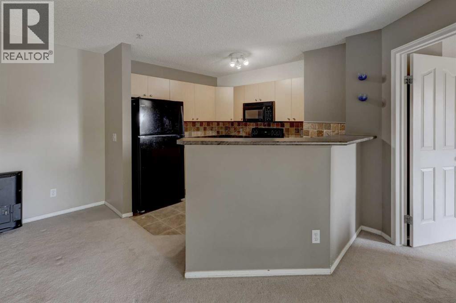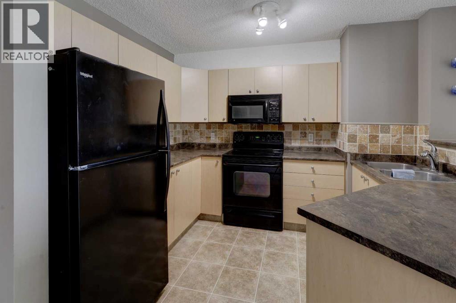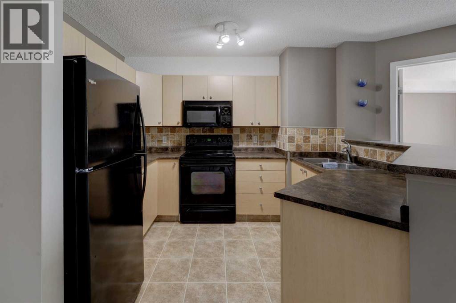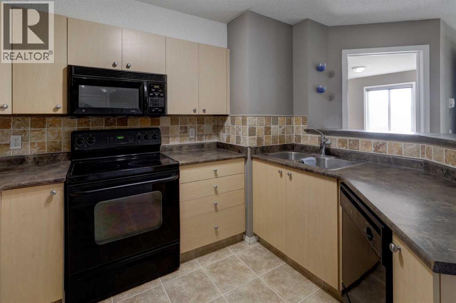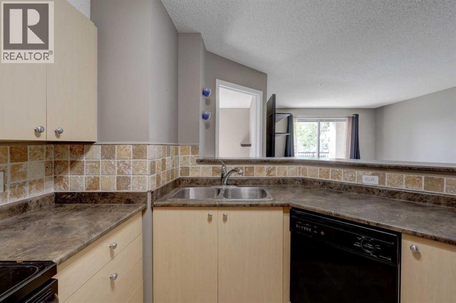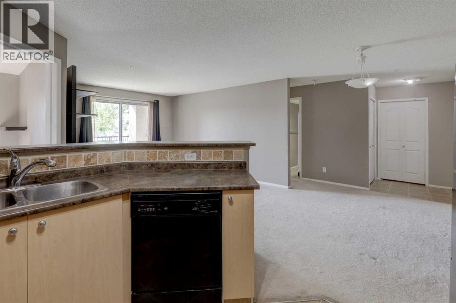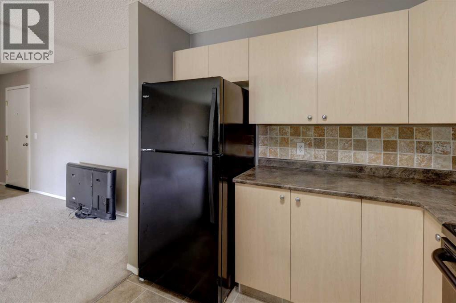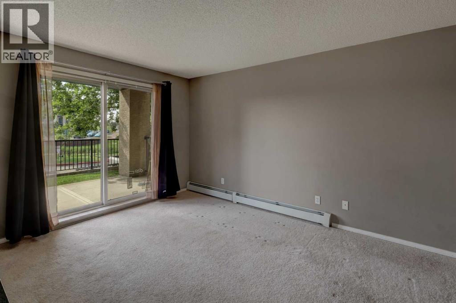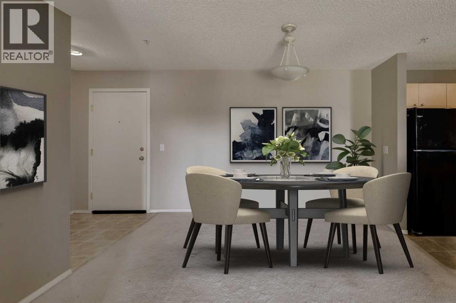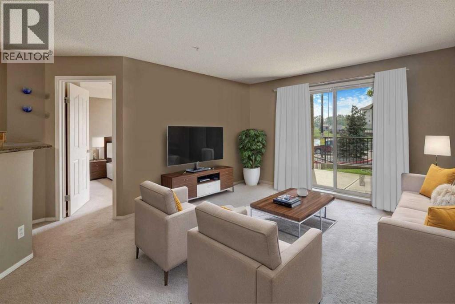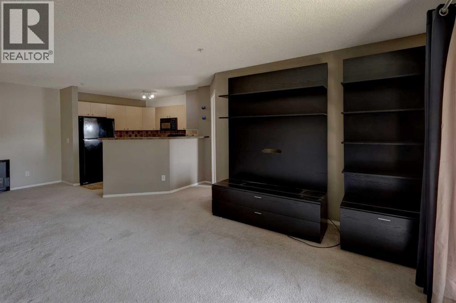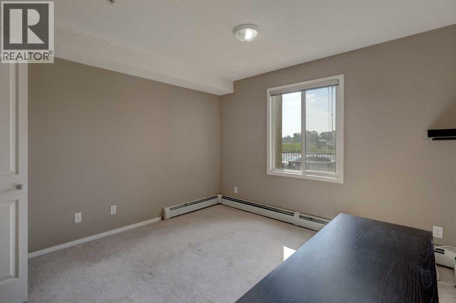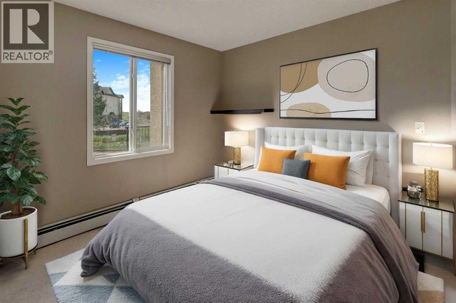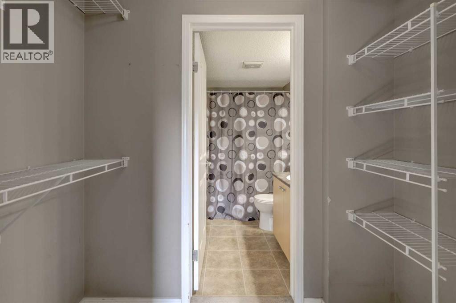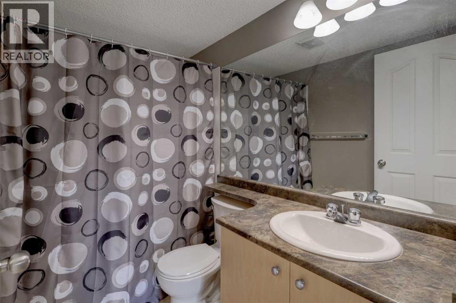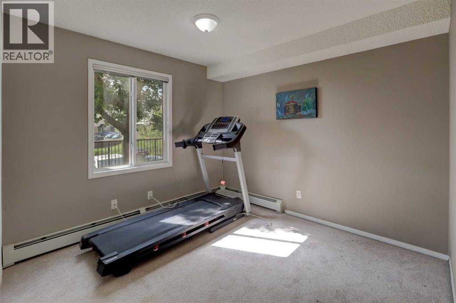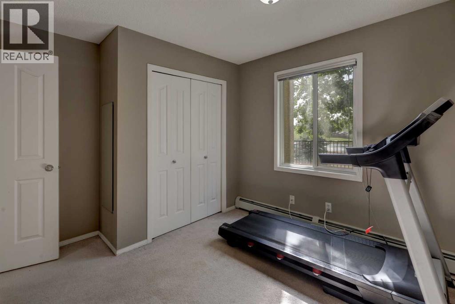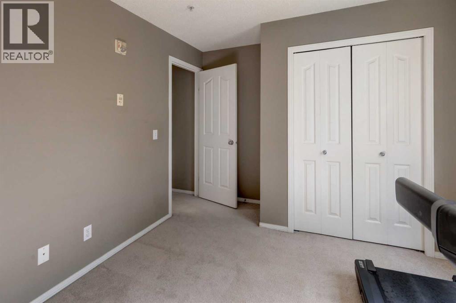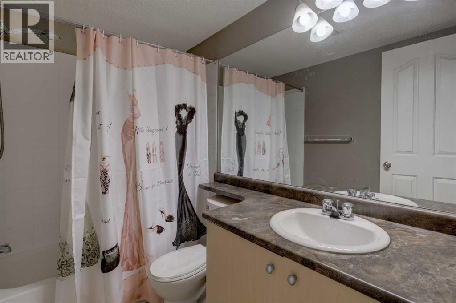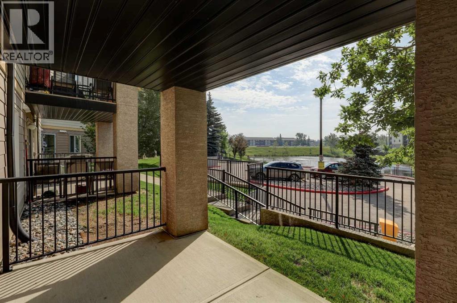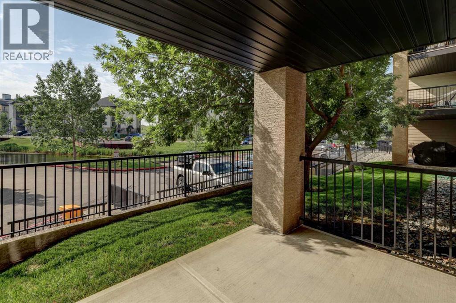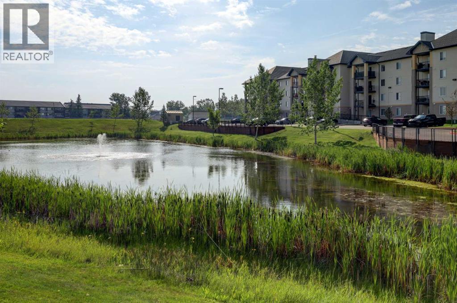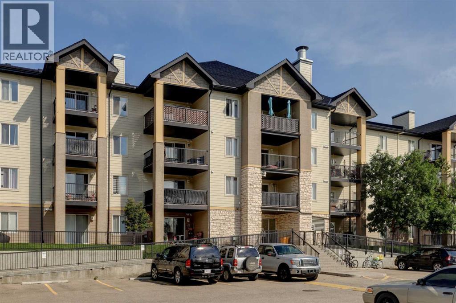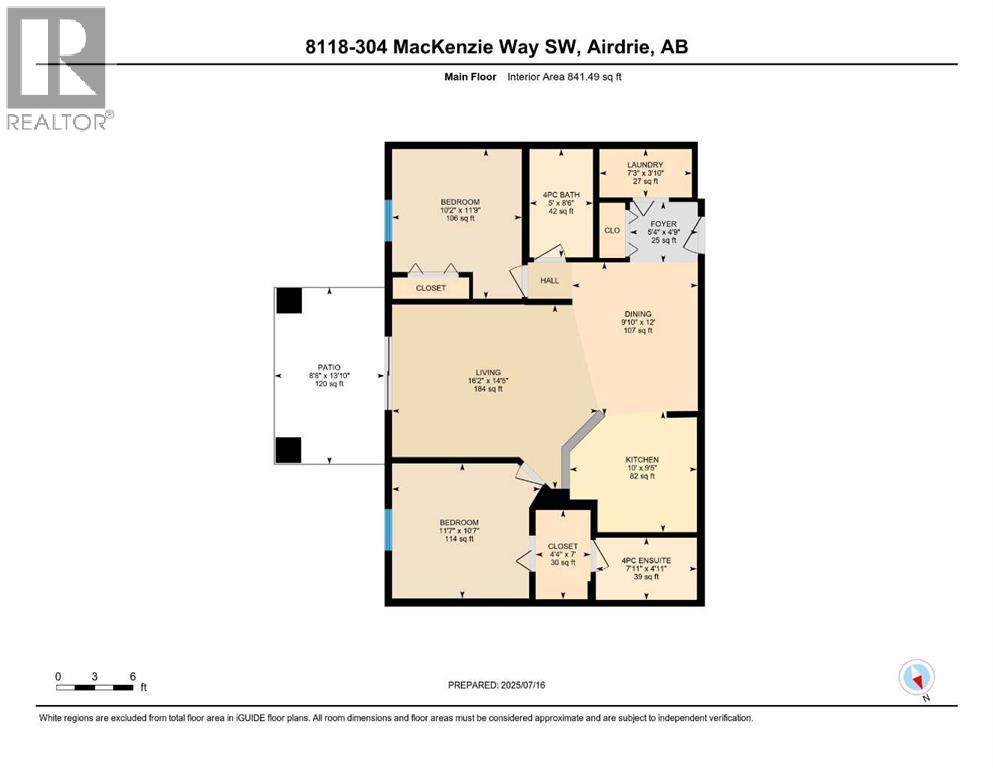Welcome to this bright and spacious main-floor condo in the heart of Downtown Airdrie!This 2-bedroom, 2-bath home offers an open-concept layout with a functional kitchen featuring an eat-up breakfast bar that flows seamlessly into the dining and living areas — all filled with natural light from large windows. The primary suite includes a 4-piece ensuite and walk-in closet, while the second bedroom is generously sized — perfect for guests, a roommate, or a home office. Step outside to your private ground-level patio overlooking the pond, ideal for morning coffee or evening relaxation. Additional highlights include in-suite laundry with plenty of storage and two assigned parking stalls. Located within walking distance to shops, restaurants, and local amenities, this home is an excellent opportunity for first-time buyers or investors alike. Be sure to view the VIRTUAL TOUR LINK for interactive floor plans, high-definition photos, and a room-by-room virtual walkthrough! (id:37074)
Property Features
Property Details
| MLS® Number | A2267849 |
| Property Type | Single Family |
| Community Name | Downtown |
| Amenities Near By | Park, Schools, Shopping |
| Community Features | Pets Allowed With Restrictions |
| Features | Closet Organizers, Parking |
| Parking Space Total | 2 |
| Plan | 0511017 |
Building
| Bathroom Total | 2 |
| Bedrooms Above Ground | 2 |
| Bedrooms Total | 2 |
| Appliances | Washer, Refrigerator, Dishwasher, Stove, Dryer, Microwave Range Hood Combo |
| Constructed Date | 2005 |
| Construction Material | Wood Frame |
| Construction Style Attachment | Attached |
| Cooling Type | None |
| Exterior Finish | Stone, Vinyl Siding |
| Flooring Type | Carpeted, Laminate |
| Foundation Type | Poured Concrete |
| Heating Type | Baseboard Heaters |
| Stories Total | 4 |
| Size Interior | 841 Ft2 |
| Total Finished Area | 841 Sqft |
| Type | Apartment |
Rooms
| Level | Type | Length | Width | Dimensions |
|---|---|---|---|---|
| Main Level | Foyer | 5.33 Ft x 4.75 Ft | ||
| Main Level | Laundry Room | 7.25 Ft x 3.83 Ft | ||
| Main Level | 4pc Bathroom | 8.50 Ft x 5.00 Ft | ||
| Main Level | Bedroom | 11.75 Ft x 10.17 Ft | ||
| Main Level | Dining Room | 12.00 Ft x 9.83 Ft | ||
| Main Level | Living Room | 16.17 Ft x 14.42 Ft | ||
| Main Level | Kitchen | 10.00 Ft x 9.42 Ft | ||
| Main Level | Primary Bedroom | 11.58 Ft x 10.58 Ft | ||
| Main Level | Other | 7.00 Ft x 4.33 Ft | ||
| Main Level | 4pc Bathroom | 7.92 Ft x 4.92 Ft |
Land
| Acreage | No |
| Land Amenities | Park, Schools, Shopping |
| Size Irregular | 79.00 |
| Size Total | 79 M2|0-4,050 Sqft |
| Size Total Text | 79 M2|0-4,050 Sqft |
| Zoning Description | Dc-7 |

