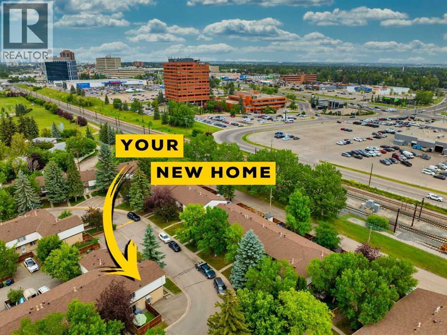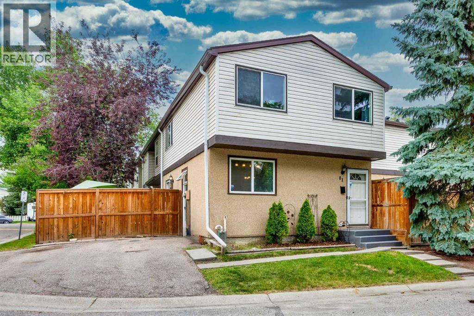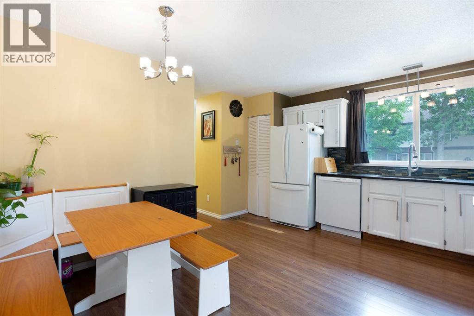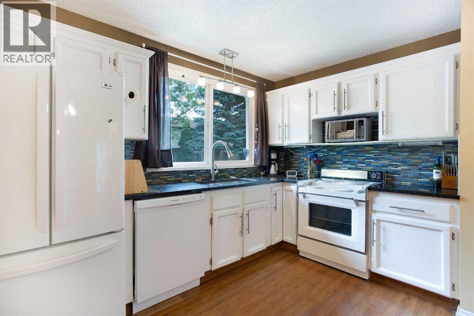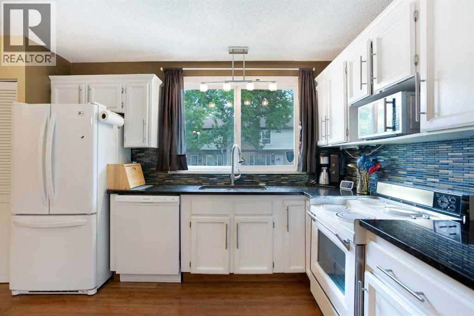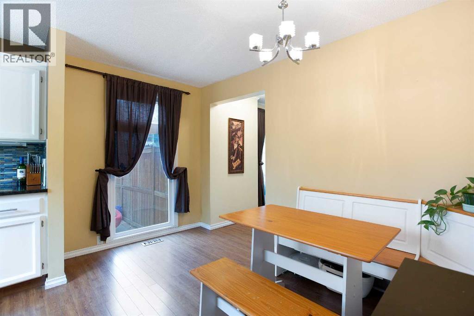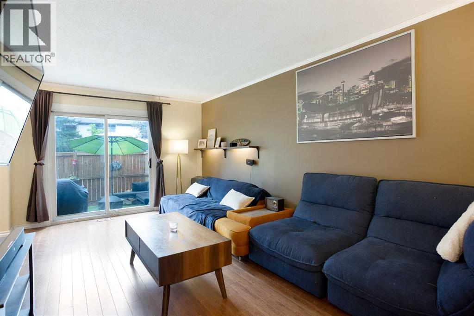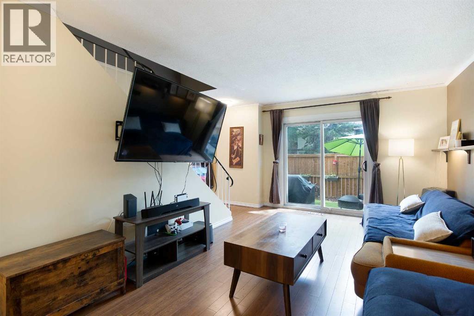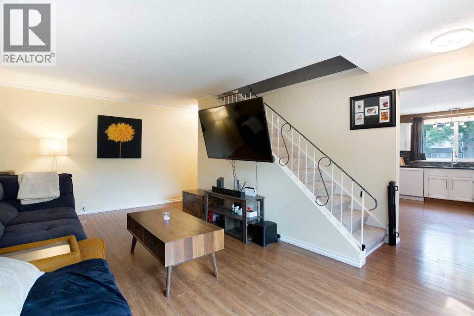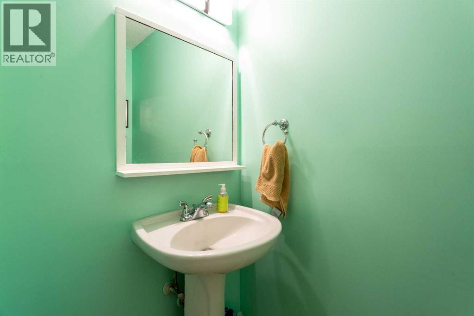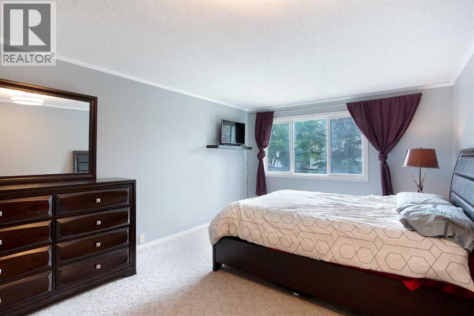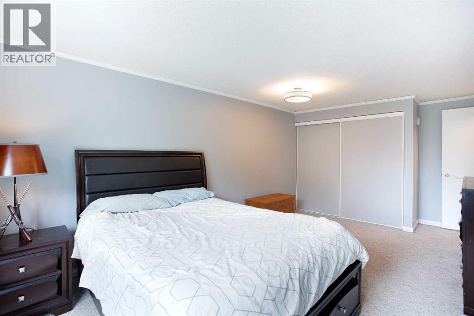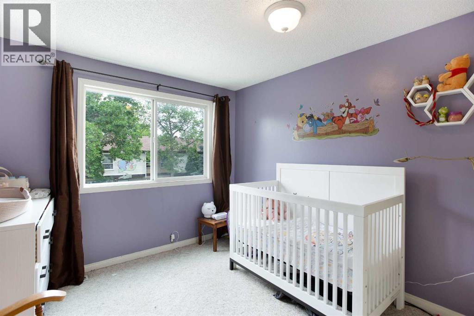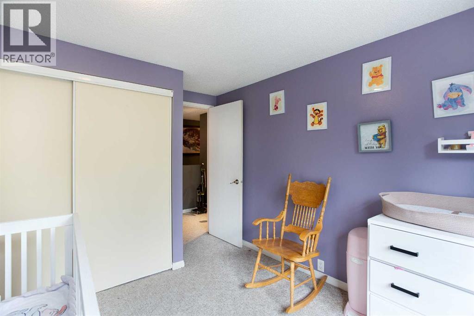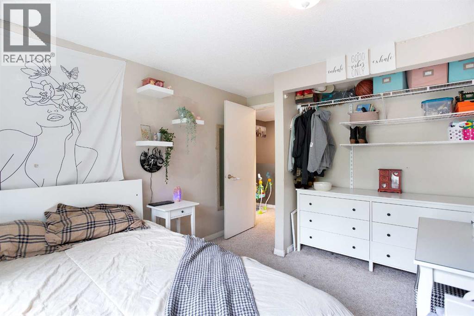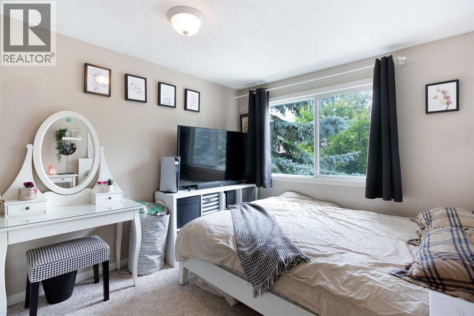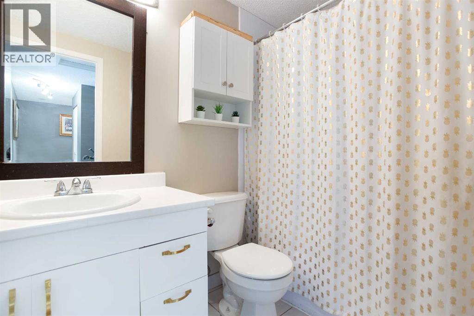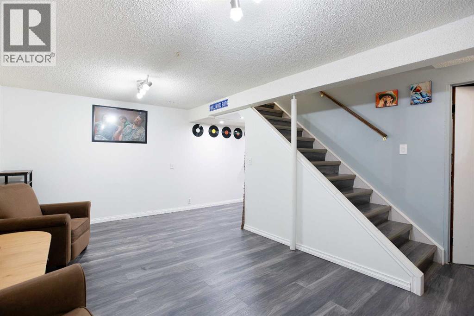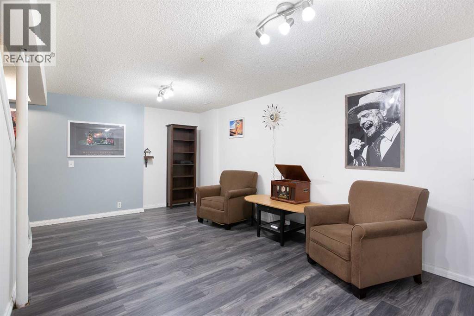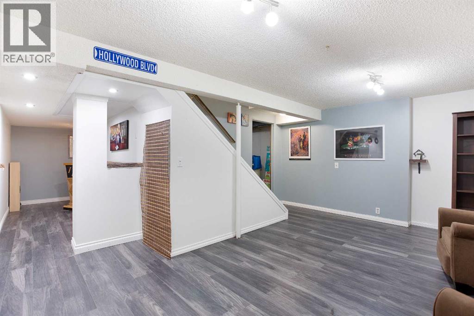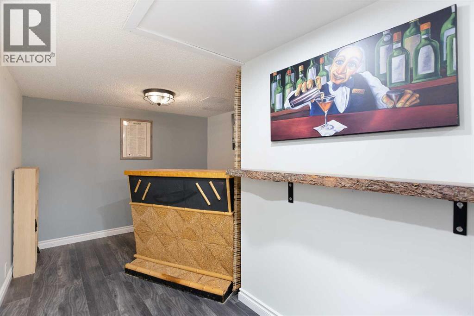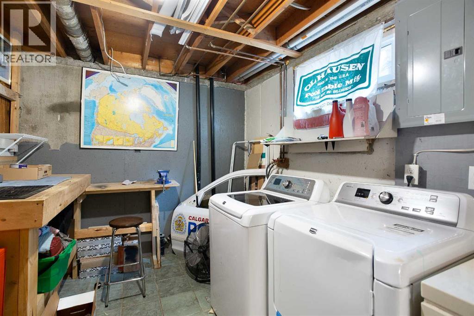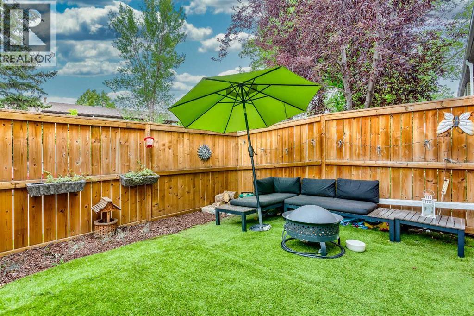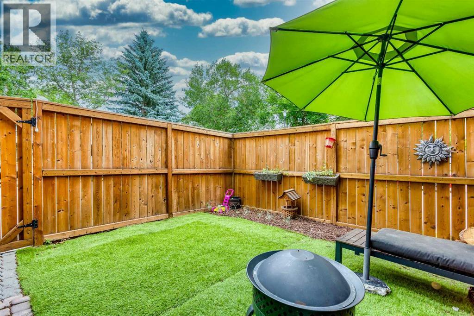Need to sell your current home to buy this one?
Find out how much it will sell for today!
Welcome to this beautifully maintained townhouse nestled in the heart of Southwood!With over 1,700 SQFT of total living space, this 3-bedroom, 1.5-bath home effortlessly blends comfort, functionality, and everyday convenience. Whether you're a first-time homebuyer or an investor, this property offers outstanding value in one of Calgary’s most established communities.The main floor showcases a well-designed kitchen that flows seamlessly into the bright and open-concept living and dining areas — ideal for both relaxed family living and entertaining guests. A convenient half bath rounds out this level.Upstairs, you’ll find three generously sized bedrooms and a full bathroom — perfect for a growing family or those needing extra space. The fully developed basement adds even more versatility, ideal for a home office, media room, or play area.Step outside to your private fenced backyard — a perfect retreat for kids, pets, or weekend BBQs — plus enjoy the convenience of two assigned parking stalls.Recent upgrades include a new furnace (2024), hot water tank and fencing (within the last few years), new dishwasher, and new R30 insulation added to the front soffit for improved energy efficiency. Centrally located just minutes from both Anderson and Southland C-Train stations, Southcentre Mall, top-rated schools, parks, and a wide variety of shops, cafés, and restaurants, this location offers unmatched accessibility and lifestyle.Don’t miss your chance to reside in the beautiful community of Southwood — a family-friendly, transit-connected community with everything at your fingertips! (id:37074)
Property Features
Cooling: None
Heating: Forced Air
Landscape: Landscaped

