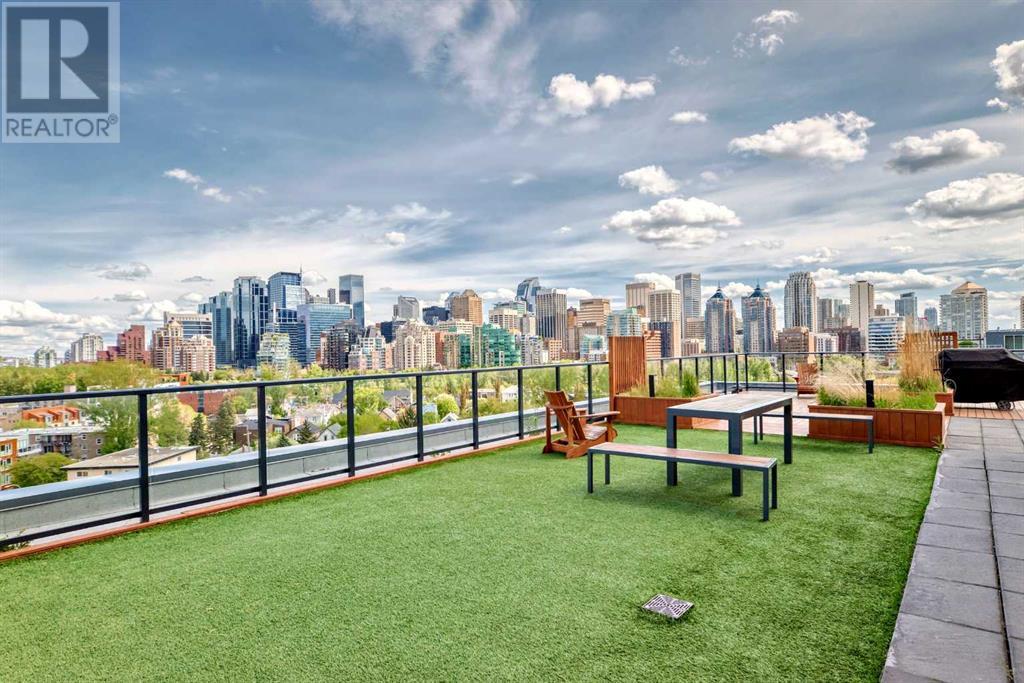Discover urban living at its finest in this stunning 1-bedroom plus den/office, 1-bath condo in the heart of vibrant Kensington! Perfectly situated within walking distance to Sunnyside train station and Safeway, this home offers unparalleled convenience and connectivity. Enjoy the dynamic community atmosphere with trendy shops, cafes, and restaurants steps away, plus scenic strolls along the nearby Bow River. Breathtaking downtown views elevate your everyday experience, while the building’s Airbnb-friendly policy provides investment potential. Pet lovers will adore the dedicated dog run, and the rooftop patio with BBQ area is ideal for entertaining or relaxing under the stars. With clean, modern finishes throughout, this condo is a rare gem for professionals, investors, or anyone seeking a stylish, low-maintenance lifestyle in one of Calgary’s most sought-after neighbourhoods! Don't miss out and call your favourite realtor!!! (id:37074)
Property Features
Property Details
| MLS® Number | A2222976 |
| Property Type | Single Family |
| Neigbourhood | Northwest Calgary |
| Community Name | Sunnyside |
| Amenities Near By | Park, Playground, Shopping |
| Community Features | Pets Allowed With Restrictions |
| Features | Gas Bbq Hookup |
| Plan | 2110091 |
| Structure | Dog Run - Fenced In |
Parking
| None |
Building
| Bathroom Total | 1 |
| Bedrooms Above Ground | 1 |
| Bedrooms Total | 1 |
| Appliances | Refrigerator, Gas Stove(s), Dishwasher, Microwave Range Hood Combo, Window Coverings, Washer & Dryer |
| Constructed Date | 2021 |
| Construction Material | Poured Concrete, Steel Frame |
| Construction Style Attachment | Attached |
| Cooling Type | Central Air Conditioning |
| Exterior Finish | Concrete |
| Flooring Type | Vinyl |
| Stories Total | 9 |
| Size Interior | 600 Ft2 |
| Total Finished Area | 600 Sqft |
| Type | Apartment |
Rooms
| Level | Type | Length | Width | Dimensions |
|---|---|---|---|---|
| Main Level | Primary Bedroom | 9.00 Ft x 13.00 Ft | ||
| Main Level | Other | 8.08 Ft x 3.17 Ft | ||
| Main Level | 4pc Bathroom | 8.08 Ft x 4.92 Ft | ||
| Main Level | Den | 8.08 Ft x 7.25 Ft | ||
| Main Level | Laundry Room | 6.67 Ft x 5.83 Ft | ||
| Main Level | Other | 10.83 Ft x 12.33 Ft | ||
| Main Level | Living Room | 10.58 Ft x 10.83 Ft | ||
| Main Level | Other | 4.42 Ft x 6.42 Ft | ||
| Main Level | Other | 9.92 Ft x 6.17 Ft |
Land
| Acreage | No |
| Land Amenities | Park, Playground, Shopping |
| Size Total Text | Unknown |
| Zoning Description | Dc |












































