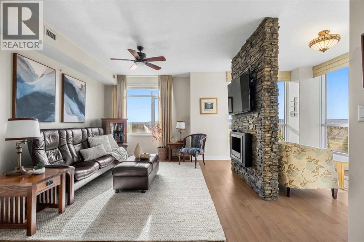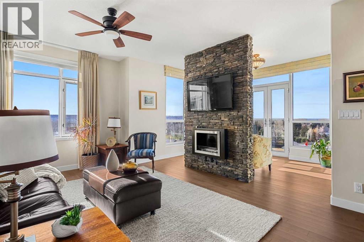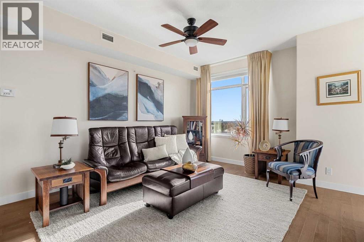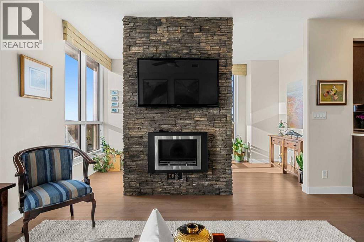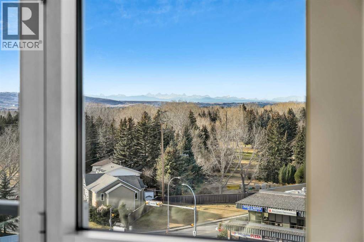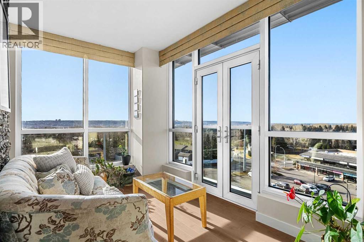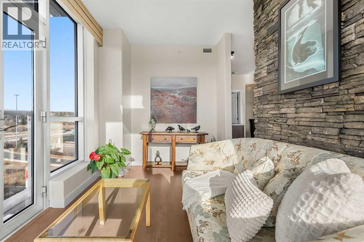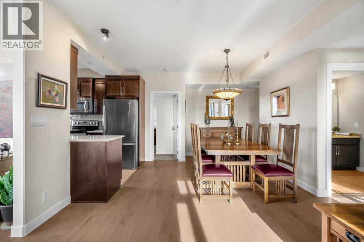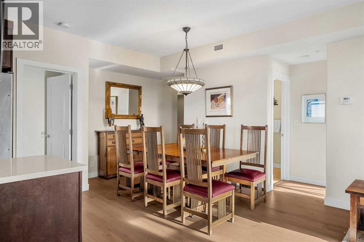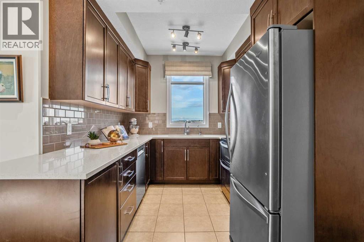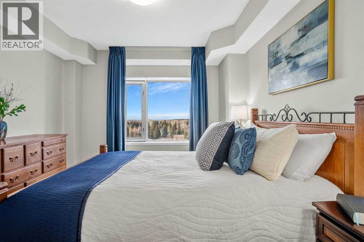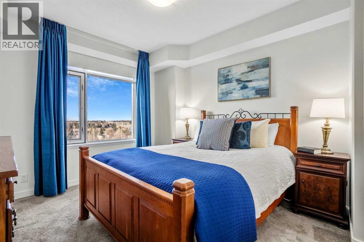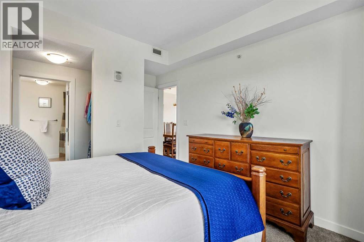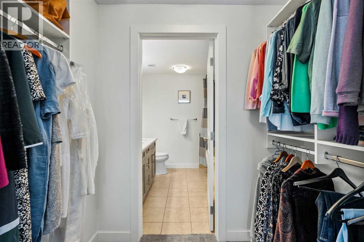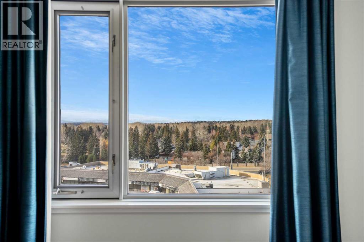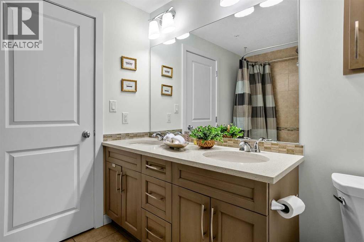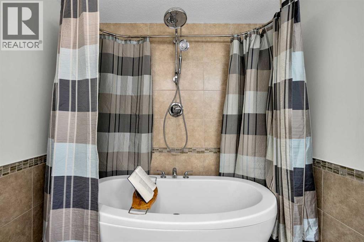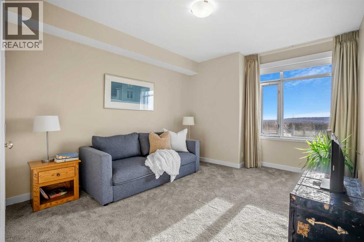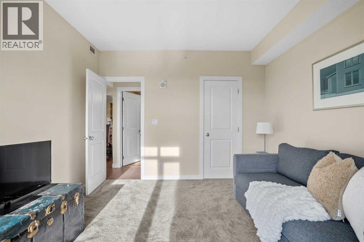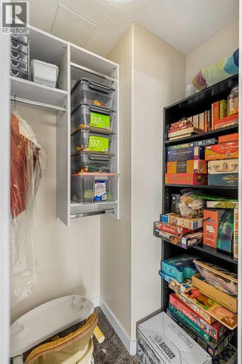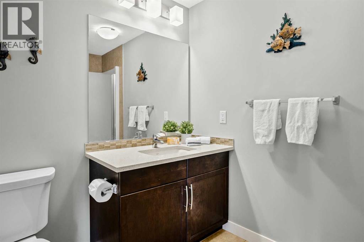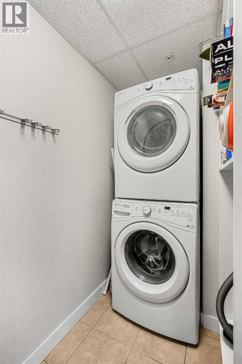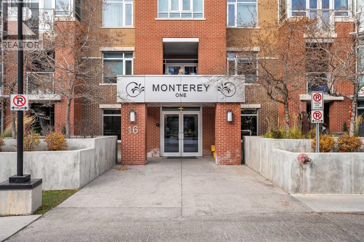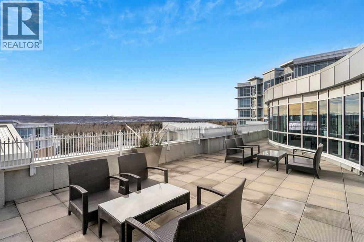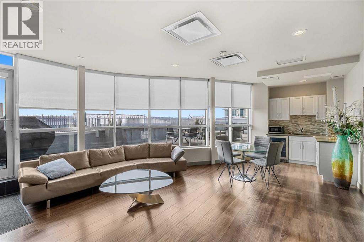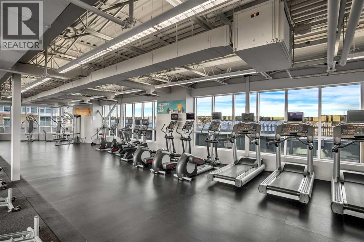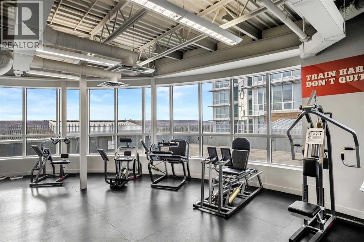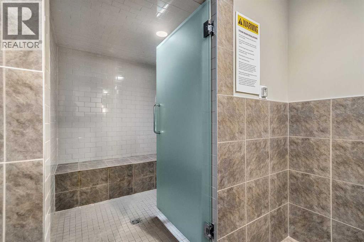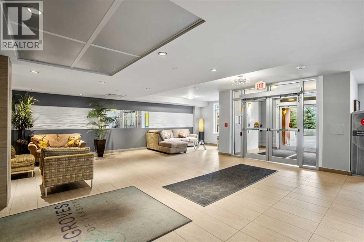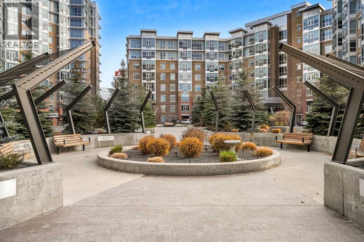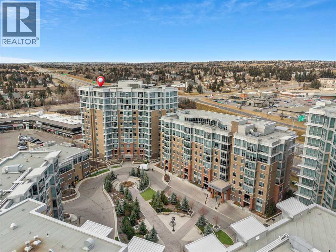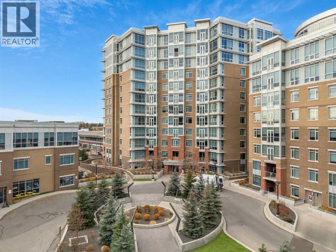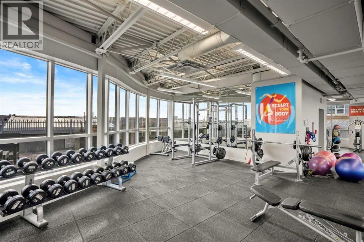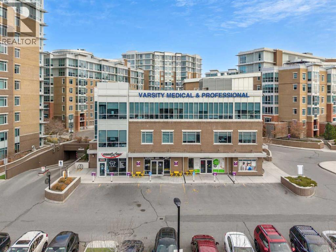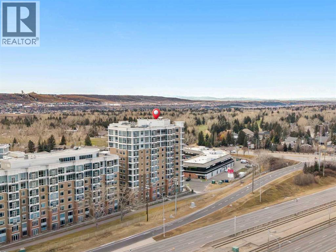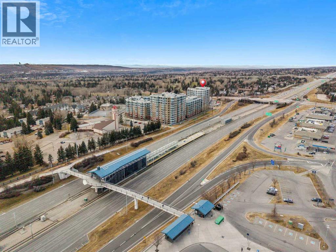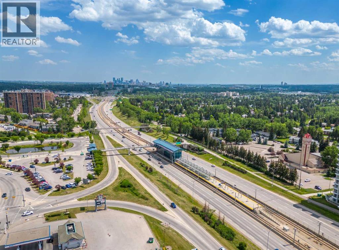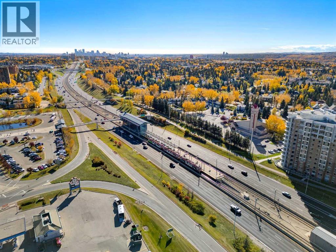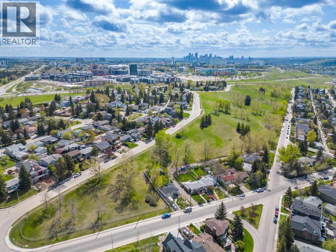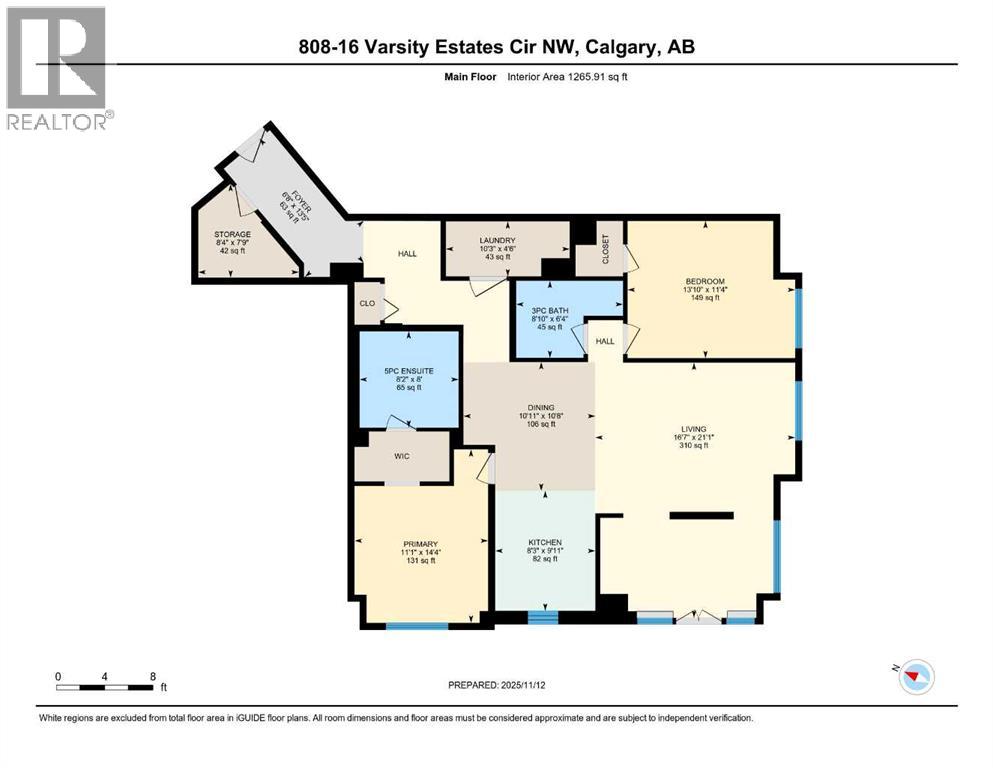Need to sell your current home to buy this one?
Find out how much it will sell for today!
OPEN HOUSE THIS SUNDAY NOVEMBER 16 from 2 PM to 3:30 PM!! Experience elevated living at The Groves of Varsity—ideally located steps from the LRT, Market Mall, the University, hospitals, and the Silver Springs Golf & Country Club.This spacious 1,266 sq ft corner unit faces south and west offering UNOBSTRUCTED MOUNTAIN VIEWS , 9' CEILINGS, hardwood flooring, A/C, and a striking STONE FEATURE WALL with a Bioflame fireplace. A bright sunroom adds the perfect spot to work or unwind, framed by FLOOR-TO-CEILING WINDOWS that capture incredible sunsets, with REMOTE CONTROLLED HUNTER DOUGLAS BLINDS for easy light control and privacy.The kitchen features QUARTZ COUNTERS, STAINLESS appliances—including a NEW DISHWASHER (June 2025)—and ample cabinetry. Both bedrooms are generously sized, each with its own walk-in closet, with the primary suite also offering a walk-through to a private ensuite with dual sinks and a FREESTANDING SOAKER TUB. You’ll appreciate the large IN-SUITE STORAGE ROOM and SEPARATE LAUNDRY AREA for everyday convenience.Enjoy resort-style amenities: a full FITNESS CENTRE, SAUNA, SOCIAL LOUNGE, landscaped courtyards, and rooftop terraces. Complete with titled underground parking and an assigned STORAGE LOCKER.Professionally managed with proactive long-term planning and recent improvements including common area refreshes, parkade upgrades, and enhanced security systems. A truly easy, lock-and-leave lifestyle in prestigious Varsity Estates. (id:37074)
Property Features
Fireplace: Fireplace
Cooling: Central Air Conditioning

