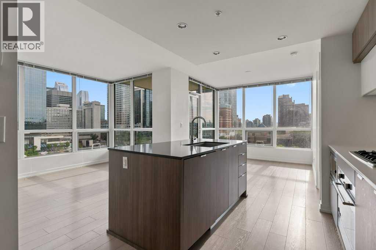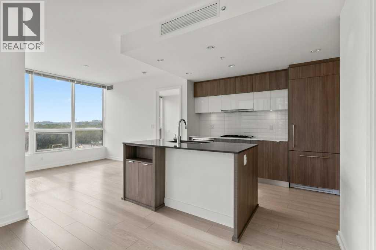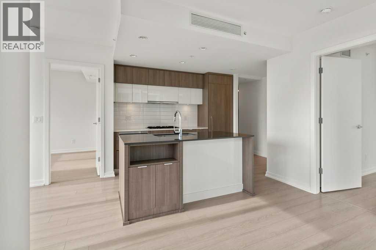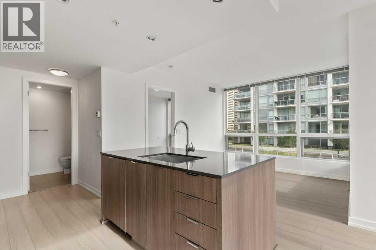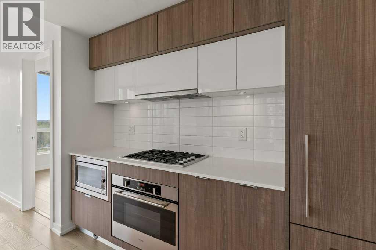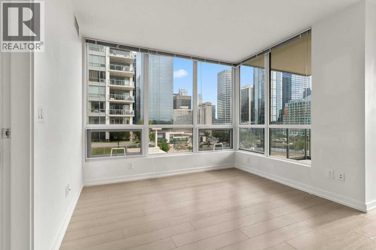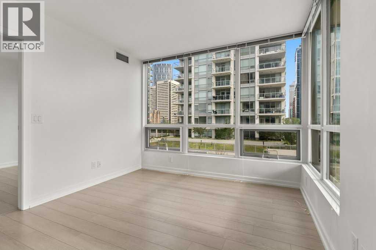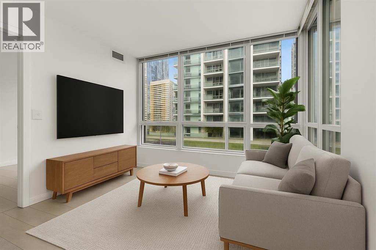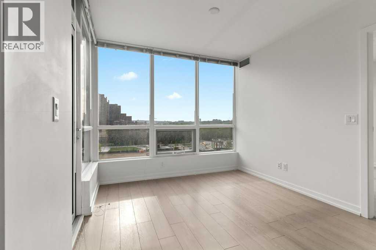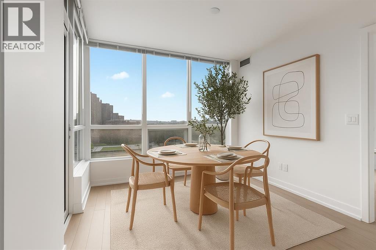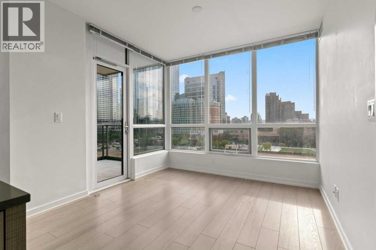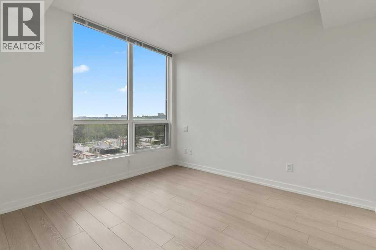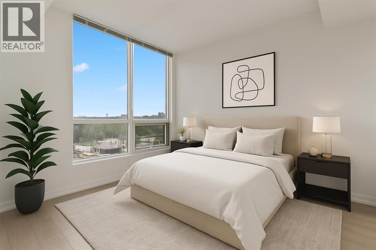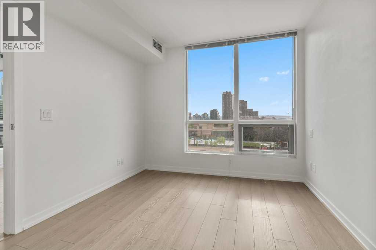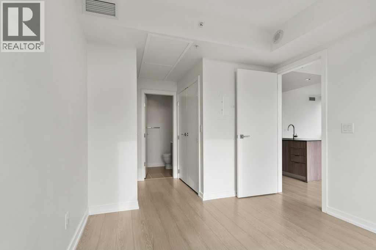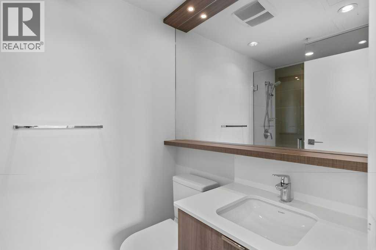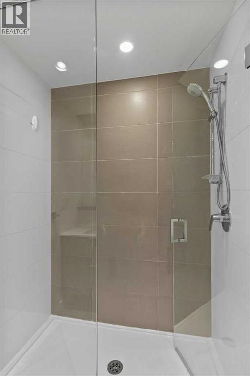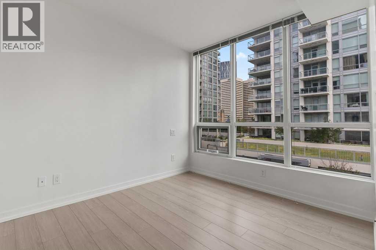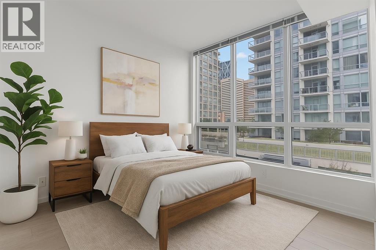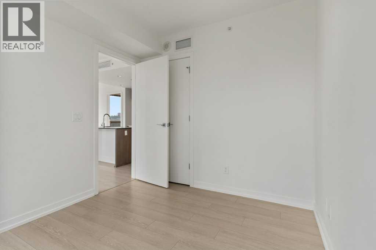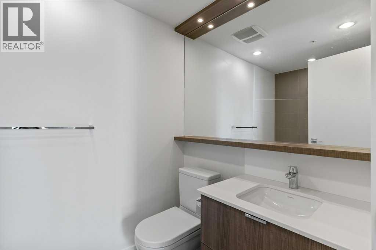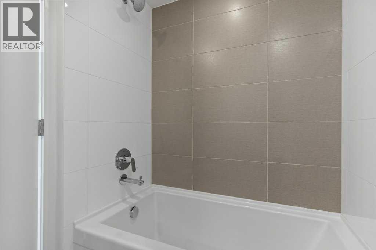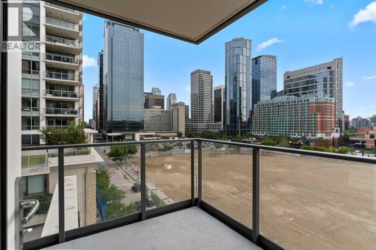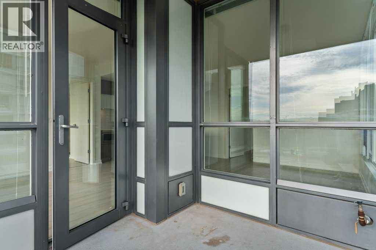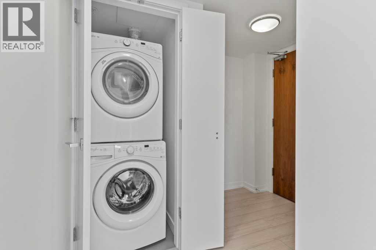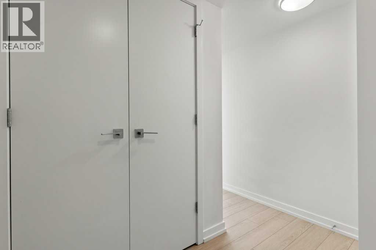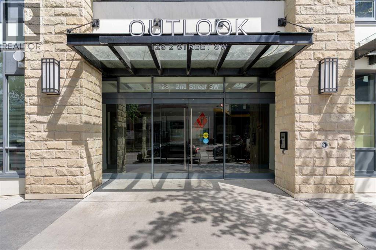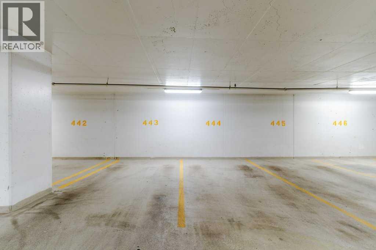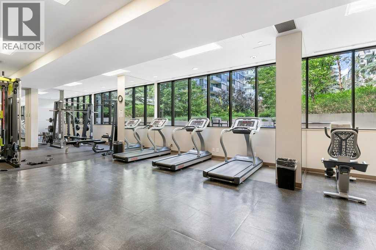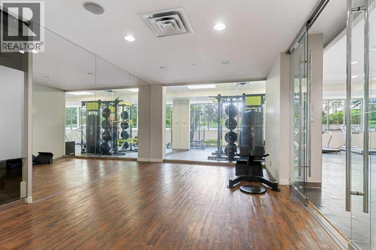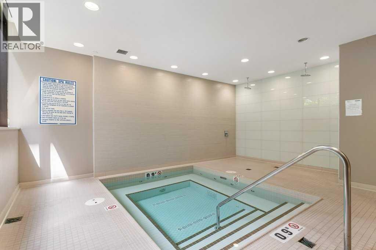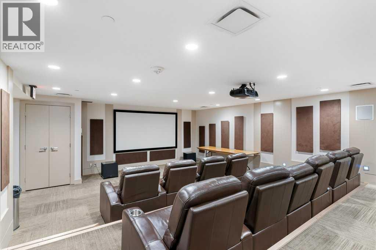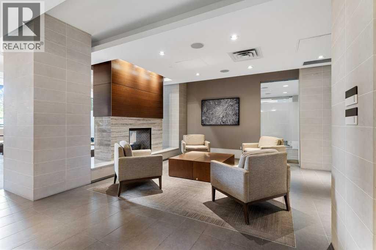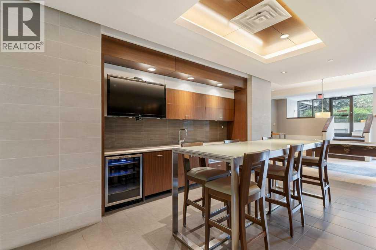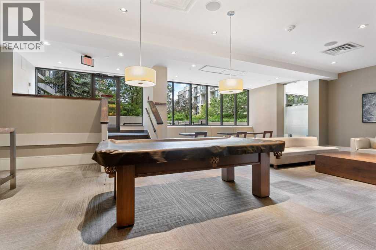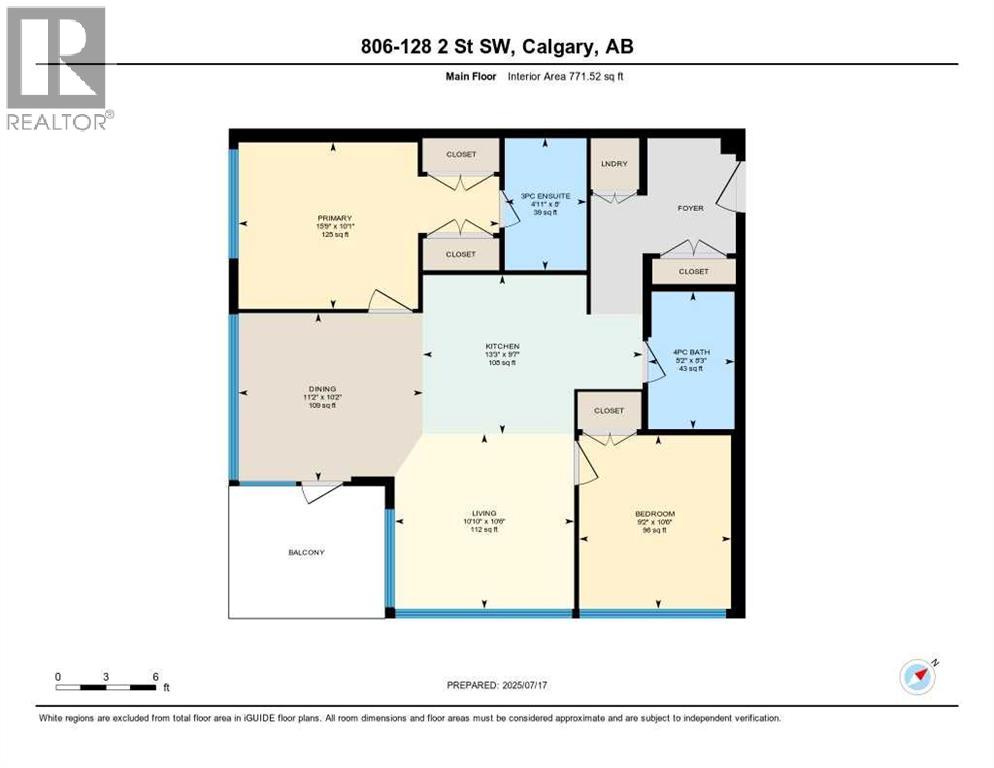Need to sell your current home to buy this one?
Find out how much it will sell for today!
8th-Floor Luxury Corner Suite – Outlook at WaterfrontExperience elevated urban living in this 8th-floor, 2-bedroom, 2-bathroom corner suite located in the prestigious Outlook at Waterfront.Crafted for both style and functionality, the kitchen boasts stone surfaces, premium integrated appliances, a gas cooktop, and generous pantry space—all illuminated by modern recessed lighting. The open layout is finished with wide-plank laminate and ceramic tile flooring, creating a welcoming and elevated atmosphere.The primary bedroom features a stylish 3-piece ensuite, while the second bedroom is conveniently located near the full 4-piece main bathroom. In-suite laundry adds everyday convenience.Additional Highlights:Central air conditioningTWO side-by-side assigned parking stallsSecured storage locker (4’x6’) located close to the elevatorExclusive Building Amenities:Fully equipped fitness center and yoga studioHot tub and saunaTheatre room, social lounge, and guest suiteCar wash bay, secure visitor parking, and on-site conciergeWhether it’s a morning jog along the river, an afternoon in the park, or dinner downtown, everything Calgary has to offer is right outside your door. (id:37074)
Property Features
Cooling: Central Air Conditioning
Heating: Central Heating

