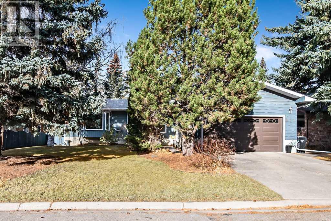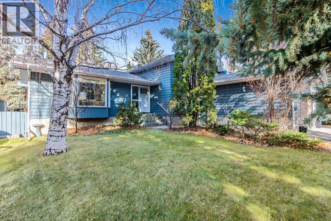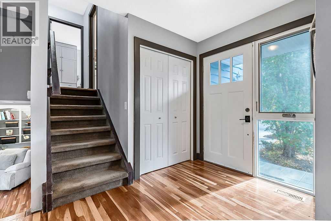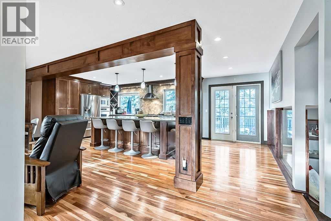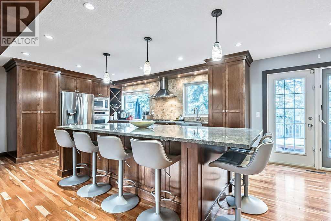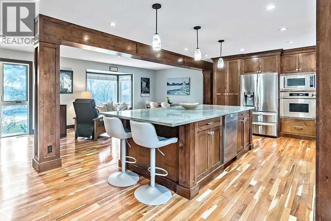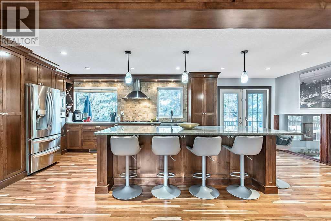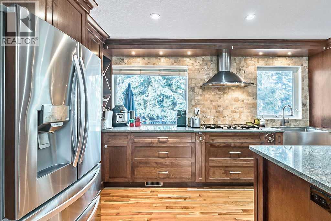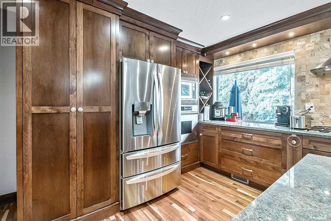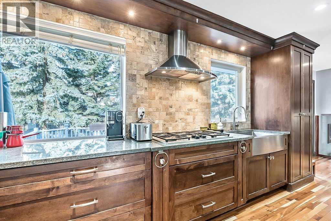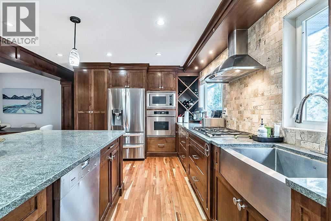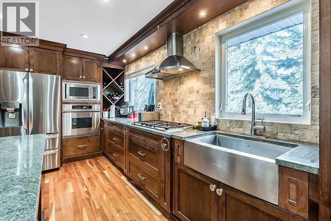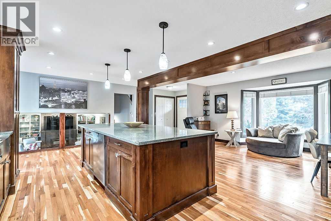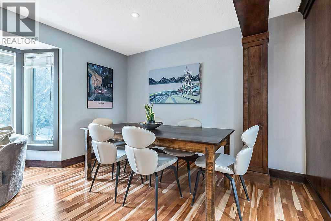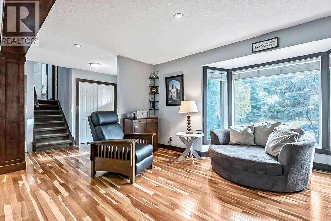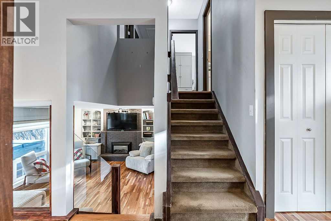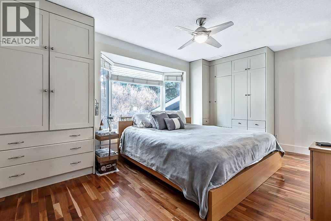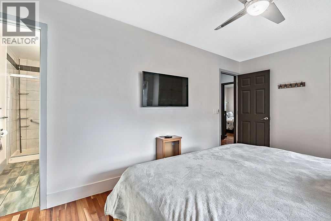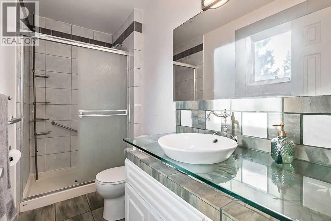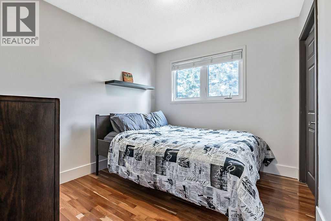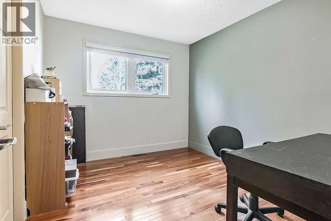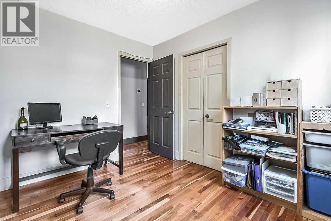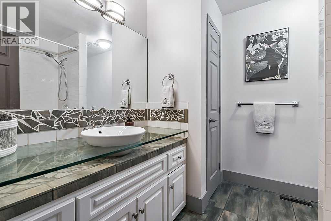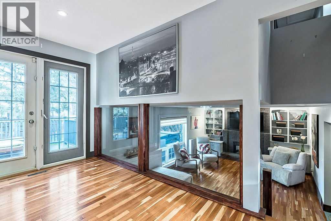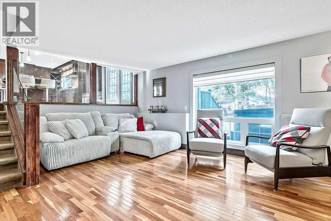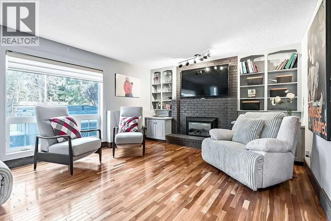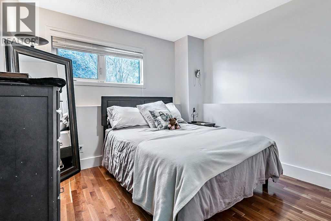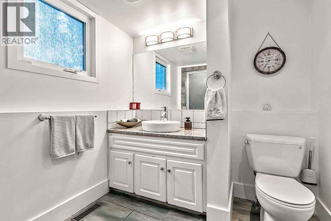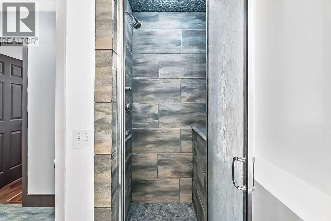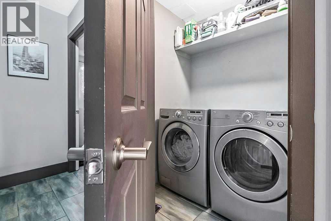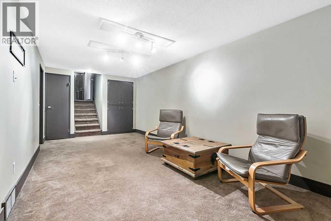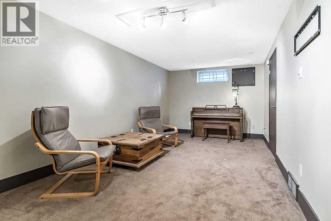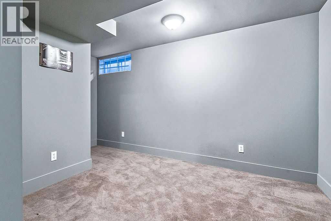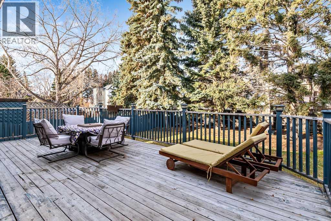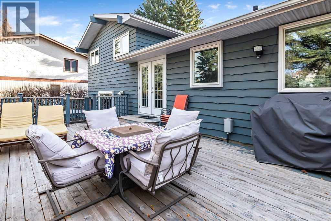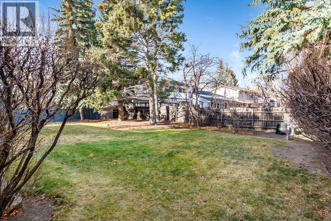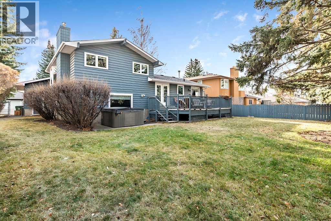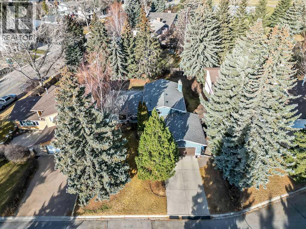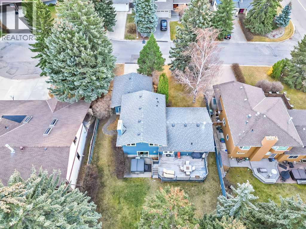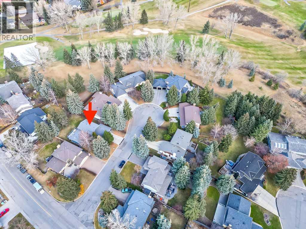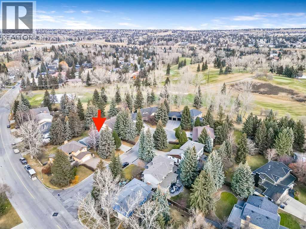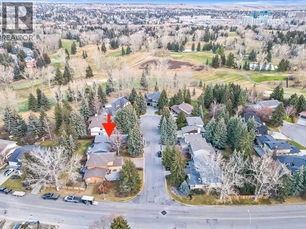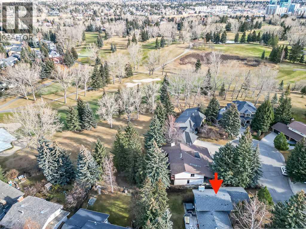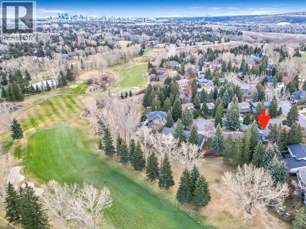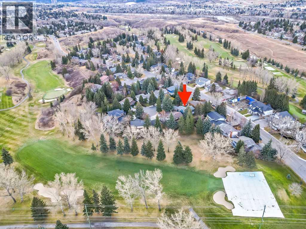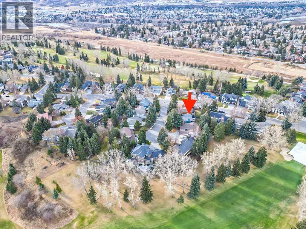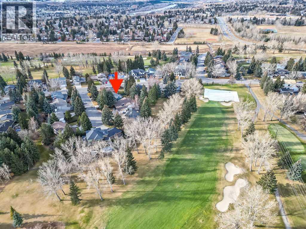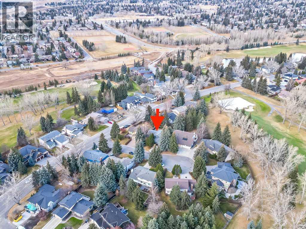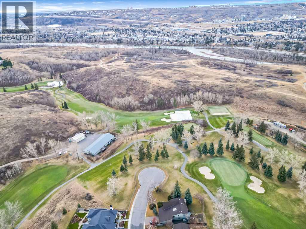Need to sell your current home to buy this one?
Find out how much it will sell for today!
Welcome to this updated four-level split home in one of Calgary’s most sought-after neighbourhoods! Sitting on a huge lot, surrounded by mature trees, with gorgeous partial views of the golf course, this place feels like your own private oasis. Whether you’re a family looking to settle into an exclusive community or someone dreaming of building your perfect custom home, this property offers incredible potential. About 15 years ago, the home got a fantastic renovation — the open floor plan creates a huge, functional great room, perfect for family gatherings or entertaining friends. The spacious kitchen is truly the heart of the home, featuring a massive island (that seats six comfortably), a gas cooktop, wall oven, and plenty of counter space and storage. It’s an entertainer’s dream! The kitchen flows seamlessly into the dining and living areas, a perfect arrangement for daily life and special occasions. Downstairs, you'll find a bright and welcoming family room with tranquil views onto the green space outside, a cozy gas fireplace, and built-in shelving — the perfect spot for unwinding with the family. The entrance to the double attached garage, a laundry room, and a fourth bedroom are all conveniently placed on this level.? Upstairs are three well-sized bedrooms and two bathrooms, including the primary suite with custom built-in storage and a private 3-piece ensuite— ideal for winding down after a busy day. The fourth level is fully finished with a spacious recreation room and fifth bedroom, offering plenty of space for hobbies, guests, or future plans. Living in Varsity Estates means you're surrounded by nature and the beautiful Silver Springs Golf and Country Club. Plus, you’re just minutes from a wide range of amenities, including Market Mall, the LRT, and some of top-rated schools. This is a wonderful chance for families to join a vibrant, friendly community or for those dreaming of building their perfect home in a prime setting. Don’t wait—reach out today or h ave your Realtor schedule your private tour. This unique opportunity won’t last long! (id:37074)
Property Features
Style: 4 Level
Fireplace: Fireplace
Cooling: None
Heating: Forced Air
Landscape: Landscaped, Lawn

