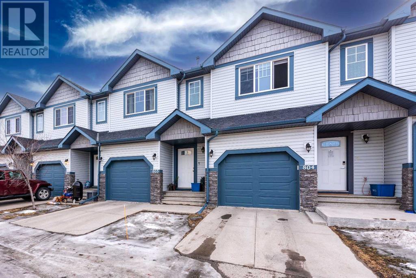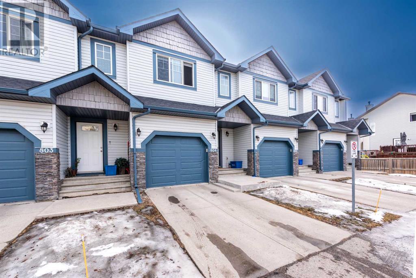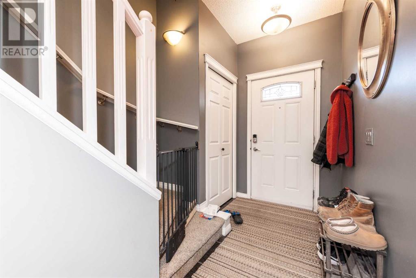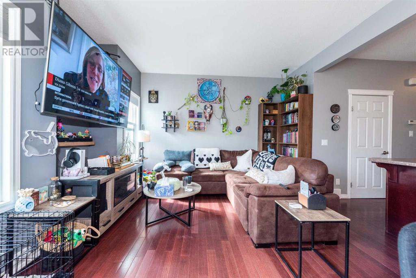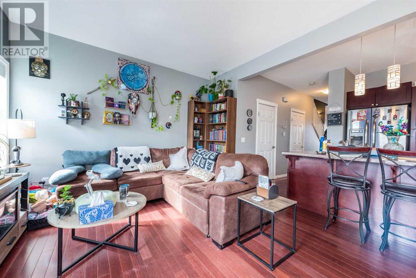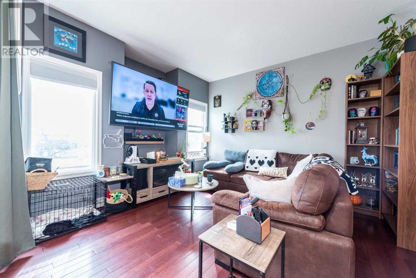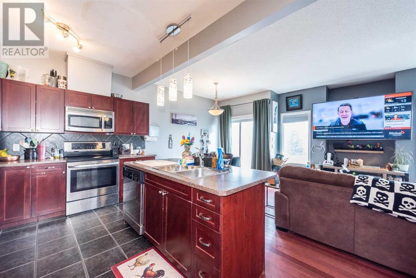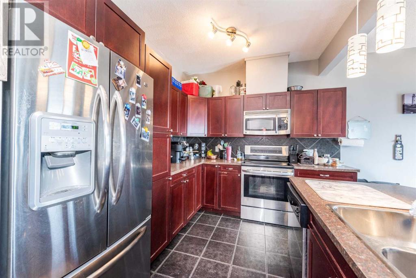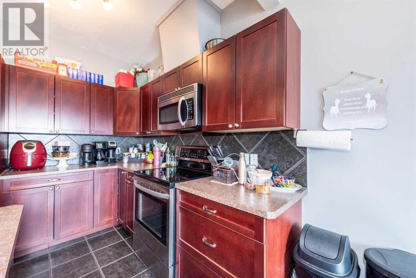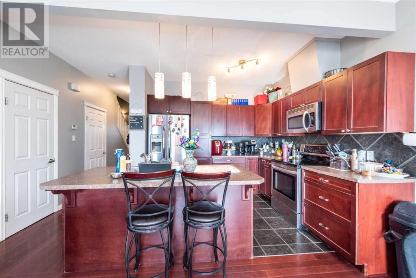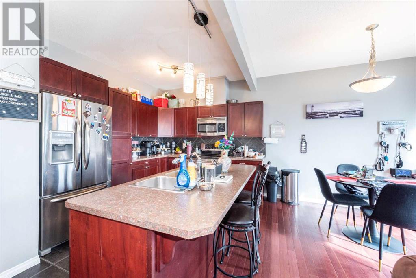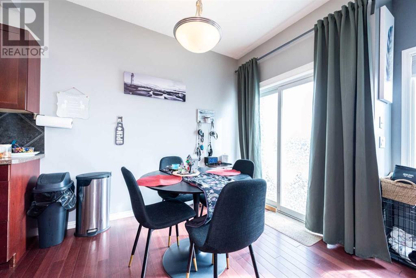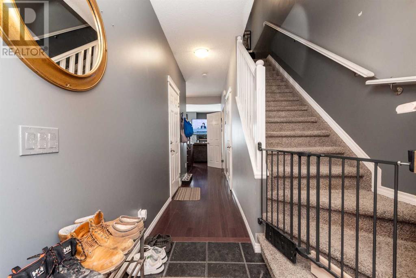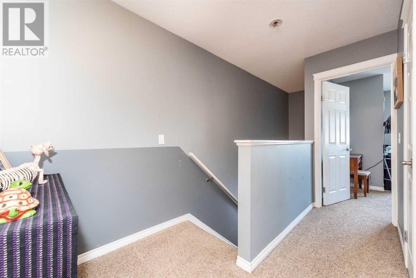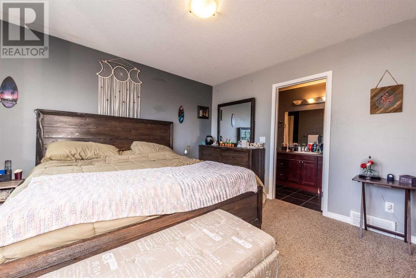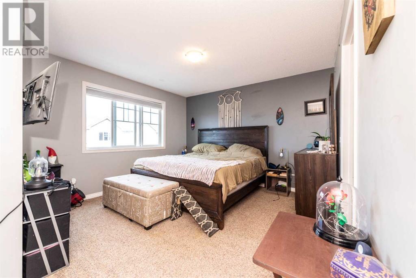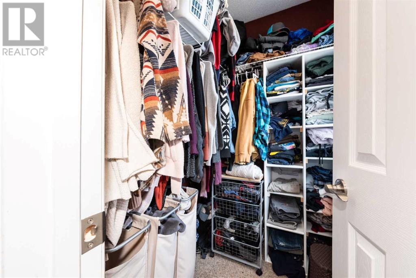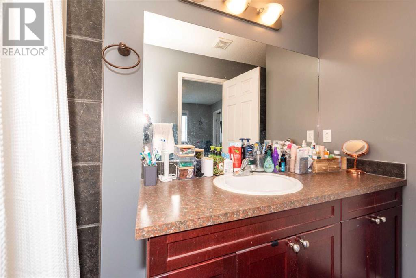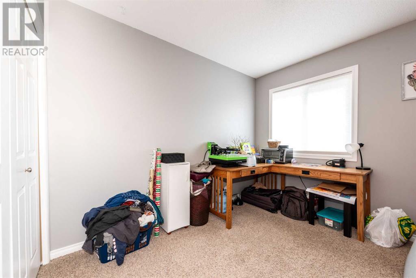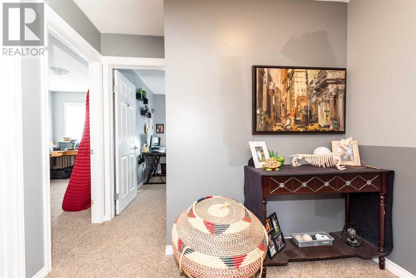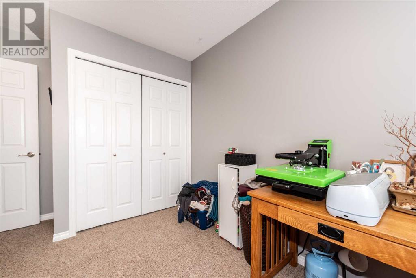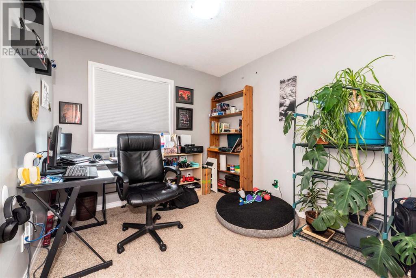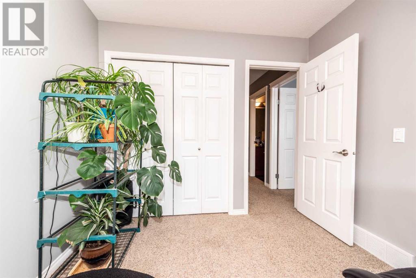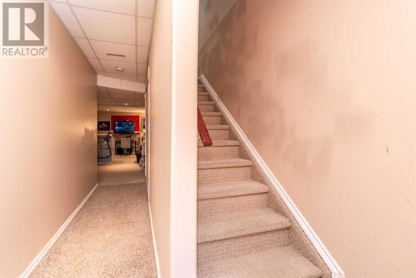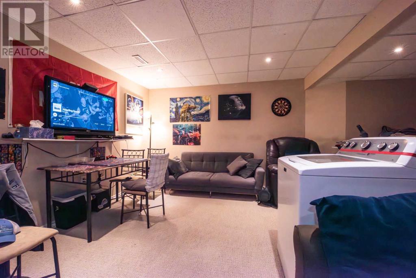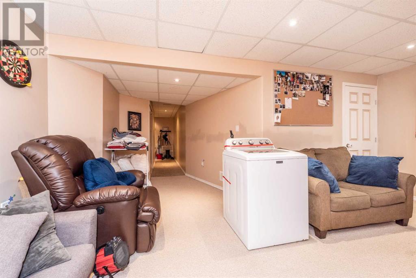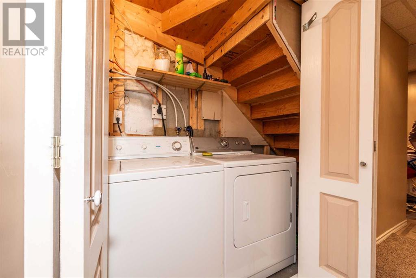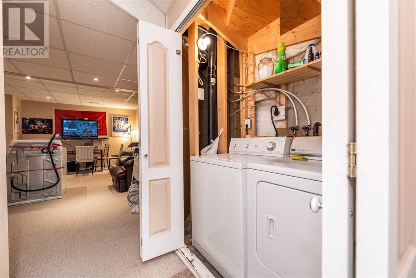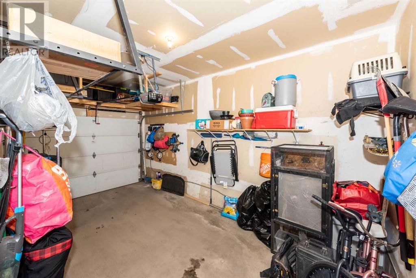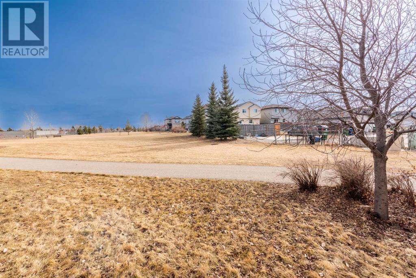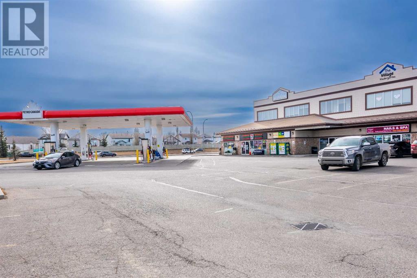Welcome to this beautiful townhouse in Airdrie, offering a well-designed living space perfect for a young family or couple. The fully landscaped front and back yards provide significant outdoor areas for relaxing or entertaining. This home also features a single front attached garage with a driveway that accommodates an additional car, plus an electric car charging station in the garage for added convenience. Inside, the bright open-concept layout seamlessly connects the living, dining, and kitchen areas. The inviting living room is filled with natural light, while the modern kitchen boasts stainless steel appliances, elegant countertops, and a stylish backsplash. A convenient 2-piece bathroom completes the main floor. Upstairs, the primary bedroom offers a private ensuite, while two additional bedrooms share a full bathroom—ideal for first-time buyers or growing families. The fully finished basement provides extra space for relaxation, giving an extra 500 feet making this home 1600 sq feet of living space (id:37074)
Property Features
Property Details
| MLS® Number | A2227575 |
| Property Type | Single Family |
| Community Name | Luxstone |
| Amenities Near By | Park, Playground, Schools, Shopping |
| Community Features | Pets Not Allowed |
| Features | See Remarks, No Neighbours Behind, Parking |
| Parking Space Total | 1 |
| Plan | 0715898 |
Parking
| Attached Garage | 1 |
Building
| Bathroom Total | 3 |
| Bedrooms Above Ground | 3 |
| Bedrooms Total | 3 |
| Appliances | Refrigerator, Dishwasher, Stove, Microwave, Washer & Dryer |
| Basement Development | Partially Finished |
| Basement Type | Partial (partially Finished) |
| Constructed Date | 2007 |
| Construction Material | Poured Concrete |
| Construction Style Attachment | Attached |
| Cooling Type | None |
| Exterior Finish | Concrete, Stone, Vinyl Siding |
| Flooring Type | Laminate |
| Foundation Type | Poured Concrete |
| Half Bath Total | 1 |
| Heating Type | Forced Air |
| Stories Total | 2 |
| Size Interior | 179,782 Ft2 |
| Total Finished Area | 179782 Sqft |
| Type | Row / Townhouse |
Rooms
| Level | Type | Length | Width | Dimensions |
|---|---|---|---|---|
| Second Level | Primary Bedroom | 11.92 Ft x 12.25 Ft | ||
| Second Level | Bedroom | 9.00 Ft x 13.00 Ft | ||
| Second Level | Bedroom | 91.00 Ft x 97.00 Ft | ||
| Second Level | 4pc Bathroom | 8.83 Ft x 5.08 Ft | ||
| Second Level | 3pc Bathroom | 11.50 Ft x 4.92 Ft | ||
| Main Level | 2pc Bathroom | 33.00 Ft x 69.00 Ft |
Land
| Acreage | No |
| Fence Type | Fence |
| Land Amenities | Park, Playground, Schools, Shopping |
| Size Total Text | Unknown |
| Zoning Description | R2 T |

