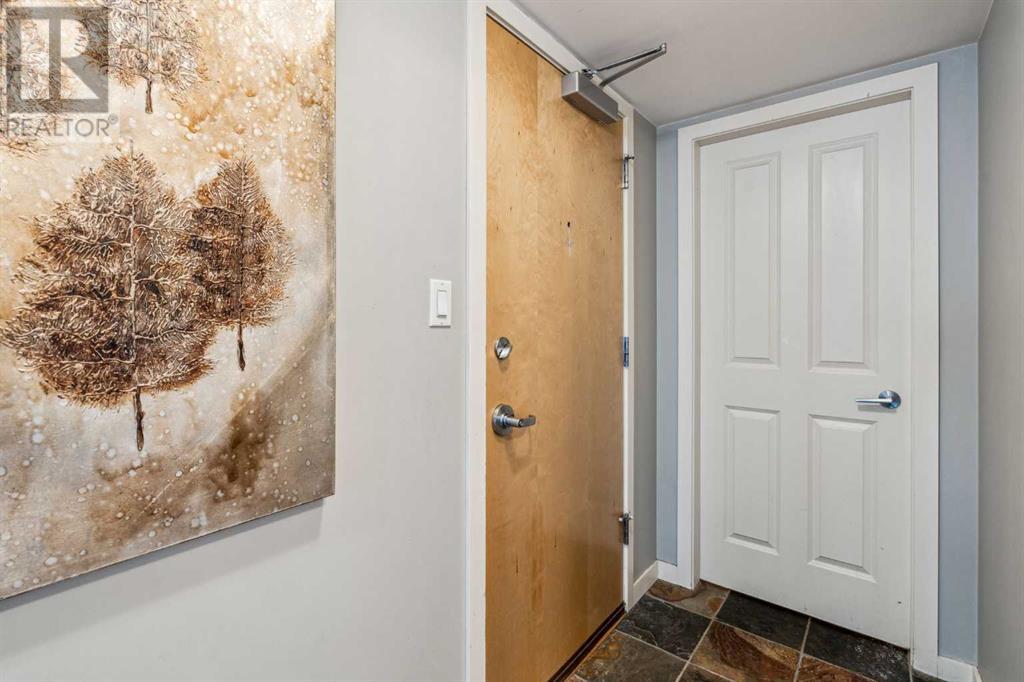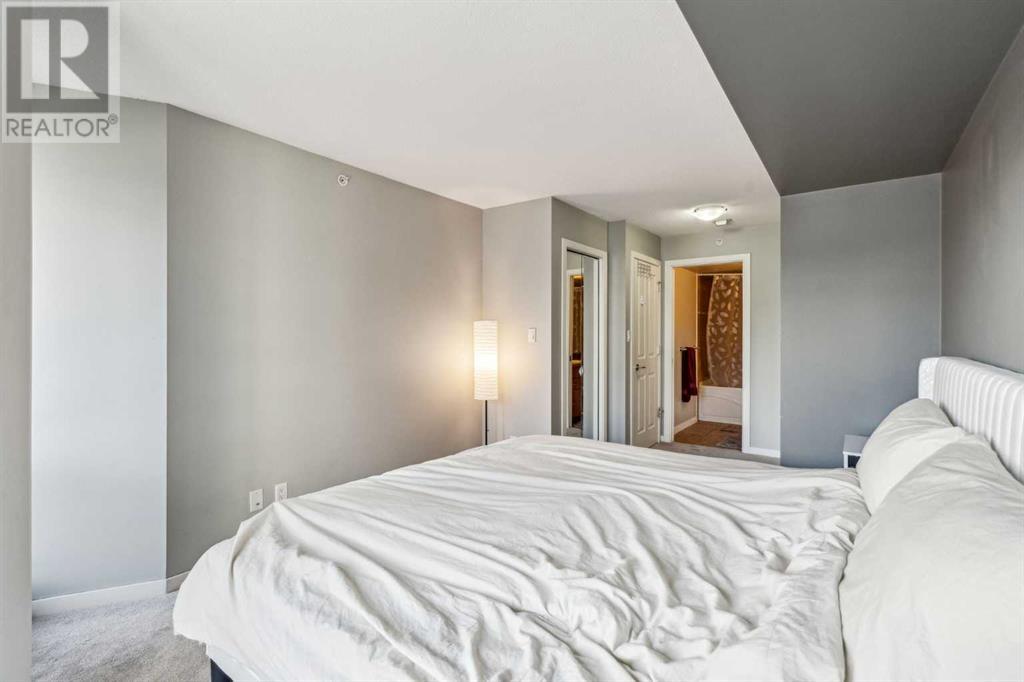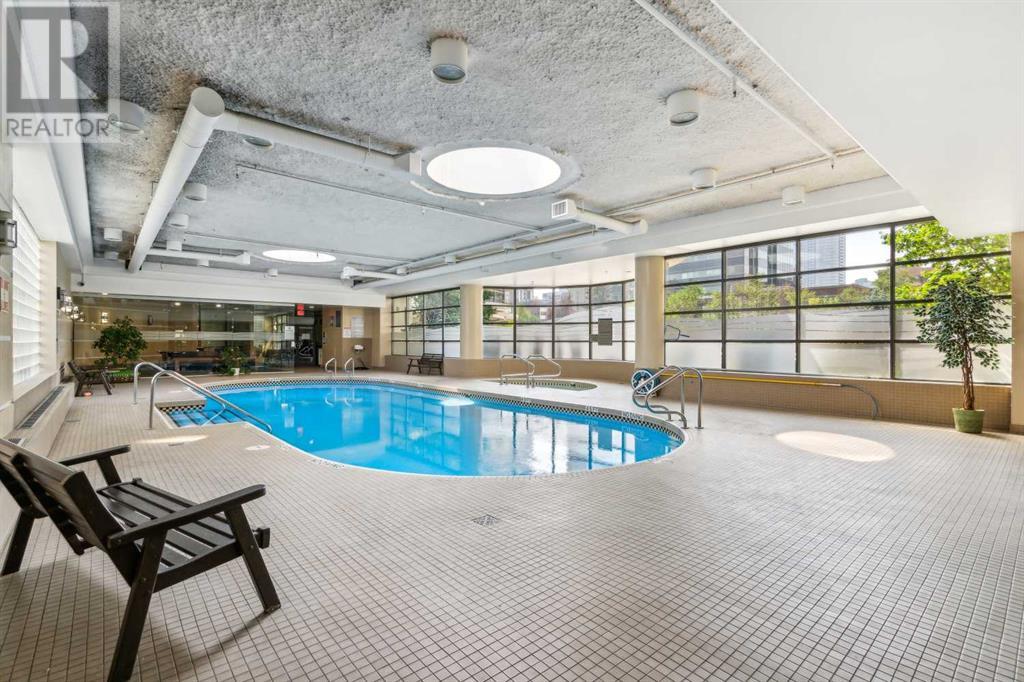Welcome to Riverwest, one of downtown Calgary's best condos. This family and pet-friendly building has a great sense of community and amenities. The two towers are connected by a recreation hub featuring an indoor pool, a hot tub, a billiards table, a party room, a fully equipped fitness center, and a concierge. You are steps away from the free downtown LRT zone, a fenced dog park, the Bow River & all its trails. The home has a great open-concept living/dining room and kitchen with granite countertops and stainless steel appliances. The full-height windows and 9-foot ceilings keep the space bright while the hardwood floors and gas fireplace add to the warmth of the home. This condo has 2 spacious bedrooms plus a sunny den or office. The bathrooms also feature granite countertops and heated tile floors. The two round balconies have views of the East, South, and West toward the mountains. (id:37074)
Property Features
Property Details
| MLS® Number | A2198274 |
| Property Type | Single Family |
| Neigbourhood | Downtown |
| Community Name | Downtown West End |
| Amenities Near By | Park, Playground, Schools, Shopping |
| Community Features | Pets Allowed With Restrictions |
| Features | No Smoking Home, Parking |
| Parking Space Total | 1 |
| Plan | 0313153 |
| Pool Type | Indoor Pool |
Parking
| Underground |
Building
| Bathroom Total | 2 |
| Bedrooms Above Ground | 2 |
| Bedrooms Total | 2 |
| Amenities | Exercise Centre, Swimming, Party Room, Recreation Centre |
| Appliances | Washer, Refrigerator, Dishwasher, Stove, Dryer, Microwave Range Hood Combo, Window Coverings |
| Architectural Style | Bungalow |
| Constructed Date | 2004 |
| Construction Material | Poured Concrete |
| Construction Style Attachment | Attached |
| Cooling Type | None |
| Exterior Finish | Concrete |
| Fireplace Present | Yes |
| Fireplace Total | 1 |
| Flooring Type | Carpeted, Ceramic Tile, Hardwood |
| Heating Type | Baseboard Heaters |
| Stories Total | 1 |
| Size Interior | 1,088 Ft2 |
| Total Finished Area | 1088 Sqft |
| Type | Apartment |
Rooms
| Level | Type | Length | Width | Dimensions |
|---|---|---|---|---|
| Main Level | Bedroom | 17.25 Ft x 11.08 Ft | ||
| Main Level | Den | 10.25 Ft x 11.50 Ft | ||
| Main Level | Primary Bedroom | 21.25 Ft x 11.58 Ft | ||
| Main Level | Dining Room | 11.08 Ft x 6.00 Ft | ||
| Main Level | Kitchen | 8.33 Ft x 10.17 Ft | ||
| Main Level | Living Room | 18.00 Ft x 19.42 Ft | ||
| Main Level | 3pc Bathroom | 8.08 Ft x 6.17 Ft | ||
| Main Level | 4pc Bathroom | 7.83 Ft x 5.00 Ft |
Land
| Acreage | No |
| Land Amenities | Park, Playground, Schools, Shopping |
| Size Total Text | Unknown |
| Zoning Description | Dc |


































