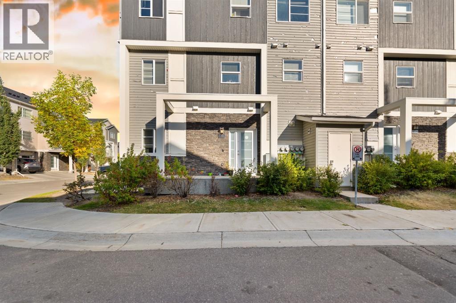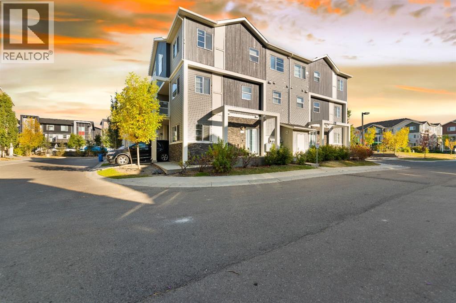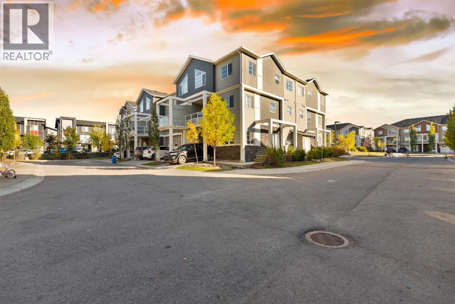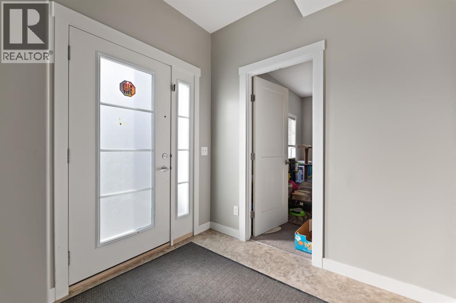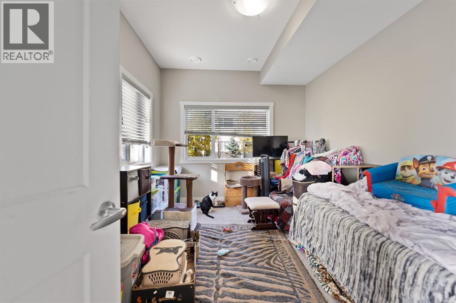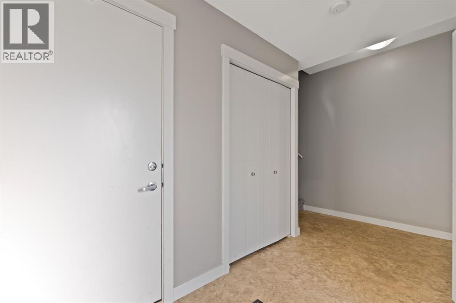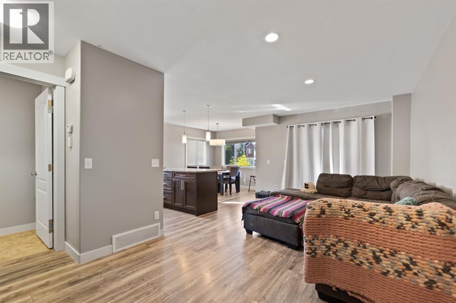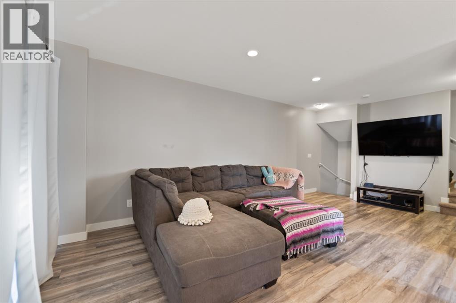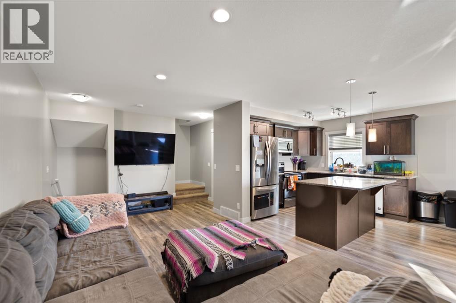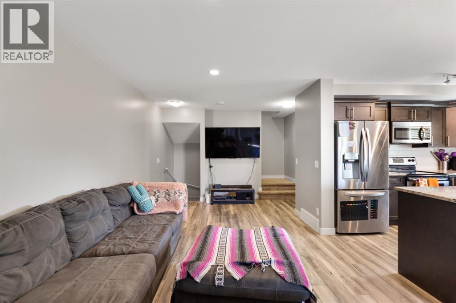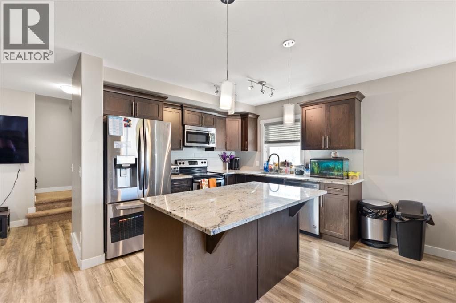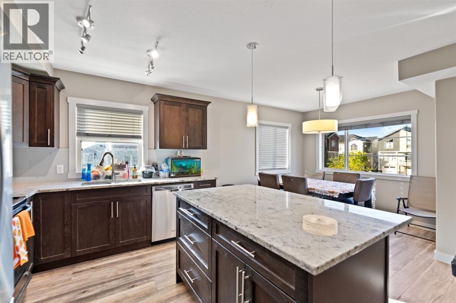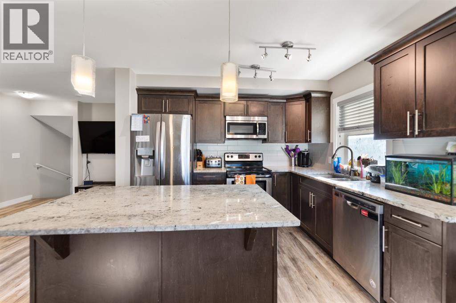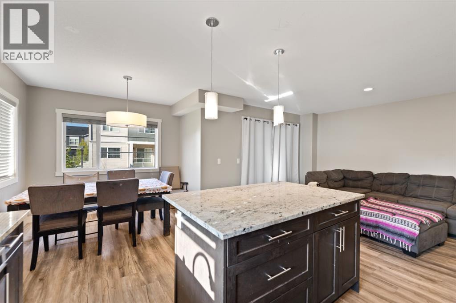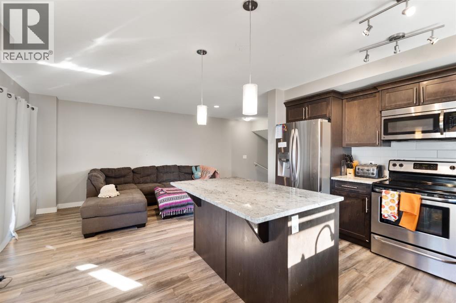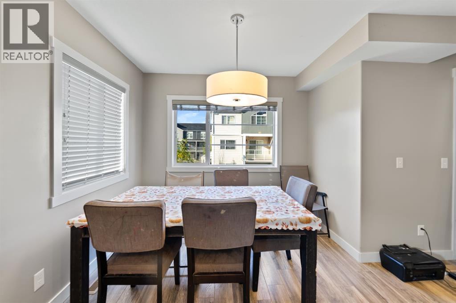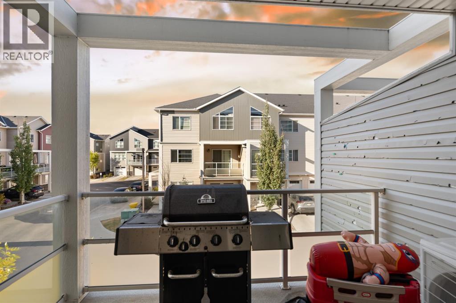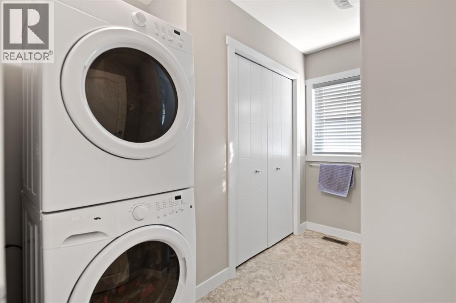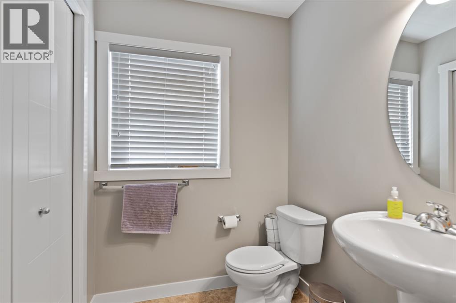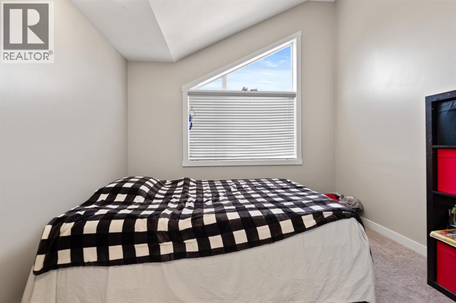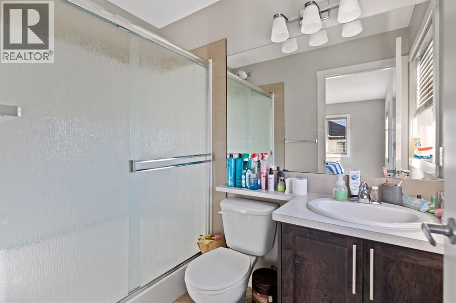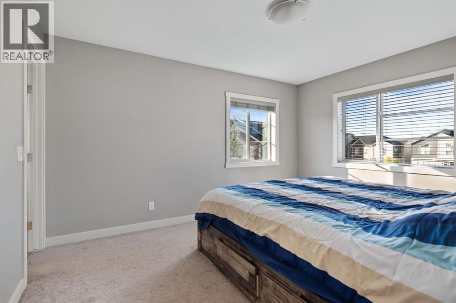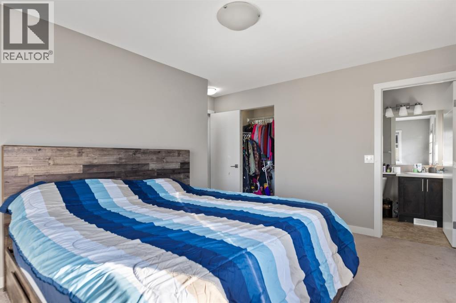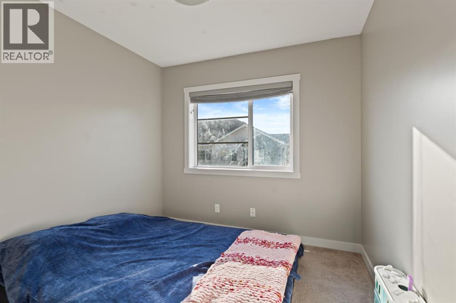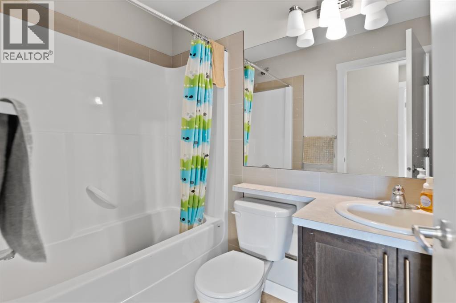Gorgeous townhome with high-end finishing throughout. If you've been keeping your eye on this desirable complex you'll love everything this home has to offer. The tiled foyer level grants access to the attached garage and plenty of storage space. The main floor is bright and open with a stunning kitchen boasting dark brown cabinetry, granite countertops, upgraded appliances and a spacious island with seating and pendant lighting. The large window and balcony door allow for lots of natural light. Trendy laminate floors. The main floor is completed with a 2pc bathroom as well as a comfortable balcony off the front. On the upper floor you'll find 3 large bedrooms. The primary bedroom features a walk-in closet and 3pc ensuite with . Vaulted ceilings and a large window makes the second bedroom feel even more bright and open. The upper floor also features a shared 4pc bathroom and conveniently located laundry along with additional storage for linens and more. This area is fantastic for access to Stoney Trail, Deerfoot Trail, the airport, parks, shopping, transit and schools. book your showing today! (id:37074)
Property Features
Property Details
| MLS® Number | A2261222 |
| Property Type | Single Family |
| Neigbourhood | Redstone |
| Community Name | Redstone |
| Amenities Near By | Park, Playground, Schools, Shopping |
| Community Features | Pets Allowed With Restrictions |
| Features | Other |
| Parking Space Total | 2 |
| Plan | 1410773 |
| Structure | None |
| View Type | View |
Parking
| Attached Garage | 1 |
Building
| Bathroom Total | 3 |
| Bedrooms Above Ground | 3 |
| Bedrooms Total | 3 |
| Amenities | Other |
| Appliances | Refrigerator, Range - Electric, Dishwasher, Washer & Dryer |
| Basement Type | None |
| Constructed Date | 2014 |
| Construction Material | Wood Frame |
| Construction Style Attachment | Attached |
| Cooling Type | None |
| Exterior Finish | Stone, Vinyl Siding |
| Flooring Type | Carpeted, Laminate, Tile |
| Foundation Type | Poured Concrete |
| Half Bath Total | 1 |
| Heating Fuel | Natural Gas |
| Heating Type | Central Heating |
| Stories Total | 3 |
| Size Interior | 1,607 Ft2 |
| Total Finished Area | 1607 Sqft |
| Type | Row / Townhouse |
Rooms
| Level | Type | Length | Width | Dimensions |
|---|---|---|---|---|
| Second Level | Dining Room | 10.08 Ft x 9.17 Ft | ||
| Second Level | Living Room | 20.33 Ft x 10.00 Ft | ||
| Second Level | Kitchen | 10.92 Ft x 9.25 Ft | ||
| Second Level | 2pc Bathroom | 5.50 Ft x 5.33 Ft | ||
| Second Level | Laundry Room | 7.67 Ft x 4.00 Ft | ||
| Second Level | Other | 10.67 Ft x 7.42 Ft | ||
| Third Level | Primary Bedroom | 13.42 Ft x 10.58 Ft | ||
| Third Level | Bedroom | 11.08 Ft x 8.83 Ft | ||
| Third Level | Bedroom | 11.00 Ft x 10.92 Ft | ||
| Third Level | 3pc Bathroom | 7.50 Ft x 4.92 Ft | ||
| Third Level | 4pc Bathroom | 7.42 Ft x 4.92 Ft | ||
| Main Level | Den | 13.33 Ft x 9.92 Ft | ||
| Main Level | Foyer | 14.25 Ft x 7.58 Ft |
Land
| Acreage | No |
| Fence Type | Not Fenced |
| Land Amenities | Park, Playground, Schools, Shopping |
| Size Depth | 13.61 M |
| Size Frontage | 10.92 M |
| Size Irregular | 129.00 |
| Size Total | 129 M2|0-4,050 Sqft |
| Size Total Text | 129 M2|0-4,050 Sqft |
| Zoning Description | M-2 |

