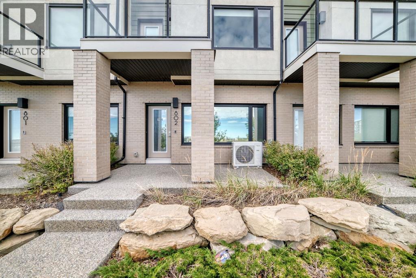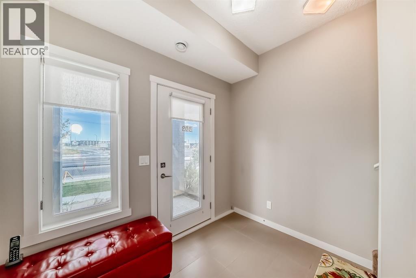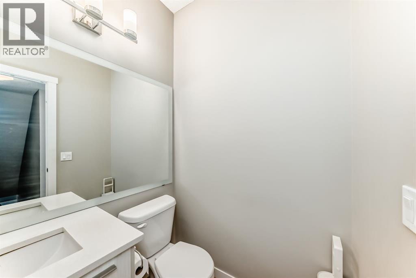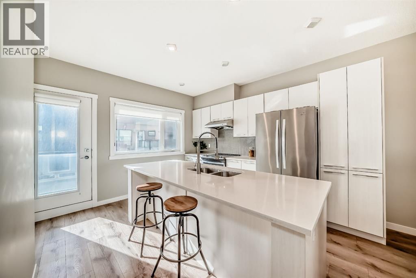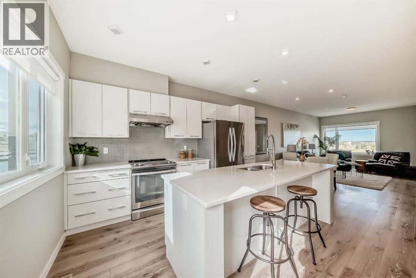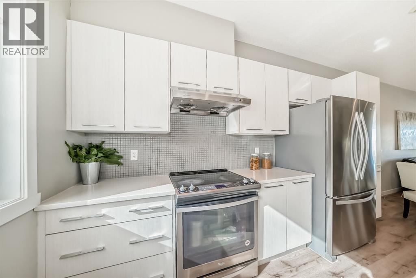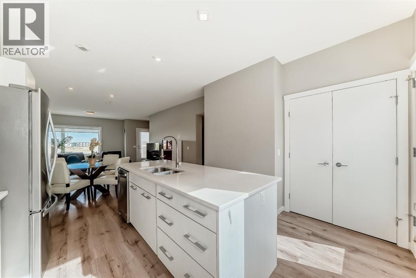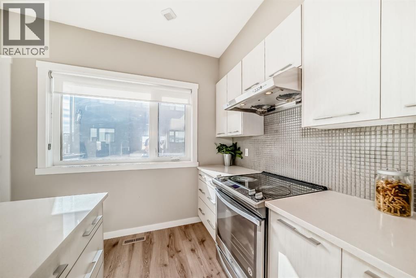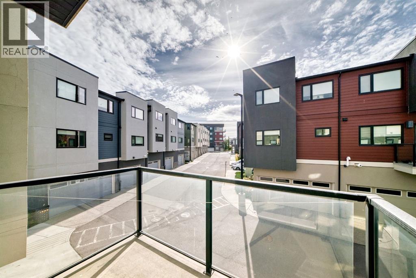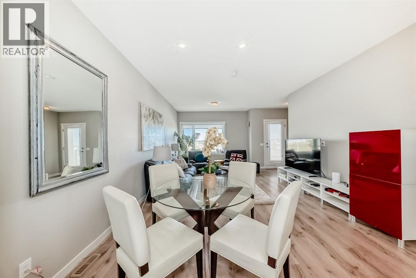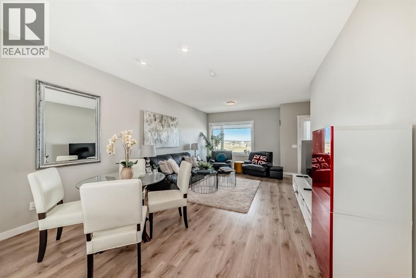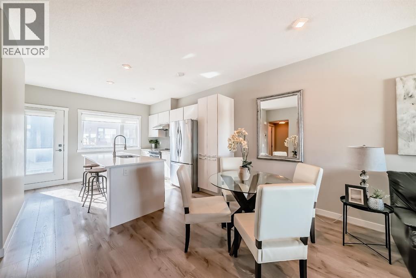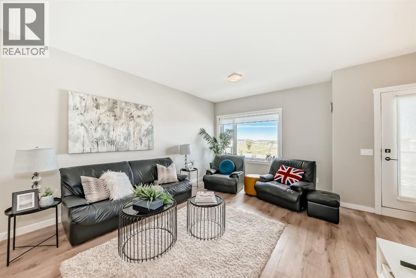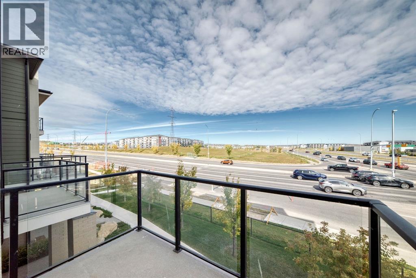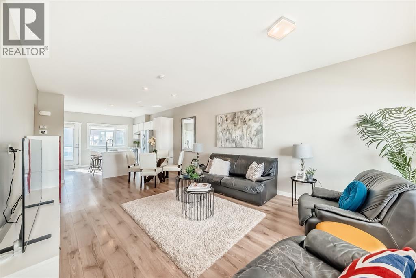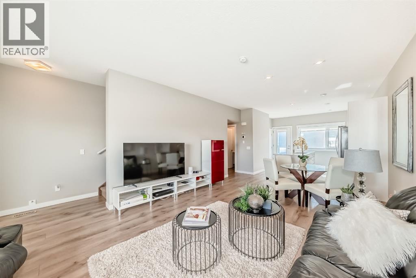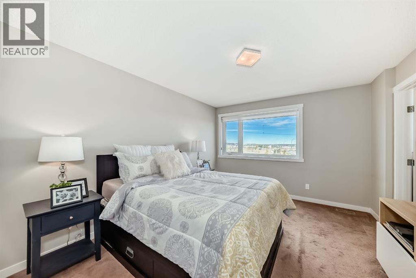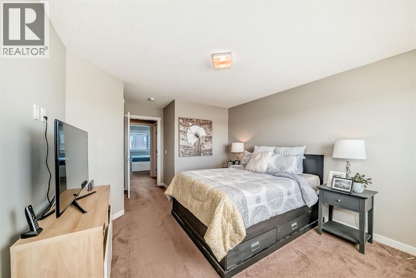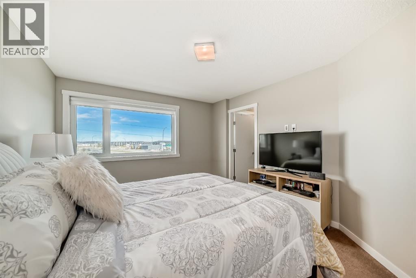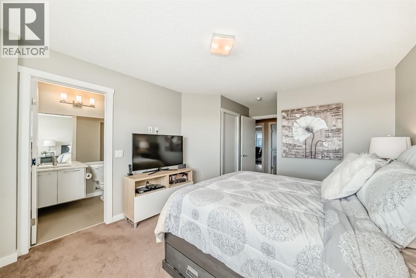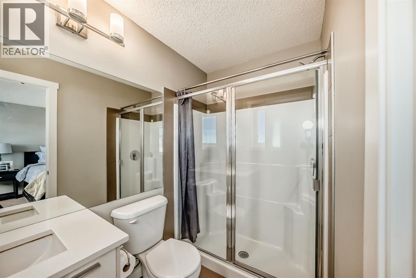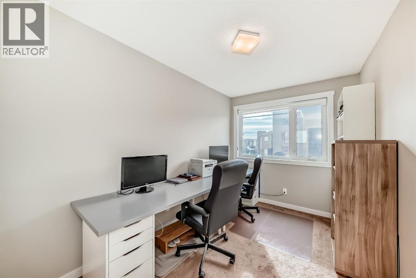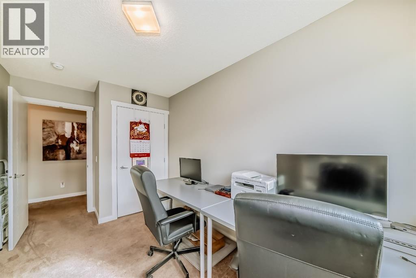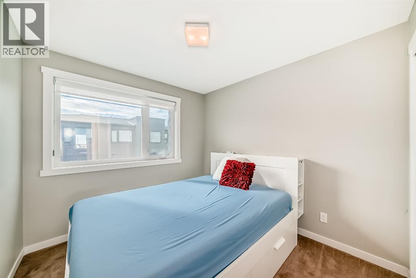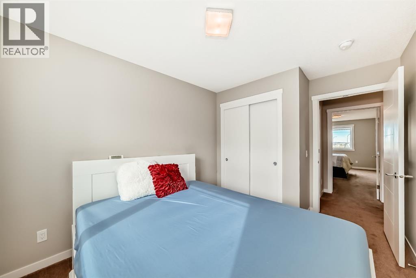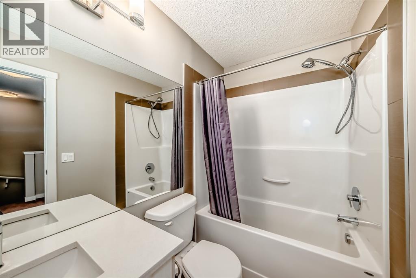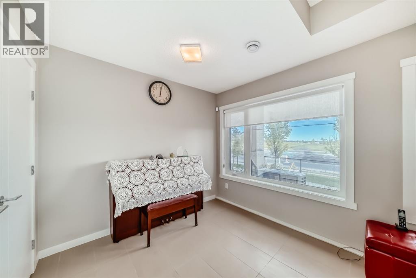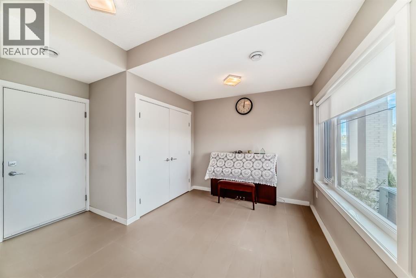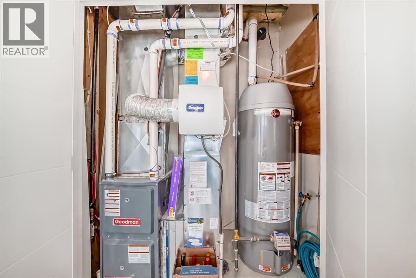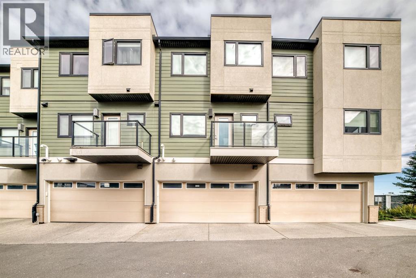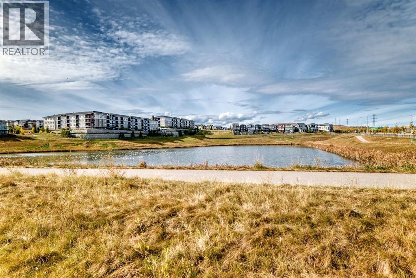AFFORDABLE!! AFFORDABLE! AFFORDABLE!! A chance to own a 3 Bedrooms NW Townhouse unit with extra features. Walk through the front door and be greeted with a BONUS Flex Room, to be used as you wish, ie. office, music room, exercise room, etc. Adjacent to it is an actual DOUBLE Garage!! Then make your way up to your main living area to your complete OPEN CONCEPT of Kitchen, Dining and Living Room. Sizeable MODERN kitchen with an eat in island, and expansive open space to the large living and dining areas. Half bath smartly tucked away from living areas and laundry closet on this level too. Upper floor boasts a big Primary Bedroom with its own ENSUITE Bath, another two bedrooms and an additional Full Bathroom. Located CONVENIENTLY close to TONS of SHOPPING, where you can even walk to the Sagehill T and T supermarket and Wal-Mart. Short distance as well to BEACON HILL Shopping Centre with an abundance of amenities and also major access routes, like Stoney Trail and Shaganappi Trail to Crowchild Trail. Practical North Central Location. Check out the pictures, then CALL your favourite Realtor FAST to VIEW!! (id:37074)
Property Features
Property Details
| MLS® Number | A2262191 |
| Property Type | Single Family |
| Neigbourhood | Symons Valley |
| Community Name | Sherwood |
| Amenities Near By | Park, Playground, Schools, Shopping |
| Community Features | Pets Allowed |
| Features | See Remarks, Other, No Smoking Home, Parking |
| Parking Space Total | 2 |
| Plan | 1612251 |
| Structure | See Remarks |
Parking
| Attached Garage | 2 |
Building
| Bathroom Total | 3 |
| Bedrooms Above Ground | 3 |
| Bedrooms Total | 3 |
| Amenities | Other |
| Appliances | Refrigerator, Dishwasher, Stove, Hood Fan, Washer/dryer Stack-up |
| Basement Type | None |
| Constructed Date | 2016 |
| Construction Material | Wood Frame |
| Construction Style Attachment | Attached |
| Cooling Type | Central Air Conditioning |
| Exterior Finish | Brick, Stucco |
| Flooring Type | Carpeted, Ceramic Tile, Vinyl |
| Foundation Type | Poured Concrete |
| Half Bath Total | 1 |
| Heating Fuel | Natural Gas |
| Heating Type | Forced Air |
| Stories Total | 3 |
| Size Interior | 1,543 Ft2 |
| Total Finished Area | 1542.9 Sqft |
| Type | Row / Townhouse |
Rooms
| Level | Type | Length | Width | Dimensions |
|---|---|---|---|---|
| Second Level | 2pc Bathroom | 4.92 Ft x 5.25 Ft | ||
| Lower Level | Bonus Room | 11.25 Ft x 9.08 Ft | ||
| Main Level | Laundry Room | 4.00 Ft x 4.75 Ft | ||
| Main Level | Other | 11.50 Ft x 12.17 Ft | ||
| Main Level | Other | 8.17 Ft x 4.58 Ft | ||
| Main Level | Dining Room | 13.33 Ft x 9.17 Ft | ||
| Main Level | Living Room | 15.58 Ft x 13.33 Ft | ||
| Main Level | Other | 6.67 Ft x 7.42 Ft | ||
| Upper Level | Bedroom | 7.75 Ft x 11.75 Ft | ||
| Upper Level | Bedroom | 9.75 Ft x 9.00 Ft | ||
| Upper Level | 4pc Bathroom | 4.92 Ft x 8.33 Ft | ||
| Upper Level | Primary Bedroom | 13.83 Ft x 11.50 Ft | ||
| Upper Level | Other | 3.75 Ft x 7.17 Ft | ||
| Upper Level | 3pc Bathroom | 4.92 Ft x 7.92 Ft |
Land
| Acreage | No |
| Fence Type | Not Fenced |
| Land Amenities | Park, Playground, Schools, Shopping |
| Landscape Features | Landscaped |
| Size Total Text | Unknown |
| Zoning Description | M-1 D125 |


