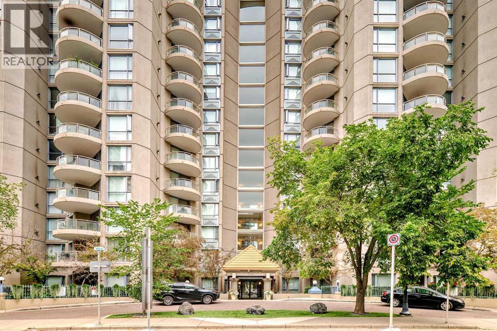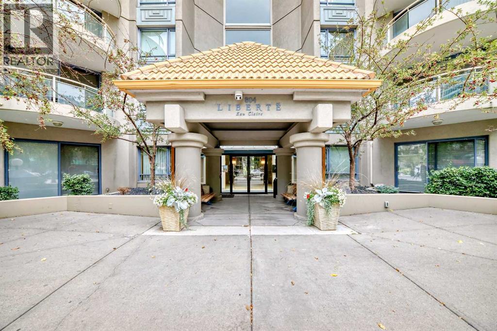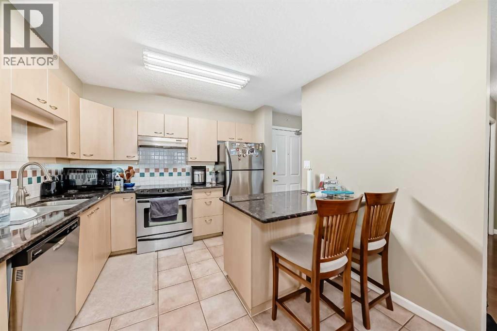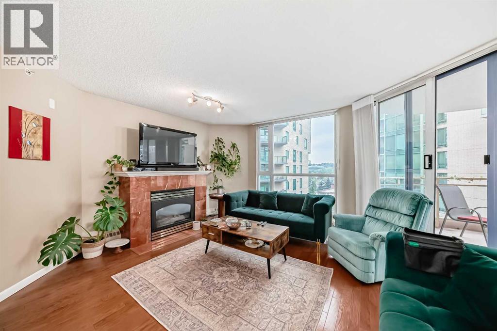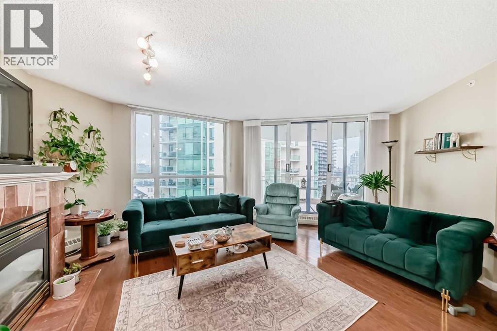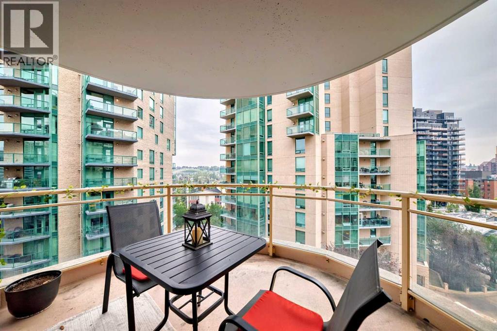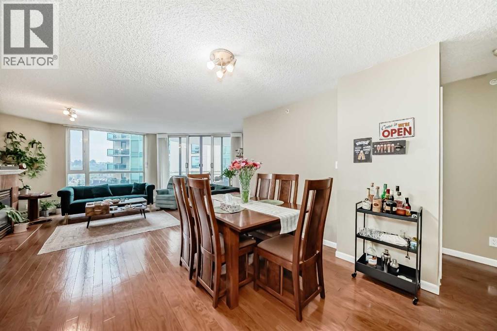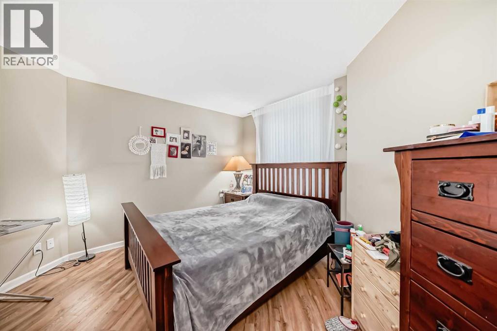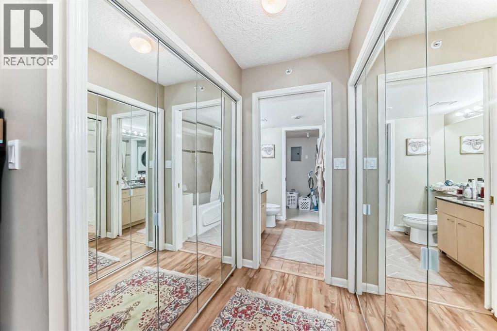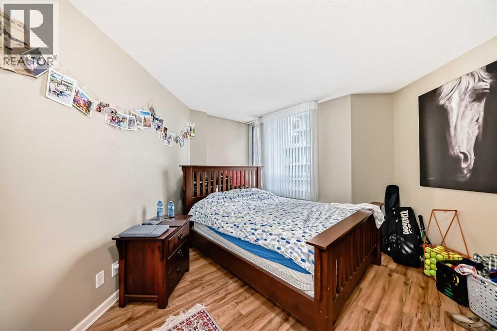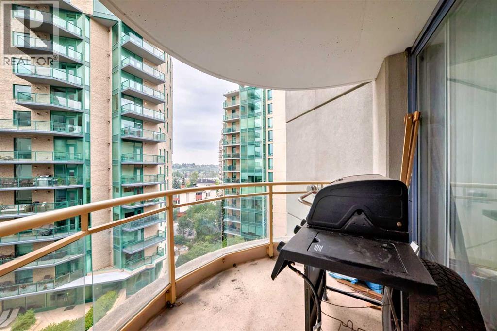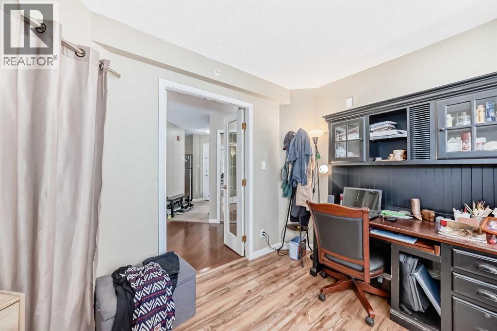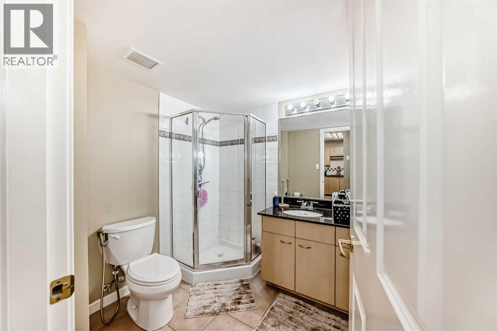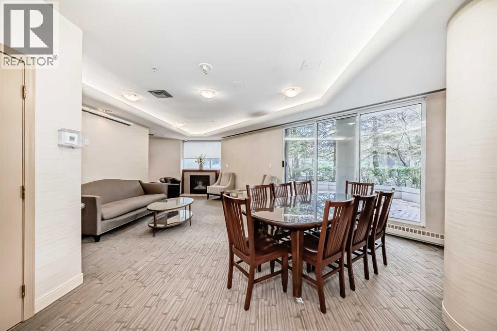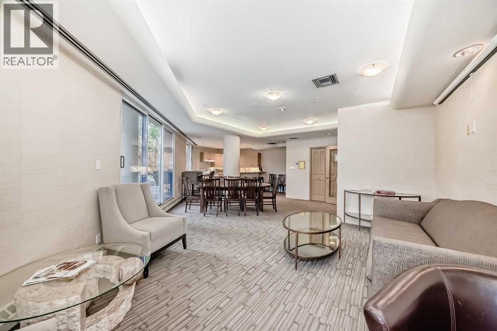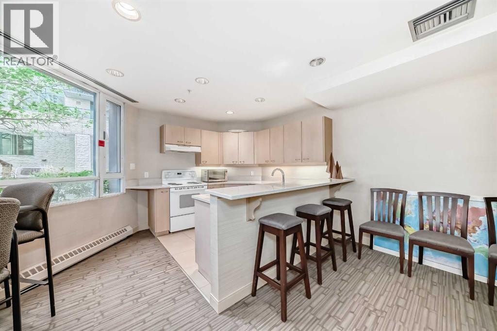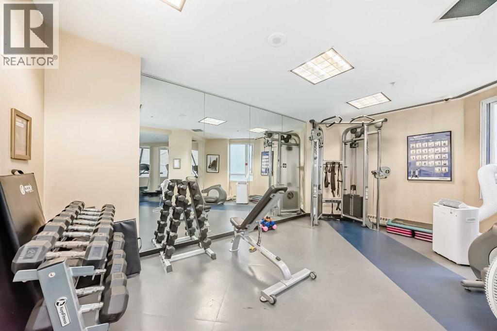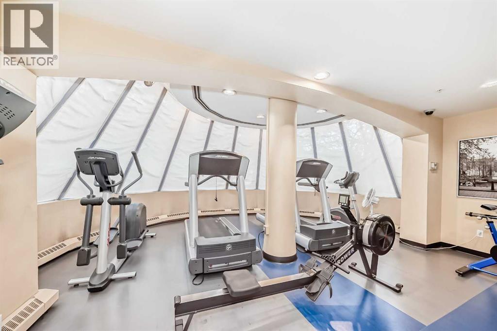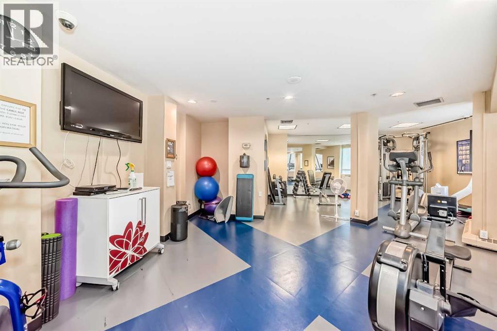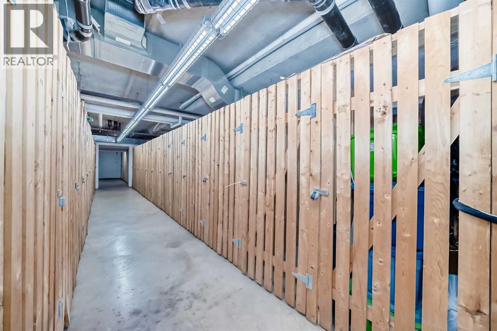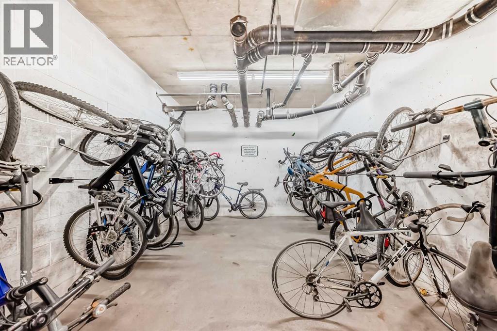Welcome to the Liberte eau claire a great place to call home. This 2 bedroom unit with den has river and city views from the 2 balconies off of the den and living room. The open concept living -dining area has a gas fireplace, balcony and engineered hardwood floors, the kitchen has an island with breakfast bar, stainless steel appliances as well as granite countertops in kitchen and bathrooms. Double french doors lead to the den with a second balcony. Both bedrooms have large windows, with vinyl plank flooring and the master features his and hers walk through closet area, a 4 piece ensuite bathroom as well as laundry area with storage. There is an underground titled parking stall as well as a storage unit on the P 1 level. The Liberte amenties include a large party room with full kitchen, a well equipped gym, bike storage and an outdoor tennis court. Easy walk to the river and princes island park, as well as bike paths, restaurants , transit and shopping. (id:37074)
Property Features
Property Details
| MLS® Number | A2257823 |
| Property Type | Single Family |
| Neigbourhood | Downtown |
| Community Name | Eau Claire |
| Amenities Near By | Park, Playground, Recreation Nearby, Shopping |
| Community Features | Pets Allowed With Restrictions |
| Features | Back Lane, No Smoking Home |
| Parking Space Total | 1 |
| Plan | 9911089 |
Parking
| Garage | |
| Heated Garage | |
| Underground |
Building
| Bathroom Total | 2 |
| Bedrooms Above Ground | 2 |
| Bedrooms Total | 2 |
| Amenities | Exercise Centre, Party Room |
| Appliances | Refrigerator, Dishwasher, Stove, Microwave, Hood Fan, Window Coverings, Washer & Dryer |
| Constructed Date | 1999 |
| Construction Material | Poured Concrete |
| Construction Style Attachment | Attached |
| Cooling Type | None |
| Exterior Finish | Concrete |
| Fireplace Present | Yes |
| Fireplace Total | 1 |
| Flooring Type | Ceramic Tile, Hardwood, Vinyl |
| Heating Type | Baseboard Heaters, Other, Hot Water |
| Stories Total | 14 |
| Size Interior | 1,172 Ft2 |
| Total Finished Area | 1171.6 Sqft |
| Type | Apartment |
Rooms
| Level | Type | Length | Width | Dimensions |
|---|---|---|---|---|
| Main Level | Other | 9.17 Ft x 4.08 Ft | ||
| Main Level | Other | 10.17 Ft x 10.17 Ft | ||
| Main Level | Primary Bedroom | 12.42 Ft x 13.08 Ft | ||
| Main Level | 4pc Bathroom | .00 Ft x .00 Ft | ||
| Main Level | Laundry Room | 5.08 Ft x 8.17 Ft | ||
| Main Level | Dining Room | 7.58 Ft x 11.25 Ft | ||
| Main Level | Living Room | 17.17 Ft x 14.08 Ft | ||
| Main Level | Den | 7.25 Ft x 11.92 Ft | ||
| Main Level | Bedroom | 13.58 Ft x 11.42 Ft | ||
| Main Level | 3pc Bathroom | .00 Ft x .00 Ft |
Land
| Acreage | No |
| Land Amenities | Park, Playground, Recreation Nearby, Shopping |
| Landscape Features | Landscaped |
| Size Total Text | Unknown |
| Zoning Description | Dc (pre 1p2007) |

