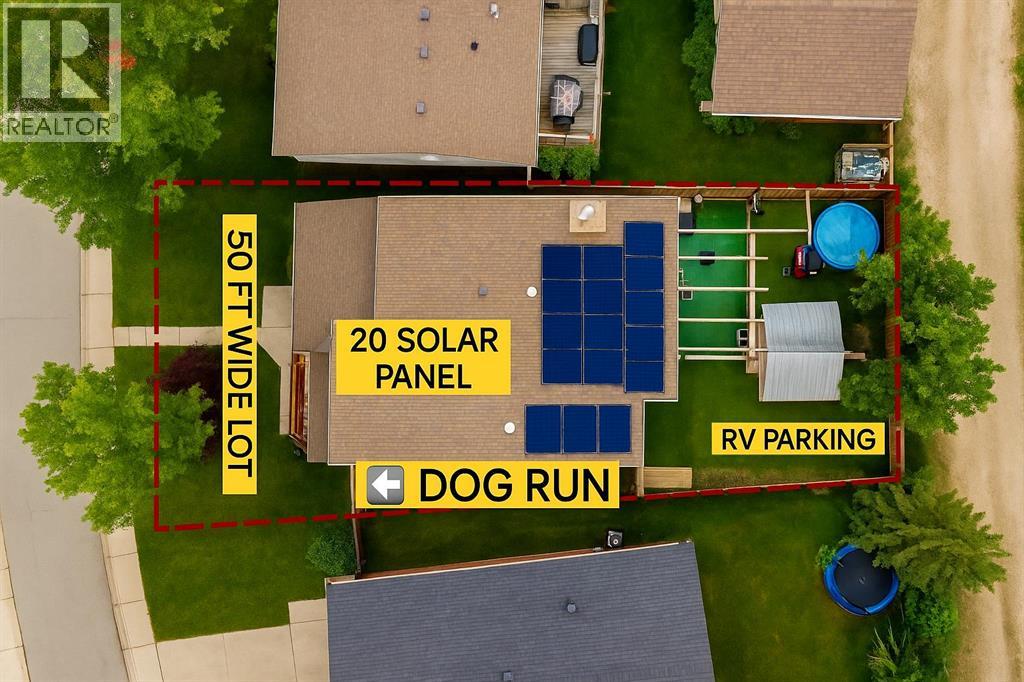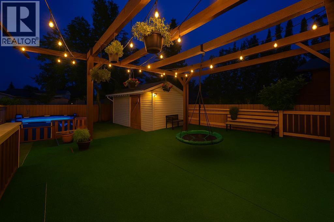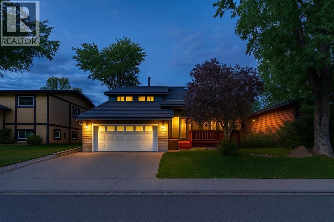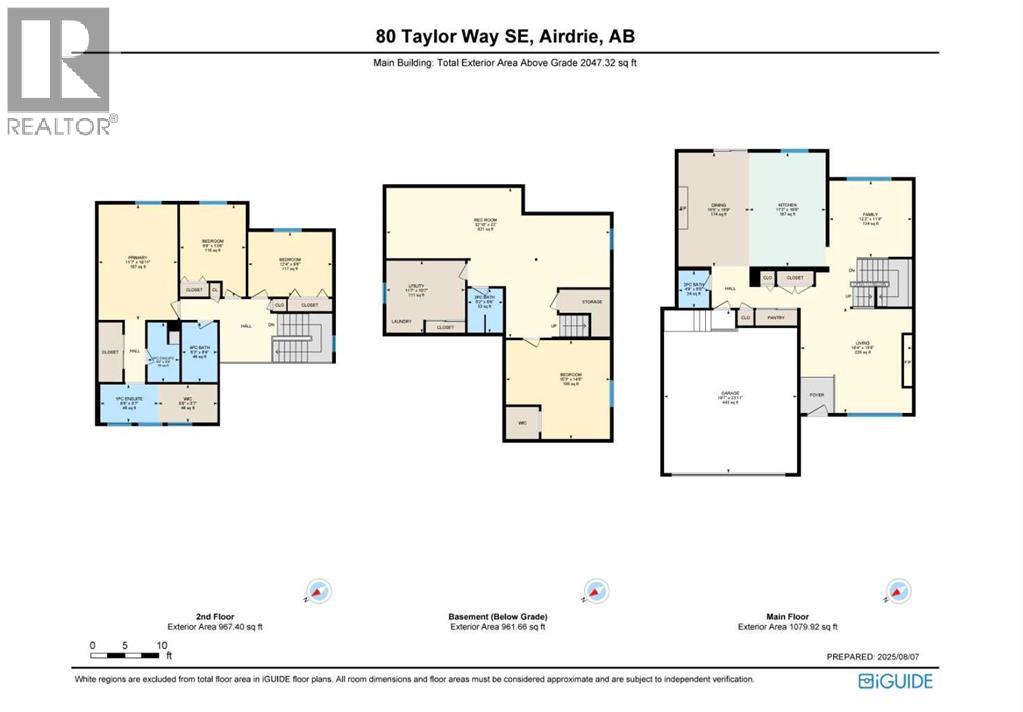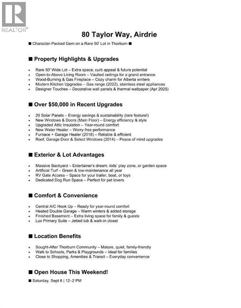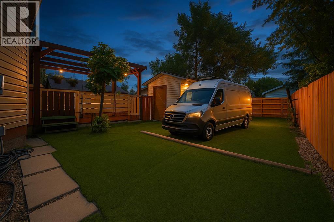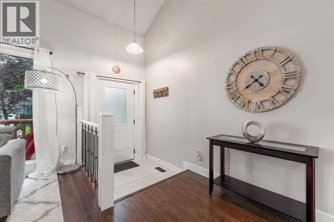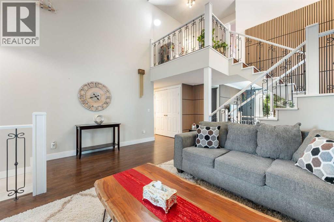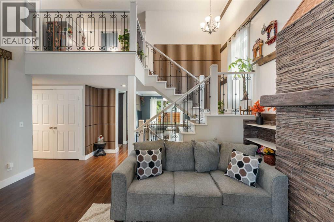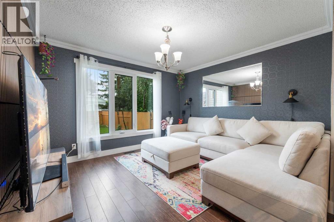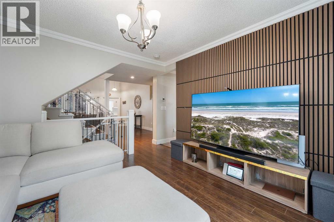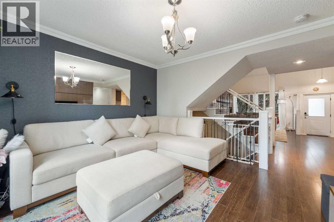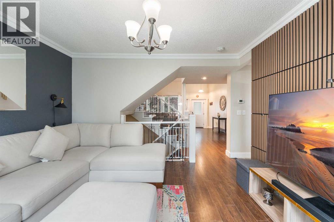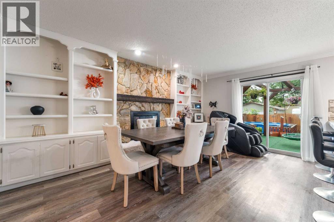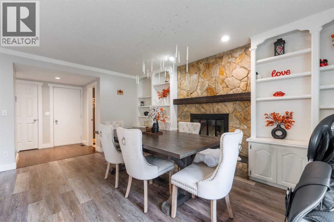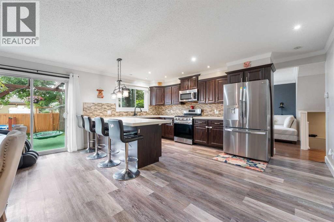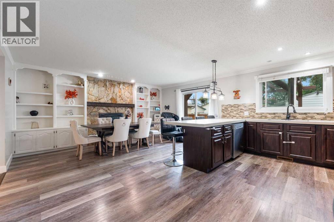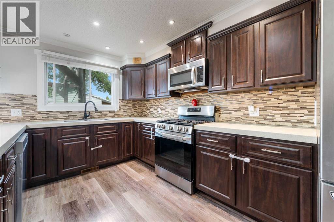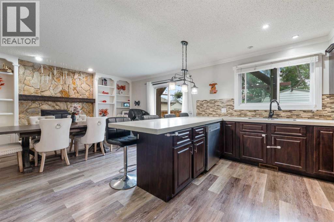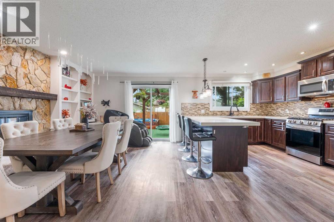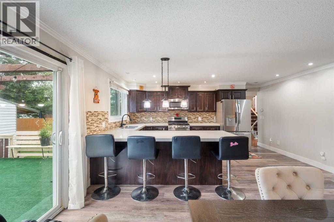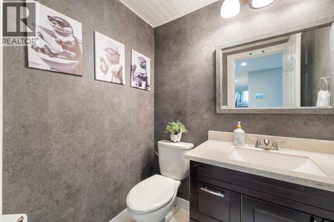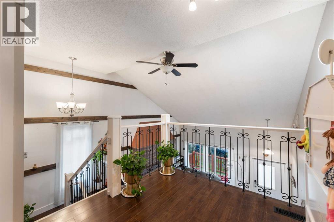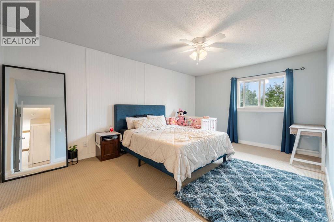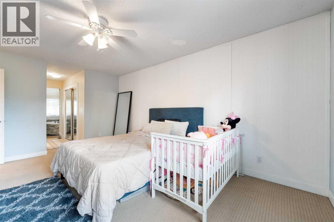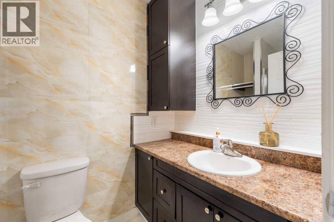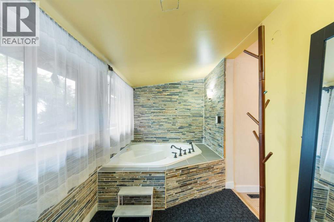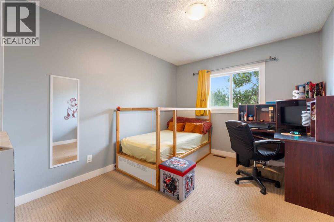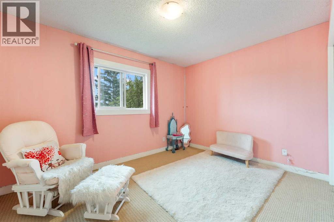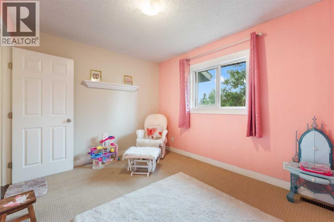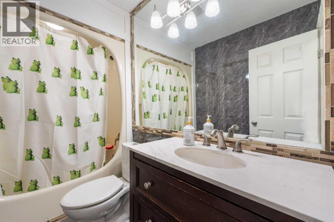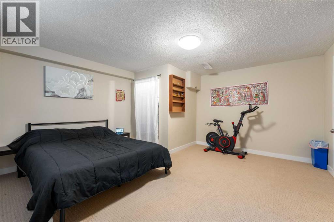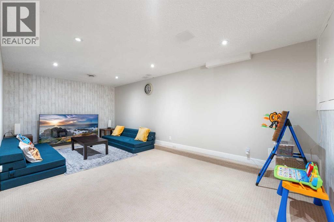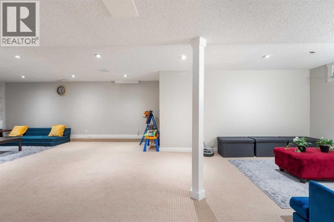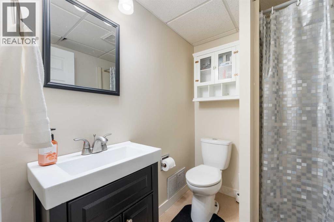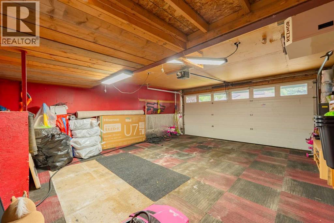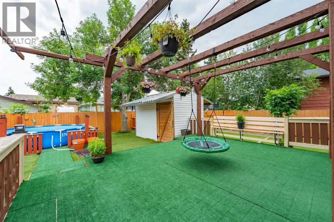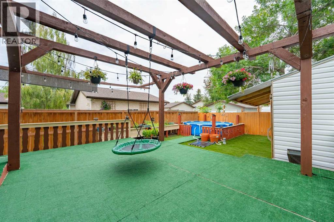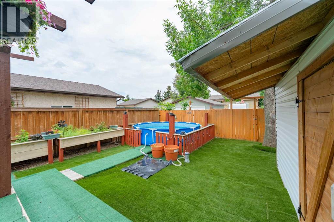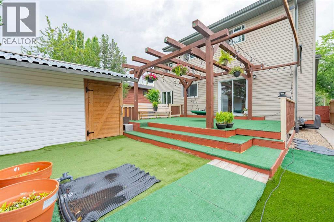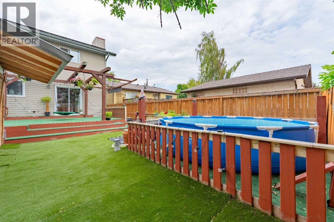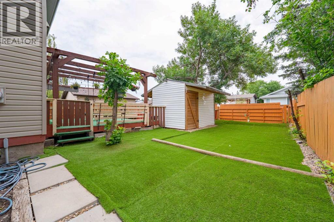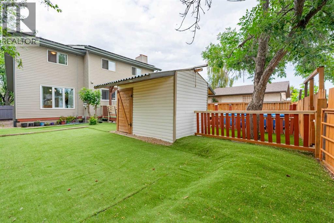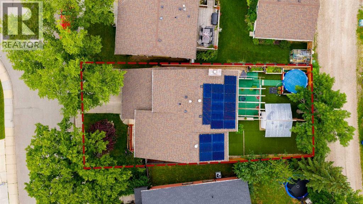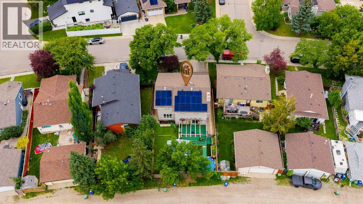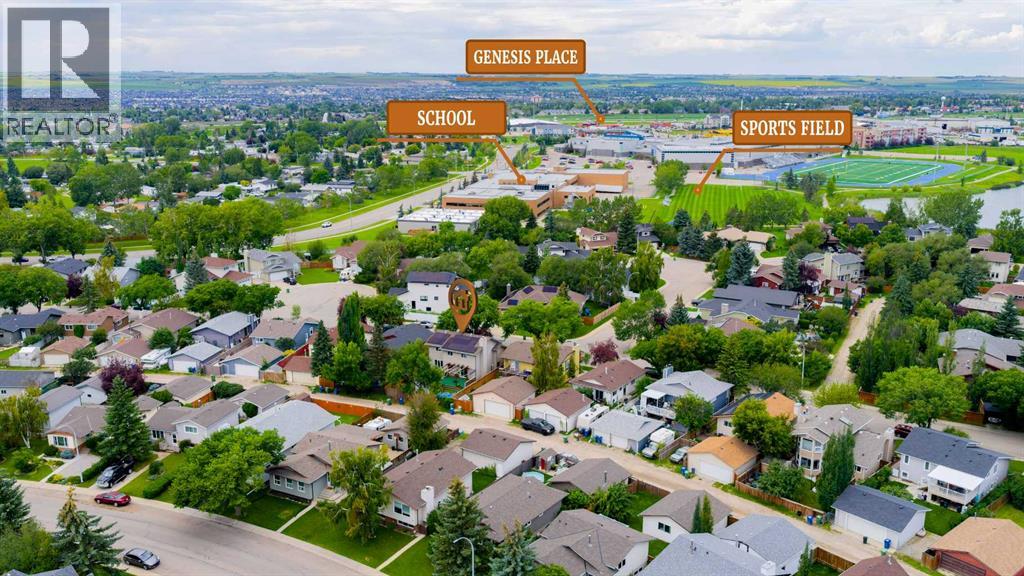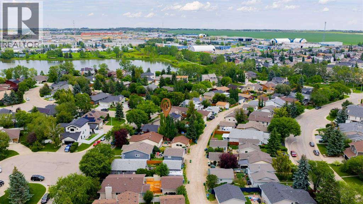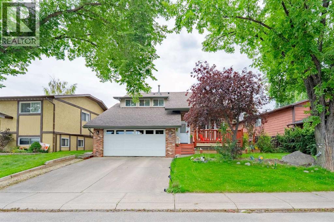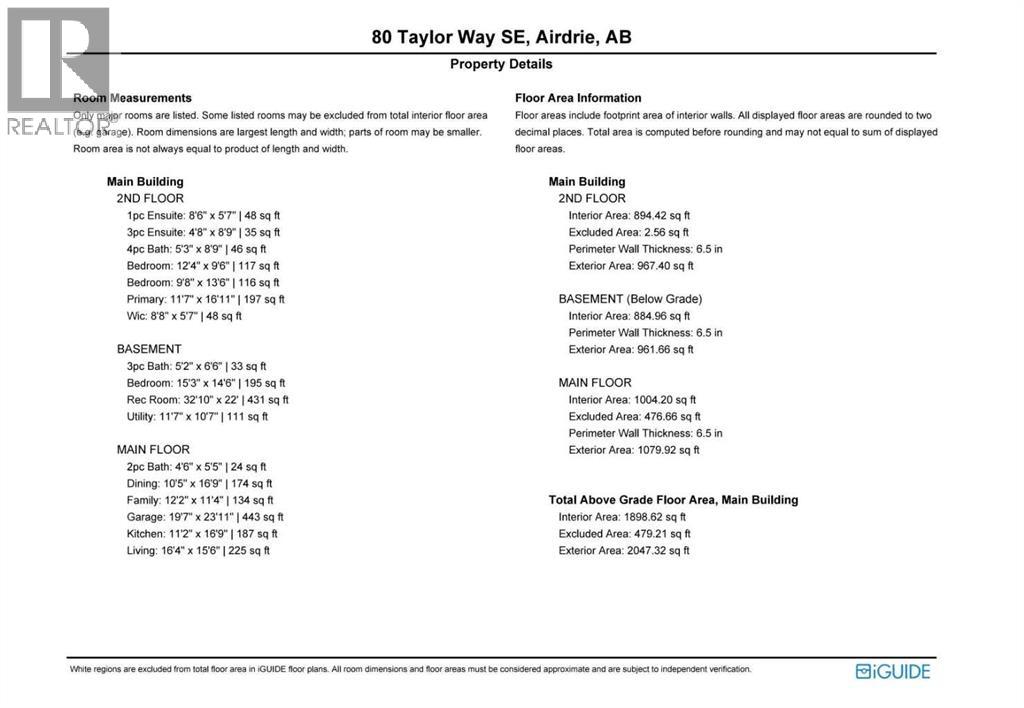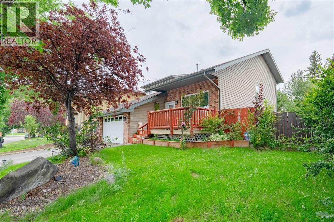Need to sell your current home to buy this one?
Find out how much it will sell for today!
OPEN HOUSE OCTOBER 05, SUNDAY 2:30PM-4:30PM MASSIVE PRICE IMPROVEMNT FROM INTIAL ASKING PRICE Welcome to a Character-Packed Gem in Thorburn Rare 50' Lot • Solar-Powered • Upgraded Inside & Out Home Features That Stand OutRare 50' Wide Lot — More space, curb appeal & future potentialOpen-to-Above Living Room — Vaulted ceilings for a grand first impressionBeautiful Wood-Burning Fireplace — Cozy charm for winter nightsModern Stainless Steel Appliances — Gas range (2022)Designer Touches — Decorative wall panels + thermal wallpaper (Apr 2025)Over $50,000 in Recent Upgrades20 Solar Panels — Not 5, not 10… 20 solar panels! A rare, energy-smart home you don’t want to missNew Windows & Doors (Main Floor) — Efficiency + styleUpgraded Attic Insulation — Comfort all year longNew Water Heater — Reliable performance & peace of mindFurnace + Garage Heater (2018) — Efficient & dependableRoof, Garage Door & Select Windows (2014) — Key updates already done Exterior & Lot AdvantagesMassive Backyard — Perfect for entertaining, kids, or gardeningArtificial Turf — Green & low-maintenance year-roundRV Gate Access — Bring your trailer, boat, or toysComfort & Convenience Central VacHeated Double Attached GarageLux Primary Suite — Jetted tub & walk-in closetFinished Basement — Extra living space for family & guestsGrand Entrance — Open-to-above designCommunity PerksSought-After Thorburn — One of Airdrie’s most mature & desirable communitiesWalk to Schools, Parks & Playgrounds — Family-friendly lifestyleClose to Shopping, Amenities & Transit — Everyday convenience (id:37074)
Property Features
Fireplace: Fireplace
Cooling: Central Air Conditioning
Heating: Forced Air

