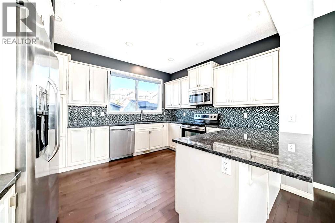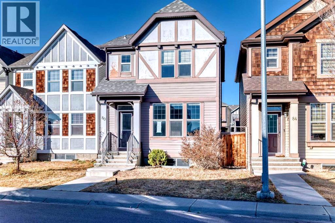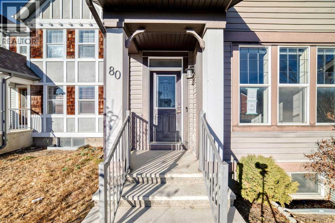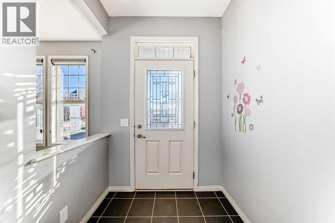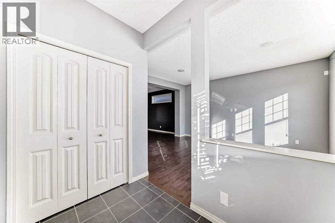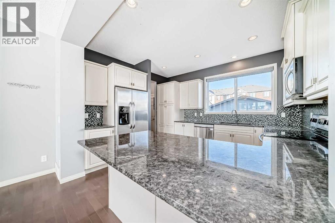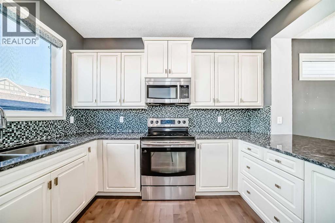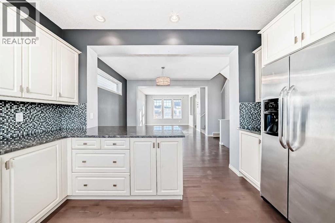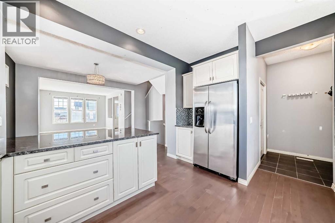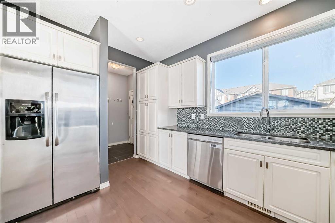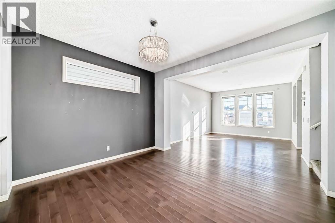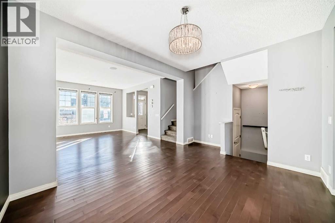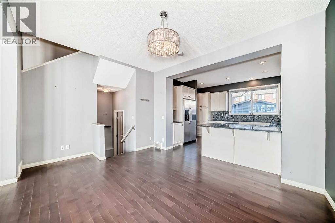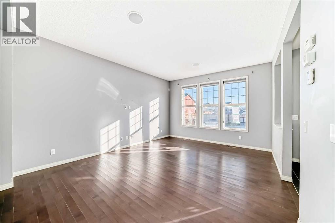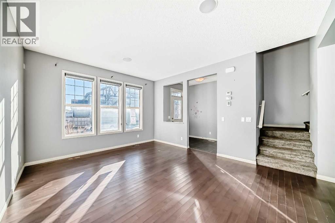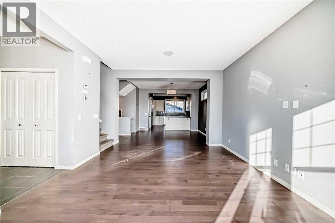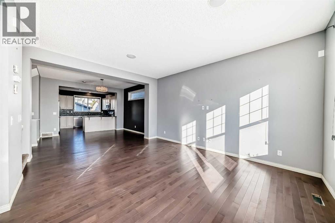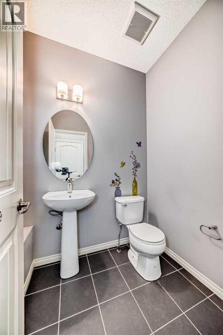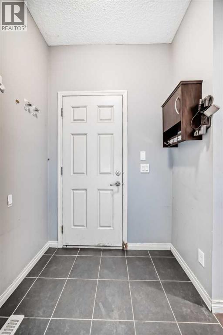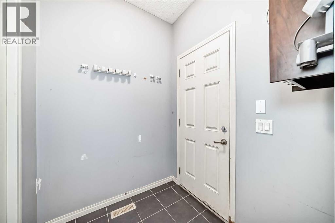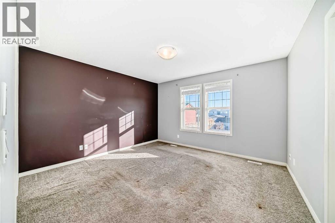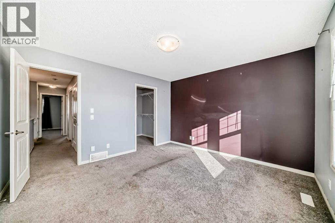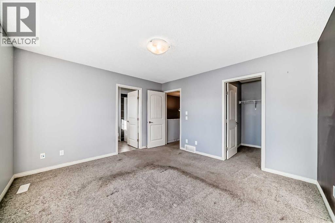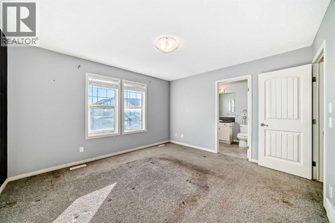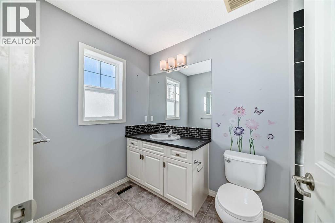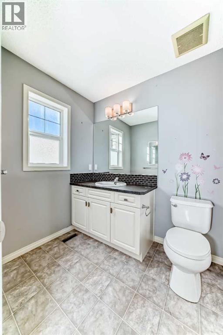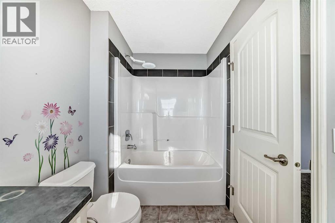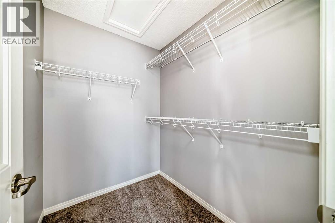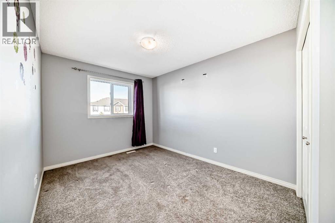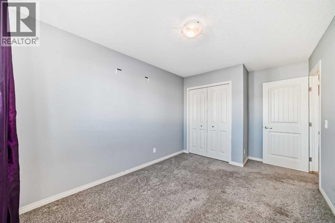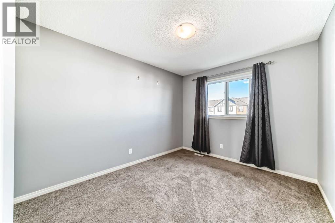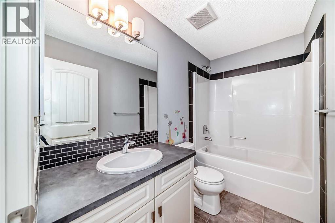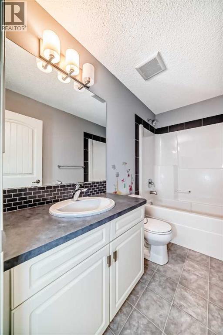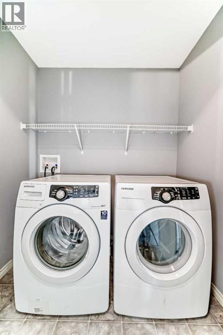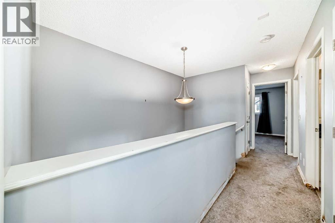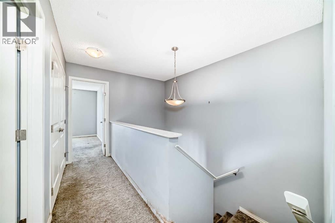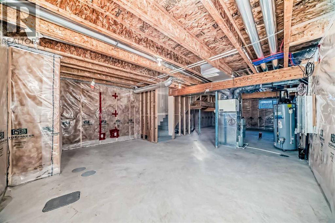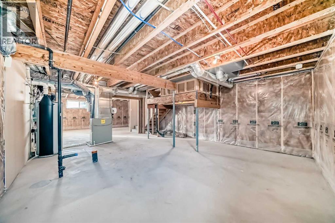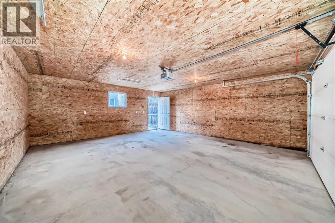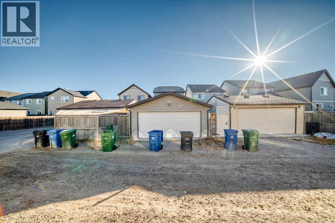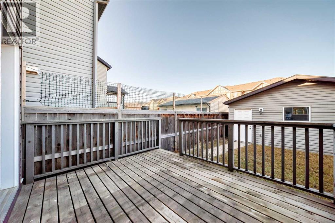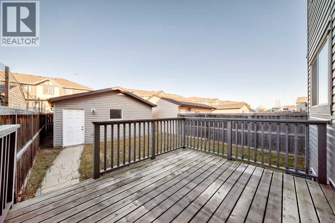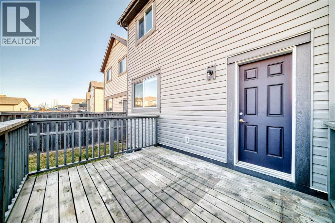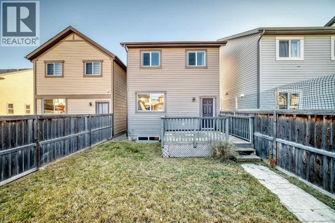Welcome to 80 New Brighton Grove SE, a great opportunity to get into a detached home with just under 1600 sq. feet, and double detached garage in the heart of this sought after family community. This property is being sold as is -offering excellent potential for those ready to add value and make it their own. The main floor features a bright and open layout with large windows and an inviting upgraded kitchen boasting granite countertops overlooking the living and dining areas. Upstairs you’ll find three bedrooms, including a spacious primary suite with a walk in closet and ensuite bath. The lower level is unfinished, providing a blank canvas for future development and additional living space. Outside, you’ll appreciate the double detached garage and private backyard - perfect for a future garden, patio, or play area. Located on a quiet street just steps from parks, schools, and all the amenities of New Brighton, this is your chance to secure a detached home in a fantastic location at an unbeatable price point. Bring your vision and make it yours! (id:37074)
Property Features
Property Details
| MLS® Number | A2269079 |
| Property Type | Single Family |
| Neigbourhood | New Brighton |
| Community Name | New Brighton |
| Amenities Near By | Playground, Schools, Shopping |
| Features | Back Lane, No Neighbours Behind |
| Parking Space Total | 4 |
| Plan | 1213261 |
| Structure | Deck |
Parking
| Detached Garage | 2 |
Building
| Bathroom Total | 3 |
| Bedrooms Above Ground | 3 |
| Bedrooms Total | 3 |
| Amenities | Clubhouse |
| Appliances | Washer, Refrigerator, Dishwasher, Stove, Dryer, Microwave |
| Basement Development | Unfinished |
| Basement Type | Full (unfinished) |
| Constructed Date | 2012 |
| Construction Style Attachment | Detached |
| Cooling Type | None |
| Exterior Finish | Vinyl Siding, Wood Siding |
| Flooring Type | Carpeted, Ceramic Tile, Hardwood |
| Foundation Type | Poured Concrete |
| Half Bath Total | 1 |
| Heating Type | Forced Air |
| Stories Total | 2 |
| Size Interior | 1,579 Ft2 |
| Total Finished Area | 1579 Sqft |
| Type | House |
Rooms
| Level | Type | Length | Width | Dimensions |
|---|---|---|---|---|
| Main Level | Other | 7.50 Ft x 5.83 Ft | ||
| Main Level | Living Room | 12.75 Ft x 16.67 Ft | ||
| Main Level | Dining Room | 11.50 Ft x 12.75 Ft | ||
| Main Level | Other | 5.42 Ft x 5.42 Ft | ||
| Main Level | 2pc Bathroom | 5.00 Ft x 5.83 Ft | ||
| Upper Level | Bedroom | 11.67 Ft x 9.42 Ft | ||
| Upper Level | Bedroom | 9.17 Ft x 11.75 Ft | ||
| Upper Level | Laundry Room | 6.42 Ft x 3.33 Ft | ||
| Upper Level | 4pc Bathroom | 9.08 Ft x 4.92 Ft | ||
| Upper Level | Primary Bedroom | 12.08 Ft x 13.00 Ft | ||
| Upper Level | Other | 6.42 Ft x 5.33 Ft | ||
| Upper Level | 4pc Bathroom | 5.67 Ft x 10.17 Ft |
Land
| Acreage | No |
| Fence Type | Fence |
| Land Amenities | Playground, Schools, Shopping |
| Size Depth | 35.01 M |
| Size Frontage | 7.76 M |
| Size Irregular | 2906.26 |
| Size Total | 2906.26 Sqft|0-4,050 Sqft |
| Size Total Text | 2906.26 Sqft|0-4,050 Sqft |
| Zoning Description | R-g |

