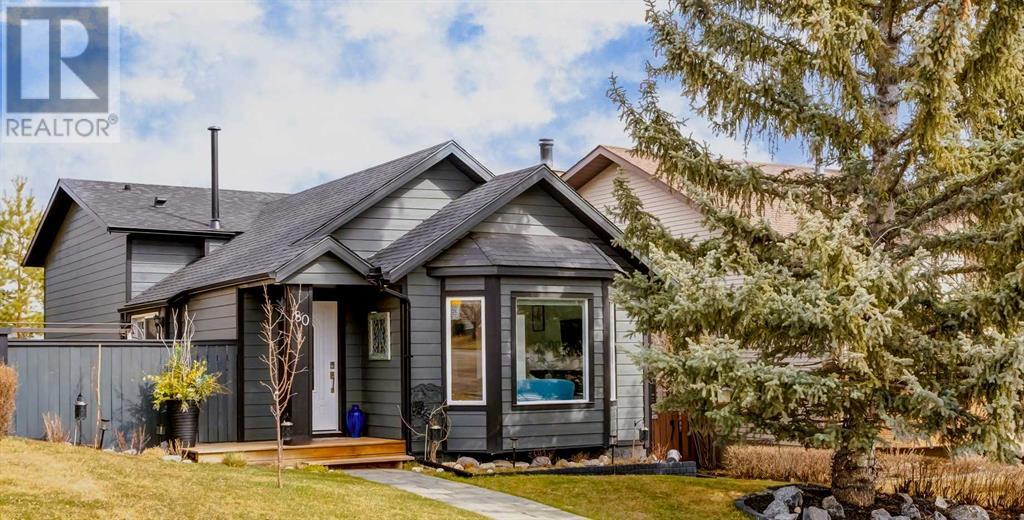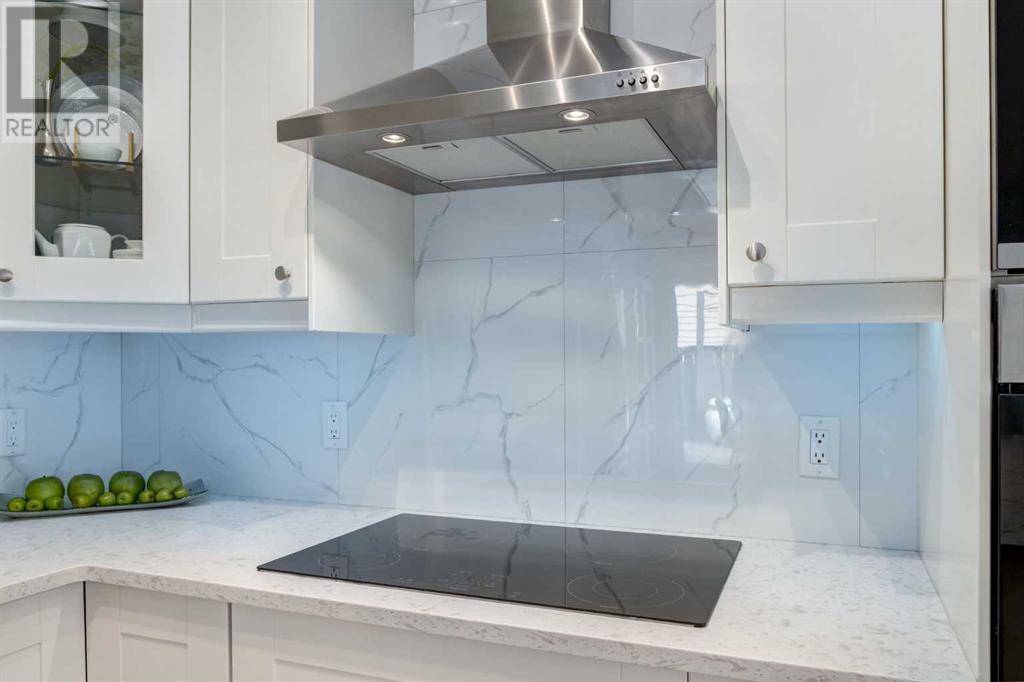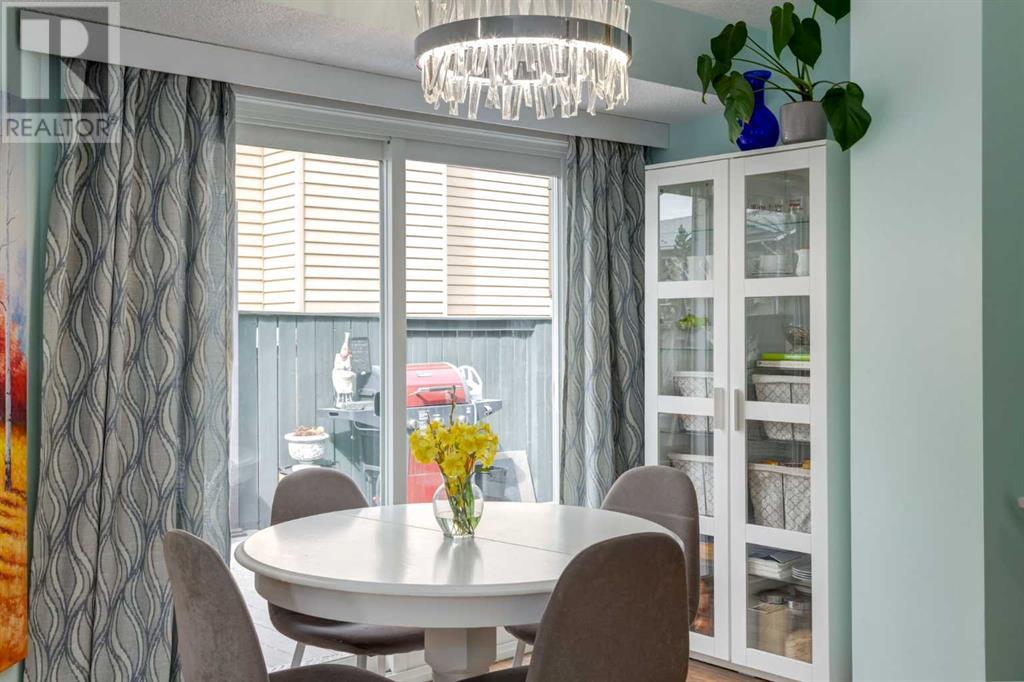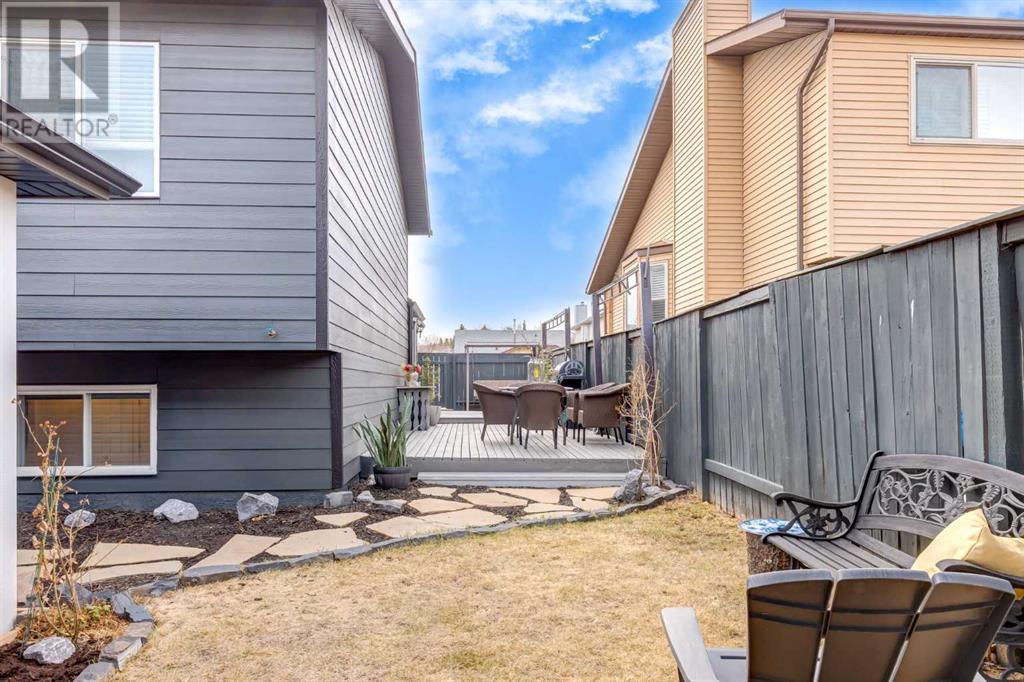Need to sell your current home to buy this one?
Find out how much it will sell for today!
Welcome to 80 Macewan Meadow Crescent NW – a Rare Gem in a Prime Location! Discover this spectacular family home in the highly desirable community of MacEwan Glen, 2007.1 sq.ft. total of living space. This fully renovated and stylishly updated 4-level split is nestled on a quiet street in a mature neighborhood. It blends modern upgrades with timeless charm and offers incredible convenience. Featuring 4 bedrooms, 2 full bathrooms, and a beautifully landscaped, easy-to-maintain backyard with a wrap-around deck—perfect for summer enjoyment—this residence is designed for both comfort and functionality.Exceptional Features & UpgradesExterior Highlights: A double-car garage added in 2023, brand new roof and Hardie board siding in 2024, a freshly painted deck and storage shed, new windows in the upstairs bedrooms, and a natural gas hookup with a barbecue—ideal for summer cookouts.Interior Upgrades: New carpeting in the lower level, fresh paint throughout, tile in bathrooms, laminate flooring on the main level, and a hot water tank installed in 2023.Main Floor ExcellenceStep into a bright and inviting living space, highlighted by vaulted ceilings and an open-concept layout that fills the home with natural light. The cozy living room features large windows, and a flat-screen TV mounted above an electric fireplace—creating the perfect ambiance for evening relaxation.Kitchen to ImpressThe fully renovated kitchen is a true showstopper, complete with stunning cabinetry, quartz countertops, and premium stainless-steel appliances including a fridge, dishwasher, induction cooktop, microwave, oven and range hood. Whether you're preparing a gourmet meal or entertaining guests, this kitchen seamlessly combines style and functionality.Lower-Level ComfortThe lower level offers even more living space with a renovated full bathroom, a home office setup, an additional bedroom, laundry room, and a spacious family room centered around a charming wood-burning fireplace—perfect for h osting family and friends or enjoying a quiet night in.Additional PerksThe home includes a central vacuum system for added convenience. The homeowners are also open to selling the furniture—terms are negotiable with the right offer.Unbeatable LocationIdeally located within walking distance to both public and Catholic elementary schools, and just steps from Nose Hill Park for outdoor lovers. Easy access to 14th Street NW and Country Hills Blvd puts you just minutes from the Country Hills Golf Club, Calgary Winter Club, shopping (Beacon Hill, Country Hills, Beddington Centre)and many other amenities.This home offers the perfect blend of modern upgrades, outdoor space, and a premium location. Schedule your viewing today and see for yourself why this property is the perfect place to call your home. (id:37074)
Property Features
Style: 4 Level
Fireplace: Fireplace
Cooling: None
Heating: Central Heating



















































