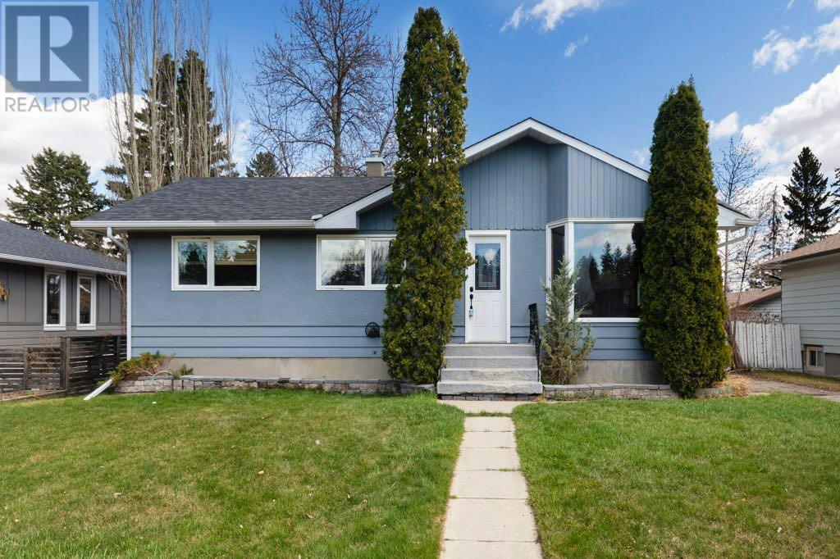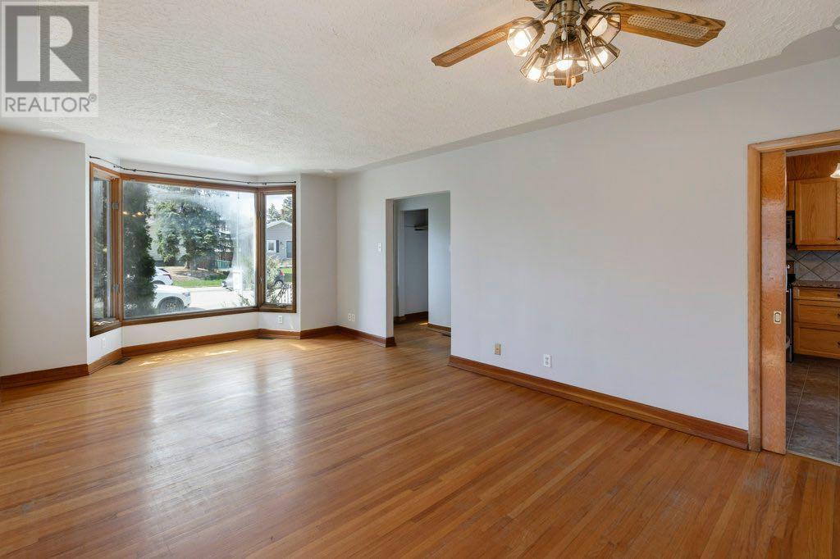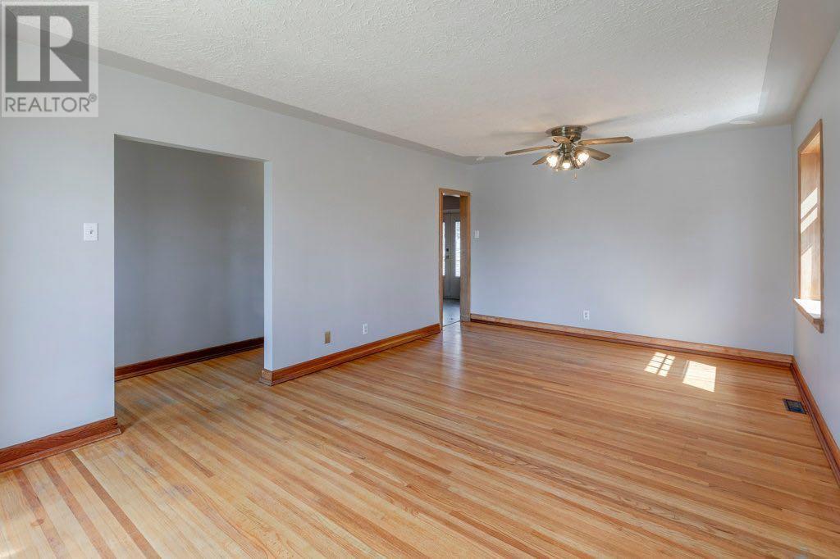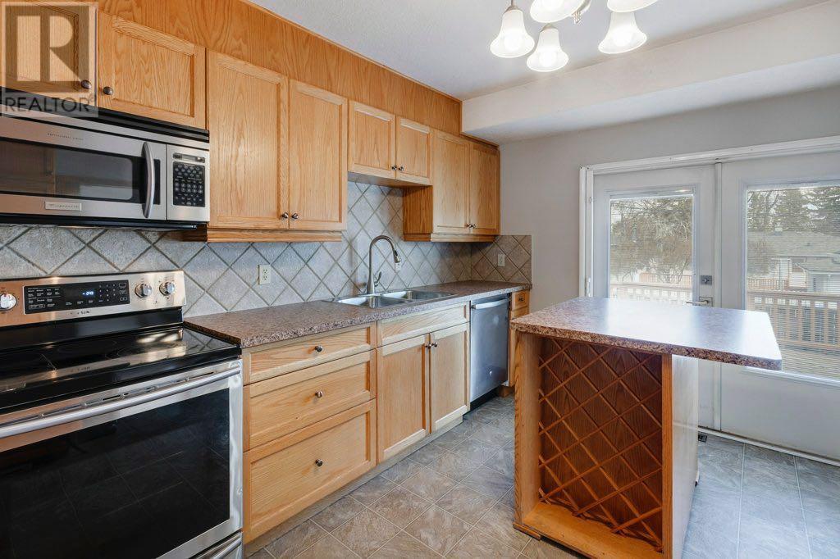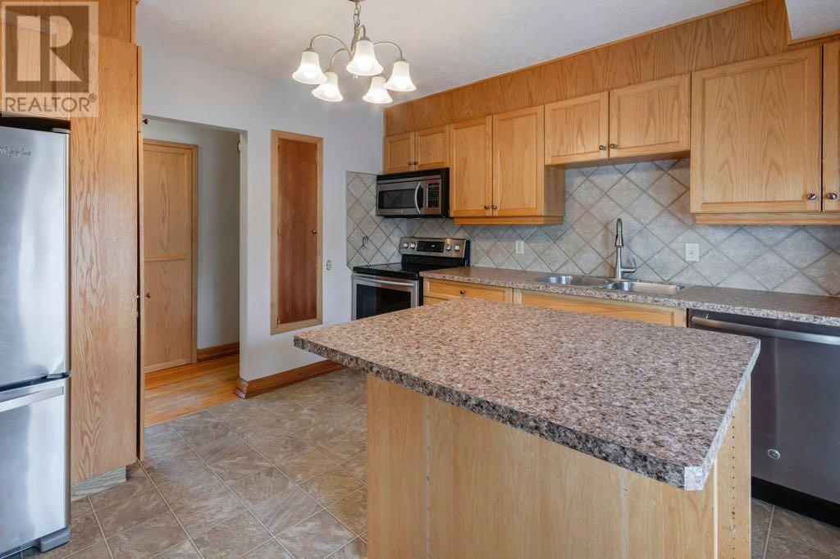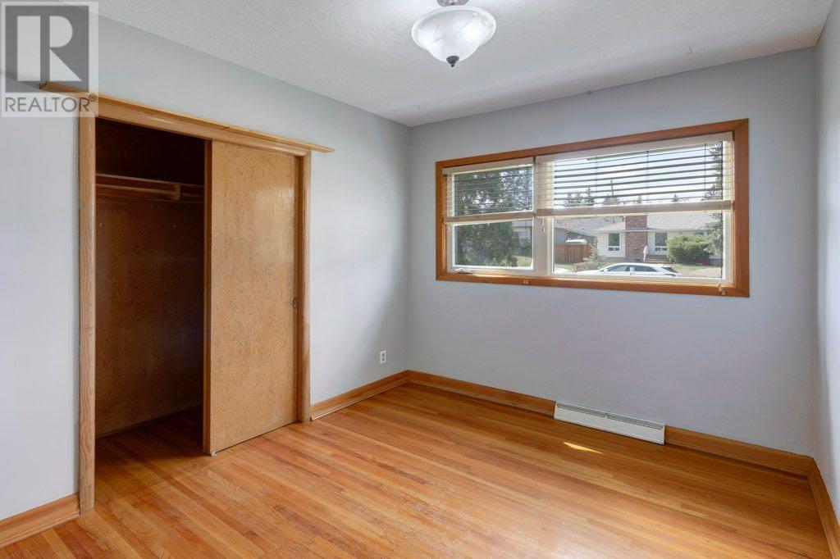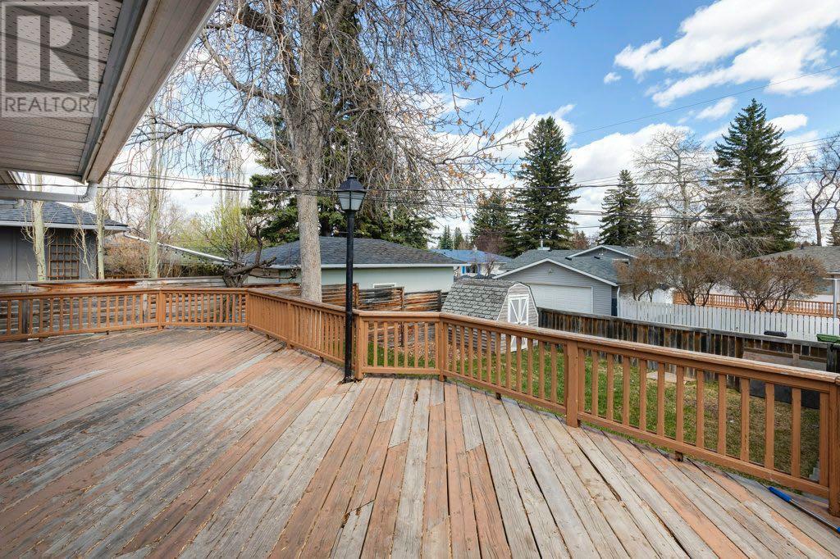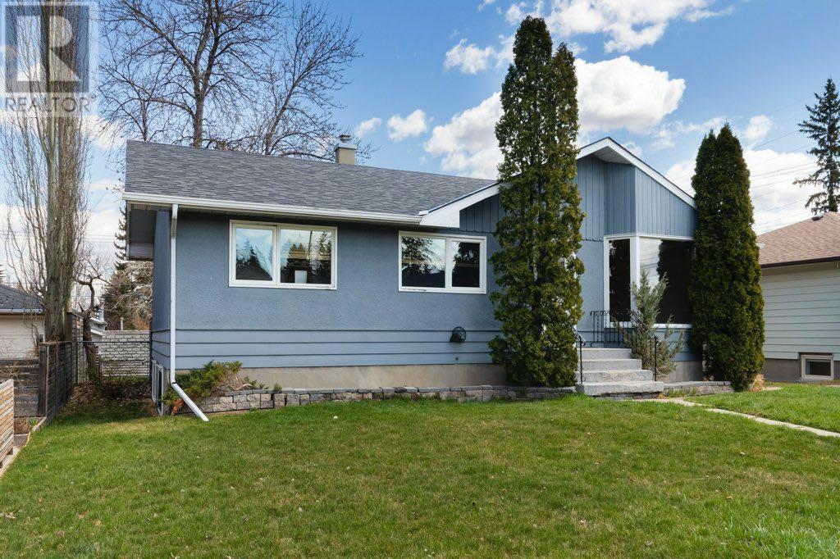Need to sell your current home to buy this one?
Find out how much it will sell for today!
Nestled in the heart of Wildwood where comfort, convenience, and investment potential intersect beautifully, this is a solid bungalow built in 1956. Set on a 60 ’x 100’ lot, the property provides plenty of outdoor space for recreation, gardening, or potential expansions. An ideal opportunity for both investors and those seeking a peaceful yet connected lifestyle. Featuring three spacious bedrooms on the main level and 4 piece bath, along with 2 additional bedrooms and 3 piece bathroom downstairs. This property features original hardwood floors, some updated windows, beautifully crafted fireplace, newer furnace 2022, water heater 2024, shingles, facia, eaves updated 2020. A generous size double garage with alley access plus a front drive parking pad offers ample parking and storage options for vehicles and hobbies. Enjoy the added benefit of being within walking distance of Edworthy Park, a serene retreat that offers nature trails, picnic areas, and various outdoor activities, enriching the community experience. The proximity to shopping, schools, and public transit further enhances the appeal of this sought-after location. A short 4 minute drive or 7 minute bike-ride puts you at the steps of the 45th Street C-train station, quickly whisking you into downtown Calgary or beyond. Whether you are looking for a promising investment opportunity or a place to call home, this property's layout, location, and amenities make it a compelling choice for savvy investors and homeowners alike. Don't miss your chance to explore this versatile property in Wildwood—schedule a viewing today to uncover its endless possibilities. (id:37074)
Property Features
Style: Bungalow
Fireplace: Fireplace
Cooling: None
Heating: Forced Air

