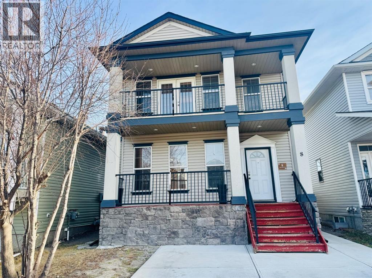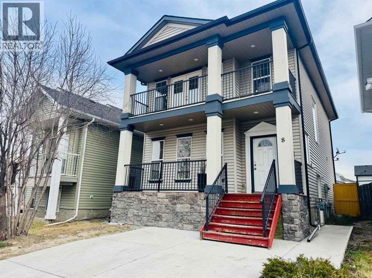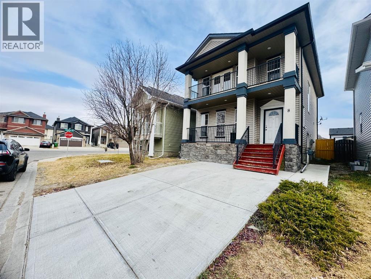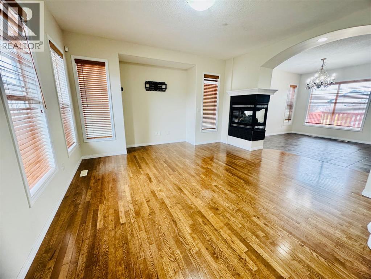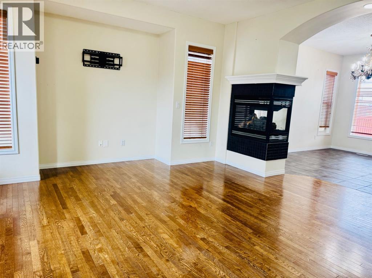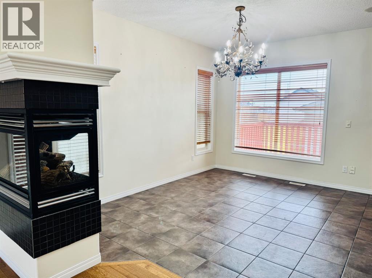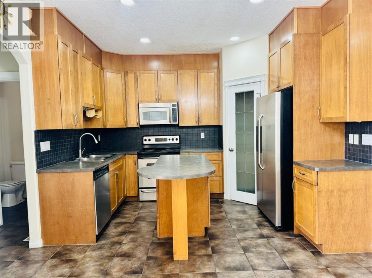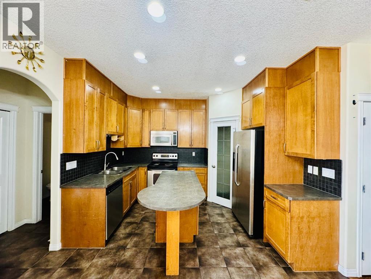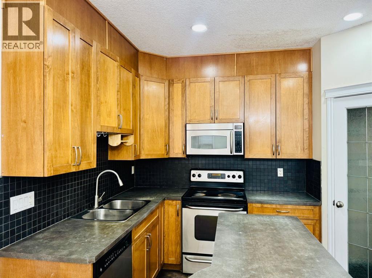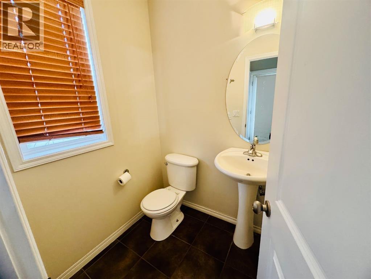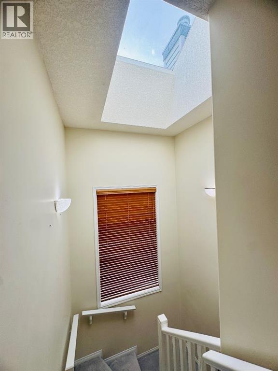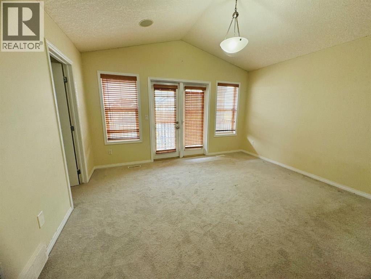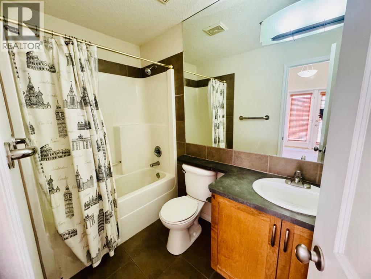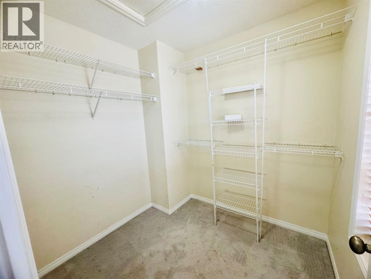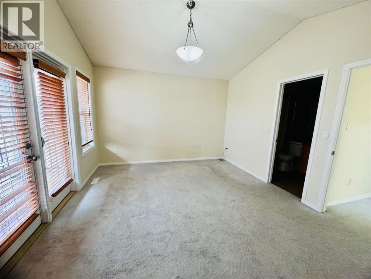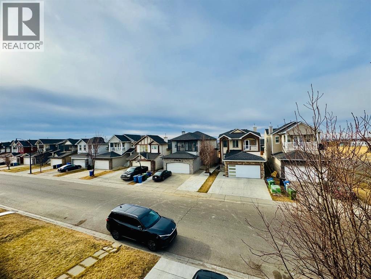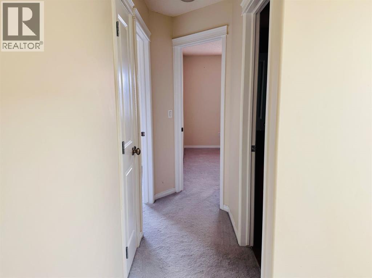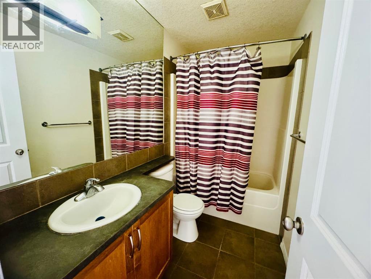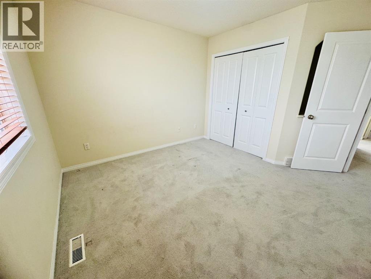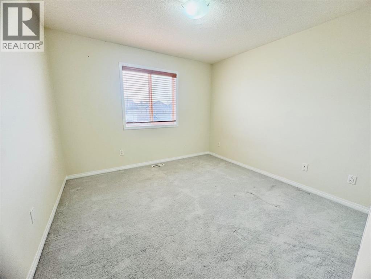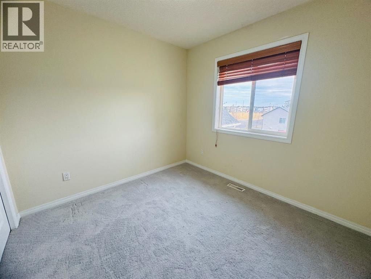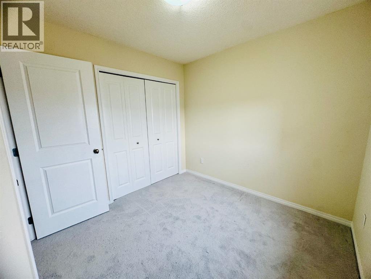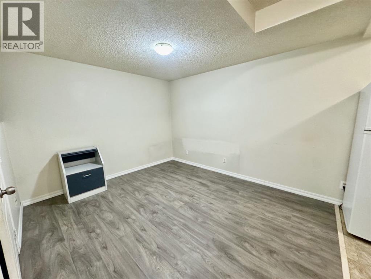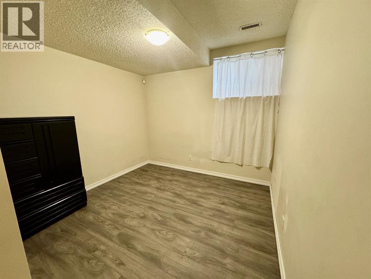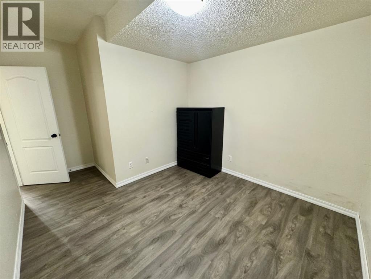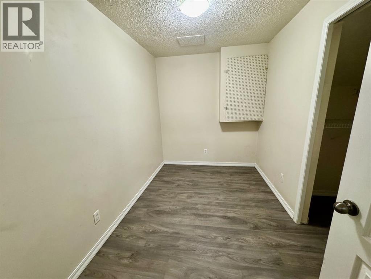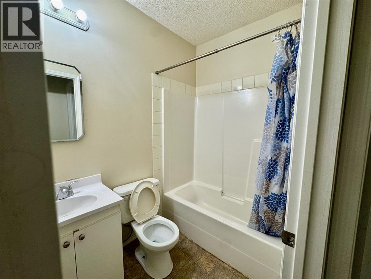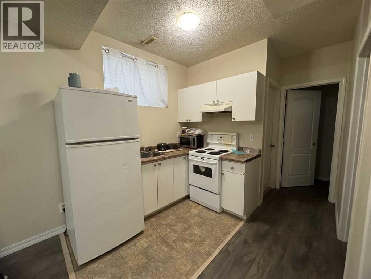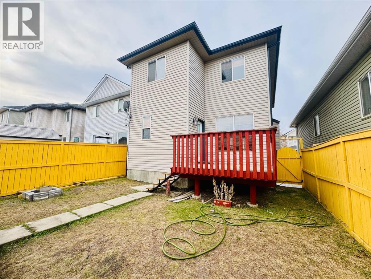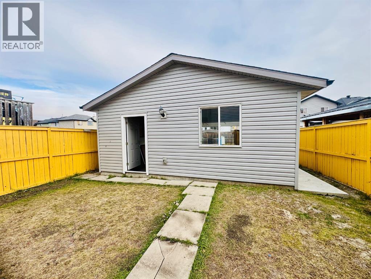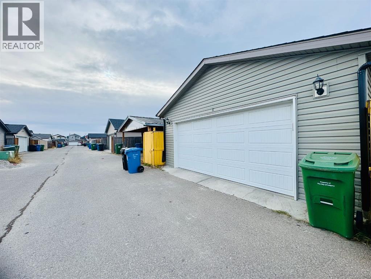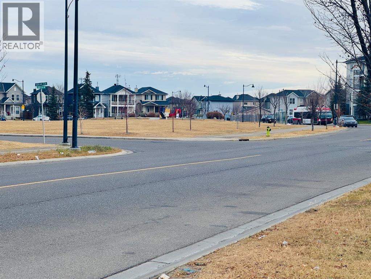FORMER SHOW HOME | MOVE-IN READY | BASEMENT ILLEGAL SUITE WITH SEPARATE ENTRANCE! This stunning, fully finished property is perfect for your family. Flooded with natural light from the skylight and oversized windows throughout, this home welcomes you with a spacious entrance leading to a generous living room featuring hardwood floors, 9-foot ceilings, rounded corners, pot lights, ceramic tile, and a 3-way gas fireplace shared with the expansive dining area and kitchen. The gourmet kitchen boasts stainless steel appliances, upgraded lighting, a corner pantry, premium maple cabinets extending to the ceiling and a functional island ideal for meal prep and casual dining. A convenient 2-piece bathroom completes the main floor. Upstairs, the luxurious primary bedroom offers vaulted ceilings, a private balcony with breathtaking views, abundant windows, a walk-in closet and a full ensuite bathroom. Two additional well-sized bedrooms and a 4-piece bathroom round out the upper level. The basement illegal suite features a separate entrance with its own kitchen, in-suite laundry, one bedroom plus den and full bathroom. Recent upgrades include new roof, new eavestroughs, basement vinyl flooring, hot water tank(2021) and double garage(2022). The property sits on a large fenced lot with rear garage access. Don't miss this exceptional opportunity! (id:37074)
Property Features
Property Details
| MLS® Number | A2269581 |
| Property Type | Single Family |
| Neigbourhood | Northeast Calgary |
| Community Name | Taradale |
| Amenities Near By | Park, Playground, Schools, Shopping |
| Parking Space Total | 2 |
| Plan | 0511976 |
| Structure | Deck |
Parking
| Detached Garage | 2 |
Building
| Bathroom Total | 4 |
| Bedrooms Above Ground | 3 |
| Bedrooms Below Ground | 1 |
| Bedrooms Total | 4 |
| Appliances | Refrigerator, Dishwasher, Stove, Microwave Range Hood Combo, Washer & Dryer |
| Basement Development | Finished |
| Basement Features | Separate Entrance, Suite |
| Basement Type | Full (finished) |
| Constructed Date | 2005 |
| Construction Material | Wood Frame |
| Construction Style Attachment | Detached |
| Cooling Type | None |
| Exterior Finish | Vinyl Siding |
| Fireplace Present | Yes |
| Fireplace Total | 1 |
| Flooring Type | Carpeted, Ceramic Tile, Hardwood |
| Foundation Type | Poured Concrete |
| Half Bath Total | 1 |
| Heating Type | Forced Air |
| Stories Total | 2 |
| Size Interior | 1,460 Ft2 |
| Total Finished Area | 1460 Sqft |
| Type | House |
Rooms
| Level | Type | Length | Width | Dimensions |
|---|---|---|---|---|
| Second Level | Primary Bedroom | 13.83 Ft x 11.92 Ft | ||
| Second Level | Bedroom | 10.92 Ft x 10.42 Ft | ||
| Second Level | Bedroom | 9.58 Ft x 8.92 Ft | ||
| Second Level | 4pc Bathroom | .00 Ft x .00 Ft | ||
| Second Level | 4pc Bathroom | .00 Ft x .00 Ft | ||
| Basement | Bedroom | 10.08 Ft x 9.75 Ft | ||
| Basement | Den | 10.92 Ft x 7.00 Ft | ||
| Basement | Living Room | 12.50 Ft x 10.92 Ft | ||
| Basement | Kitchen | 8.42 Ft x 7.83 Ft | ||
| Basement | 4pc Bathroom | .00 Ft x .00 Ft | ||
| Main Level | Dining Room | 12.92 Ft x 10.33 Ft | ||
| Main Level | Living Room | 14.08 Ft x 13.83 Ft | ||
| Main Level | Kitchen | 11.92 Ft x 10.67 Ft | ||
| Main Level | 2pc Bathroom | .00 Ft x .00 Ft |
Land
| Acreage | No |
| Fence Type | Fence |
| Land Amenities | Park, Playground, Schools, Shopping |
| Size Depth | 31.99 M |
| Size Frontage | 9.15 M |
| Size Irregular | 293.00 |
| Size Total | 293 M2|0-4,050 Sqft |
| Size Total Text | 293 M2|0-4,050 Sqft |
| Zoning Description | R-g |

