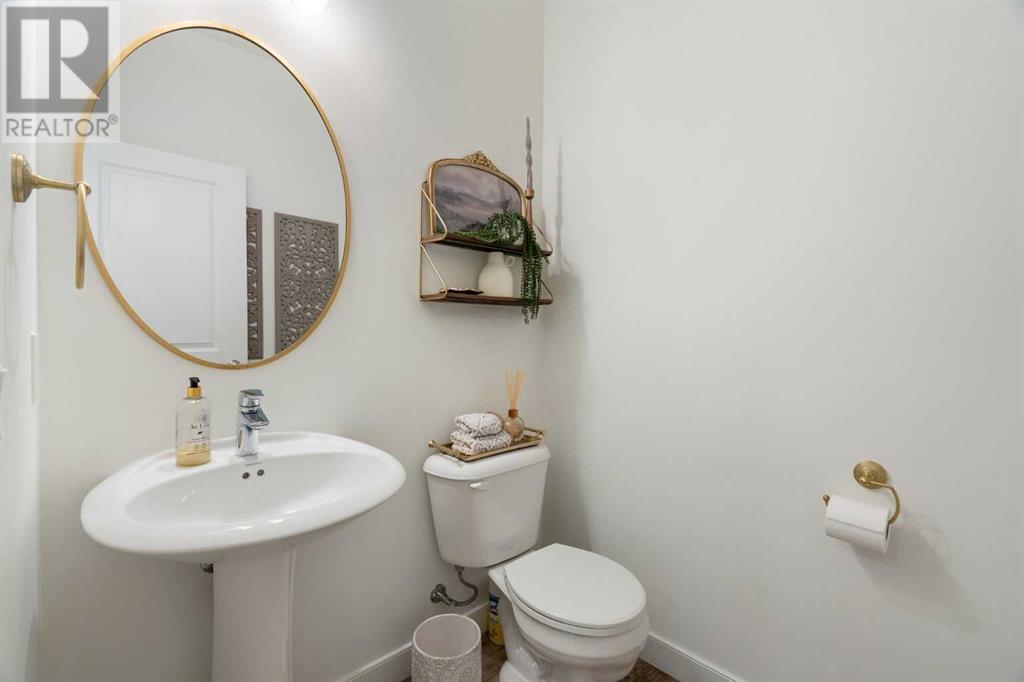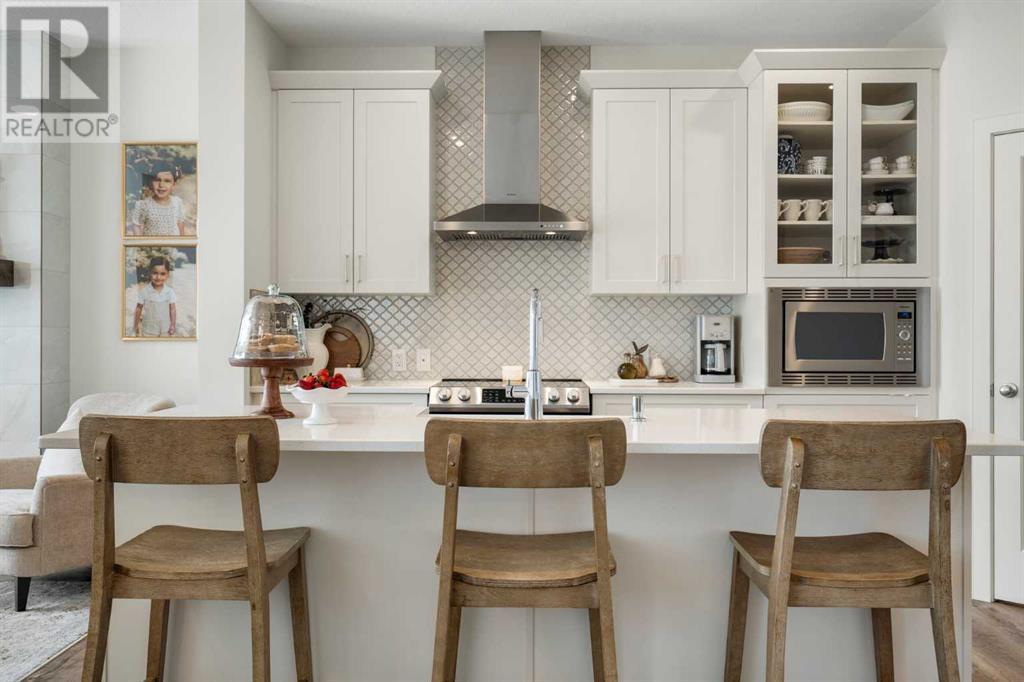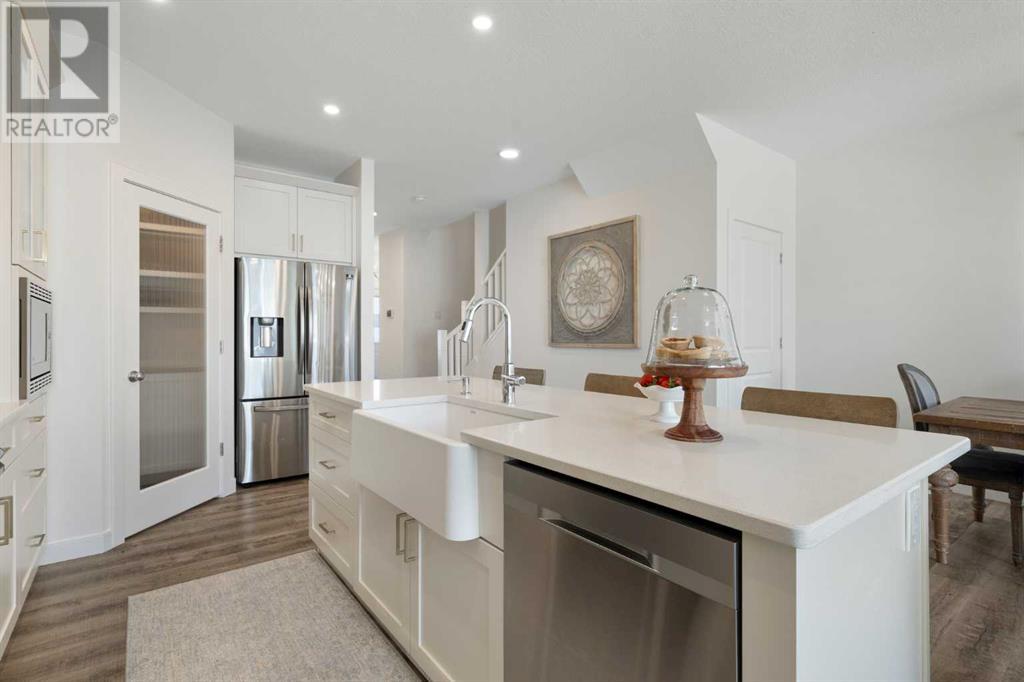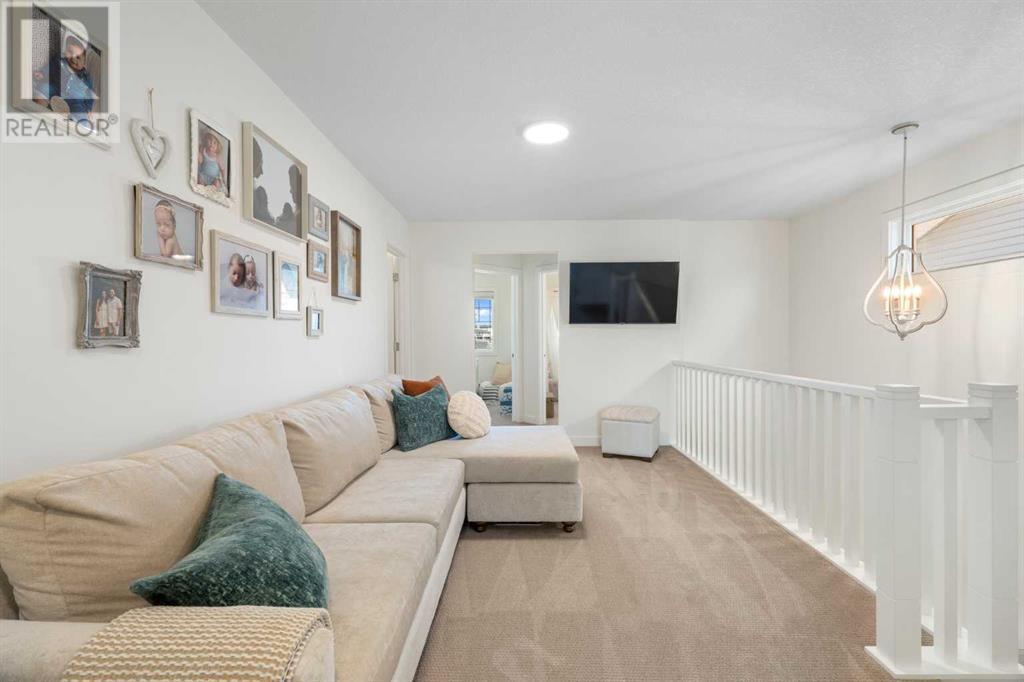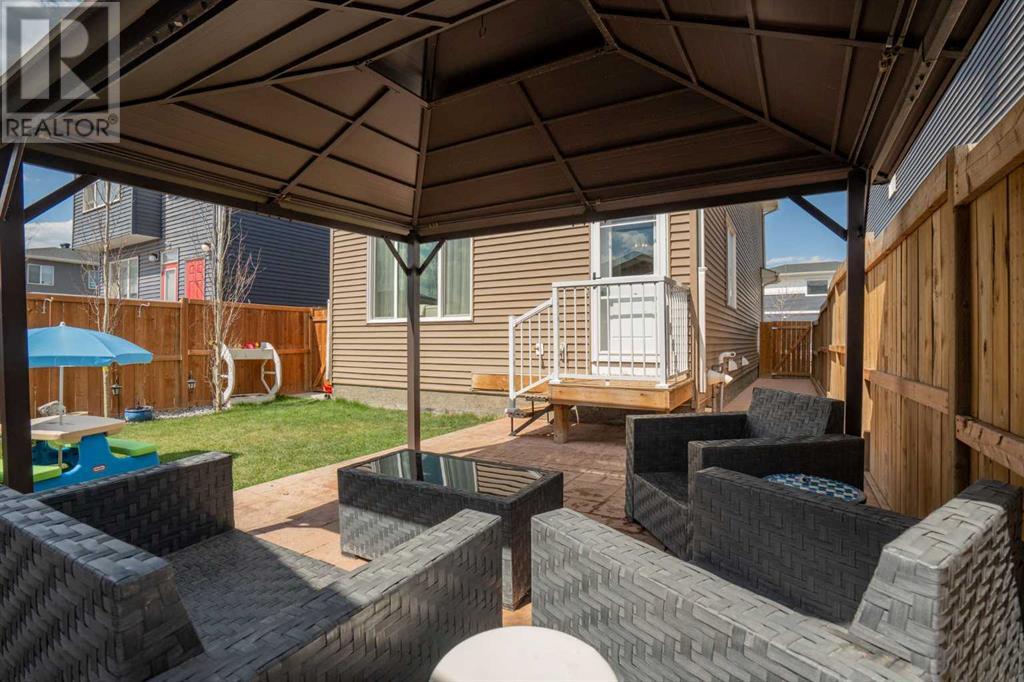Need to sell your current home to buy this one?
Find out how much it will sell for today!
Welcome to your dream home in the highly sought-after community of Chelsea in Chestermere! This immaculate and beautifully upgraded 2-storey home, built in 2021, offers the perfect blend of modern luxury, thoughtful design, and move-in-ready convenience.Boasting 4 spacious bedrooms, 3.5 bathrooms, this home is perfect for growing families or those who love to entertain.EXTERIOR & CURB APPEAL:Situated on a beautifully landscaped lot with lush green grass, exposed concrete, and a stunning gazebo in the backyard, ideal for summer entertaining or relaxing evenings. The double detached HEATED garage with a keypad entry and upgraded finishes offers comfort and security year-round. Also enjoy a gas line for BBQsStep inside to 9-foot ceilings, beautiful LVP flooring, and a bright, open layout. Enjoy a spacious flex room, perfect for a home office or playroom, and a cozy gas fireplace that anchors the living area. The chef-inspired kitchen features stainless steel appliances, a walk-in pantry, modern cabinetry. Pot lights outside and sleek finishes throughout create a warm and modern vibe.SECOND FLOOR COMFORTS:Upstairs, you'll find a large primary retreat complete with a walk-in closet and a private ensuite. Two more generously sized bedrooms and a full bath make this the perfect setup for families. Upgraded carpets and a thoughtful layout provide both comfort and functionality.FINISHED BASEMENT:The developed basement offers even more space with a fourth bedroom, full bathroom, and a cozy electric fireplace, perfect for a media room, guest suite, or entertainment.ADDITIONAL FEATURES YOU’LL LOVE:- Central Air Conditioning- Wireless HVAC control- Gas & electric fireplaces- 9’ ceilings- Pot lights and stylish lighting- BBQ gas line- Heated garage with keypad entryLocated in a vibrant, fast-growing community with nearby schools, parks, shopping, and quick access to Calgary, this home has everything you’re looking for and more!This is the one you've been w aiting for. Schedule your private showing today and experience what elevated living in Chelsea looks like! (id:37074)
Property Features
Fireplace: Fireplace
Cooling: Central Air Conditioning
Landscape: Landscaped










