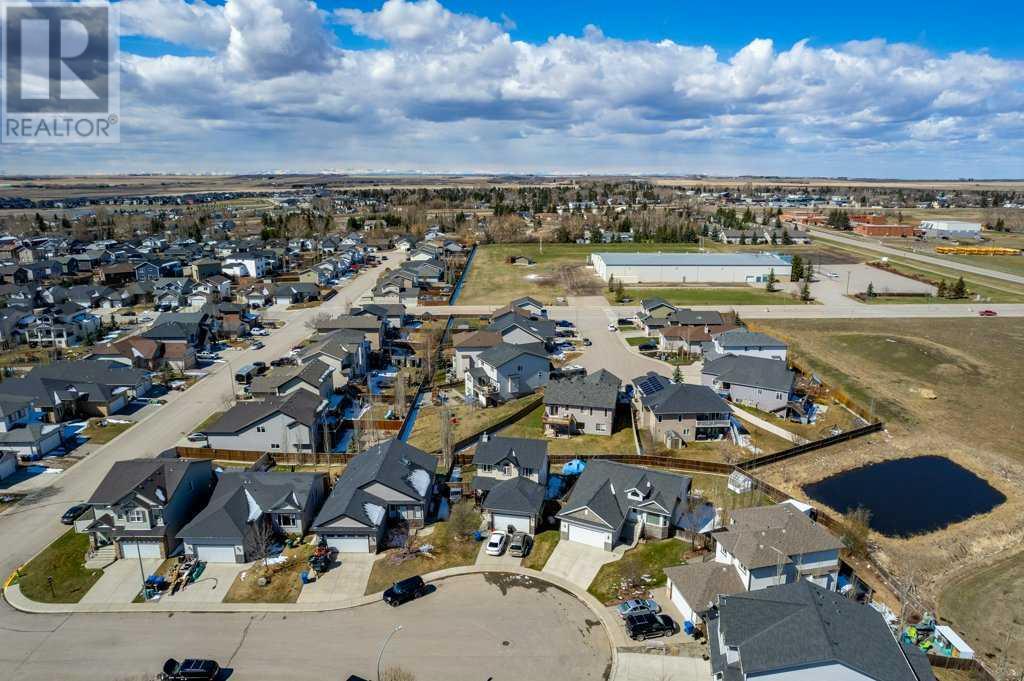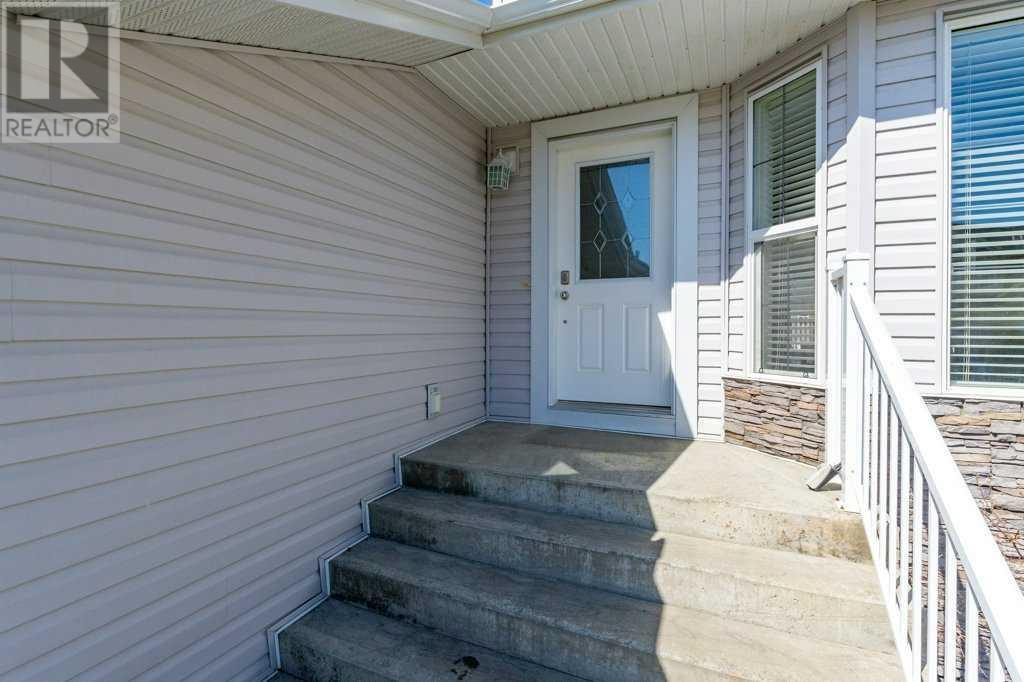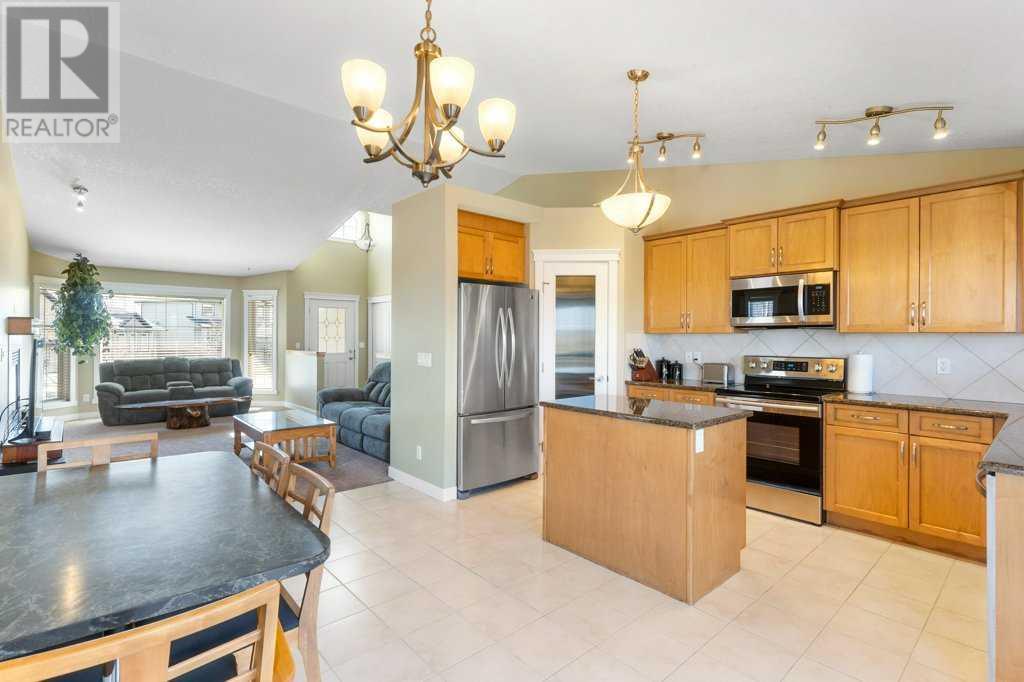Welcome to 8 Bondar Gate - tucked away on a MASSIVE PIE SHAPED LOT in a quiet CUL-DE-SAC - close to Schools, Arena, Parks, and backs a Pond. Step inside this OPEN FLOORPLAN featuring a spacious living room with GAS FIREPLACE which flows effortlessly to the dining area open to the large kitchen with CENTRE ISLAND with an abundance of cabinetry, and a CORNER PANTRY. Off the dining area are doors leading you to the WEST FACING BALCONY. Two bedrooms upstairs with a 4-piece ensuite, 4-piece main bath & the convenience of MAIN FLOOR LAUNDRY complete this floor. Downstairs you will find 2 more bedrooms & another 3-piece bathroom downstairs. Tons of natural light in the WALK OUT BASEMENT which has been finished with rustic knotty pine and offers a large FAMILY ROOM, Hobby Area, Bar (futured for H20) and has loads of STORAGE space. Numerous updates done in the last few years, in addition to being super clean, well maintained - VIEW TODAY! (id:37074)
Property Features
Property Details
| MLS® Number | A2213376 |
| Property Type | Single Family |
| Amenities Near By | Golf Course, Playground |
| Community Features | Golf Course Development |
| Features | Cul-de-sac |
| Parking Space Total | 4 |
| Plan | 0711091 |
| Structure | Greenhouse, Deck |
Parking
| Attached Garage | 2 |
| Oversize |
Building
| Bathroom Total | 3 |
| Bedrooms Above Ground | 2 |
| Bedrooms Below Ground | 2 |
| Bedrooms Total | 4 |
| Appliances | Washer, Refrigerator, Dishwasher, Stove, Dryer, Microwave Range Hood Combo, Window Coverings, Garage Door Opener |
| Architectural Style | Bungalow |
| Basement Development | Finished |
| Basement Features | Walk Out |
| Basement Type | Full (finished) |
| Constructed Date | 2011 |
| Construction Material | Wood Frame |
| Construction Style Attachment | Detached |
| Cooling Type | None |
| Exterior Finish | Vinyl Siding |
| Fireplace Present | Yes |
| Fireplace Total | 1 |
| Flooring Type | Carpeted, Ceramic Tile, Laminate |
| Foundation Type | Poured Concrete |
| Heating Fuel | Natural Gas |
| Heating Type | Forced Air |
| Stories Total | 1 |
| Size Interior | 1,289 Ft2 |
| Total Finished Area | 1289.21 Sqft |
| Type | House |
| Utility Water | Municipal Water |
Rooms
| Level | Type | Length | Width | Dimensions |
|---|---|---|---|---|
| Lower Level | Family Room | 26.08 Ft x 27.58 Ft | ||
| Lower Level | Bedroom | 11.42 Ft x 12.17 Ft | ||
| Lower Level | Bedroom | 11.42 Ft x 9.42 Ft | ||
| Lower Level | 3pc Bathroom | 11.33 Ft x 5.08 Ft | ||
| Main Level | Living Room | 12.83 Ft x 19.75 Ft | ||
| Main Level | Kitchen | 7.75 Ft x 14.75 Ft | ||
| Main Level | Dining Room | 8.92 Ft x 15.33 Ft | ||
| Main Level | 4pc Bathroom | 4.92 Ft x 8.08 Ft | ||
| Main Level | Primary Bedroom | 16.50 Ft x 15.25 Ft | ||
| Main Level | Bedroom | 12.75 Ft x 9.08 Ft | ||
| Main Level | 4pc Bathroom | 8.25 Ft x 9.25 Ft |
Land
| Acreage | No |
| Fence Type | Fence |
| Land Amenities | Golf Course, Playground |
| Size Depth | 32.87 M |
| Size Frontage | 9.42 M |
| Size Irregular | 800.00 |
| Size Total | 800 M2|7,251 - 10,889 Sqft |
| Size Total Text | 800 M2|7,251 - 10,889 Sqft |
| Zoning Description | R1 |






















































