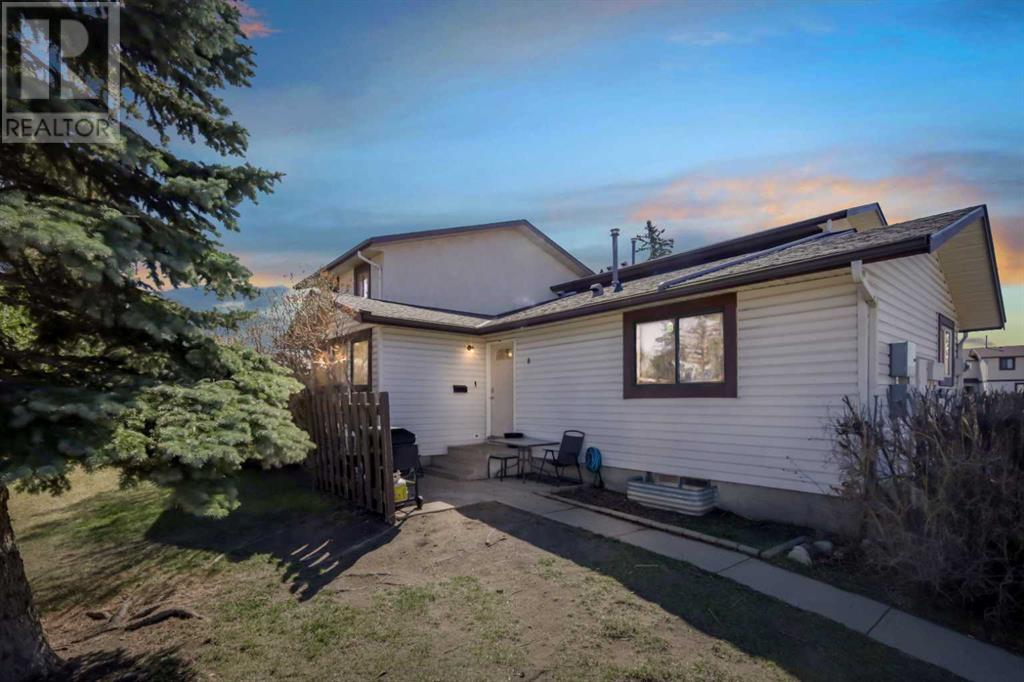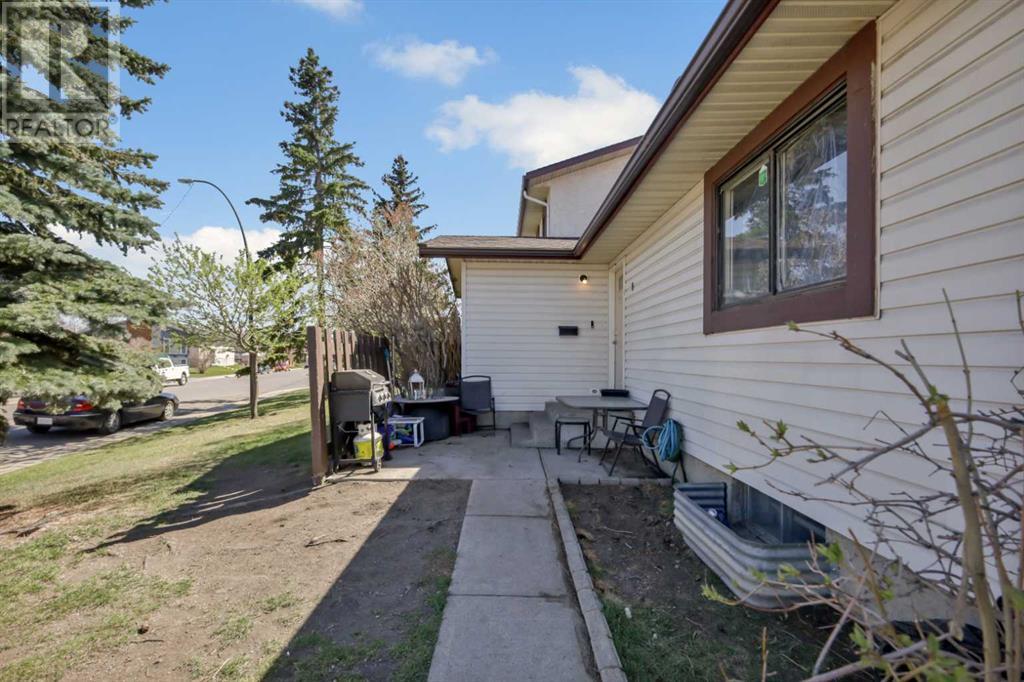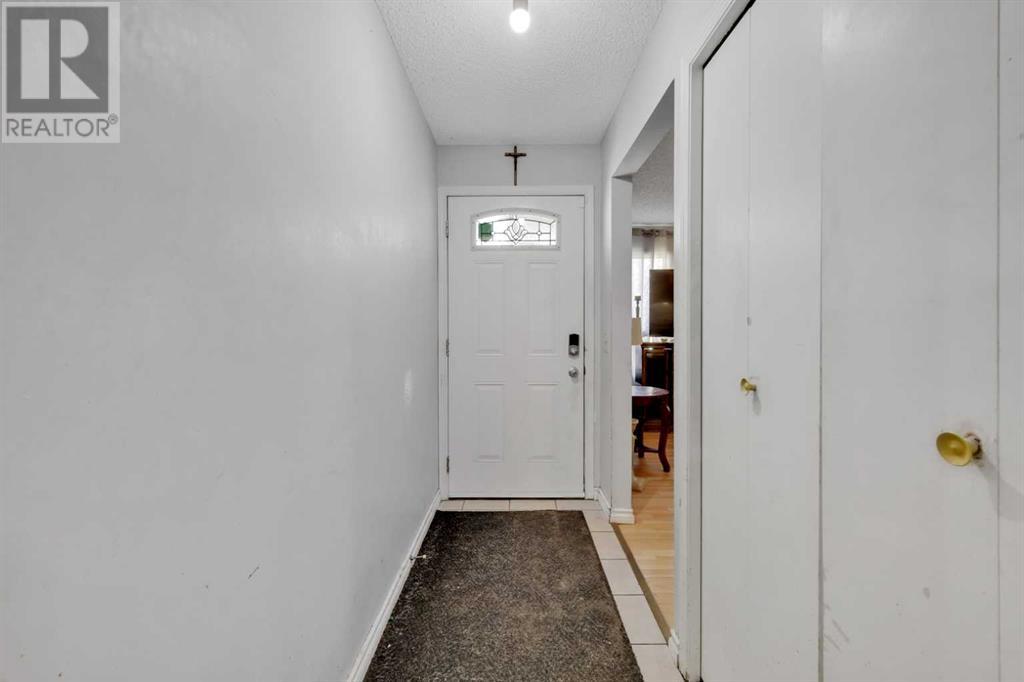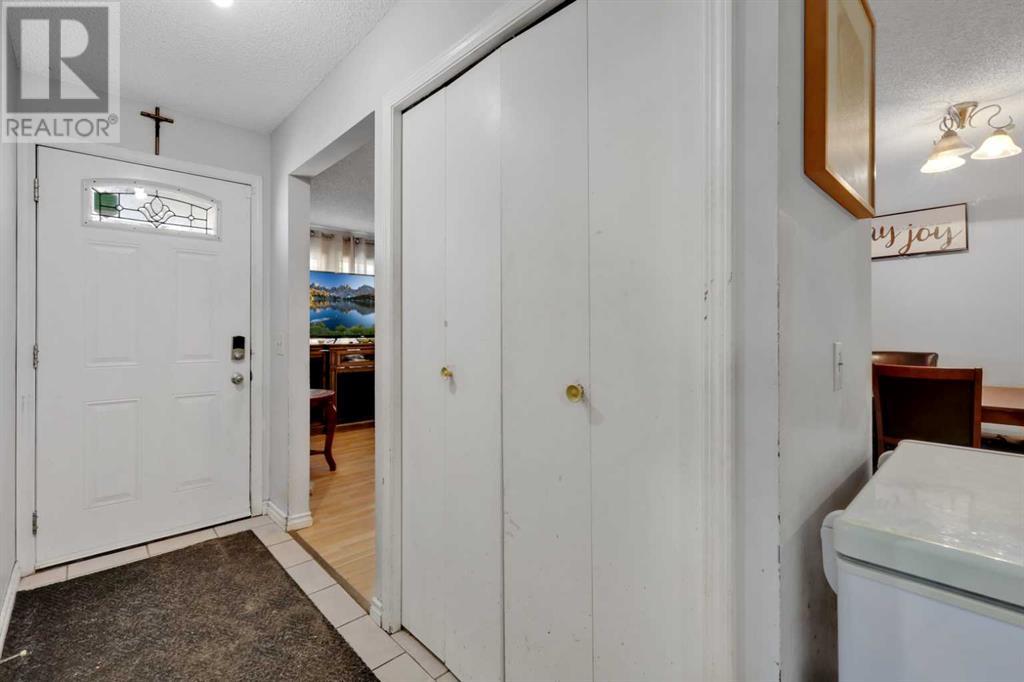Welcome to #8, 75 Templemont Way—a beautifully maintained end-unit bungalow townhouse that combines comfort, light, and functionality in the peaceful, mature community of Temple.Step inside to discover a bright and spacious layout featuring two generously sized bedrooms and a full bathroom on the main level, with large principal rooms that are ready for your personal touch. The open stairwell to the fully finished basement enhances the flow of natural light and creates a feeling of openness. Downstairs, you’ll find a third bedroom, another full bathroom, and a versatile living area—perfect for guests, extended family, or rental possibilities. The basement is fully finished and just needs the flooring of your choice to complete the space.Whether you’re a first-time buyer, investor, or looking to downsize, this home checks all the boxes. Tenants are already in place and open to staying, offering a seamless opportunity for immediate rental income.Don’t miss your chance to own this bright and functional gem—an ideal canvas for stylish upgrades or a smart long-term hold. (id:37074)
Property Features
Property Details
| MLS® Number | A2212456 |
| Property Type | Single Family |
| Neigbourhood | Northeast Calgary |
| Community Name | Temple |
| Amenities Near By | Park |
| Community Features | Pets Allowed With Restrictions |
| Features | Treed, See Remarks, Parking |
| Parking Space Total | 1 |
| Plan | 8011514 |
| Structure | None |
Building
| Bathroom Total | 2 |
| Bedrooms Above Ground | 2 |
| Bedrooms Below Ground | 1 |
| Bedrooms Total | 3 |
| Appliances | Refrigerator, Stove, Washer & Dryer |
| Architectural Style | Bungalow |
| Basement Development | Finished |
| Basement Type | Full (finished) |
| Constructed Date | 1980 |
| Construction Material | Wood Frame |
| Construction Style Attachment | Attached |
| Cooling Type | None |
| Exterior Finish | Vinyl Siding, Wood Siding |
| Flooring Type | Laminate, Tile |
| Foundation Type | Poured Concrete |
| Heating Fuel | Natural Gas |
| Heating Type | Forced Air |
| Stories Total | 1 |
| Size Interior | 860 Ft2 |
| Total Finished Area | 859.75 Sqft |
| Type | Row / Townhouse |
Rooms
| Level | Type | Length | Width | Dimensions |
|---|---|---|---|---|
| Basement | 3pc Bathroom | 5.40 M x 9.80 M | ||
| Basement | Bedroom | 16.40 M x 11.10 M | ||
| Basement | Recreational, Games Room | 19.11 M x 13.30 M | ||
| Basement | Furnace | 11.30 M x 17.20 M | ||
| Main Level | 4pc Bathroom | 9.10 M x 4.11 M | ||
| Main Level | Bedroom | 7.90 M x 13.10 M | ||
| Main Level | Dining Room | 4.90 M x 9.50 M | ||
| Main Level | Kitchen | 11.30 M x 13.90 M | ||
| Main Level | Living Room | 12.10 M x 11.90 M | ||
| Main Level | Primary Bedroom | 12.50 M x 10.50 M |
Land
| Acreage | No |
| Fence Type | Partially Fenced |
| Land Amenities | Park |
| Size Total Text | Unknown |
| Zoning Description | M-c1 |
































