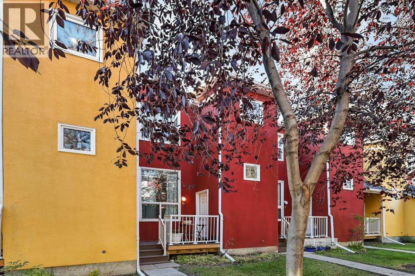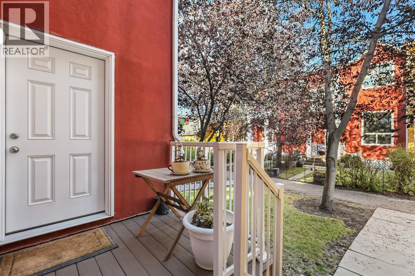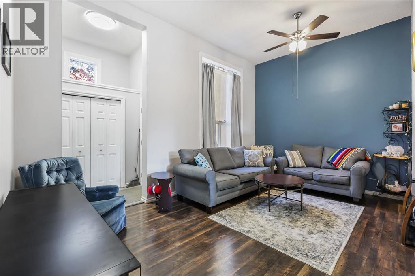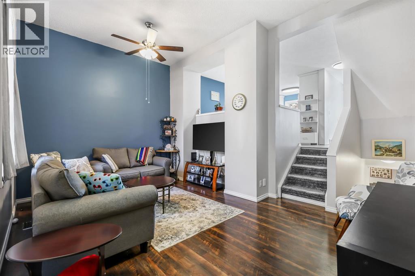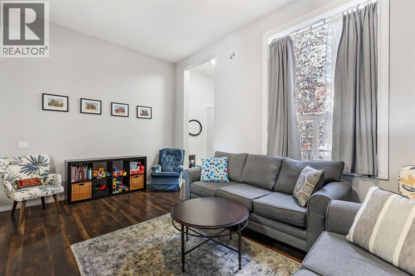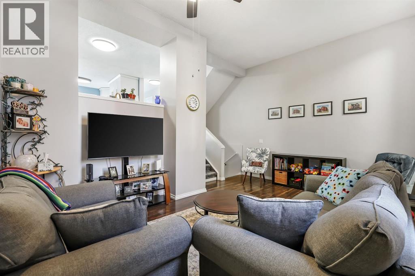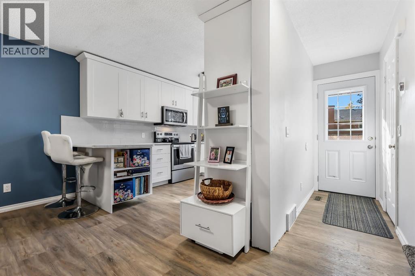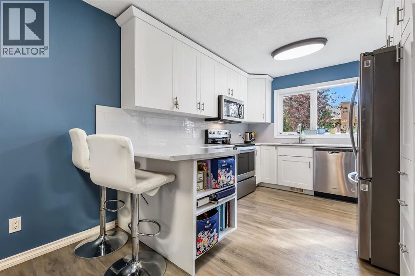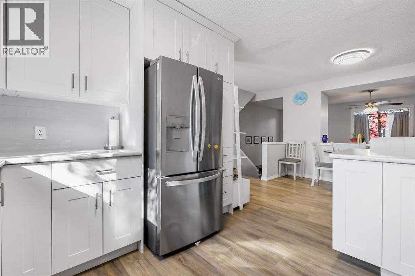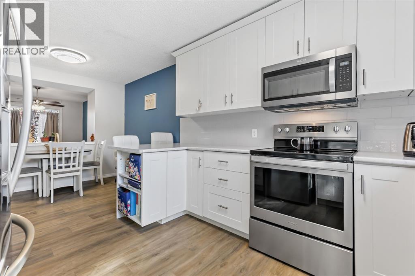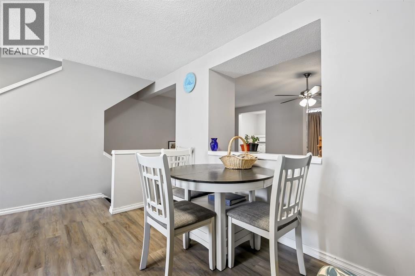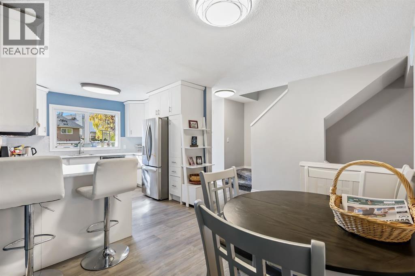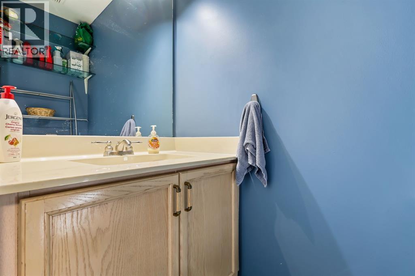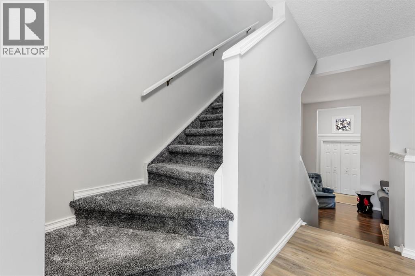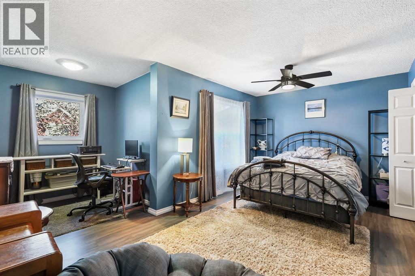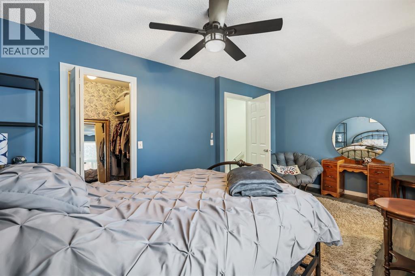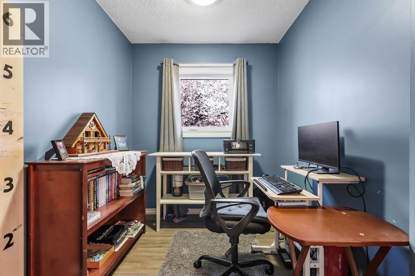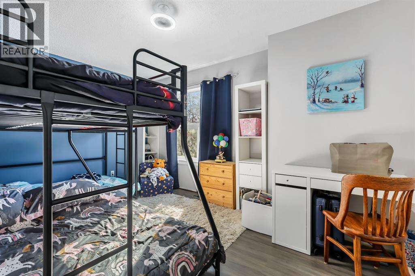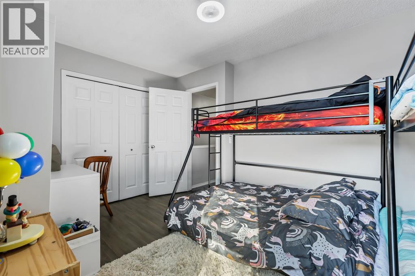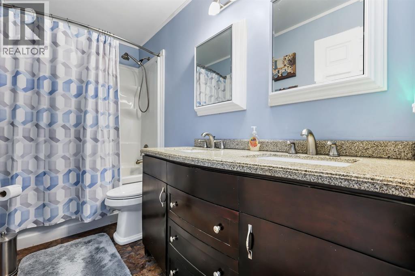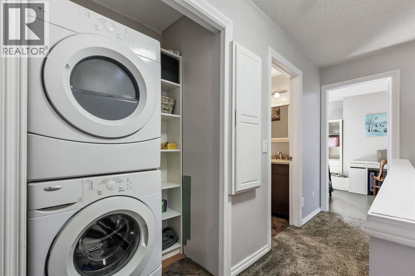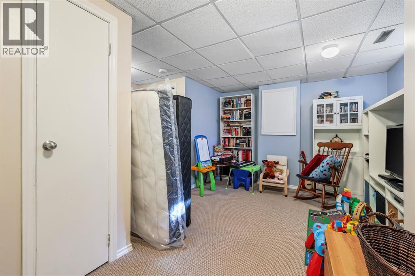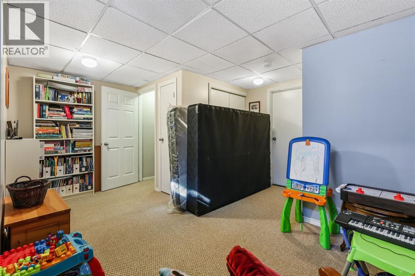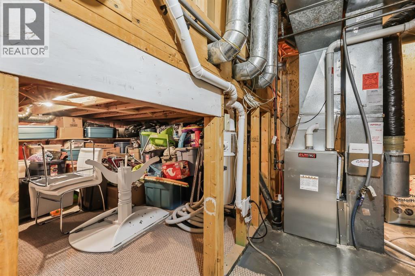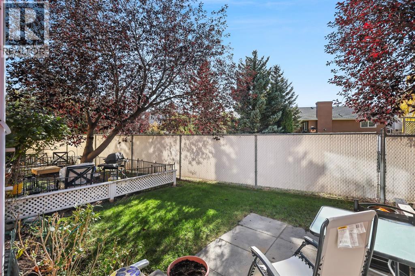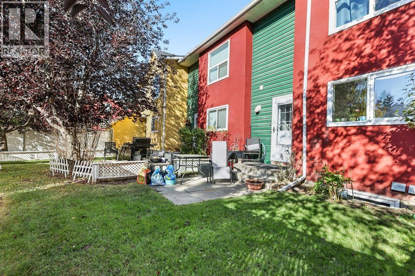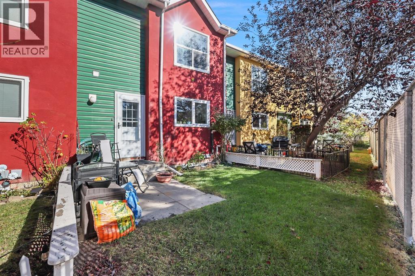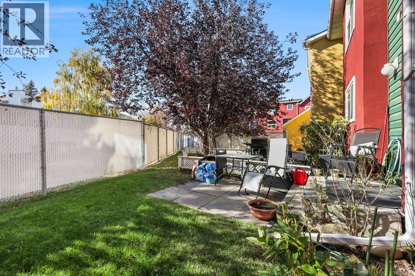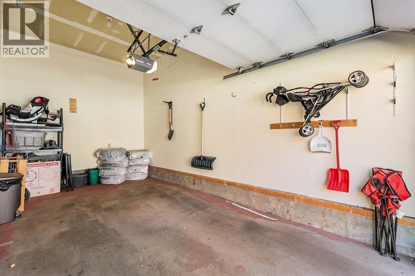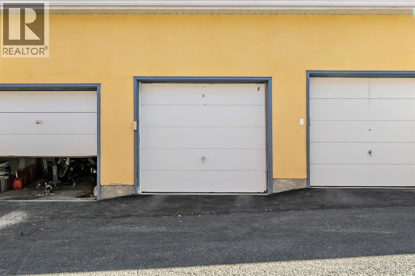Welcome to Green Park Gables — a charming and centrally located community in the heart of Okotoks! This beautifully maintained 4-level split townhouse offers a unique layout and a perfect balance of style, comfort, and functionality. Step into the spacious living room with tall ceilings and plenty of natural light — an inviting space to relax or entertain. The updated modern kitchen features sleek stainless steel appliances, abundant cabinets and counter space, and direct access to the backyard, making outdoor dining and summer BBQs effortless. Upstairs, you’ll find two large bedrooms, including a primary suite with a spacious nook — ideal for a home office, reading corner, or nursery — along with a large main bathroom that offers both comfort and convenience. The finished basement provides a versatile recreation room, while the crawl space adds generous storage options. Outside, enjoy your yard with grass and a patio, plus a detached single garage for secure parking. Located just steps from parks, and shopping, this home combines thoughtful design, modern updates, and a prime Okotoks location — perfect for first-time buyers, downsizers, or investors! (id:37074)
Property Features
Property Details
| MLS® Number | A2263273 |
| Property Type | Single Family |
| Community Name | Westridge |
| Amenities Near By | Playground, Shopping |
| Community Features | Pets Allowed With Restrictions |
| Features | Treed, Parking |
| Parking Space Total | 1 |
| Plan | 9310750 |
Parking
| Detached Garage | 1 |
Building
| Bathroom Total | 2 |
| Bedrooms Above Ground | 2 |
| Bedrooms Total | 2 |
| Appliances | Refrigerator, Water Softener, Dishwasher, Range, Microwave Range Hood Combo, Washer/dryer Stack-up |
| Architectural Style | 4 Level |
| Basement Development | Finished |
| Basement Type | Full (finished) |
| Constructed Date | 1992 |
| Construction Material | Wood Frame |
| Construction Style Attachment | Attached |
| Cooling Type | None |
| Exterior Finish | Stucco |
| Flooring Type | Carpeted, Laminate |
| Foundation Type | Poured Concrete |
| Half Bath Total | 1 |
| Heating Type | Forced Air |
| Size Interior | 1,275 Ft2 |
| Total Finished Area | 1274.93 Sqft |
| Type | Row / Townhouse |
Rooms
| Level | Type | Length | Width | Dimensions |
|---|---|---|---|---|
| Second Level | Kitchen | 11.42 Ft x 9.92 Ft | ||
| Second Level | Dining Room | 9.92 Ft x 7.58 Ft | ||
| Second Level | 2pc Bathroom | 6.08 Ft x 2.83 Ft | ||
| Main Level | Living Room | 16.92 Ft x 10.58 Ft | ||
| Main Level | Other | 6.83 Ft x 3.67 Ft | ||
| Upper Level | Primary Bedroom | 16.83 Ft x 9.75 Ft | ||
| Upper Level | Other | 6.83 Ft x 6.00 Ft | ||
| Upper Level | Bedroom | 14.50 Ft x 9.83 Ft | ||
| Upper Level | Laundry Room | 4.17 Ft x 2.83 Ft | ||
| Upper Level | 5pc Bathroom | 10.00 Ft x 4.83 Ft |
Land
| Acreage | No |
| Fence Type | Not Fenced |
| Land Amenities | Playground, Shopping |
| Size Frontage | 5.4 M |
| Size Irregular | 953.00 |
| Size Total | 953 Sqft|0-4,050 Sqft |
| Size Total Text | 953 Sqft|0-4,050 Sqft |
| Zoning Description | Nc |

