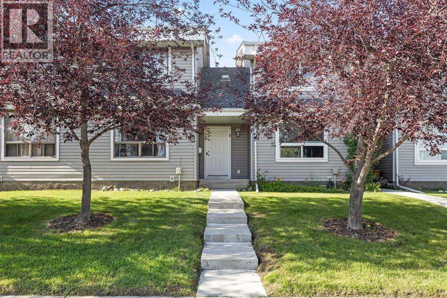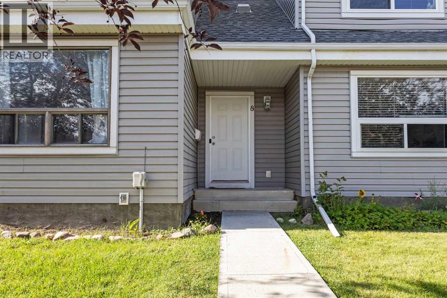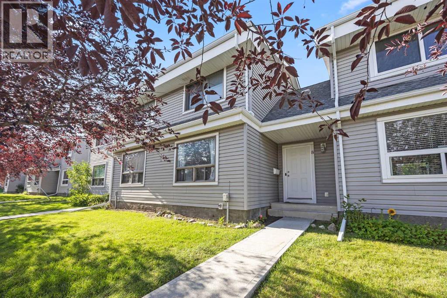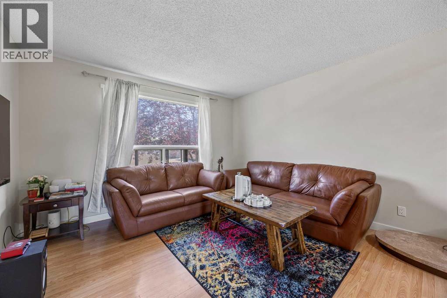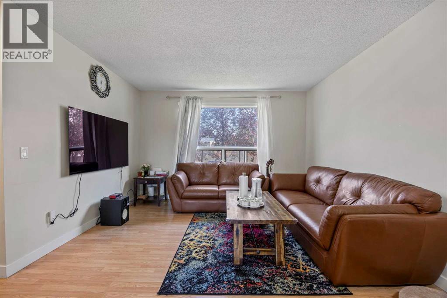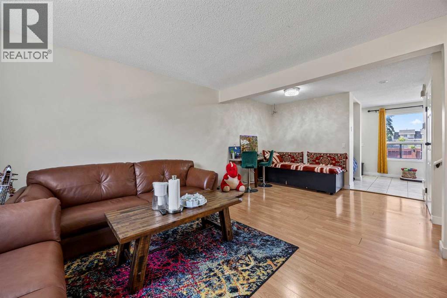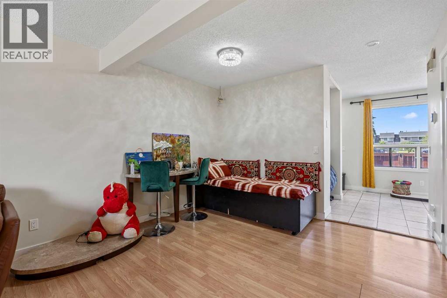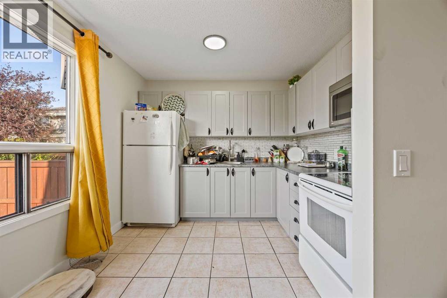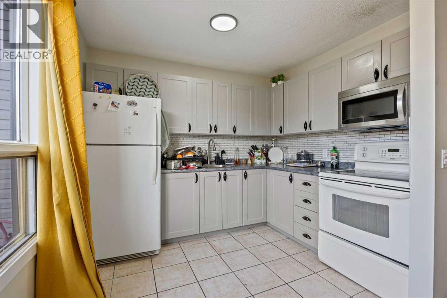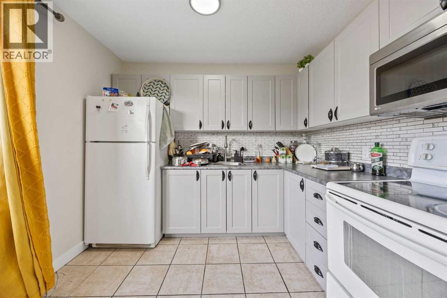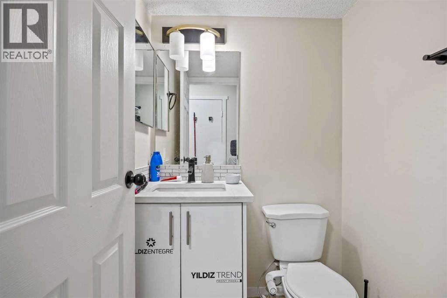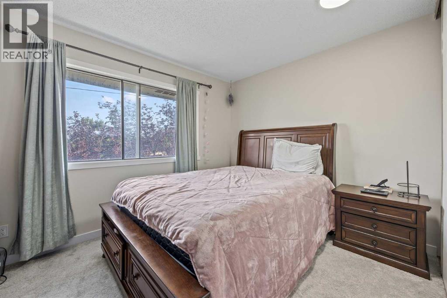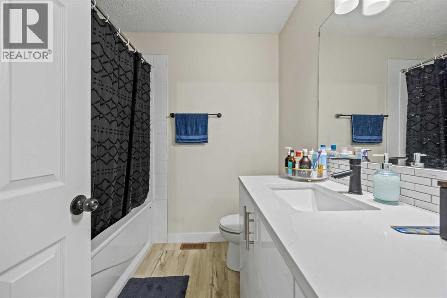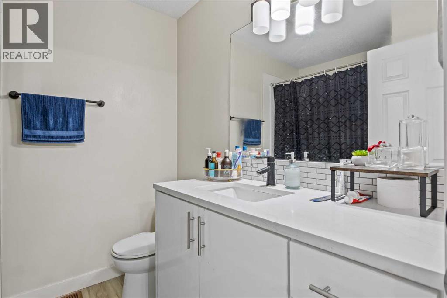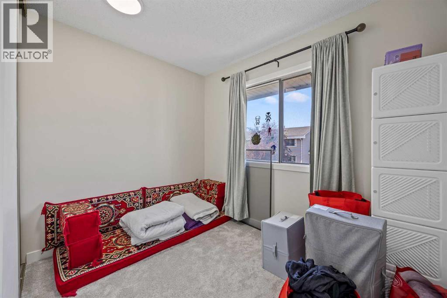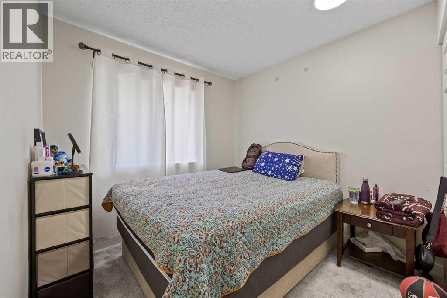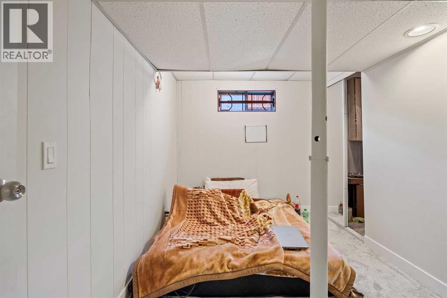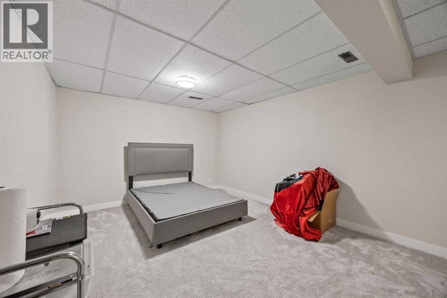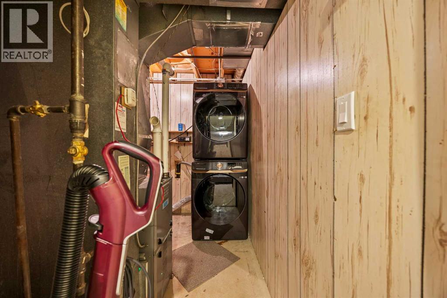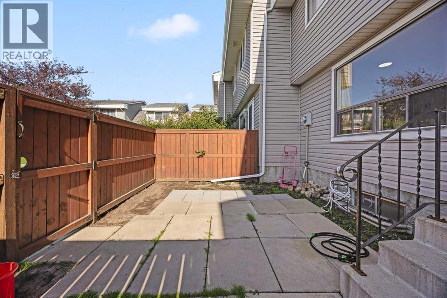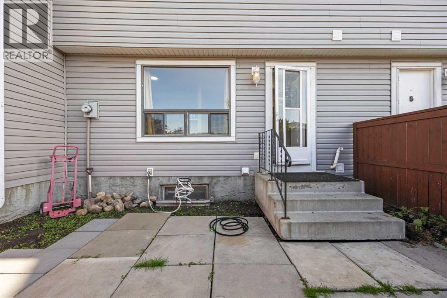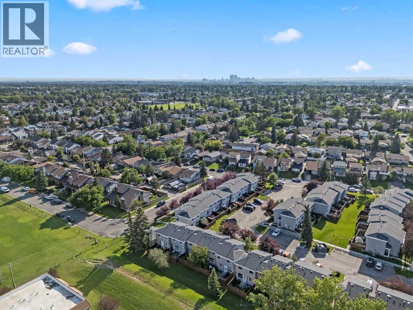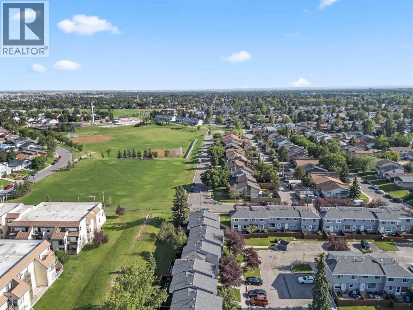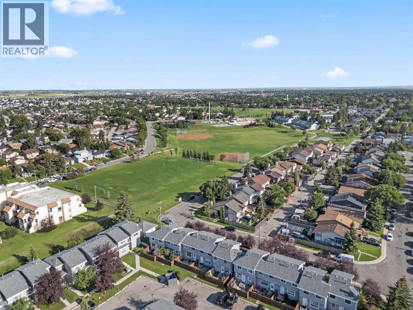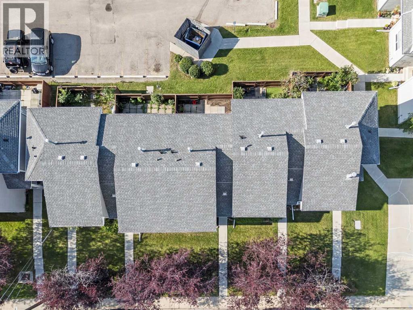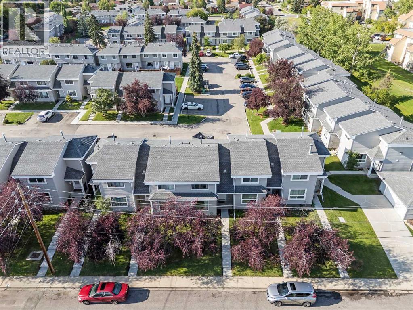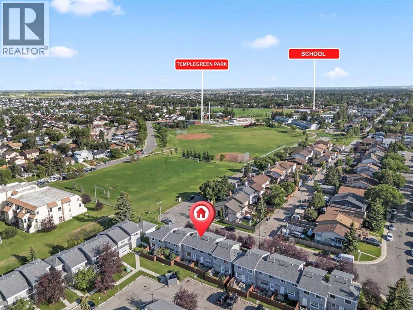Need to sell your current home to buy this one?
Find out how much it will sell for today!
Welcome to this beautifully updated 4-bedroom, 1.5-bath townhouse offering the perfect blend of comfort, space, and convenience. From the moment you step through your private entrance, you’ll notice the fresh feel of this move-in-ready home. The main floor features a bright and spacious living area with brand-new flooring throughout, flowing effortlessly into the dining space and a thoughtfully renovated kitchen complete with newer cabinets, ample counter space, and plenty of storage—ideal for everyday cooking and entertaining. The south-facing orientation fills the home with natural light throughout the day, creating a warm, inviting atmosphere in every season.Upstairs, you’ll find three generously sized bedrooms, each with large windows and plenty of closet space—perfect for a growing family, home office, or guest room. A full 4-piece bathroom serves the upper level, while a convenient half-bath is located on the main floor for added functionality. The fully finished basement adds valuable living space, featuring a fourth bedroom—ideal for extended family, guests, or a private home office—as well as a large recreational room, perfect for relaxing, working out, or watching movies. A dedicated storage area helps keep everything organized, and the basement also houses a new washer and dryer for added convenience.Step outside into your private, fully fenced backyard—a perfect spot for kids, pets, or weekend BBQs, offering the kind of privacy and outdoor enjoyment that’s often hard to find in townhome living. One assigned parking stall is included, just steps from your front door, making daily routines simple and efficient. The location is second to none, with easy access to McKnight Boulevard and just minutes from the C-Train station and Calgary International Airport, ensuring a quick commute anywhere in the city or beyond.This home is ideally situated near multiple schools, parks, hospitals, and a variety of shopping plazas, placing everything you need within e asy reach. Whether you're looking for a family-friendly environment, a convenient lifestyle, or an excellent investment opportunity, this townhouse delivers on all fronts with its recent updates, spacious layout, and unbeatable location. Don’t miss your chance to call this exceptional south-facing property your new home—book your private showing today! (id:37074)
Property Features
Cooling: None
Heating: Forced Air
Landscape: Landscaped, Lawn

