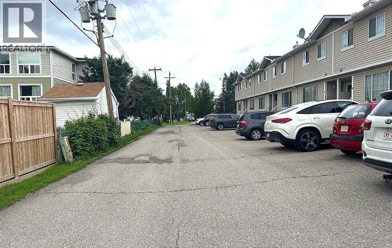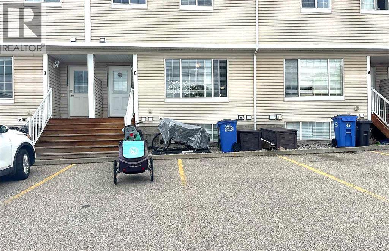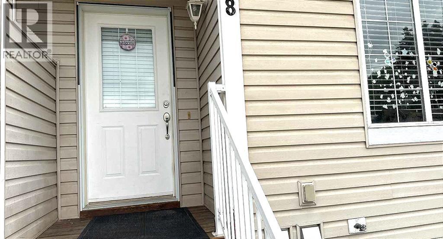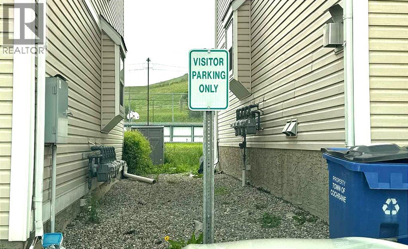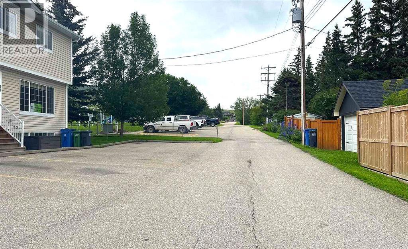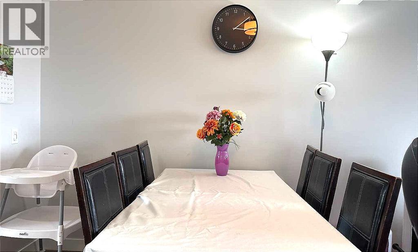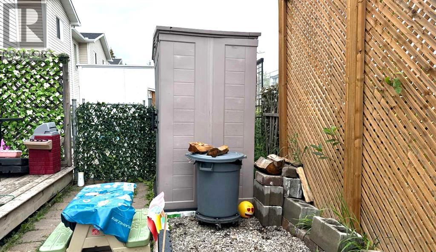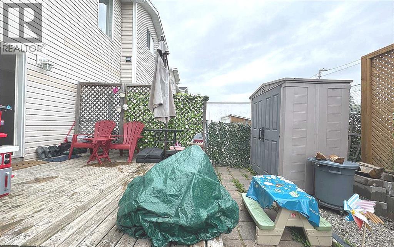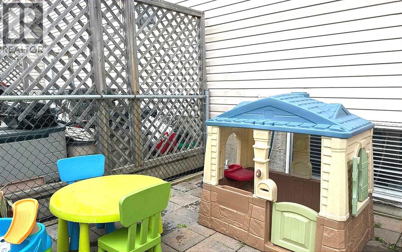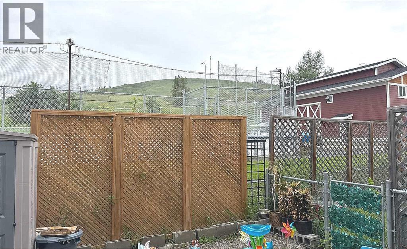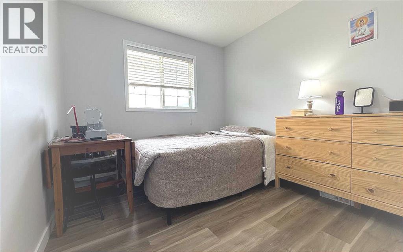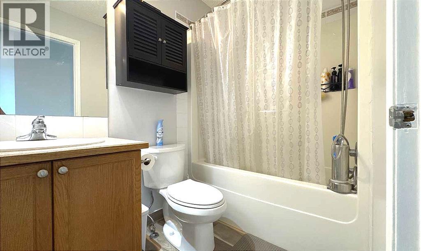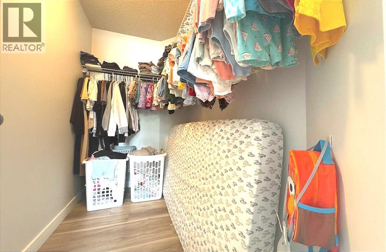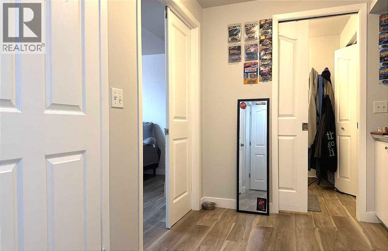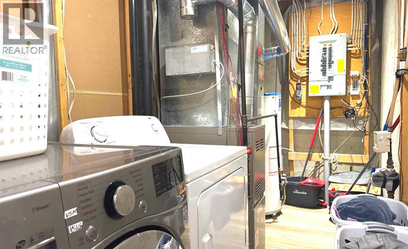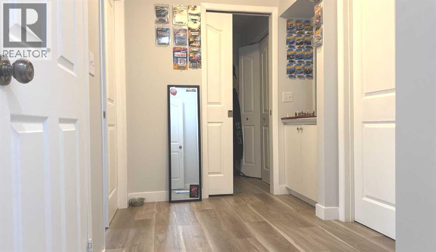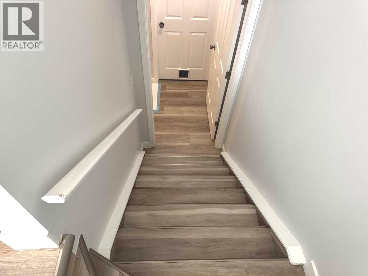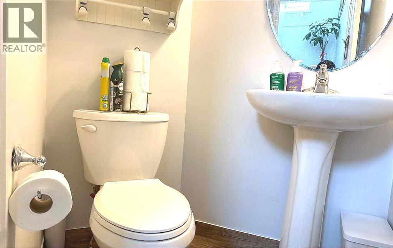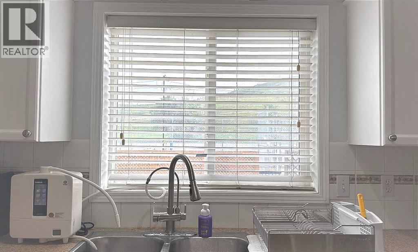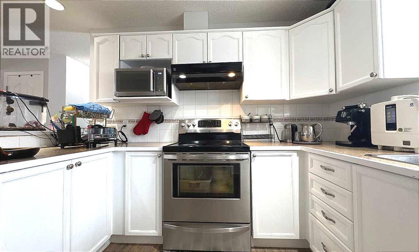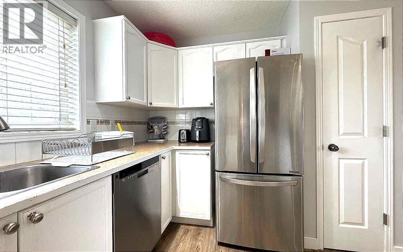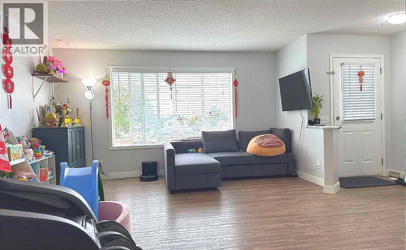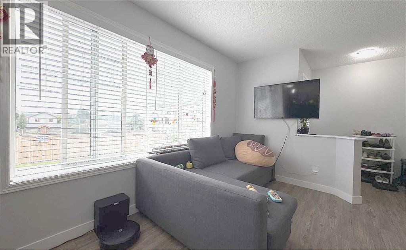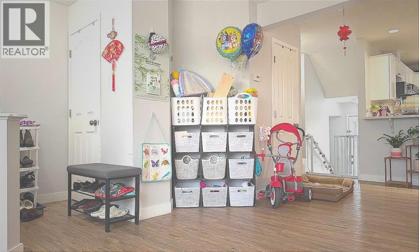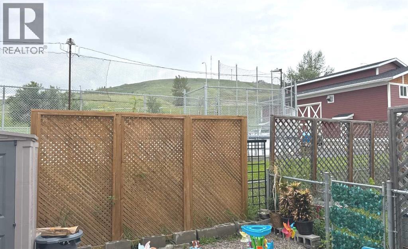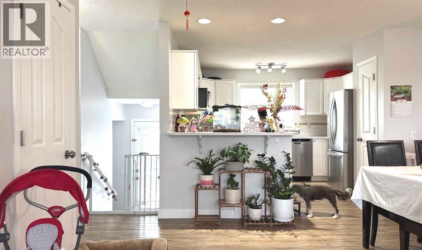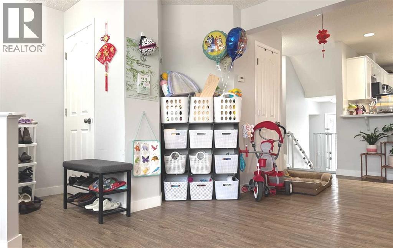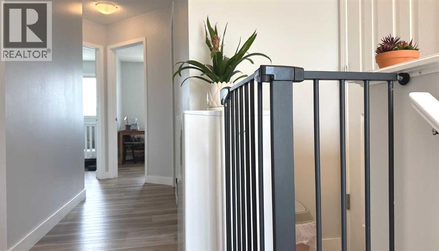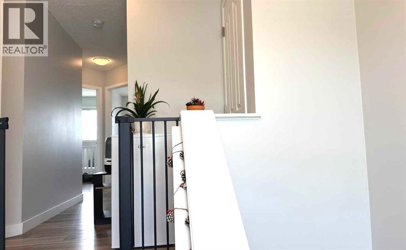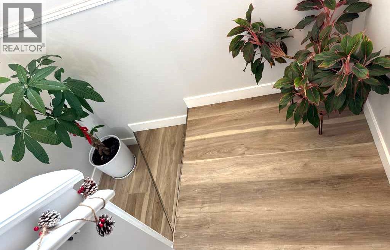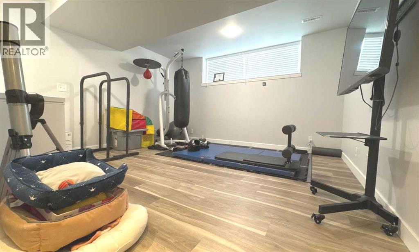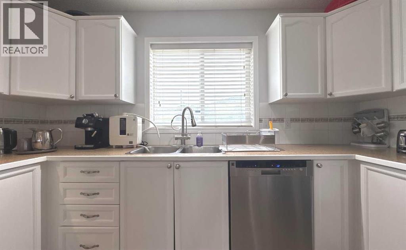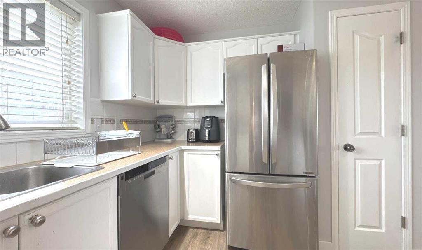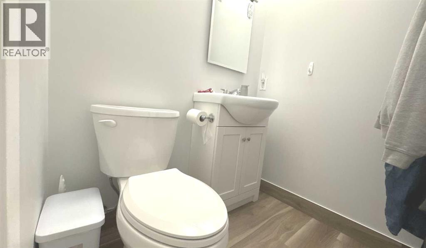Discover modern comfort in this renovated home with a total of 4 bedrooms and 4 washrooms ( 1 primary ensuite bathroom 4pcs, 1 common 4pcs, and 2 x 2pcs). The fully finished basement consists of an additional bedroom, a gym room & a 2-piece washroom. The seller had replaced all the flooring with vinyl planks last year and new paint throughout the whole house. Private backyard with deck. 2 assigned parkings stalls located at the front of the unit. Walk to playground & hockey rink, easy access to Highway 1A. This bare-land condo allows pets. The seller would include 2 Anespa Shower filtration systems & a (K8) Ionizer, which is a top-of-the-line quality drinking system, a total value worth over $10,000. (id:37074)
Property Features
Property Details
| MLS® Number | A2245960 |
| Property Type | Single Family |
| Community Name | Downtown |
| Amenities Near By | Park, Playground, Shopping |
| Community Features | Pets Allowed |
| Features | Level, Parking |
| Parking Space Total | 2 |
| Plan | 0312433 |
| Structure | Deck, Dog Run - Fenced In |
Building
| Bathroom Total | 4 |
| Bedrooms Above Ground | 3 |
| Bedrooms Below Ground | 1 |
| Bedrooms Total | 4 |
| Appliances | Refrigerator, Dishwasher, Stove, Window Coverings, Washer & Dryer |
| Basement Development | Finished |
| Basement Type | Full (finished) |
| Constructed Date | 2003 |
| Construction Material | Wood Frame |
| Construction Style Attachment | Attached |
| Cooling Type | None |
| Flooring Type | Vinyl Plank |
| Foundation Type | Poured Concrete |
| Half Bath Total | 1 |
| Heating Fuel | Natural Gas |
| Heating Type | Forced Air |
| Stories Total | 2 |
| Size Interior | 1,340 Ft2 |
| Total Finished Area | 1340.5 Sqft |
| Type | Row / Townhouse |
Rooms
| Level | Type | Length | Width | Dimensions |
|---|---|---|---|---|
| Basement | 4pc Bathroom | 5.00 Ft x 5.00 Ft | ||
| Basement | Bedroom | 10.33 Ft x 10.67 Ft | ||
| Basement | Exercise Room | 12.33 Ft x 13.08 Ft | ||
| Basement | Laundry Room | 5.50 Ft x 13.08 Ft | ||
| Main Level | Kitchen | 10.83 Ft x 11.50 Ft | ||
| Main Level | Dining Room | 7.67 Ft x 13.33 Ft | ||
| Main Level | Living Room | 14.42 Ft x 15.17 Ft | ||
| Main Level | Other | 4.75 Ft x 5.83 Ft | ||
| Main Level | 2pc Bathroom | 5.17 Ft x 5.75 Ft | ||
| Upper Level | Primary Bedroom | 11.50 Ft x 12.00 Ft | ||
| Upper Level | Bedroom | 10.00 Ft x 10.00 Ft | ||
| Upper Level | Bedroom | 8.83 Ft x 10.08 Ft | ||
| Upper Level | 4pc Bathroom | 5.00 Ft x 8.83 Ft | ||
| Upper Level | 4pc Bathroom | 5.00 Ft x 7.83 Ft |
Land
| Acreage | No |
| Fence Type | Fence |
| Land Amenities | Park, Playground, Shopping |
| Size Depth | 24.39 M |
| Size Frontage | 6.09 M |
| Size Irregular | 148.57 |
| Size Total | 148.57 M2|0-4,050 Sqft |
| Size Total Text | 148.57 M2|0-4,050 Sqft |
| Zoning Description | R-mx |

