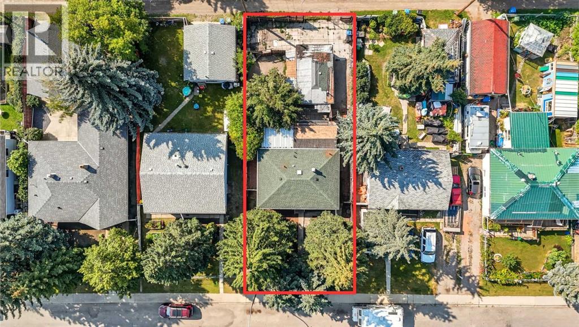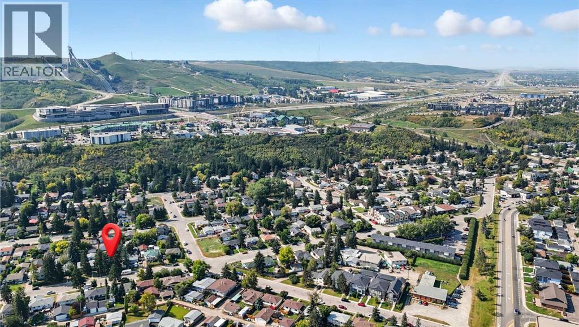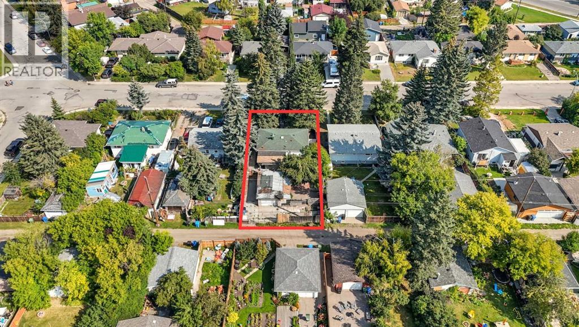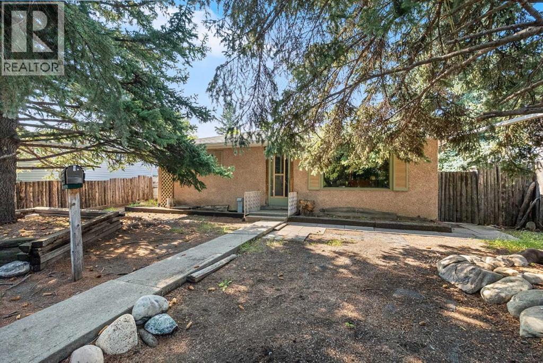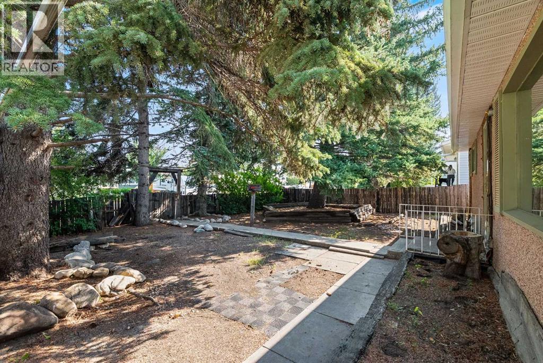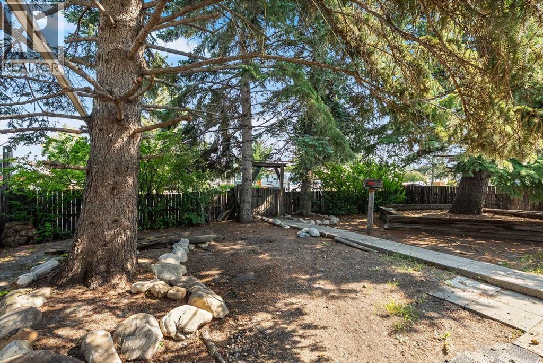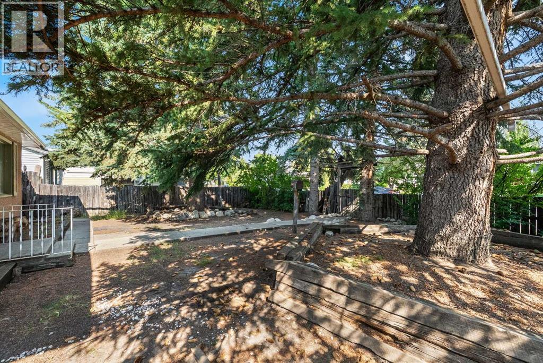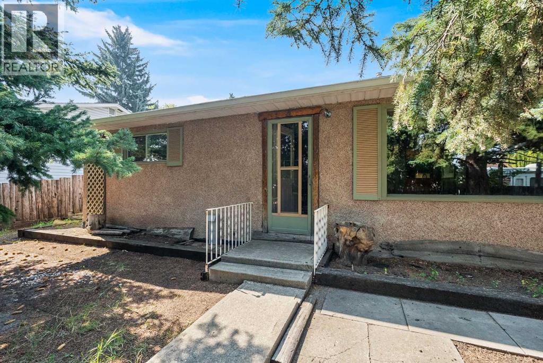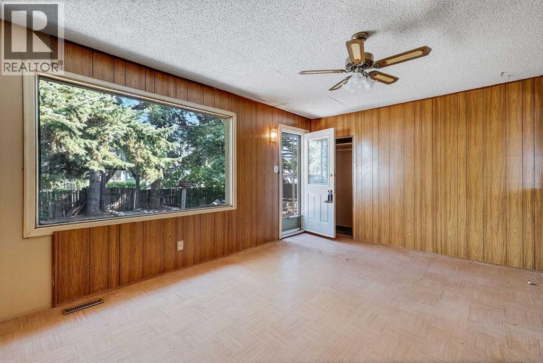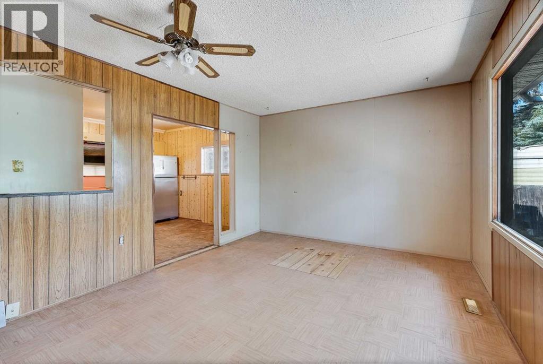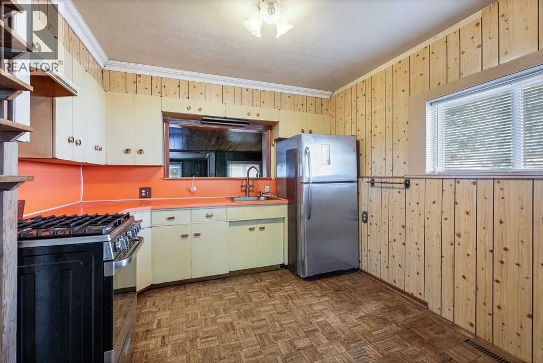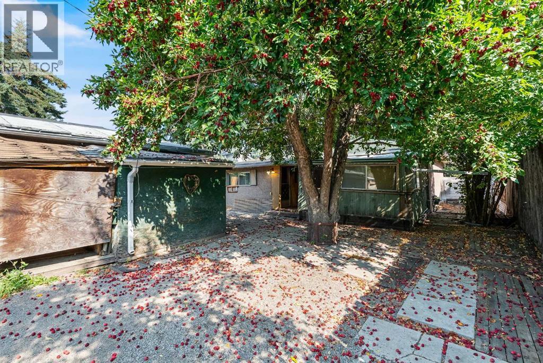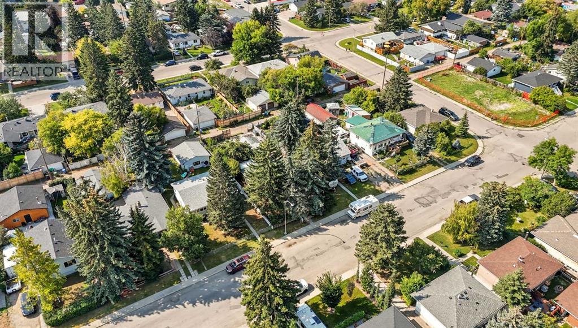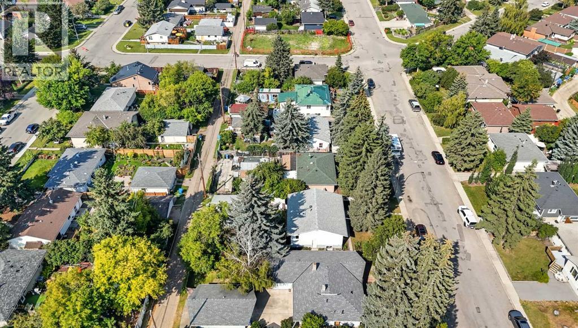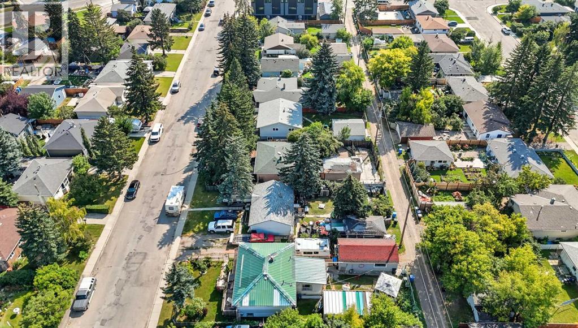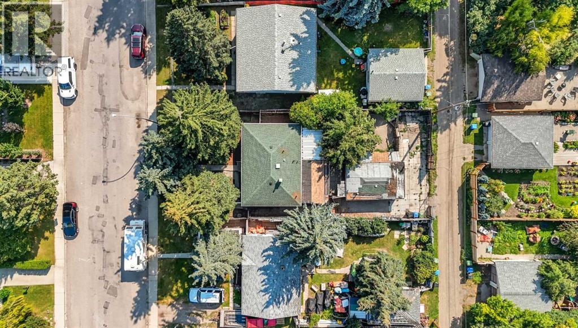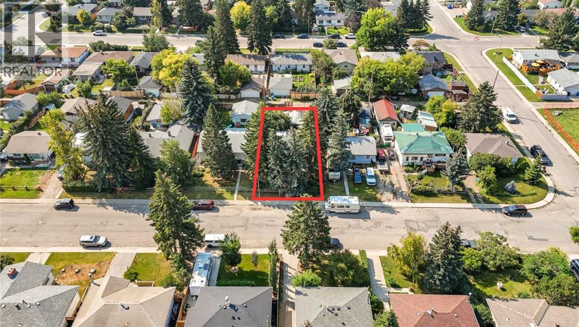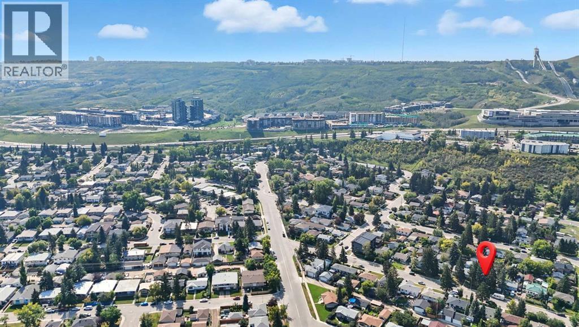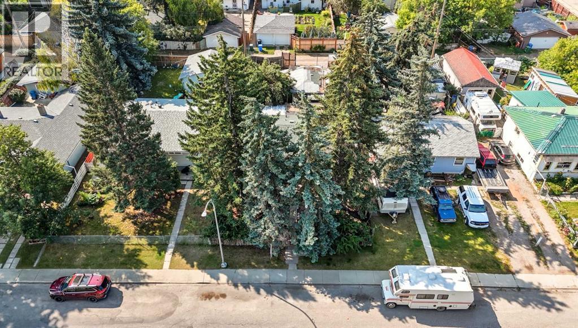BRING YOUR OFFER!!! Builders, Developers and all buyers looking for a beautiful lot to build on! All I can say is...."What a spot to call home!" This PRIME 50' x 120' lot has all the potential to make all of your dreams come true! Located on one of the most beautiful & convenient streets in vibrant Bowness & waiting to be transformed into an Oasis! It boasts 50 ft frontage with rear lane access and 120Ft Depth! You're walking distance to Bow River pathways, parks, schools, shops, restaurants with quick access to Stoney Trail, Downtown Calgary, the University of Calgary, Market Mall & of course - the Mountains!! Bowness is THE INNER CITY community that everyone is talking about - it is growing, developing quickly & is an amazing community to invest in today! Immediate possession available! Land Use Code: R-CG * (id:37074)
Property Features
Property Details
| MLS® Number | A2254662 |
| Property Type | Single Family |
| Neigbourhood | Bowness |
| Community Name | Bowness |
| Amenities Near By | Park, Playground, Schools, Shopping |
| Features | Treed, See Remarks, Back Lane |
| Parking Space Total | 1 |
| Plan | 5960am |
| Structure | Deck |
Parking
| Detached Garage | 1 |
Building
| Bathroom Total | 1 |
| Bedrooms Above Ground | 2 |
| Bedrooms Total | 2 |
| Appliances | Washer, Refrigerator, Stove, Dryer |
| Architectural Style | Bungalow |
| Basement Development | Unfinished |
| Basement Type | See Remarks (unfinished) |
| Constructed Date | 1953 |
| Construction Style Attachment | Detached |
| Cooling Type | None |
| Exterior Finish | Stucco |
| Flooring Type | Linoleum |
| Foundation Type | Brick |
| Heating Type | Forced Air |
| Stories Total | 1 |
| Size Interior | 1,015 Ft2 |
| Total Finished Area | 1014.97 Sqft |
| Type | House |
Rooms
| Level | Type | Length | Width | Dimensions |
|---|---|---|---|---|
| Main Level | 4pc Bathroom | 5.92 Ft x 7.92 Ft | ||
| Main Level | Bedroom | 7.75 Ft x 11.33 Ft | ||
| Main Level | Family Room | 16.33 Ft x 11.33 Ft | ||
| Main Level | Kitchen | 10.58 Ft x 11.50 Ft | ||
| Main Level | Laundry Room | 7.92 Ft x 8.00 Ft | ||
| Main Level | Living Room | 17.58 Ft x 11.42 Ft | ||
| Main Level | Primary Bedroom | 11.75 Ft x 11.33 Ft | ||
| Main Level | Sunroom | 16.67 Ft x 11.83 Ft |
Land
| Acreage | No |
| Fence Type | Fence |
| Land Amenities | Park, Playground, Schools, Shopping |
| Size Depth | 36.53 M |
| Size Frontage | 15.24 M |
| Size Irregular | 557.00 |
| Size Total | 557 M2|4,051 - 7,250 Sqft |
| Size Total Text | 557 M2|4,051 - 7,250 Sqft |
| Zoning Description | R-cg |

