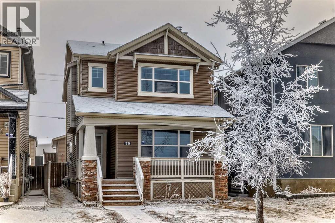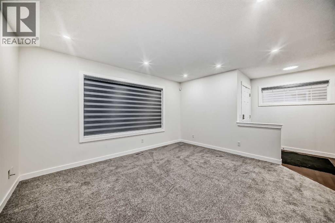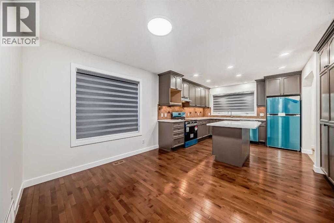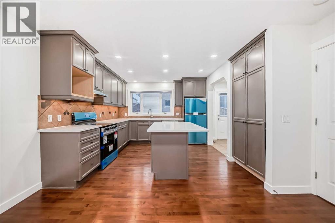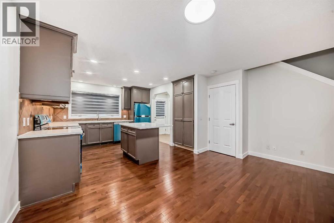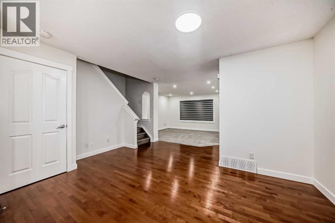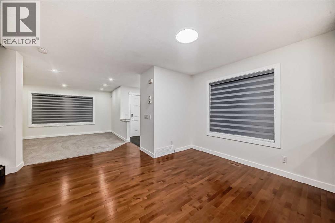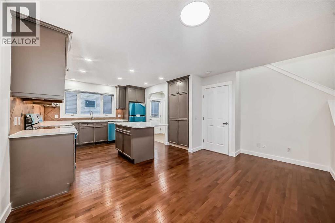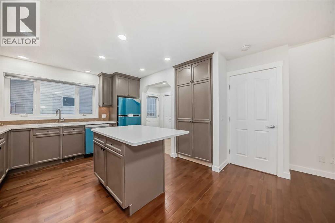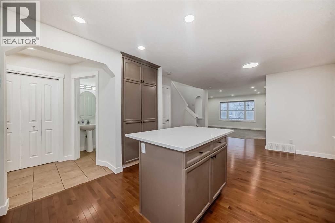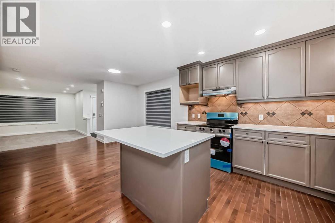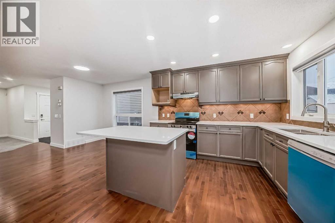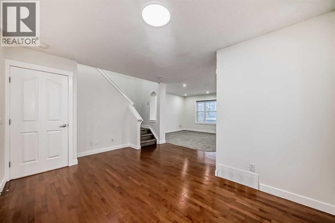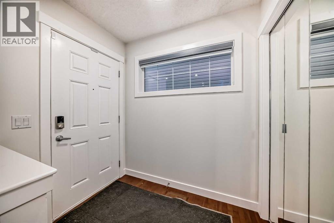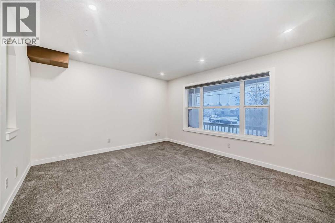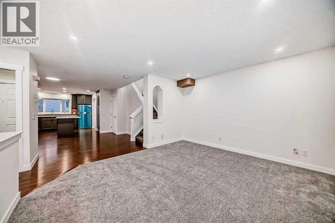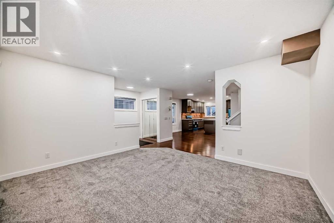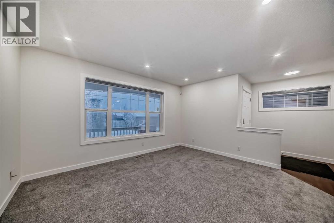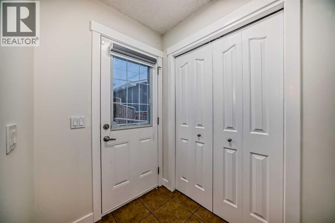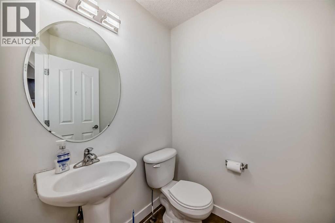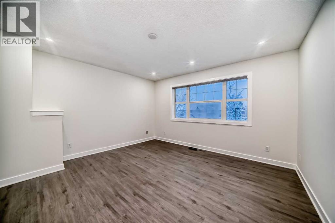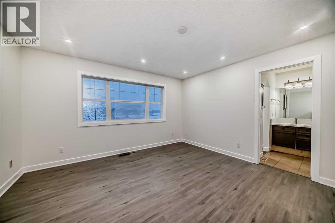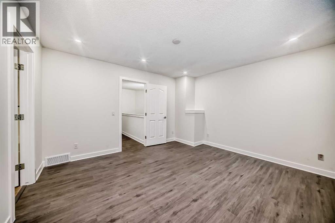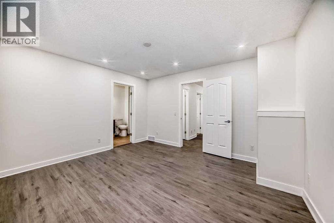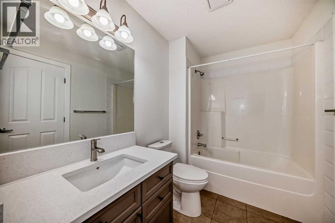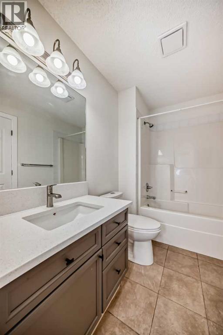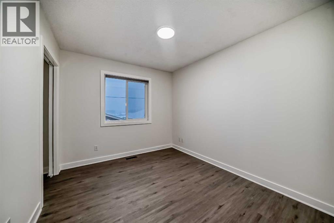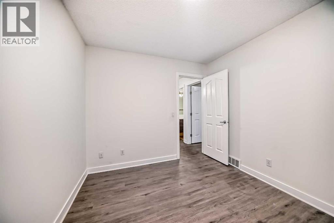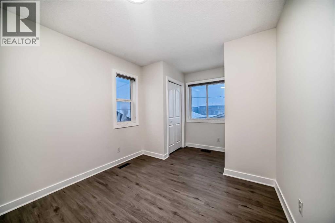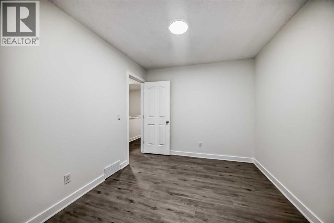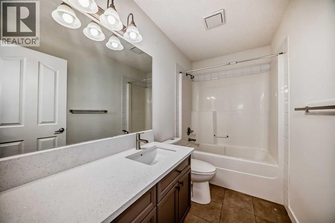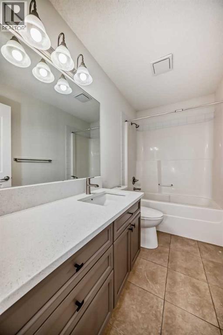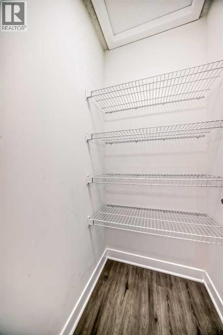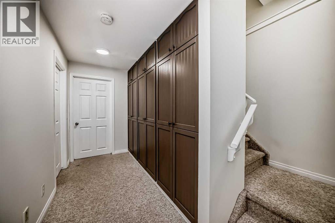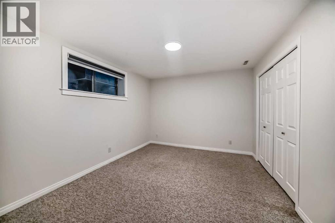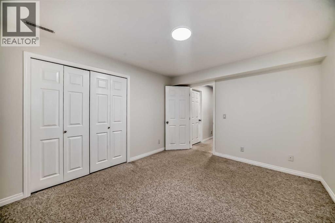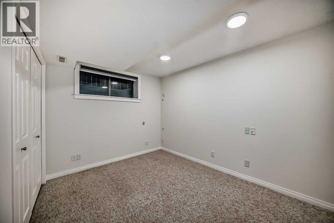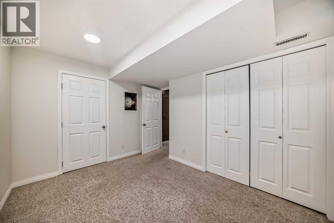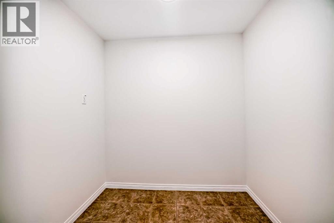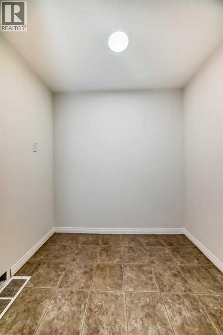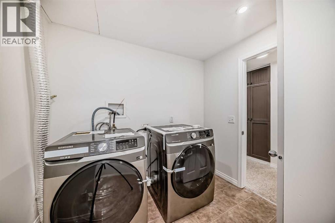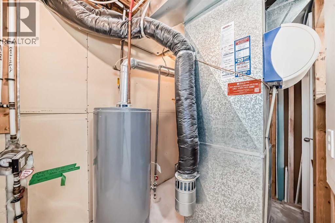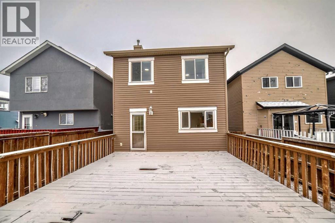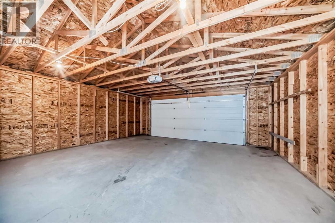Stunning 3+2 Bedroom Detached Home with Investment Potential!Separate entrance, basement kitchen, and laundry to be completed by end of August!Welcome to this beautifully renovated 3+2 bedroom, 3.5 bathroom detached family home, ideally located close to schools, bus stops, parks, and a variety of amenities! Every detail has been thoughtfully updated to create a modern and comfortable living space.Recent upgrades include:Fresh paint and bright new lightingStylish modern flooring and carpetQuartz countertops and brand-new appliancesNew hot water tank, roof, and sidingThe basement offers incredible investment potential, with a separate entrance, kitchen, and laundry currently being completed—perfect for a future legal suite or multi-generational living.Additional features include a detached garage, ample parking, and a current Real Property Report (RPR) with municipal compliance. All hail damage has been fully repaired.Whether you're a family looking for your forever home or an investor seeking income potential, this is a rare opportunity you don't want to miss.Book your showing today—this gem won’t last long! (id:37074)
Property Features
Property Details
| MLS® Number | A2193414 |
| Property Type | Single Family |
| Neigbourhood | Northeast Calgary |
| Community Name | Saddle Ridge |
| Amenities Near By | Park, Playground, Schools, Shopping |
| Features | Back Lane, No Neighbours Behind, No Animal Home, No Smoking Home |
| Parking Space Total | 2 |
| Plan | 0512147 |
| Structure | Deck |
Parking
| Detached Garage | 2 |
Building
| Bathroom Total | 4 |
| Bedrooms Above Ground | 3 |
| Bedrooms Below Ground | 2 |
| Bedrooms Total | 5 |
| Appliances | Washer, Refrigerator, Dishwasher, Stove, Dryer, Hood Fan, Window Coverings, Garage Door Opener |
| Basement Development | Finished |
| Basement Type | Full (finished) |
| Constructed Date | 2005 |
| Construction Material | Poured Concrete |
| Construction Style Attachment | Detached |
| Cooling Type | None |
| Exterior Finish | Concrete, Stone, Vinyl Siding |
| Flooring Type | Carpeted, Hardwood, Laminate, Tile, Vinyl |
| Foundation Type | Poured Concrete |
| Half Bath Total | 1 |
| Heating Fuel | Natural Gas |
| Heating Type | Forced Air |
| Stories Total | 2 |
| Size Interior | 1,478 Ft2 |
| Total Finished Area | 1478 Sqft |
| Type | House |
Rooms
| Level | Type | Length | Width | Dimensions |
|---|---|---|---|---|
| Second Level | Bedroom | 10.83 Ft x 9.33 Ft | ||
| Second Level | Bedroom | 14.58 Ft x 9.33 Ft | ||
| Second Level | 4pc Bathroom | 9.33 Ft x 4.92 Ft | ||
| Second Level | Storage | 4.00 Ft x 3.33 Ft | ||
| Second Level | Primary Bedroom | 13.17 Ft x 13.67 Ft | ||
| Second Level | Other | 5.67 Ft x 4.92 Ft | ||
| Second Level | 4pc Bathroom | 8.83 Ft x 5.92 Ft | ||
| Basement | Bedroom | 11.83 Ft x 8.75 Ft | ||
| Basement | Bedroom | 12.42 Ft x 10.42 Ft | ||
| Basement | Laundry Room | 8.25 Ft x 5.58 Ft | ||
| Basement | Den | 5.42 Ft x 7.00 Ft | ||
| Basement | 3pc Bathroom | 8.42 Ft x 5.00 Ft | ||
| Main Level | Other | 6.75 Ft x 5.08 Ft | ||
| Main Level | Living Room | 13.92 Ft x 12.50 Ft | ||
| Main Level | Dining Room | 9.33 Ft x 13.42 Ft | ||
| Main Level | Kitchen | 11.00 Ft x 11.42 Ft | ||
| Main Level | Other | 7.08 Ft x 4.67 Ft | ||
| Main Level | 2pc Bathroom | 5.00 Ft x 4.92 Ft | ||
| Main Level | Other | 19.42 Ft x 4.42 Ft |
Land
| Acreage | No |
| Fence Type | Fence |
| Land Amenities | Park, Playground, Schools, Shopping |
| Size Depth | 33.99 M |
| Size Frontage | 8.56 M |
| Size Irregular | 299.00 |
| Size Total | 299 M2|0-4,050 Sqft |
| Size Total Text | 299 M2|0-4,050 Sqft |
| Zoning Description | R-g |

