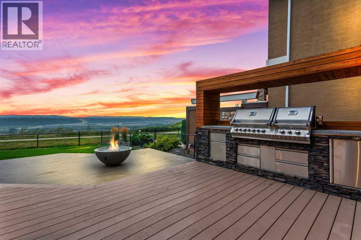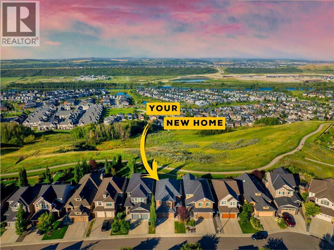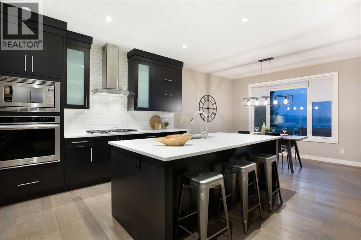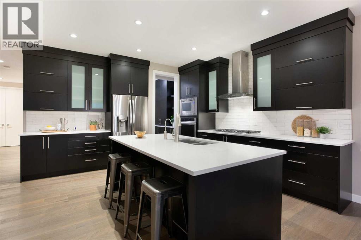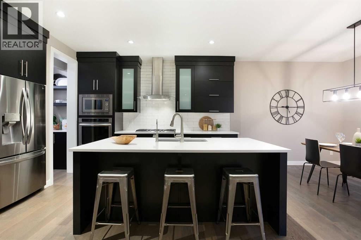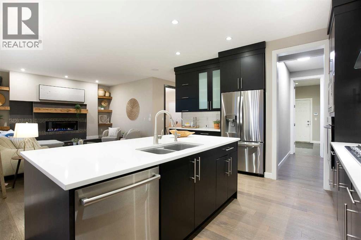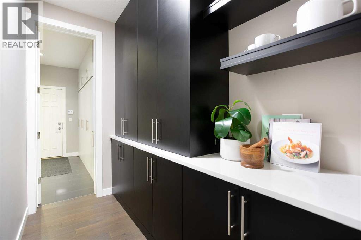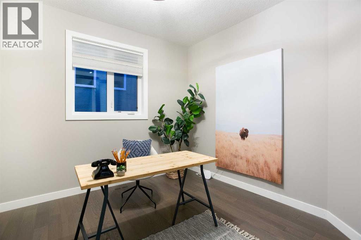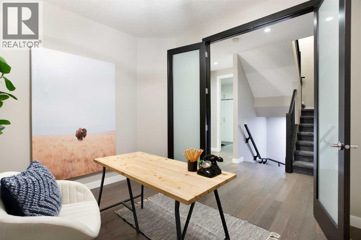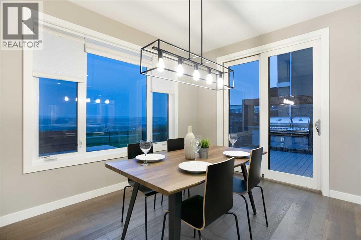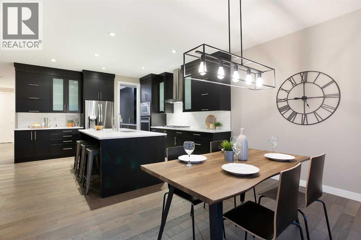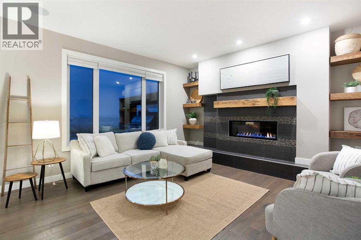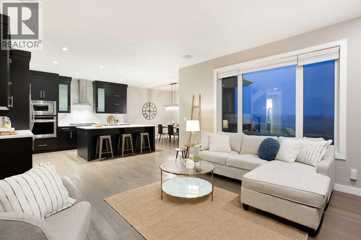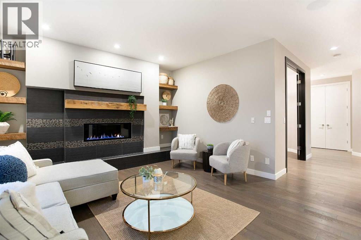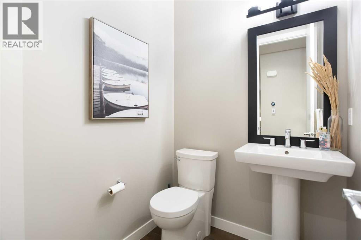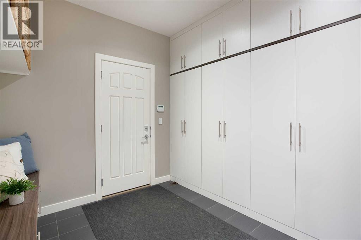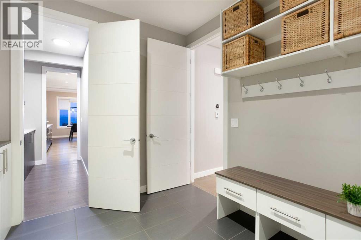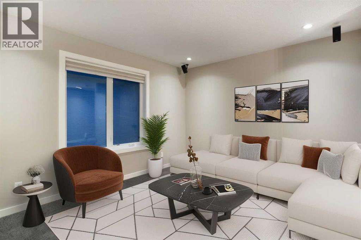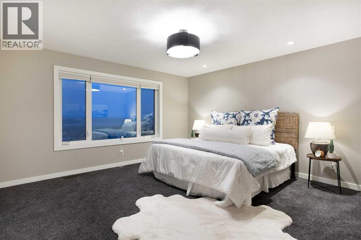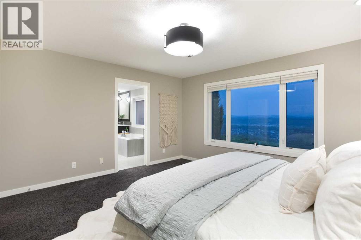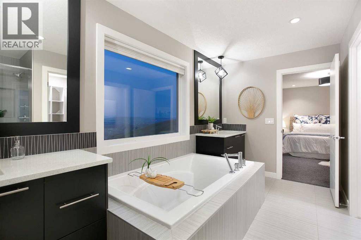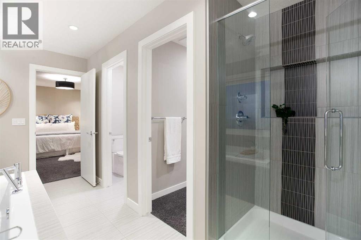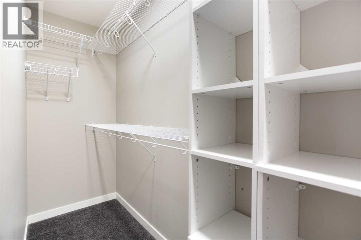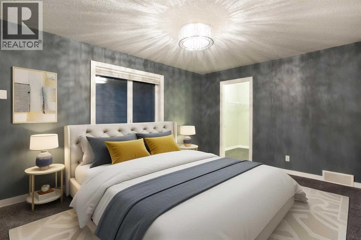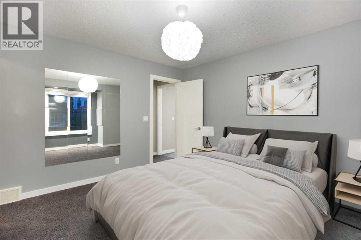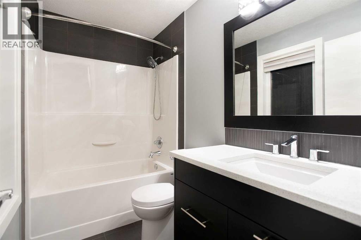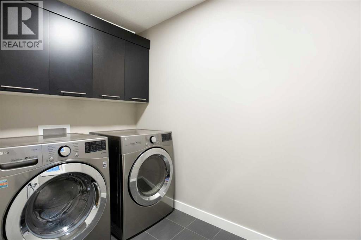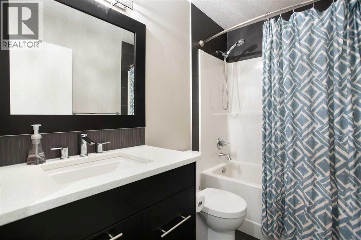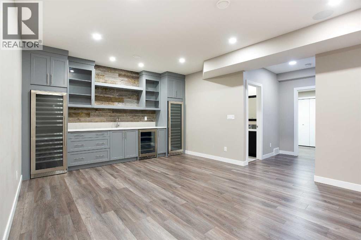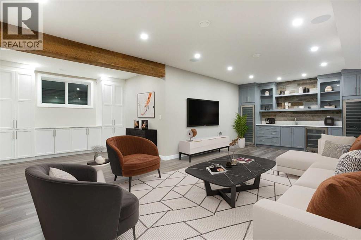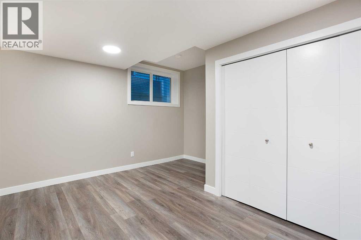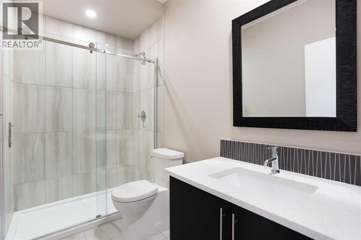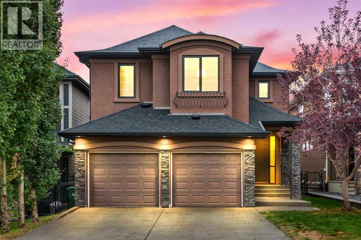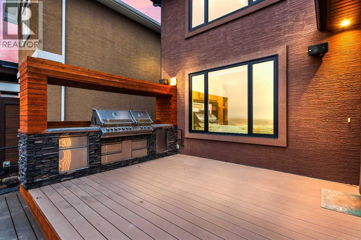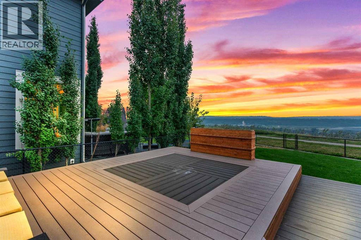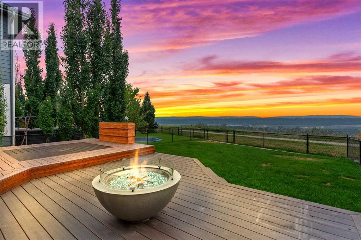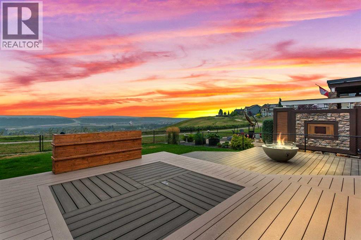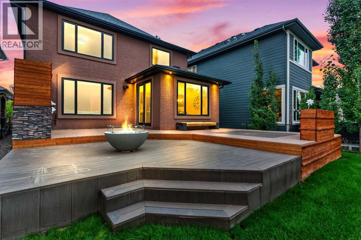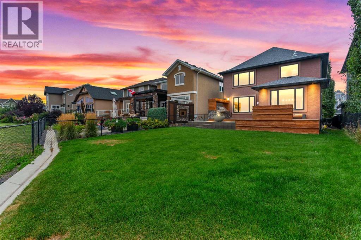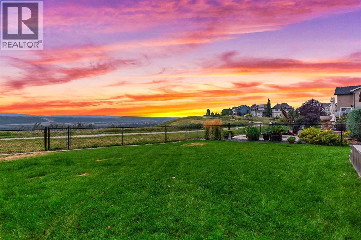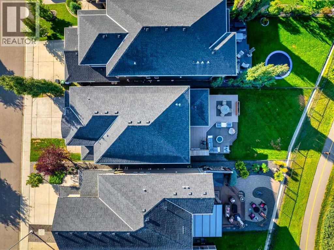Perched on the ridge in Cranston, this exceptional home combines luxury, functionality, and some of the best views Calgary has to offer.With a west-facing backyard overlooking the Bow River and the Rocky Mountains, you’ll enjoy breathtaking sunsets year-round. The expansive outdoor living space is a true entertainer’s dream, featuring a large deck and a built-in outdoor kitchen, perfect for gatherings with family and friends.Inside, the thoughtful design continues. The main level offers a private office, custom built-ins in both the mud room and pantry, and a spacious open-concept layout filled with natural light. The home boasts 4 bedrooms, bonus room, 4 full bathrooms, and a half bath, ensuring comfort for family and guests alike.The primary suite is a true retreat, with west-facing windows, a luxurious 5-piece ensuite, and a walk-in closet.The fully developed basement is built for entertaining, complete with a wet bar and dual wine fridges, as well as an additional bedroom and bathroom.Upgrades are found throughout the home, including 8-foot doors, built-in speakers, central air conditioning, and a tankless hot water system. A double attached front garage adds convenience to this beautifully finished property.This home seamlessly blends elegance, convenience, and location — steps from pathways, parks, and Cranston’s vibrant amenities — while offering the rare privilege of ridge-top living with panoramic river and mountain views. (id:37074)
Property Features
Property Details
| MLS® Number | A2249922 |
| Property Type | Single Family |
| Neigbourhood | Cranston |
| Community Name | Cranston |
| Amenities Near By | Park, Playground, Schools, Shopping |
| Features | See Remarks, Other, Back Lane, Wet Bar |
| Parking Space Total | 4 |
| Plan | 1213557 |
| Structure | Deck |
Parking
| Attached Garage | 2 |
Building
| Bathroom Total | 5 |
| Bedrooms Above Ground | 3 |
| Bedrooms Below Ground | 1 |
| Bedrooms Total | 4 |
| Amenities | Other |
| Appliances | Washer, Refrigerator, Cooktop - Gas, Dishwasher, Dryer, Microwave, Oven - Built-in, Hood Fan, Window Coverings, Garage Door Opener |
| Basement Development | Finished |
| Basement Type | Full (finished) |
| Constructed Date | 2013 |
| Construction Material | Wood Frame |
| Construction Style Attachment | Detached |
| Cooling Type | Central Air Conditioning |
| Exterior Finish | Stone, Stucco |
| Fireplace Present | Yes |
| Fireplace Total | 1 |
| Flooring Type | Carpeted, Hardwood, Tile, Vinyl |
| Foundation Type | Poured Concrete |
| Half Bath Total | 1 |
| Heating Type | Forced Air |
| Stories Total | 2 |
| Size Interior | 2,605 Ft2 |
| Total Finished Area | 2605.3 Sqft |
| Type | House |
Rooms
| Level | Type | Length | Width | Dimensions |
|---|---|---|---|---|
| Basement | 3pc Bathroom | 9.25 Ft x 5.08 Ft | ||
| Basement | Other | 2.50 Ft x 13.50 Ft | ||
| Basement | Bedroom | 14.25 Ft x 14.58 Ft | ||
| Basement | Recreational, Games Room | 24.92 Ft x 23.50 Ft | ||
| Basement | Furnace | 13.25 Ft x 17.83 Ft | ||
| Main Level | 2pc Bathroom | 5.00 Ft x 5.75 Ft | ||
| Main Level | Dining Room | 13.00 Ft x 10.00 Ft | ||
| Main Level | Foyer | 7.75 Ft x 9.25 Ft | ||
| Main Level | Kitchen | 14.00 Ft x 14.00 Ft | ||
| Main Level | Living Room | 14.92 Ft x 14.00 Ft | ||
| Main Level | Other | 10.00 Ft x 10.75 Ft | ||
| Main Level | Office | 9.83 Ft x 10.92 Ft | ||
| Main Level | Pantry | 5.00 Ft x 9.25 Ft | ||
| Upper Level | 4pc Bathroom | 8.17 Ft x 5.00 Ft | ||
| Upper Level | 4pc Bathroom | 8.75 Ft x 5.00 Ft | ||
| Upper Level | 5pc Bathroom | 14.17 Ft x 10.50 Ft | ||
| Upper Level | Bedroom | 12.00 Ft x 14.08 Ft | ||
| Upper Level | Bedroom | 11.00 Ft x 14.83 Ft | ||
| Upper Level | Family Room | 10.92 Ft x 13.25 Ft | ||
| Upper Level | Laundry Room | 7.67 Ft x 8.75 Ft | ||
| Upper Level | Primary Bedroom | 14.42 Ft x 14.17 Ft | ||
| Upper Level | Other | 14.17 Ft x 6.83 Ft |
Land
| Acreage | No |
| Fence Type | Fence |
| Land Amenities | Park, Playground, Schools, Shopping |
| Size Depth | 45.72 M |
| Size Frontage | 11.59 M |
| Size Irregular | 501.00 |
| Size Total | 501 M2|4,051 - 7,250 Sqft |
| Size Total Text | 501 M2|4,051 - 7,250 Sqft |
| Zoning Description | R-g |

