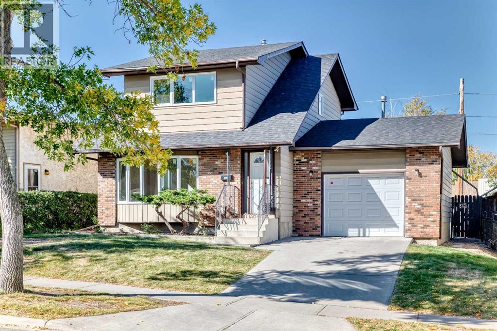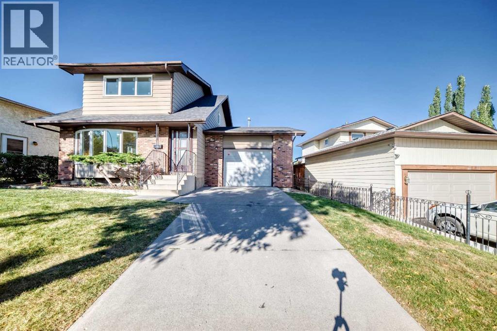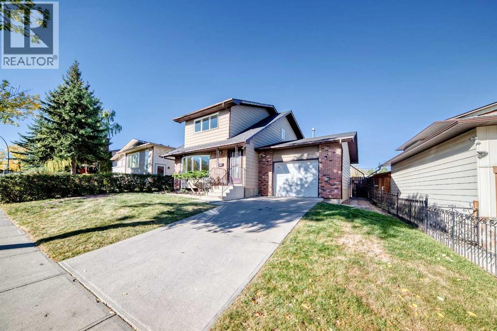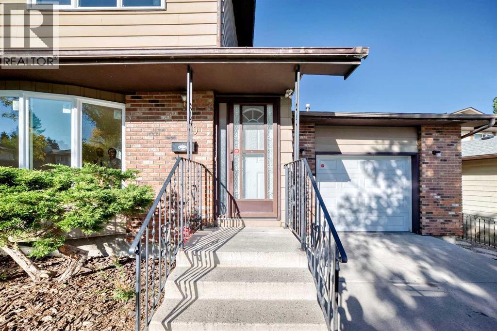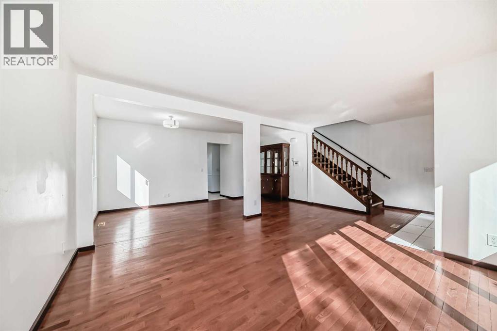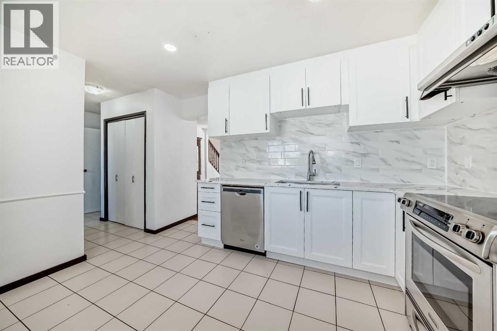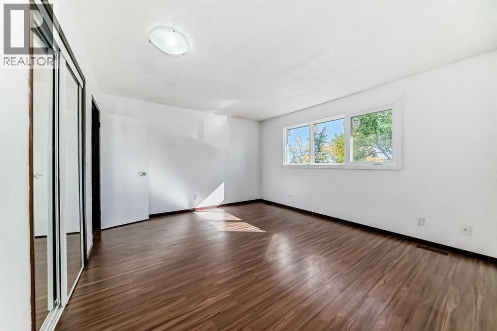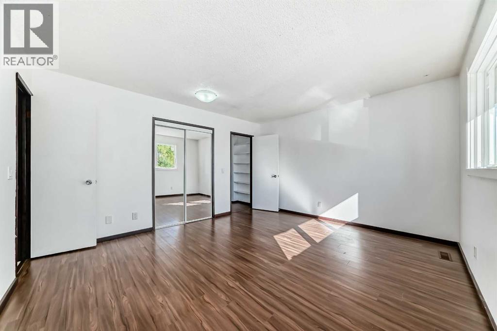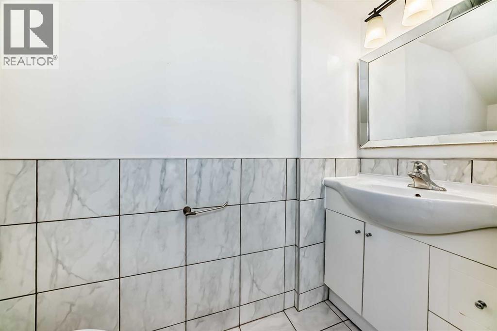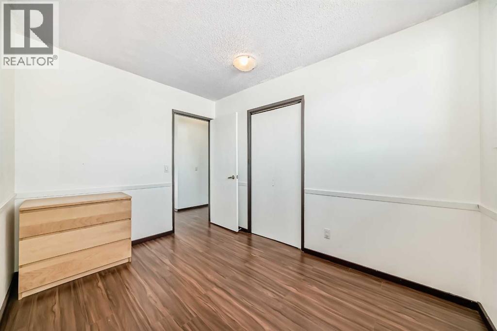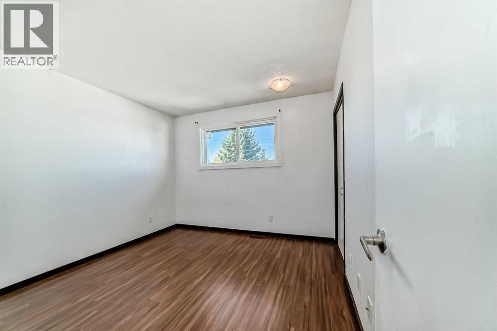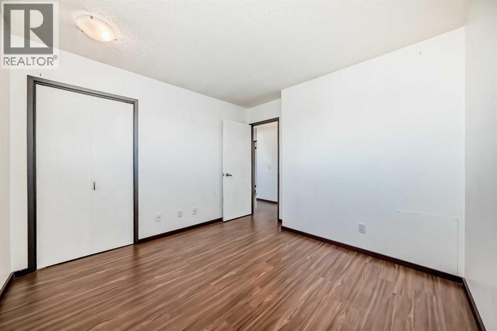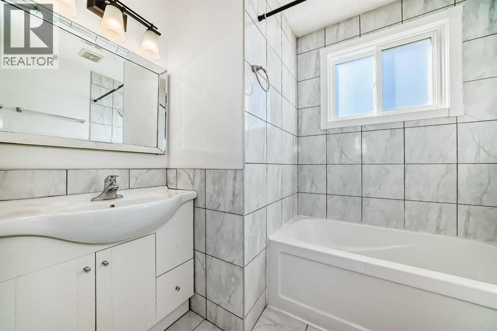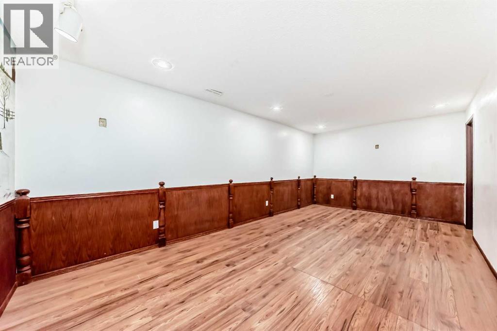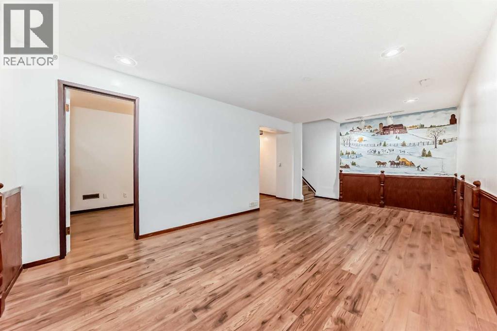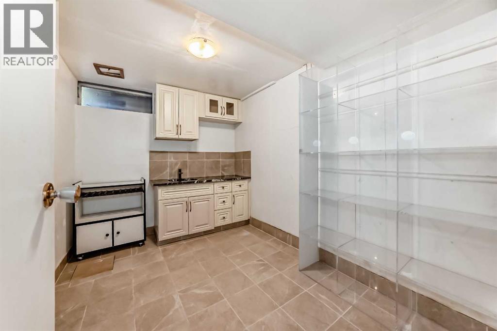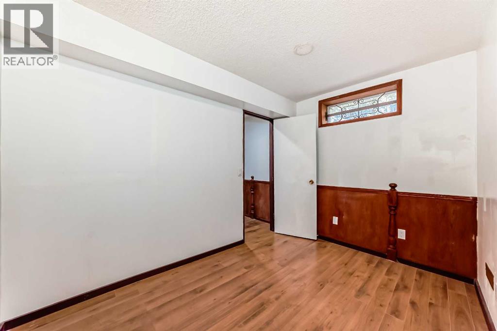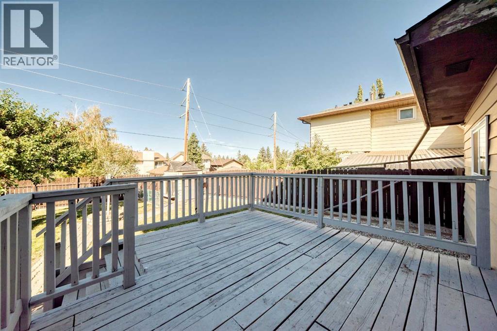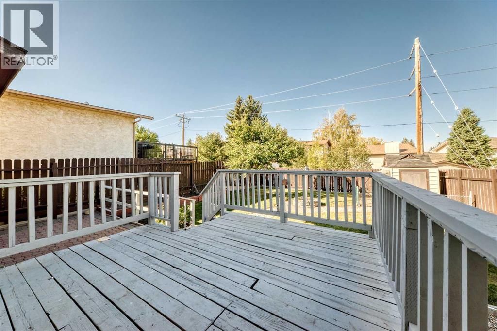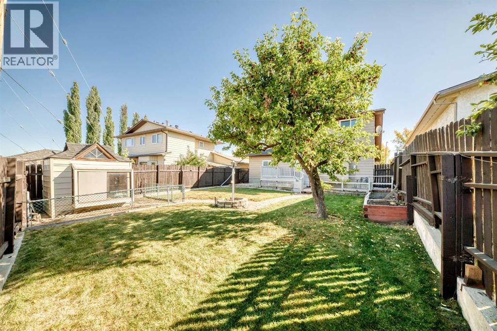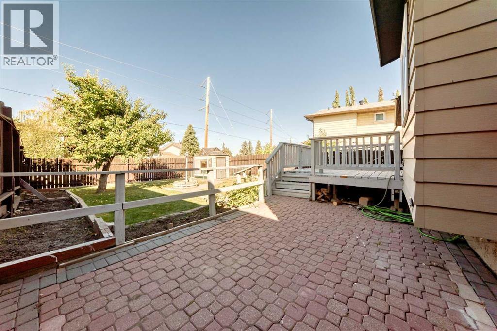***BACK TO MARKET DUE TO FINANCING***79 Bermuda Drive NW – $30K in Recent Upgrades!Move-in ready in the heart of Beddington Heights! This home features upgrades a brand-new kitchen (2025) with new cabinets, appliances, and marble countertops, plus all-new windows (2025) valued at almost $20K for energy efficiency and peace of mind.Additional improvements: roof (2023), high-efficiency furnace (2018), and a paved, low-maintenance yard.Enjoy an attached garage + driveway parking, and a prime location on a quiet street—just minutes to schools, parks, shopping, and quick access to Deerfoot Trail, Centre Street, and public transit.Nothing left to do but move in and enjoy Beddington Heights living! (id:37074)
Property Features
Property Details
| MLS® Number | A2257528 |
| Property Type | Single Family |
| Neigbourhood | Beddington Heights |
| Community Name | Beddington Heights |
| Amenities Near By | Park, Playground, Schools, Shopping |
| Features | See Remarks, Back Lane |
| Parking Space Total | 3 |
| Plan | 7811536 |
| Structure | Deck |
Parking
| Attached Garage | 1 |
Building
| Bathroom Total | 4 |
| Bedrooms Above Ground | 3 |
| Bedrooms Below Ground | 1 |
| Bedrooms Total | 4 |
| Appliances | Washer, Refrigerator, Range - Electric, Dishwasher, Dryer, Hood Fan |
| Basement Development | Finished |
| Basement Type | Full (finished) |
| Constructed Date | 1979 |
| Construction Style Attachment | Detached |
| Cooling Type | None |
| Exterior Finish | Brick, Vinyl Siding |
| Flooring Type | Ceramic Tile, Hardwood, Laminate |
| Foundation Type | Poured Concrete |
| Half Bath Total | 2 |
| Heating Type | Forced Air |
| Stories Total | 2 |
| Size Interior | 1,364 Ft2 |
| Total Finished Area | 1363.8 Sqft |
| Type | House |
Rooms
| Level | Type | Length | Width | Dimensions |
|---|---|---|---|---|
| Basement | 3pc Bathroom | 7.42 Ft x 7.08 Ft | ||
| Basement | Bedroom | 10.67 Ft x 7.58 Ft | ||
| Basement | Family Room | 19.92 Ft x 10.67 Ft | ||
| Basement | Furnace | 8.25 Ft x 10.58 Ft | ||
| Main Level | Eat In Kitchen | 12.67 Ft x 12.08 Ft | ||
| Main Level | Dining Room | 17.42 Ft x 7.83 Ft | ||
| Main Level | Living Room | 17.33 Ft x 13.58 Ft | ||
| Main Level | Other | 8.50 Ft x 4.58 Ft | ||
| Main Level | 2pc Bathroom | 4.33 Ft x 4.67 Ft | ||
| Main Level | Pantry | 4.00 Ft x 2.42 Ft | ||
| Upper Level | 2pc Bathroom | 2.92 Ft x 7.00 Ft | ||
| Upper Level | Primary Bedroom | 14.08 Ft x 12.50 Ft | ||
| Upper Level | Bedroom | 8.08 Ft x 10.92 Ft | ||
| Upper Level | Bedroom | 10.50 Ft x 10.00 Ft | ||
| Upper Level | 4pc Bathroom | 6.25 Ft x 7.33 Ft |
Land
| Acreage | No |
| Fence Type | Fence |
| Land Amenities | Park, Playground, Schools, Shopping |
| Size Frontage | 16.34 M |
| Size Irregular | 480.00 |
| Size Total | 480 M2|4,051 - 7,250 Sqft |
| Size Total Text | 480 M2|4,051 - 7,250 Sqft |
| Zoning Description | R-cg |

