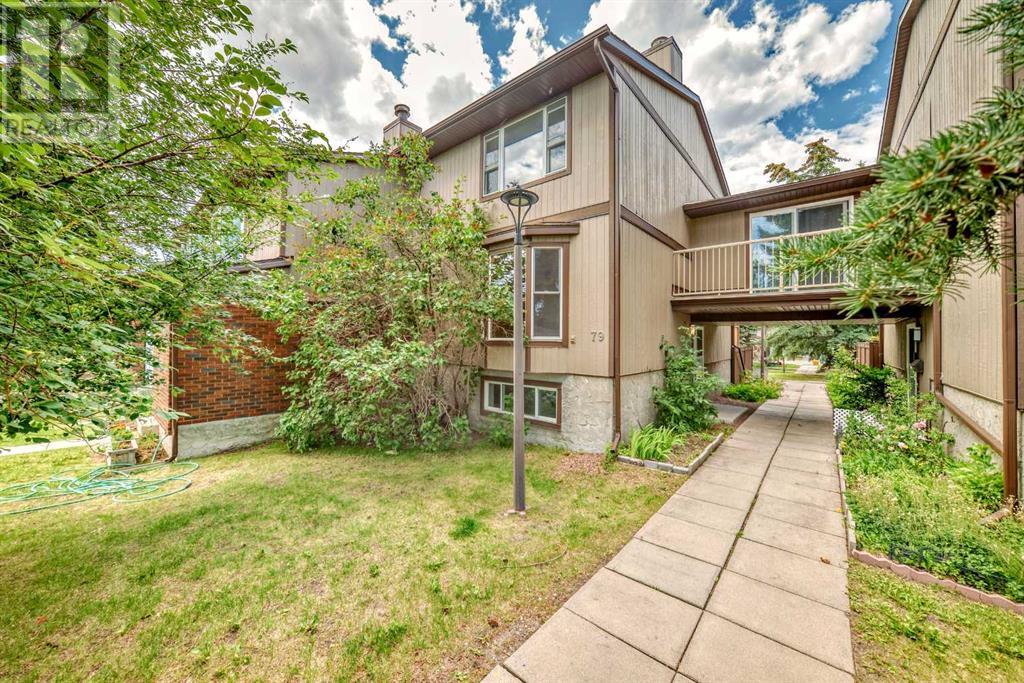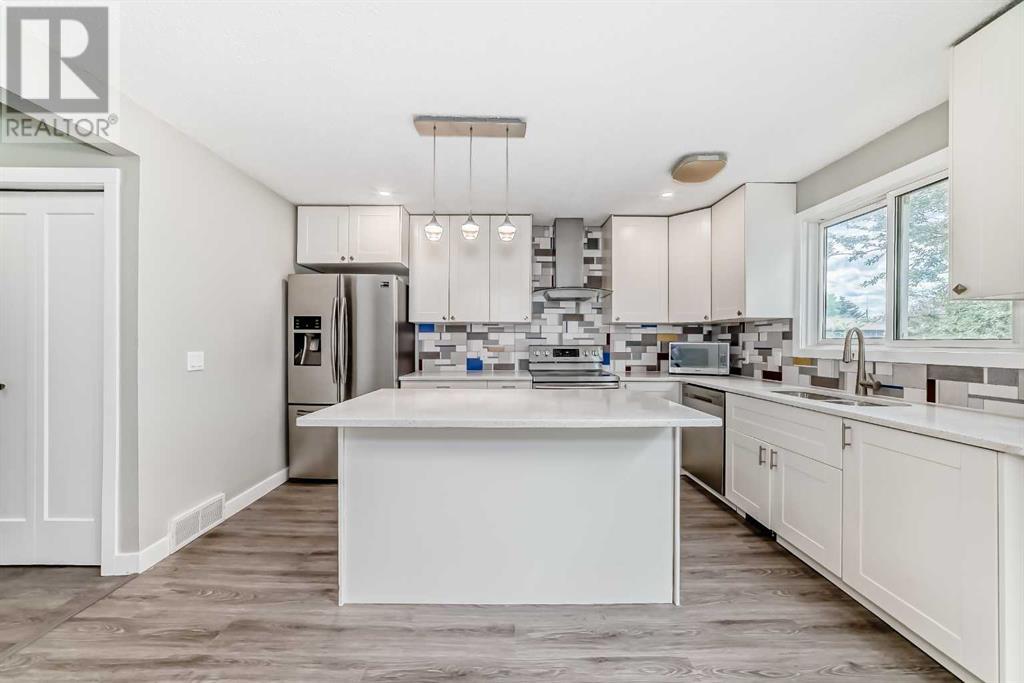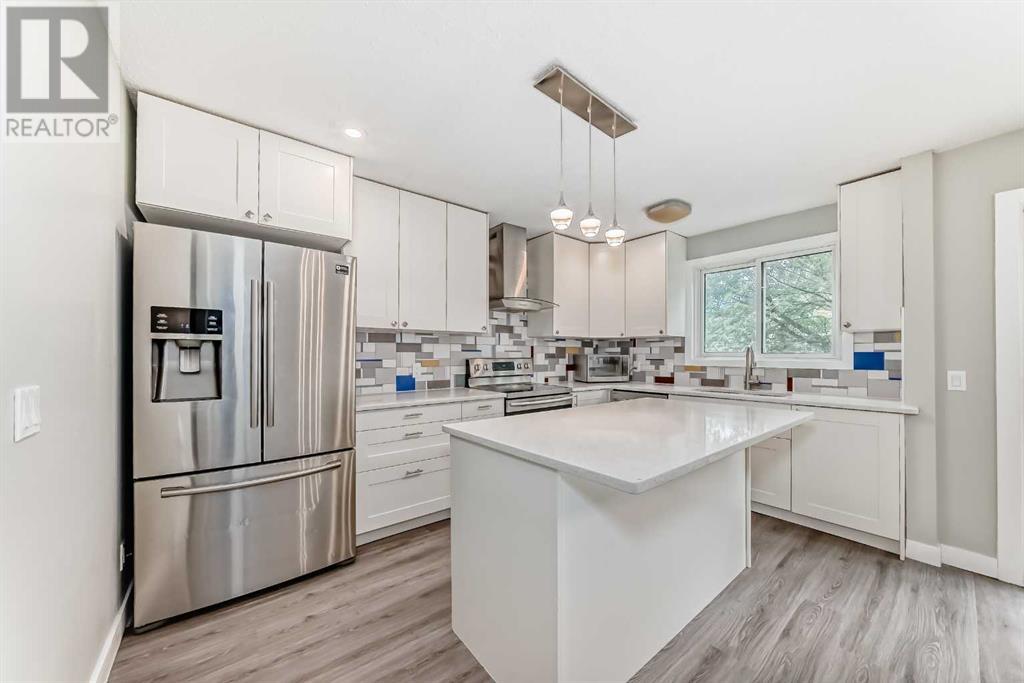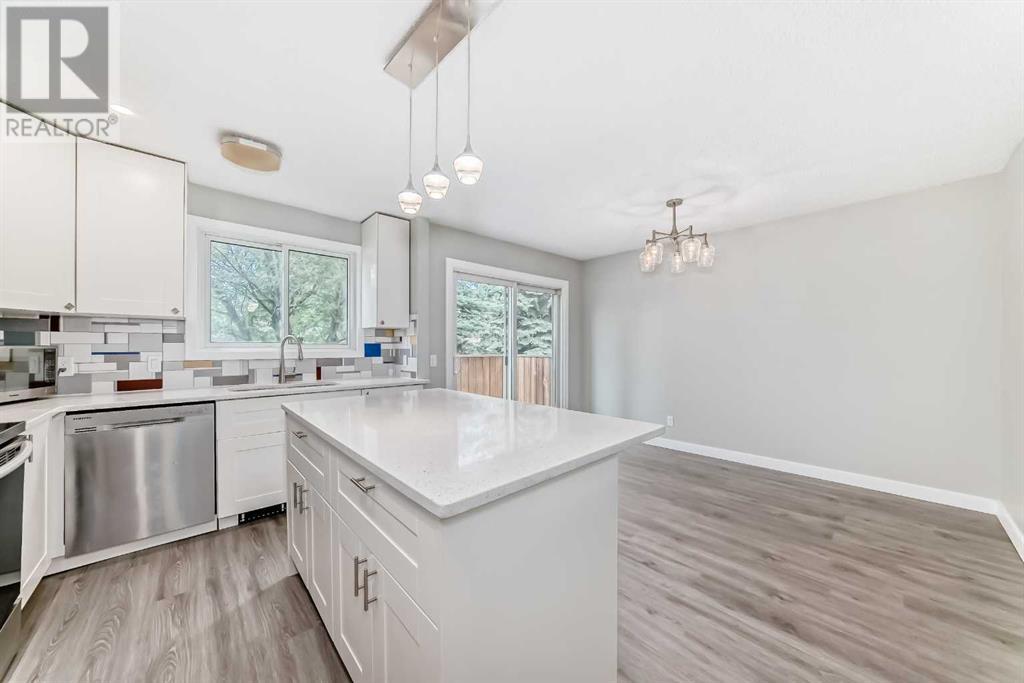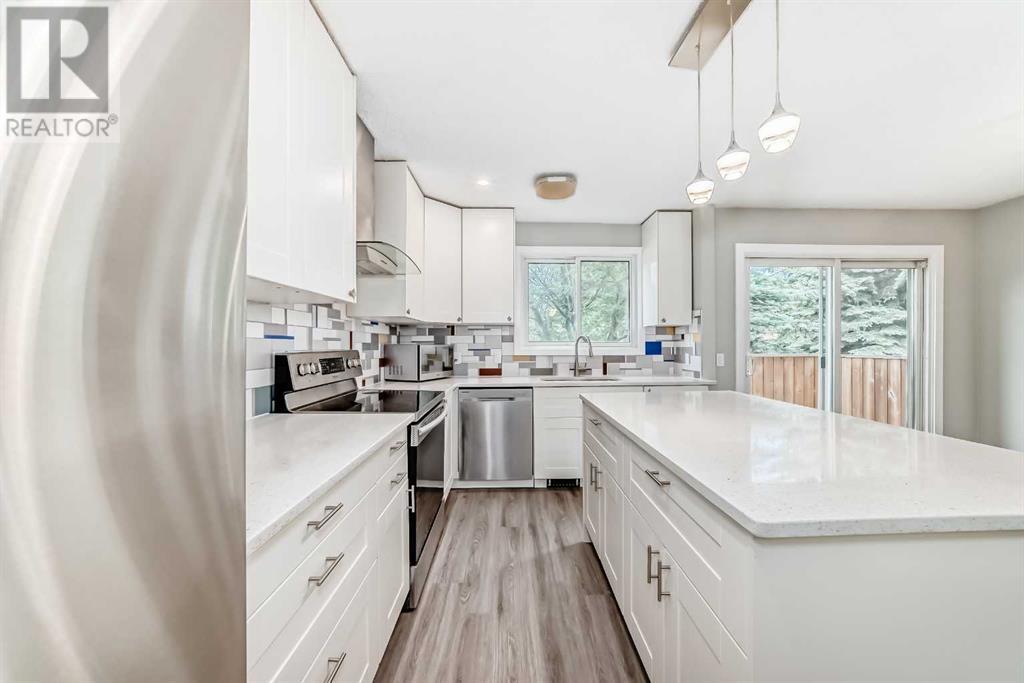Outstanding value in this extensively renovated 4-bedroom, 2.5-bathroom end unit townhouse with a fully developed basement in a quiet, family-friendly complex. Featuring an ultra-modern design, the main floor boasts luxury vinyl plank flooring, a stunning white kitchen with quartz countertops, stainless steel appliances, and a sleek tile back splash. The spacious dining area opens through sliding doors to a deck and private fenced yard, perfect for outdoor enjoyment. The bright living room offers both comfort and style with an electric fireplace, while the upper level includes three generously sized bedrooms and a beautifully updated 4-piece bathroom. The fully finished basement adds exceptional versatility with a large family room, a 4th bedroom, and another modern 3-piece bathroom; ideal for guests, teens, or home office use. This well-maintained complex has recently undergone upgrades to siding and windows and is nestled among mature trees in a park-like setting. Enjoy a central location just steps from schools, parks, shopping, transit, and local restaurants. This is the perfect blend of style, space, and convenience! (id:37074)
Property Features
Property Details
| MLS® Number | A2239643 |
| Property Type | Single Family |
| Neigbourhood | Marlborough Park |
| Community Name | Marlborough Park |
| Amenities Near By | Park, Playground, Recreation Nearby, Schools, Shopping |
| Community Features | Pets Allowed With Restrictions |
| Features | Other, No Neighbours Behind, No Animal Home, No Smoking Home |
| Parking Space Total | 1 |
| Plan | 7710848 |
| Structure | Dog Run - Fenced In |
Building
| Bathroom Total | 3 |
| Bedrooms Above Ground | 3 |
| Bedrooms Below Ground | 1 |
| Bedrooms Total | 4 |
| Appliances | Washer, Refrigerator, Dishwasher, Stove, Dryer, Hood Fan |
| Basement Development | Finished |
| Basement Type | Full (finished) |
| Constructed Date | 1976 |
| Construction Style Attachment | Attached |
| Cooling Type | None |
| Exterior Finish | Wood Siding |
| Fireplace Present | Yes |
| Fireplace Total | 1 |
| Flooring Type | Vinyl |
| Foundation Type | Poured Concrete |
| Half Bath Total | 1 |
| Heating Fuel | Natural Gas |
| Heating Type | Forced Air |
| Stories Total | 2 |
| Size Interior | 1,216 Ft2 |
| Total Finished Area | 1216 Sqft |
| Type | Row / Townhouse |
Rooms
| Level | Type | Length | Width | Dimensions |
|---|---|---|---|---|
| Basement | Family Room | 16.50 Ft x 10.75 Ft | ||
| Basement | 3pc Bathroom | 4.25 Ft x 8.58 Ft | ||
| Basement | Bedroom | 8.58 Ft x 11.17 Ft | ||
| Main Level | Dining Room | 8.58 Ft x 11.92 Ft | ||
| Main Level | Kitchen | 9.42 Ft x 13.42 Ft | ||
| Main Level | 2pc Bathroom | 4.25 Ft x 6.58 Ft | ||
| Main Level | Living Room | 17.25 Ft x 12.83 Ft | ||
| Upper Level | Primary Bedroom | 15.92 Ft x 12.08 Ft | ||
| Upper Level | Bedroom | 9.00 Ft x 13.42 Ft | ||
| Upper Level | 4pc Bathroom | 3.58 Ft x 7.92 Ft | ||
| Upper Level | Bedroom | 8.17 Ft x 12.00 Ft |
Land
| Acreage | No |
| Fence Type | Fence |
| Land Amenities | Park, Playground, Recreation Nearby, Schools, Shopping |
| Landscape Features | Landscaped |
| Size Total Text | Unknown |
| Zoning Description | M-c1 |

