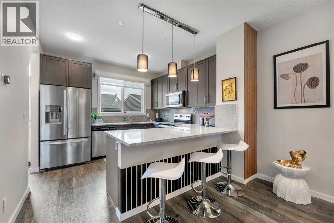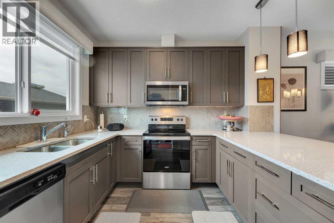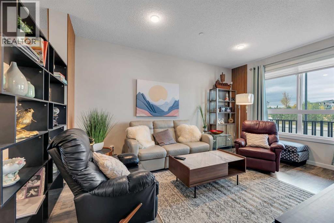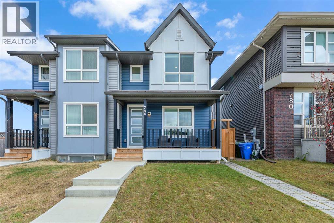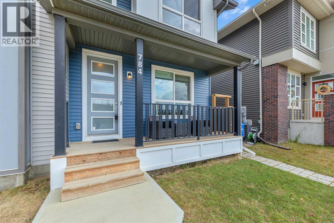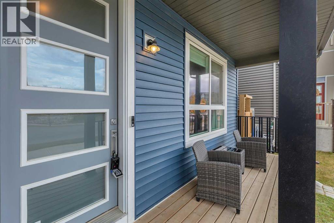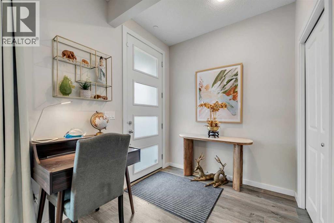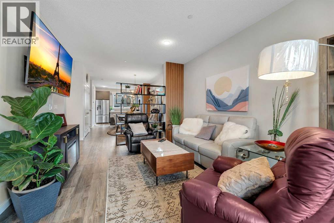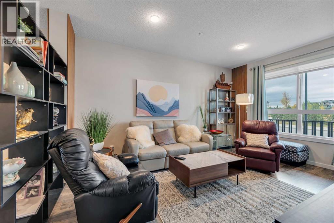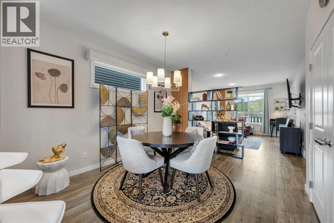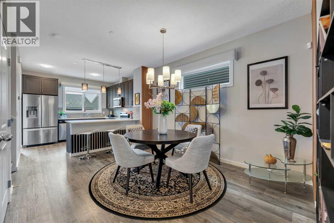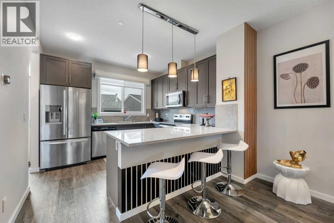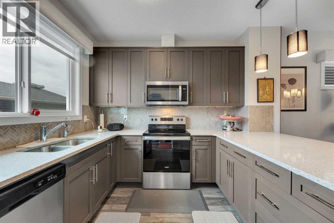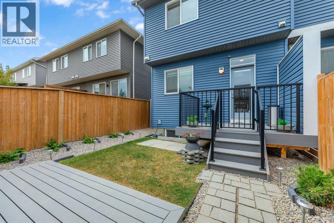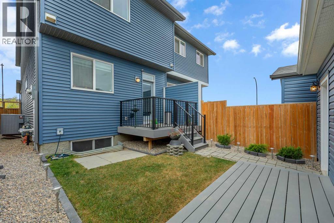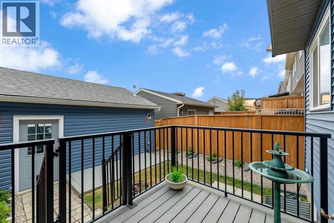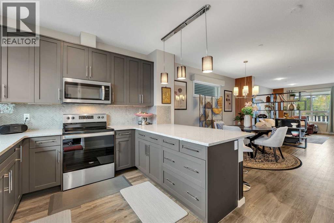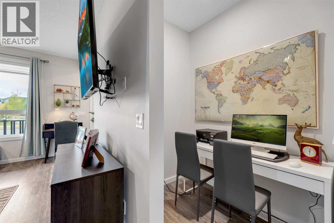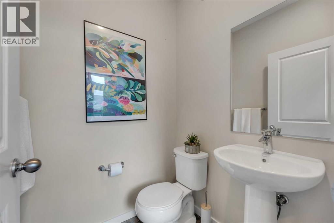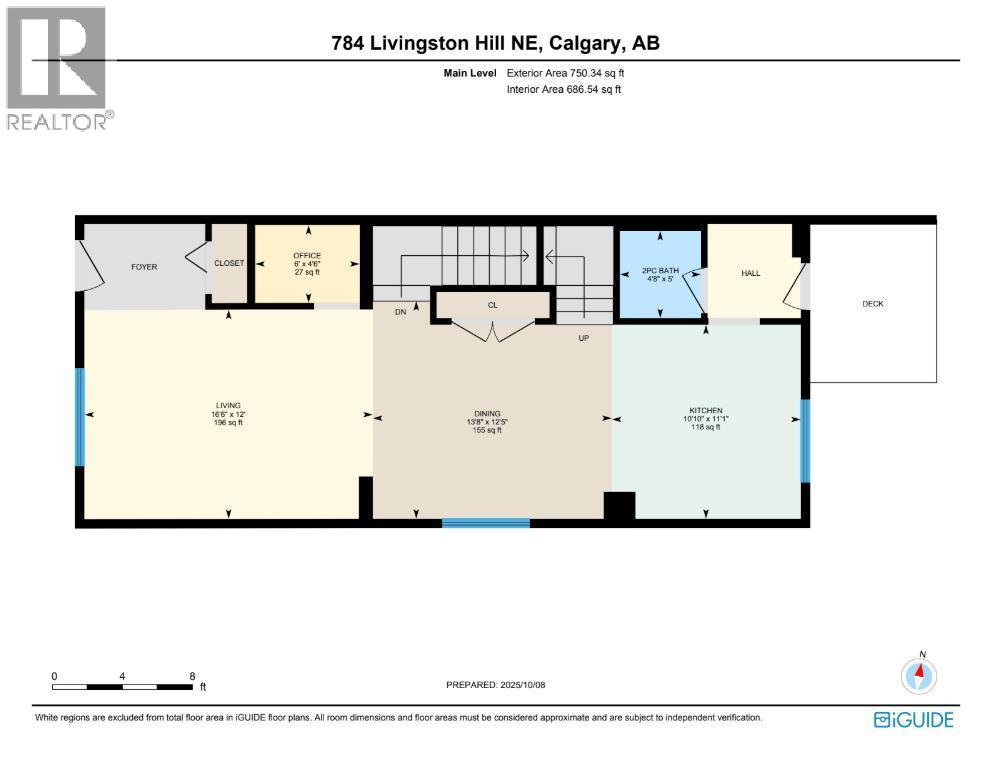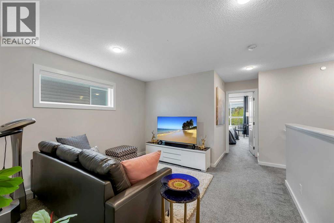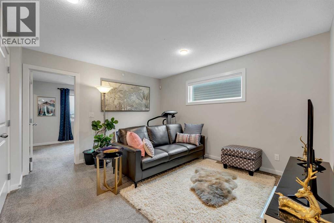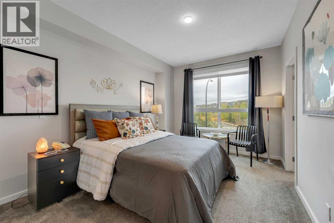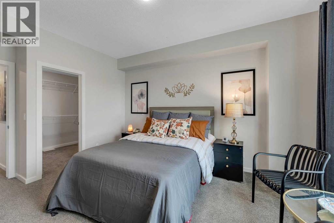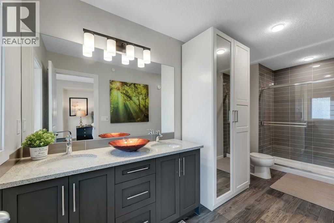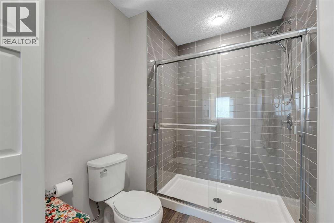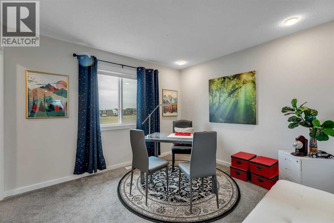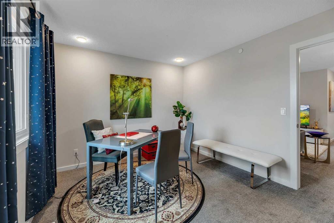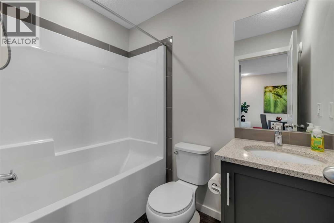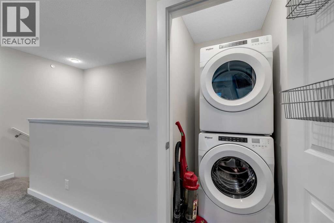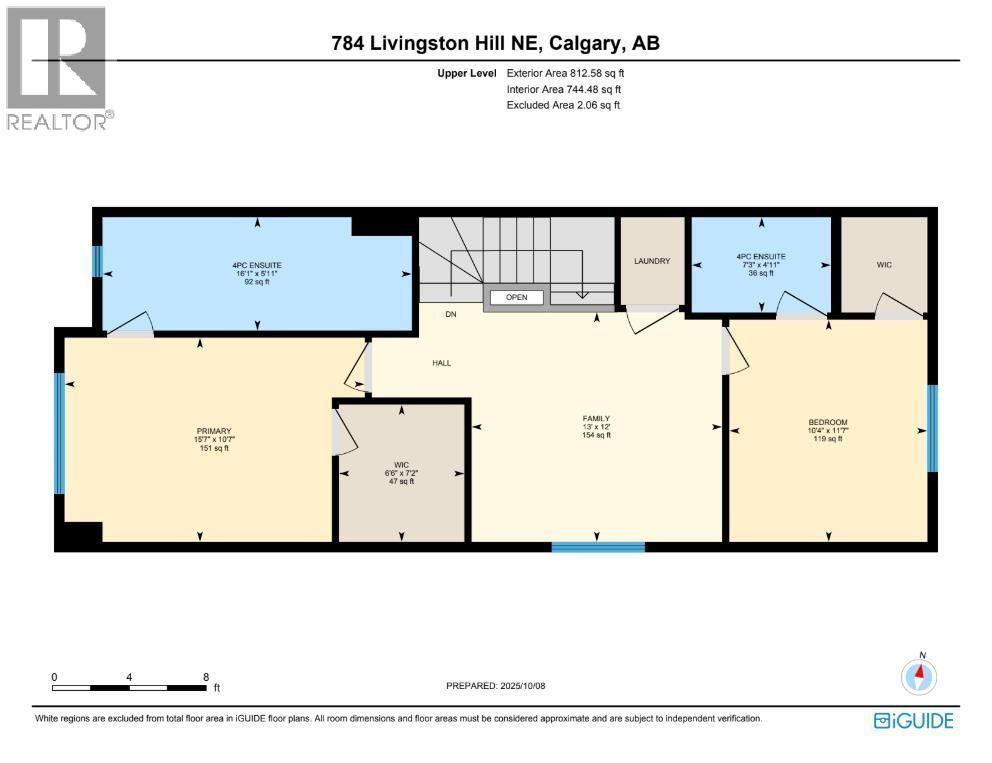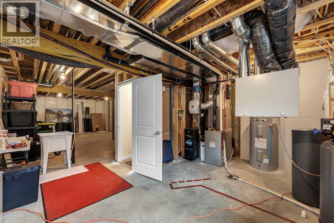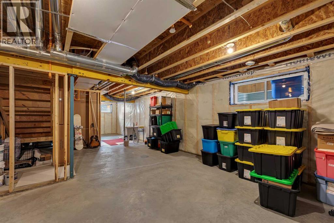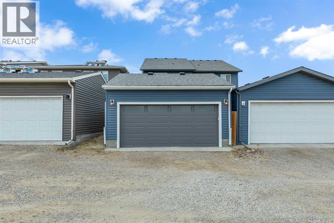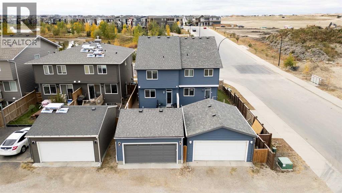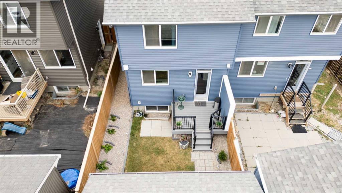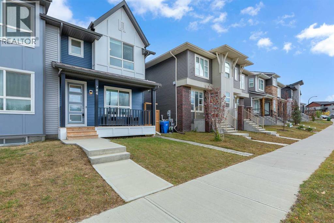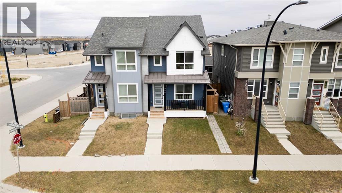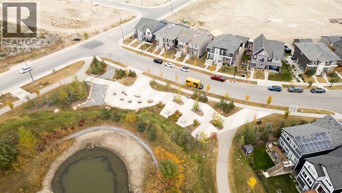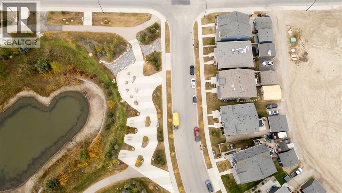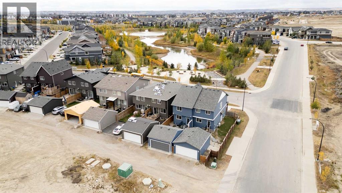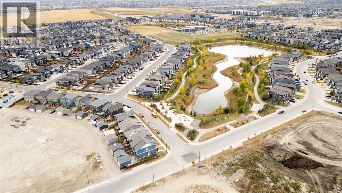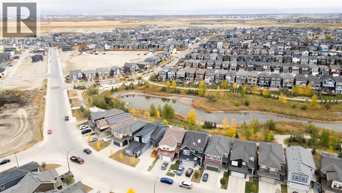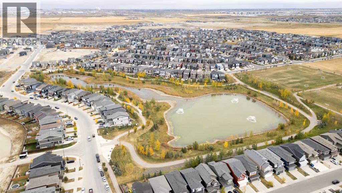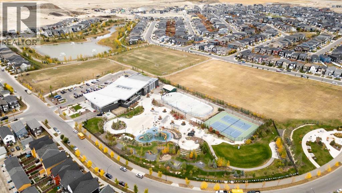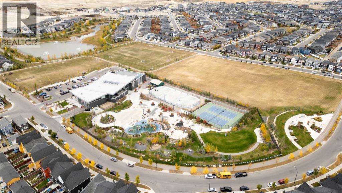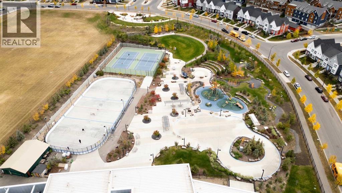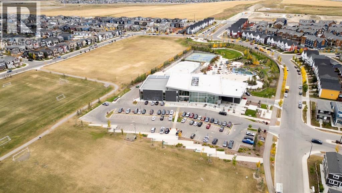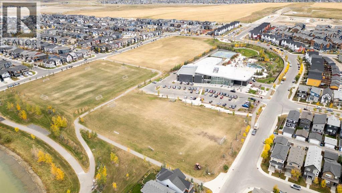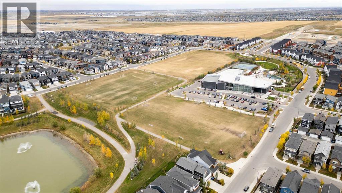Need to sell your current home to buy this one?
Find out how much it will sell for today!
SHOWHOME CONDITION W/ DETACHED DBL GARAGE - FRONTS ONTO POND IN BEAUTIFUL LIVINGSTON! Your new home awaits across the street from PICTURESQUE Livingston View Pond and steps from the community’s most scenic walking paths, fountains, and the renowned Livingston Hub. Designed with both functionality and modern creature comforts in mind, this home delivers everything you need including a WFH office nook, versatile upstairs bonus room, landscaped backyard, A/C for hot summer days and even comes equipped with a HEPA air filter. Inside, the main floor features a bright living area filled with natural light from oversized West-facing windows, flowing seamlessly into the dining space and a contemporary kitchen. Custom wood panelling throughout the main floor elevates the interior home design. The peninsula kitchen has Quartz countertops with tons of space to prep meals and entertain, warm brown shaker-style cabinetry, stainless steel appliances, herringbone backsplash, and pendant lighting. A convenient built-in desk nook on the main floor creates the perfect spot to WFH or study. The back door off of the kitchen opens onto a fully fenced backyard featuring a spacious and LOW MAINTENANCE composite deck — perfect for morning coffee, family BBQs, or relaxing evenings outdoors! PLUS: An insulated and heated detached double garage means no more cleaning snow off the cars. Back inside, a 2pc powder room for guests completes the main floor. Upstairs, a flexible bonus room provides extra living space ideal for family movie nights or a cozy reading area. The primary suite serves as a peaceful retreat with large windows overlooking the pond, a walk-in closet, and a stylish ensuite with dual sinks and an upgraded walk-in shower. An additional bedroom and another full 4-piece ensuite bath complete this double-master layout, while a conveniently-placed laundry finishes off the upper level. The unfinished basement offers endless potential — easily convertible into additional living area, adding to this property’s long-term value and versatility. Located directly across from the Livingston View Pond and its scenic walking paths, this home lets you enjoy nature right from your front door — whether it’s peaceful morning walks along the water, watching the fountains in summer, or spotting ducks and songbirds through the seasons. Follow the pond pathways & you'll reach the Livingston Hub, a 35,000 sq. ft. community centre exclusive for Livingston Residents, featuring skating rinks, tennis and basketball courts, a splash park, gymnasium, playground, and year-round programs for residents, including fitness classes, summer camps and more. Easy access to the rest of the city is available through several major roadways which include Stoney Trail, Harvest Hills Blvd, and Deerfoot Trail. Jumping in the car: Downtown is a 24 min drive (26.3KM), Airport is a 14 min drive (15.3KM), & Banff is a 1 hr 21 min drive (132KM). (id:37074)
Property Features
Cooling: Central Air Conditioning
Heating: Forced Air
Landscape: Lawn

