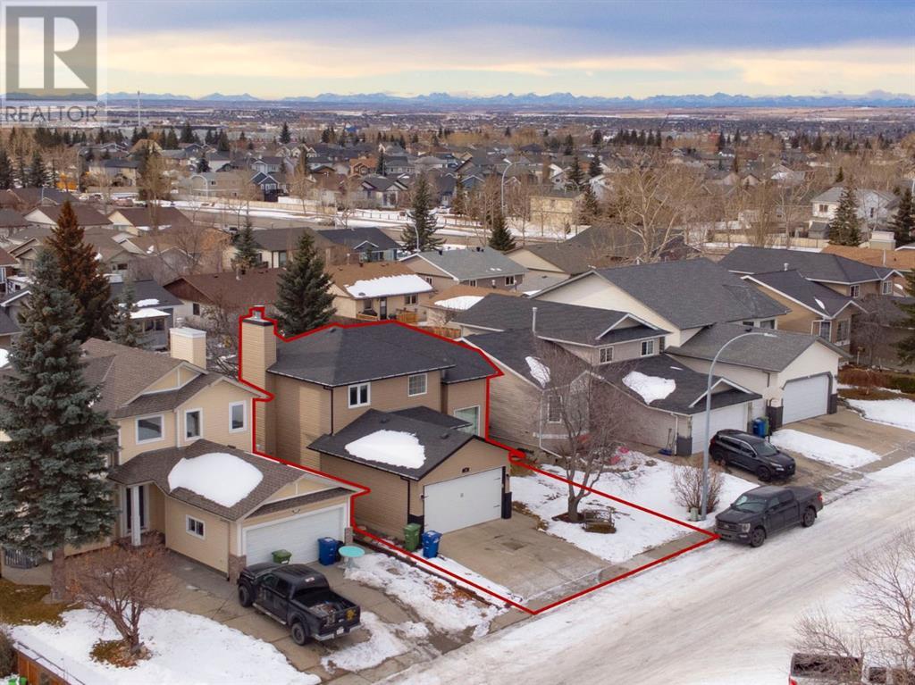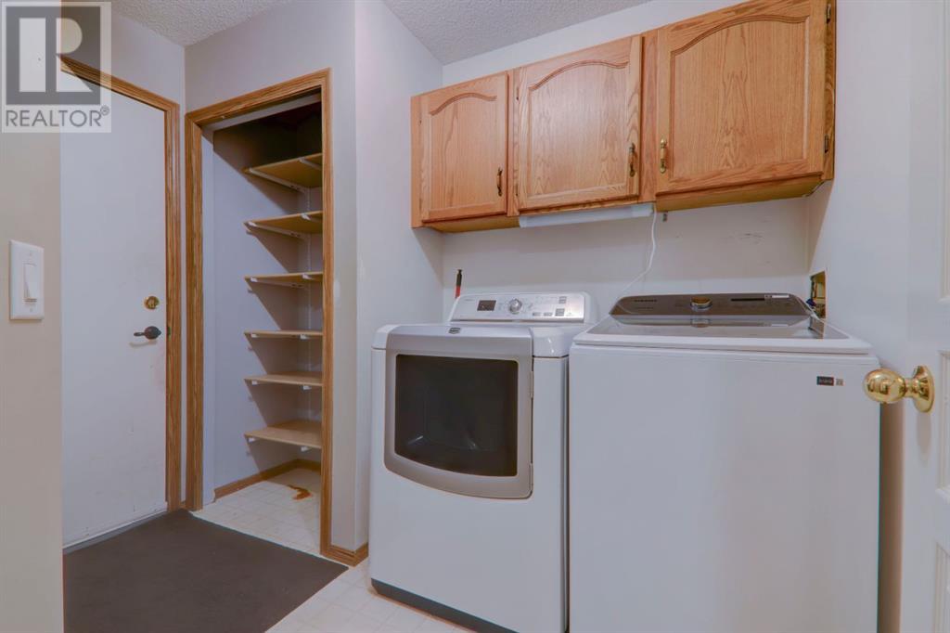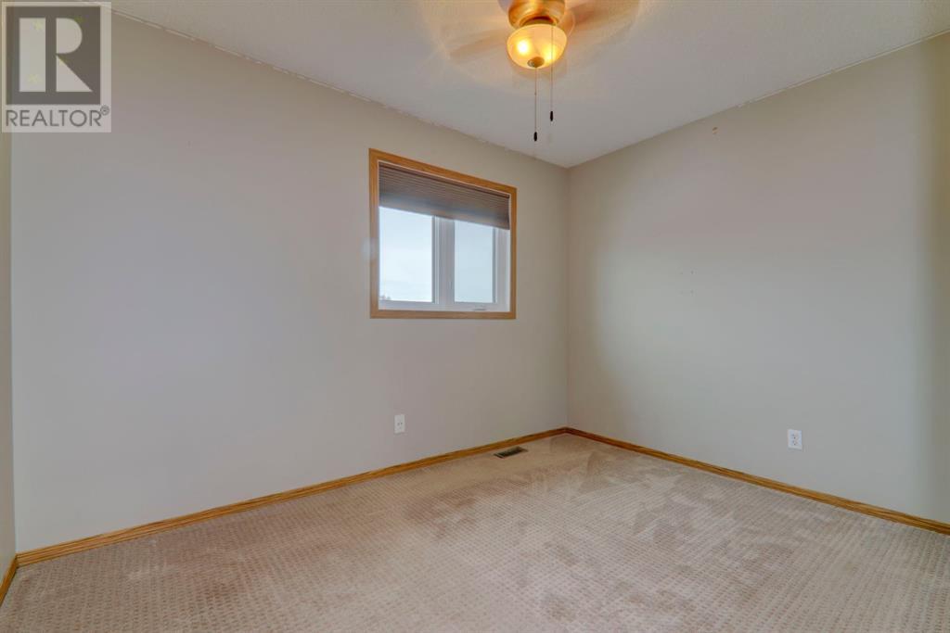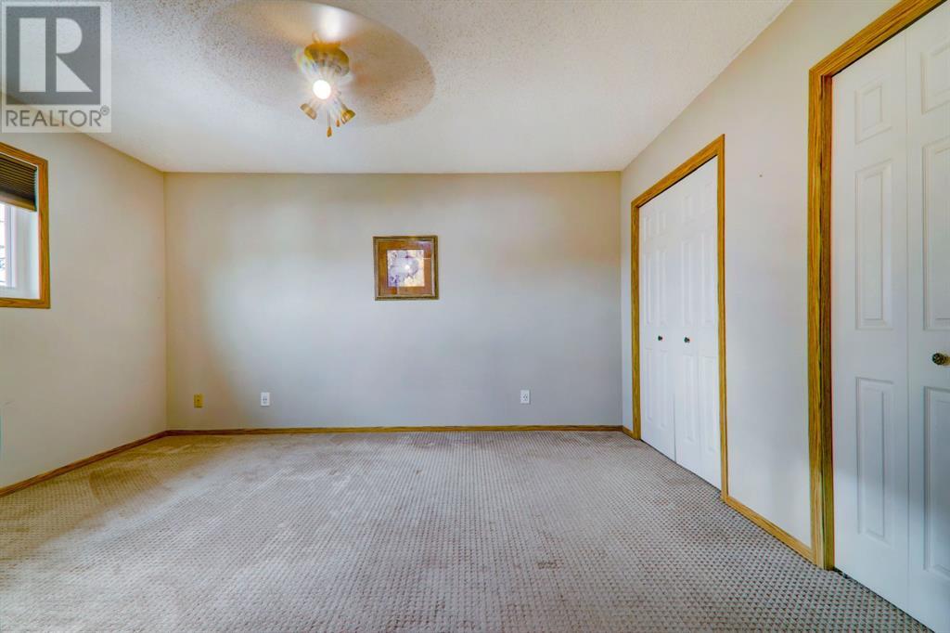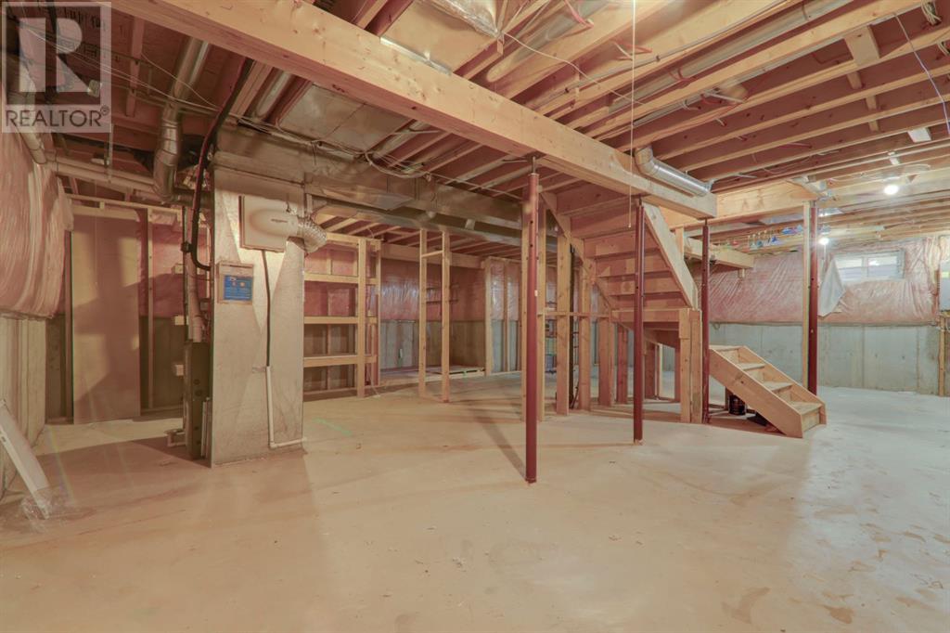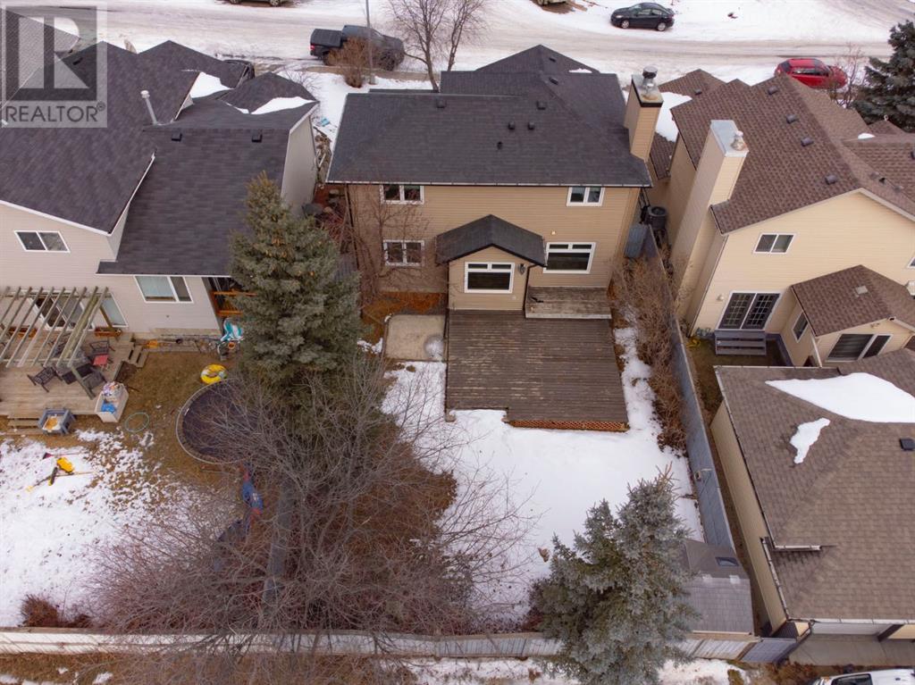This stunning two-story home combines modern elegance with everyday functionality, situated in close proximity to schools and a variety of amenities. Boasting three spacious bedrooms and three luxurious bathrooms, this home offers a perfect blend of comfort and style. Key features include a double heated attached garage and air conditioning, enhancing both convenience and comfort. Upon entering, you’re welcomed by a large foyer, high ceilings, and a striking spindle staircase. The main level is a showstopper, featuring a spacious living room with a beautiful electric fireplace, creating a cozy ambiance. The well-appointed kitchen and dining area are ideal for family meals and entertaining. The main floor also includes a spacious laundry area for added convenience. The unfinished basement offers endless possibilities for customization, allowing you to create a space that suits your unique needs and lifestyle. Step outside to the large private backyard, complete with a deck perfect for outdoor gatherings and relaxation. Nestled on a quiet street, this home is meticulously maintained, move-in ready, and offers a fresh, clean aesthetic. Combining classy, comfort, and practicality, it’s an exceptional choice for families or anyone looking to settle in Airdrie's vibrant community. (id:37074)
Property Features
Property Details
| MLS® Number | A2203129 |
| Property Type | Single Family |
| Community Name | Thorburn |
| Amenities Near By | Park, Playground, Schools, Shopping |
| Features | Pvc Window, No Animal Home, No Smoking Home |
| Parking Space Total | 4 |
| Plan | 9211539 |
| Structure | Deck |
Parking
| Attached Garage | 2 |
Building
| Bathroom Total | 3 |
| Bedrooms Above Ground | 3 |
| Bedrooms Total | 3 |
| Appliances | Washer, Dishwasher, Stove, Dryer, Microwave, Window Coverings, Garage Door Opener |
| Basement Development | Unfinished |
| Basement Type | Full (unfinished) |
| Constructed Date | 1993 |
| Construction Material | Poured Concrete, Wood Frame |
| Construction Style Attachment | Detached |
| Cooling Type | Central Air Conditioning |
| Exterior Finish | Concrete, Vinyl Siding |
| Fireplace Present | Yes |
| Fireplace Total | 1 |
| Flooring Type | Carpeted, Laminate |
| Foundation Type | Poured Concrete |
| Half Bath Total | 1 |
| Heating Fuel | Natural Gas |
| Heating Type | Forced Air |
| Stories Total | 2 |
| Size Interior | 1,532 Ft2 |
| Total Finished Area | 1532 Sqft |
| Type | House |
Rooms
| Level | Type | Length | Width | Dimensions |
|---|---|---|---|---|
| Second Level | 4pc Bathroom | 4.92 Ft x 7.25 Ft | ||
| Second Level | Bedroom | 11.42 Ft x 8.25 Ft | ||
| Second Level | Bedroom | 9.50 Ft x 9.42 Ft | ||
| Second Level | Primary Bedroom | 12.17 Ft x 14.08 Ft | ||
| Second Level | 4pc Bathroom | 4.83 Ft x 7.33 Ft | ||
| Main Level | Kitchen | 14.33 Ft x 14.67 Ft | ||
| Main Level | Dining Room | 10.00 Ft x 8.58 Ft | ||
| Main Level | Family Room | 8.67 Ft x 13.08 Ft | ||
| Main Level | Living Room | 12.08 Ft x 14.42 Ft | ||
| Main Level | Laundry Room | 6.58 Ft x 5.42 Ft | ||
| Main Level | 2pc Bathroom | 5.17 Ft x 5.08 Ft |
Land
| Acreage | No |
| Fence Type | Fence |
| Land Amenities | Park, Playground, Schools, Shopping |
| Landscape Features | Landscaped |
| Size Depth | 33.02 M |
| Size Frontage | 13.53 M |
| Size Irregular | 445.90 |
| Size Total | 445.9 M2|4,051 - 7,250 Sqft |
| Size Total Text | 445.9 M2|4,051 - 7,250 Sqft |
| Zoning Description | R1 |


