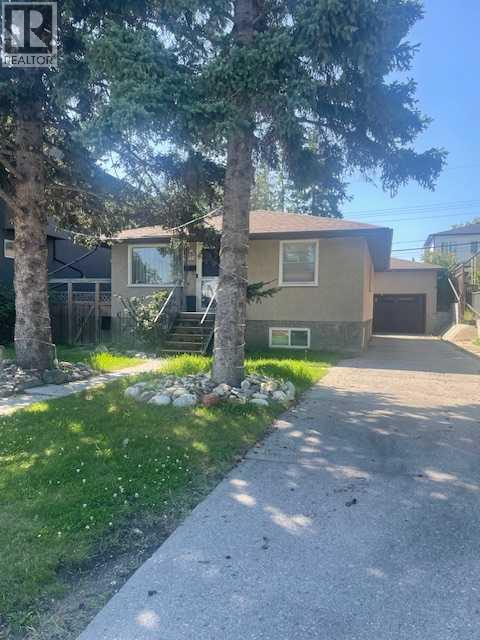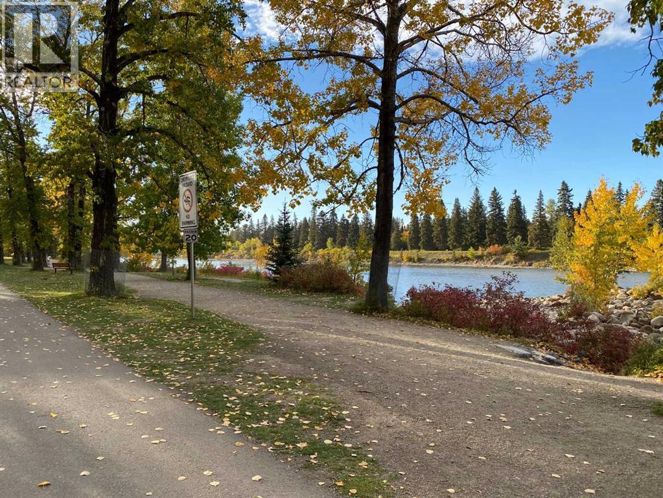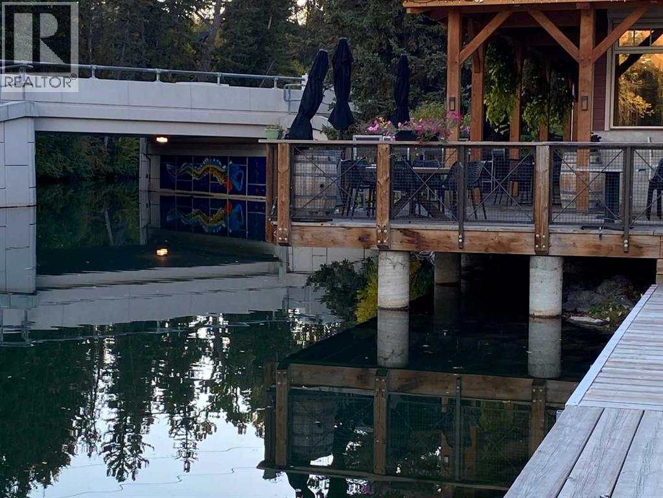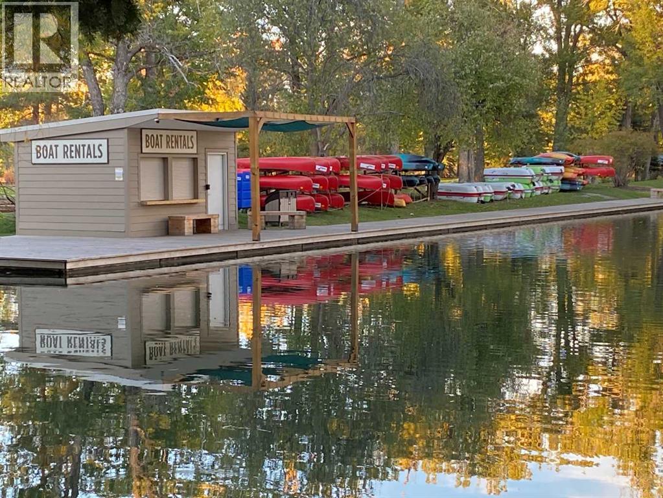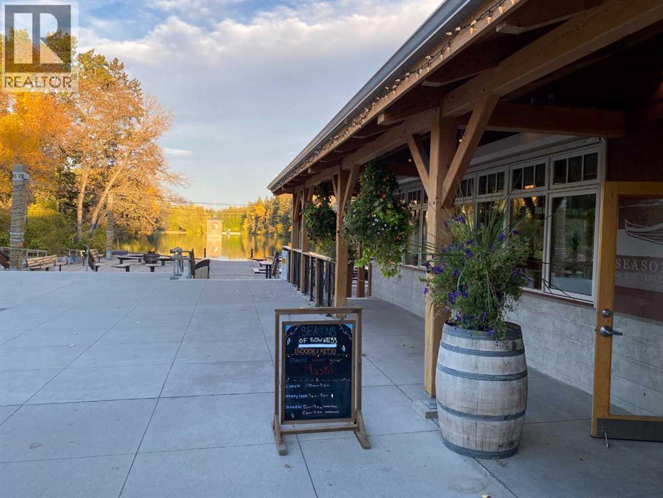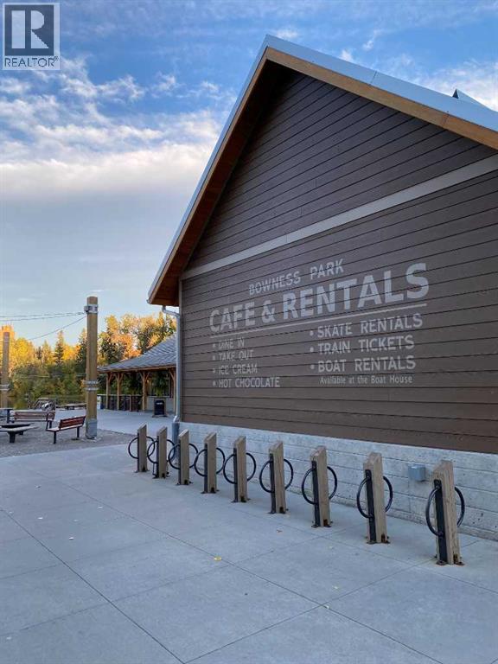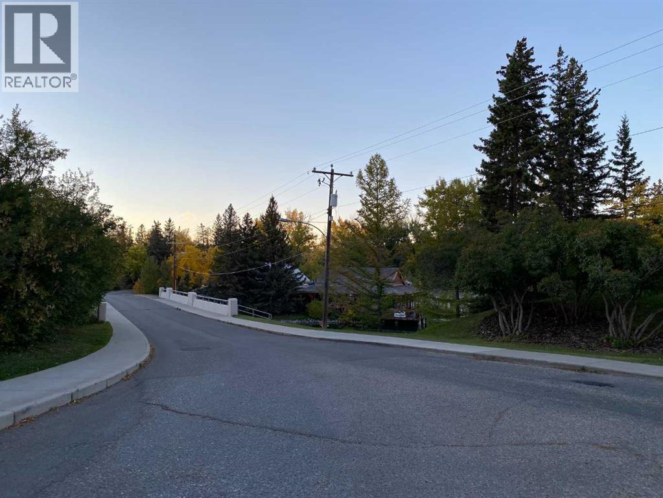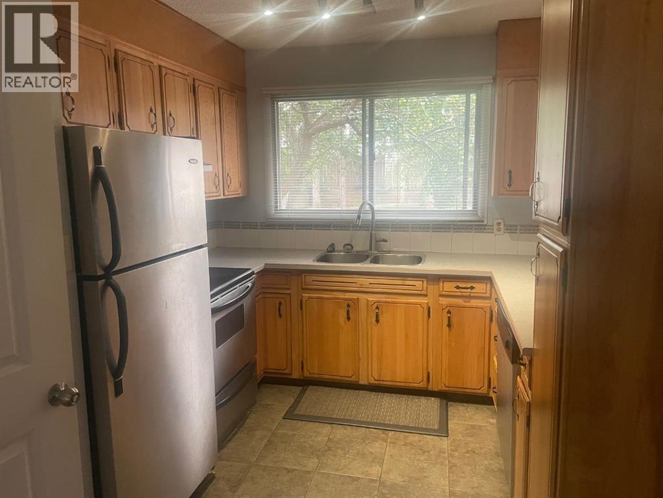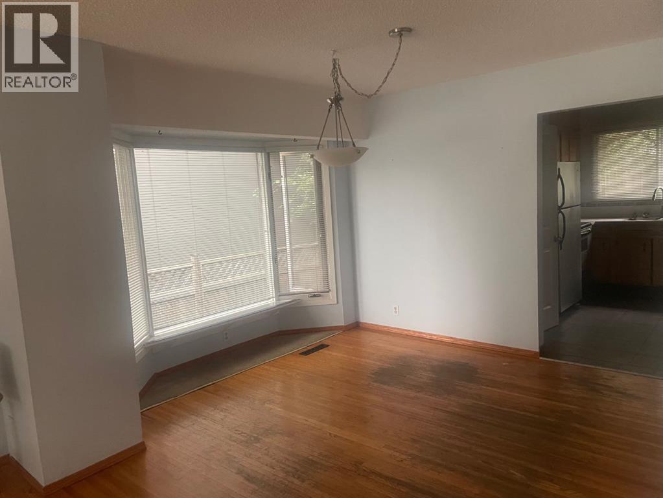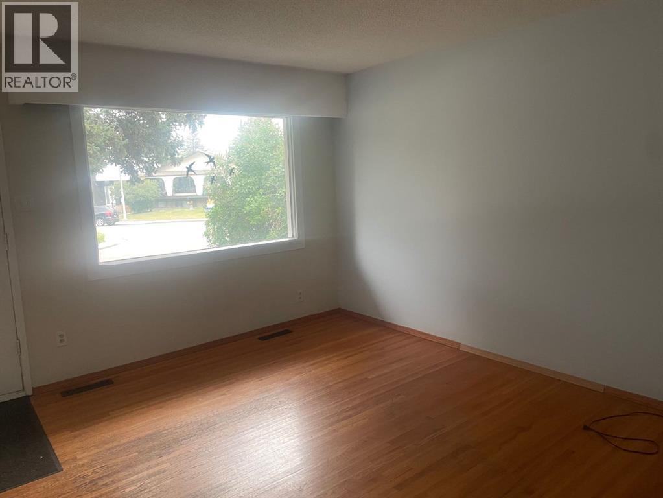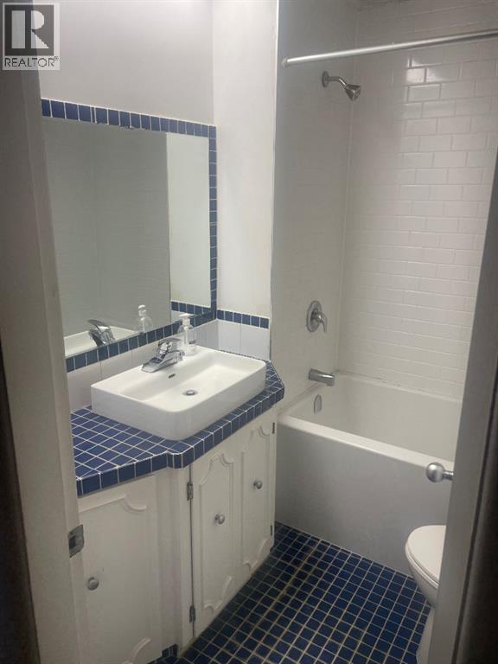Excellent 50x120 lot for building/future redevelopment in an excellent community. Bowness Park is a close drive. Good income generating home to live on main level and rent the lower illegal suite. Potential income of $2500 per month. Hardwood floors on the main level. Newer furnace. Double detached garage is heated. Basement tenant is moving out end of September. (id:37074)
Property Features
Property Details
| MLS® Number | A2245495 |
| Property Type | Single Family |
| Neigbourhood | Bowness |
| Community Name | Bowness |
| Features | Treed, Back Lane, Wood Windows, No Animal Home, No Smoking Home |
| Parking Space Total | 2 |
| Plan | 2660ap |
| Structure | None |
Parking
| Detached Garage | 2 |
Building
| Bathroom Total | 2 |
| Bedrooms Above Ground | 3 |
| Bedrooms Below Ground | 1 |
| Bedrooms Total | 4 |
| Appliances | Refrigerator, Range - Electric, Dishwasher, Window Coverings, Washer & Dryer |
| Architectural Style | Bungalow |
| Basement Features | Suite |
| Basement Type | Full |
| Constructed Date | 1956 |
| Construction Material | Wood Frame |
| Construction Style Attachment | Detached |
| Cooling Type | None |
| Flooring Type | Carpeted, Hardwood, Linoleum |
| Foundation Type | Poured Concrete |
| Heating Type | Forced Air |
| Stories Total | 1 |
| Size Interior | 941 Ft2 |
| Total Finished Area | 941 Sqft |
| Type | House |
Rooms
| Level | Type | Length | Width | Dimensions |
|---|---|---|---|---|
| Lower Level | 3pc Bathroom | Measurements not available | ||
| Main Level | Bedroom | 2.50 M x 2.40 M | ||
| Main Level | Primary Bedroom | 3.30 M x 3.00 M | ||
| Main Level | Dining Room | 3.50 M x 3.40 M | ||
| Main Level | Living Room | 4.30 M x 3.70 M | ||
| Main Level | Kitchen | 3.50 M x 2.60 M | ||
| Main Level | Bedroom | 3.70 M x 3.50 M | ||
| Main Level | 4pc Bathroom | Measurements not available | ||
| Unknown | Eat In Kitchen | 3.00 M x 3.00 M | ||
| Unknown | Bedroom | 3.00 M x 3.00 M | ||
| Unknown | Living Room | 5.00 M x 4.00 M |
Land
| Acreage | No |
| Fence Type | Fence |
| Landscape Features | Fruit Trees, Landscaped, Lawn |
| Size Depth | 36.7 M |
| Size Frontage | 15.2 M |
| Size Irregular | 559.00 |
| Size Total | 559 M2|4,051 - 7,250 Sqft |
| Size Total Text | 559 M2|4,051 - 7,250 Sqft |
| Zoning Description | R-cg |

