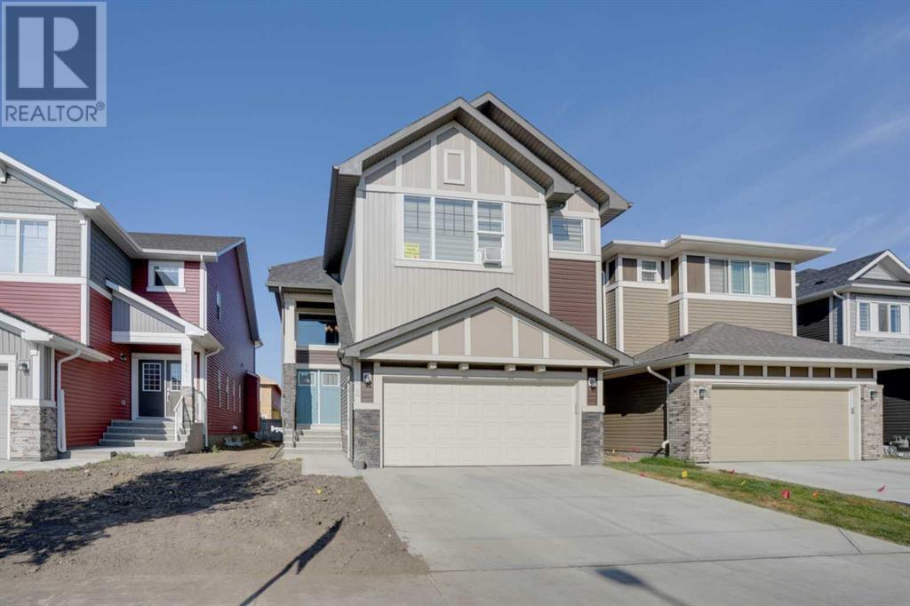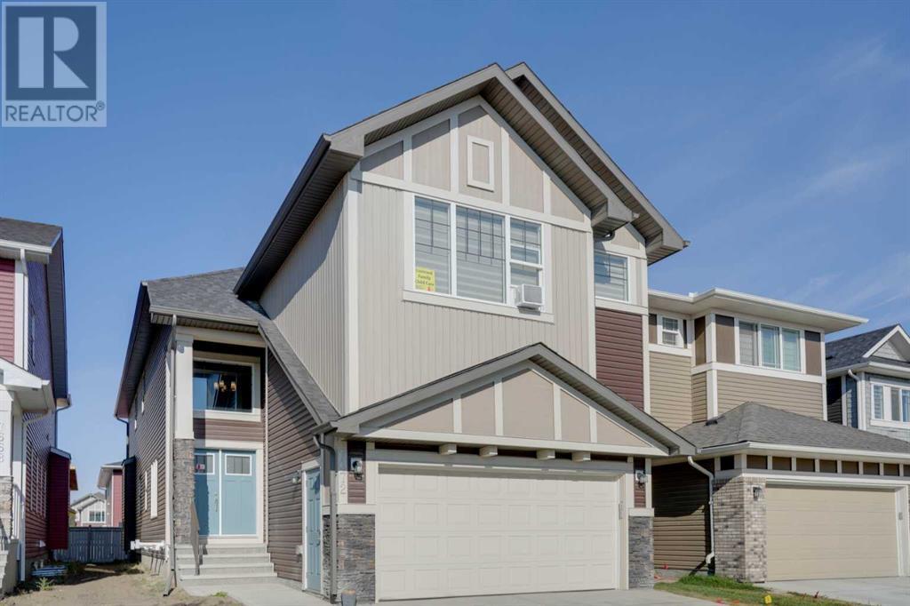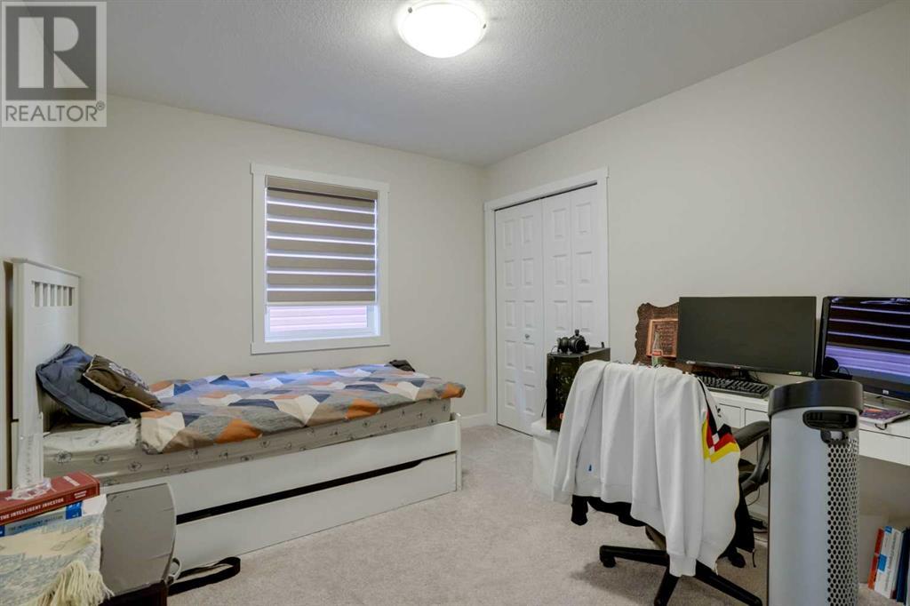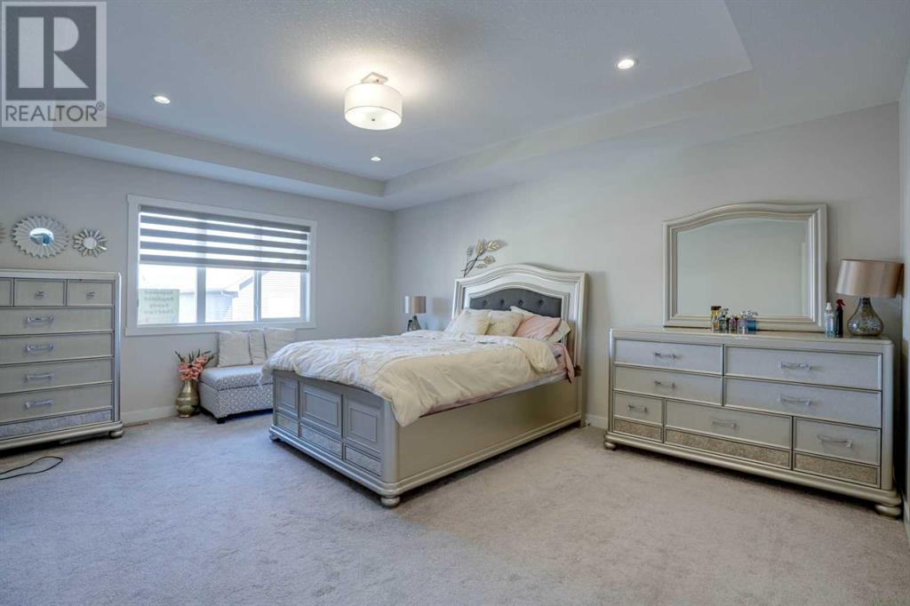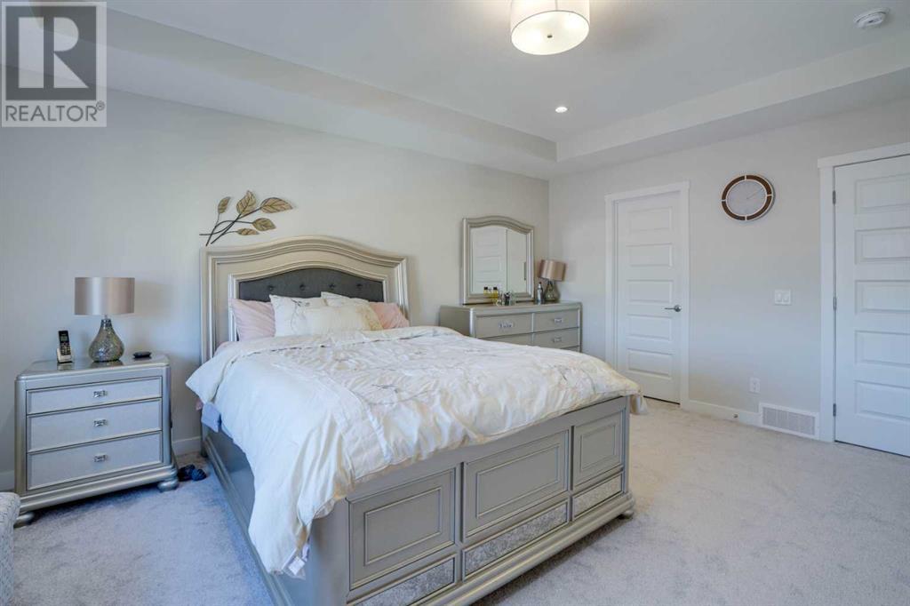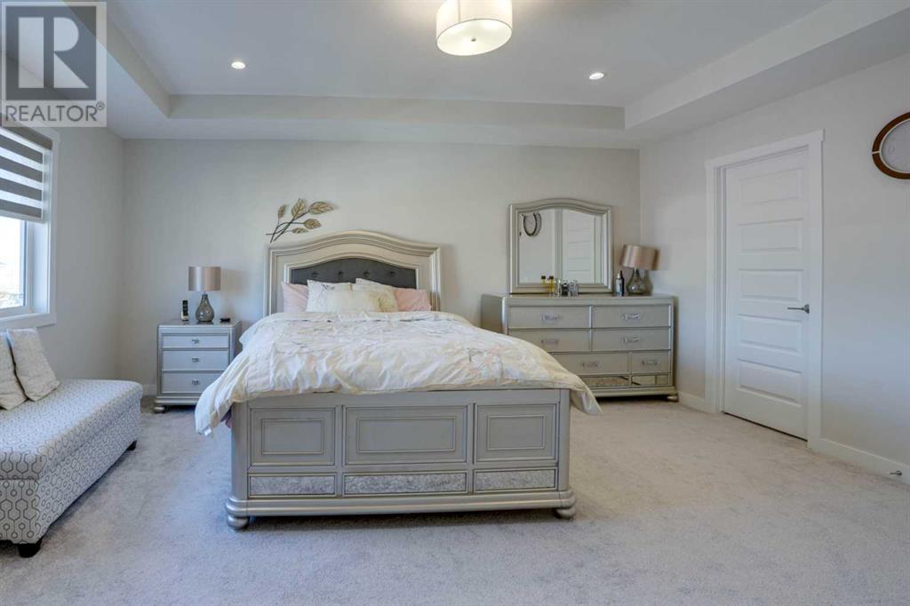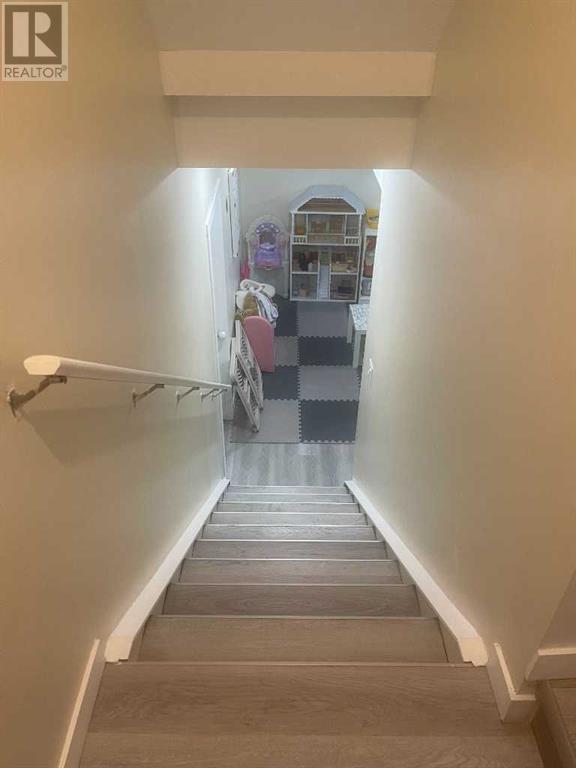Welcome Practically 5 Bedrooms and 5 Full Washrooms house, to over 2700sqft home with double front garage attached on a prime location in Saddleridge Community . The basement layout allows for the addition of two bedrooms and a kitchen, as a full washroom is already in place. Hail Damage: Will be fully repaired before possession. Separate Entrance: Provides privacy and potential rental opportunities. This house has everything you need . Perfect home with so many upgrades. Upon entry, you would be welcomed to a Living Room featuring a formal Dining Room. High soaring ceilings are hard to miss. Main floor features living room , formal ding room , family room , full washroom, fully upgraded kitchen, spice kitchen and a fifth bedroom as main floor . Main floor also features a Nook, Spice Kitchen and Deluxe Chef's Kitchen. The kitchen has ceiling height cabinets, Granite Countertops, large Island, Stainless Steel Appliances and a walk-in pantry. Upper floor offers 4 Bedrooms which include two Primary Bedrooms. These Primary Bedrooms have Ensuite baths and walk-in closets. Very good size Laundry Room, Main Bathroom and Loft are also the part of upper floor. The basement is unfinished with separate-side entry waiting for your creative touches. Close to shopping, playground... PRIME LOCATION! Call your favorite Realtor to book a showing today (id:37074)
Property Features
Property Details
| MLS® Number | A2204453 |
| Property Type | Single Family |
| Neigbourhood | Northeast Calgary |
| Community Name | Saddle Ridge |
| Amenities Near By | Playground, Schools, Shopping |
| Features | Other |
| Parking Space Total | 4 |
| Plan | 1810957 |
| Structure | Deck |
Parking
| Attached Garage | 2 |
Building
| Bathroom Total | 5 |
| Bedrooms Above Ground | 4 |
| Bedrooms Total | 4 |
| Appliances | Refrigerator, Cooktop - Electric, Range - Gas, Dishwasher, Oven, Microwave, Garage Door Opener, Washer & Dryer |
| Basement Development | Partially Finished |
| Basement Type | Partial (partially Finished) |
| Constructed Date | 2021 |
| Construction Material | Wood Frame |
| Construction Style Attachment | Detached |
| Cooling Type | None |
| Exterior Finish | Vinyl Siding |
| Fireplace Present | Yes |
| Fireplace Total | 1 |
| Flooring Type | Carpeted, Ceramic Tile, Laminate |
| Foundation Type | Poured Concrete |
| Heating Type | Forced Air |
| Stories Total | 2 |
| Size Interior | 2,741 Ft2 |
| Total Finished Area | 2740.64 Sqft |
| Type | House |
Rooms
| Level | Type | Length | Width | Dimensions |
|---|---|---|---|---|
| Basement | 3pc Bathroom | 5.00 Ft x 11.00 Ft | ||
| Main Level | Other | 15.42 Ft x 9.75 Ft | ||
| Main Level | Dining Room | 14.42 Ft x 7.42 Ft | ||
| Main Level | Family Room | 20.50 Ft x 14.58 Ft | ||
| Main Level | 3pc Bathroom | 8.25 Ft x 4.92 Ft | ||
| Main Level | Kitchen | 9.75 Ft x 4.83 Ft | ||
| Main Level | Living Room/dining Room | 18.92 Ft x 14.58 Ft | ||
| Main Level | Office | 9.92 Ft x 8.00 Ft | ||
| Upper Level | Primary Bedroom | 16.83 Ft x 14.08 Ft | ||
| Upper Level | Other | 9.33 Ft x 5.58 Ft | ||
| Upper Level | 4pc Bathroom | 14.00 Ft x 4.83 Ft | ||
| Upper Level | Bedroom | 10.58 Ft x 10.00 Ft | ||
| Upper Level | 3pc Bathroom | 7.25 Ft x 4.92 Ft | ||
| Upper Level | Laundry Room | 8.33 Ft x 6.08 Ft | ||
| Upper Level | 4pc Bathroom | 10.58 Ft x 10.50 Ft | ||
| Upper Level | Primary Bedroom | 14.42 Ft x 13.33 Ft | ||
| Upper Level | Other | 4.92 Ft x 4.58 Ft | ||
| Upper Level | Bedroom | 10.00 Ft x 10.00 Ft | ||
| Upper Level | Bonus Room | 16.25 Ft x 12.08 Ft | ||
| Upper Level | Storage | 5.50 Ft x 3.50 Ft |
Land
| Acreage | No |
| Fence Type | Fence |
| Land Amenities | Playground, Schools, Shopping |
| Size Depth | 33.99 M |
| Size Frontage | 10.12 M |
| Size Irregular | 374.00 |
| Size Total | 374 M2|0-4,050 Sqft |
| Size Total Text | 374 M2|0-4,050 Sqft |
| Zoning Description | R-g |

