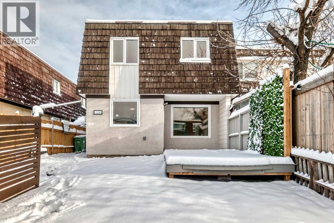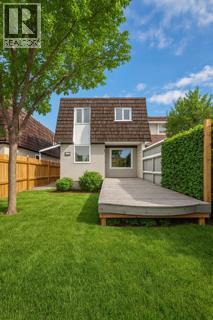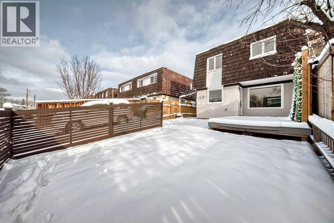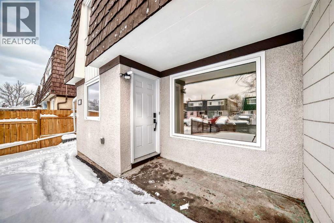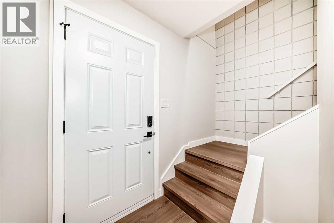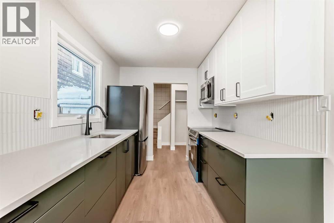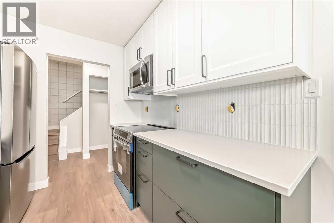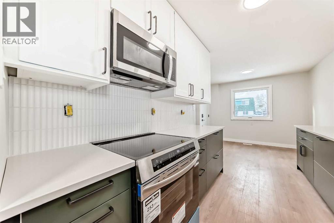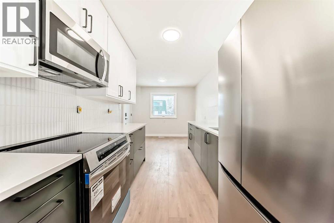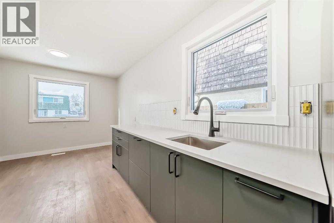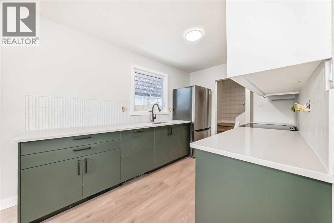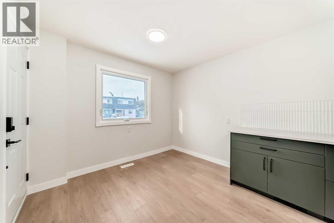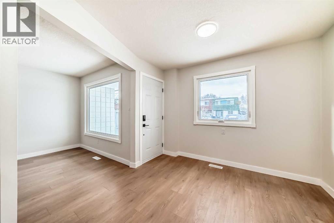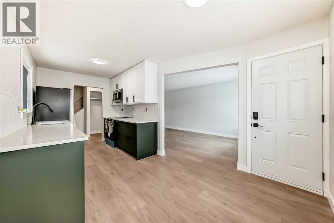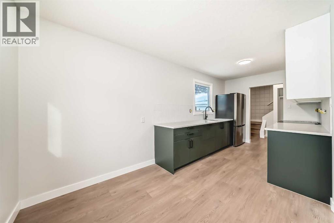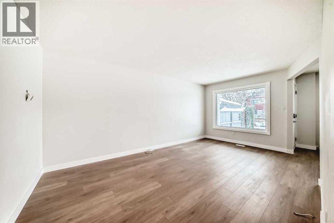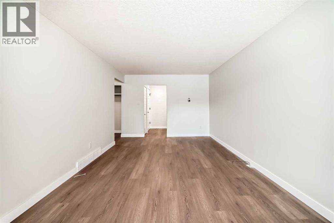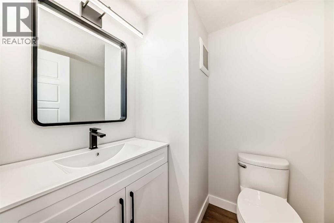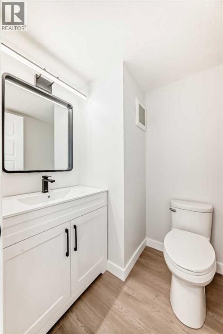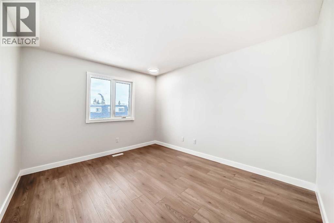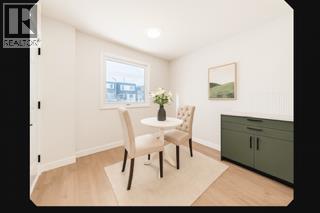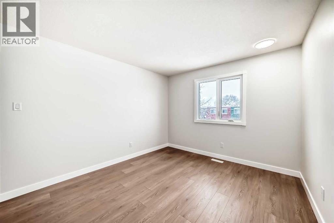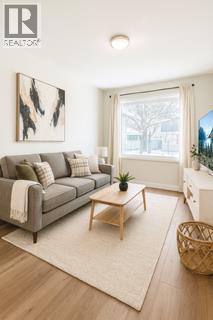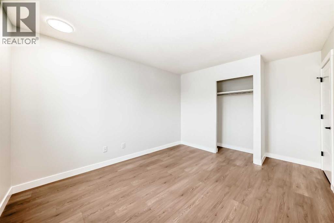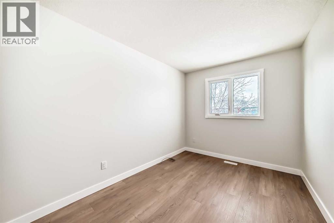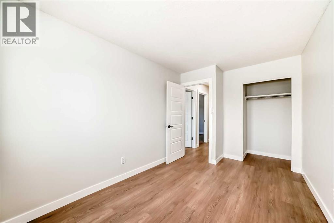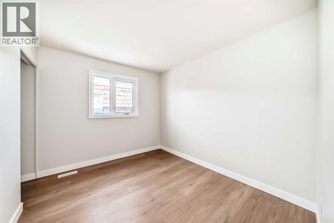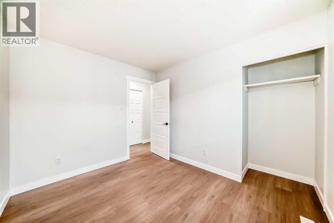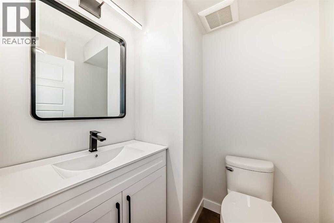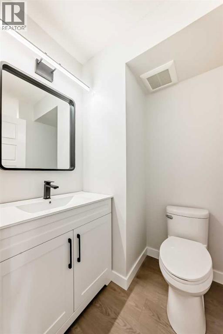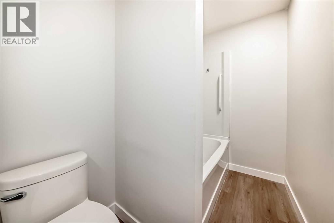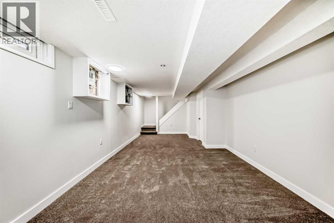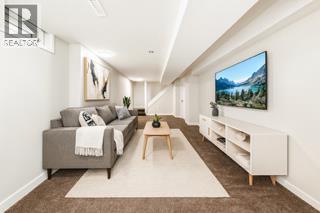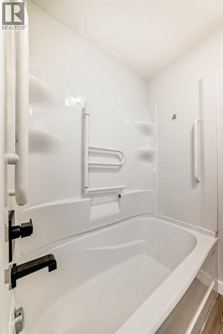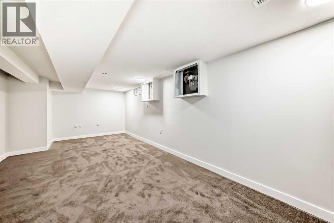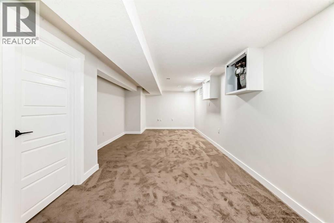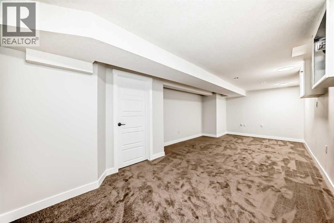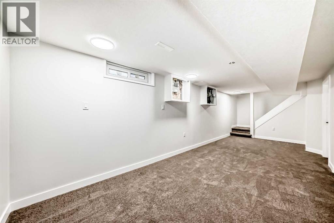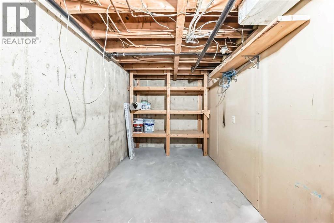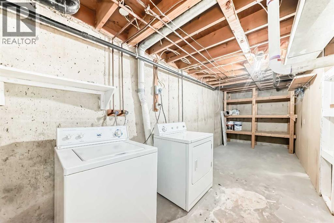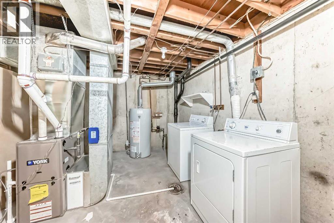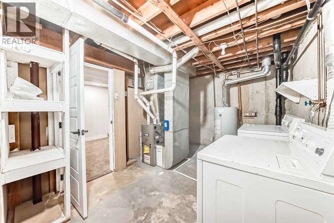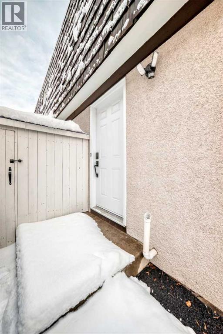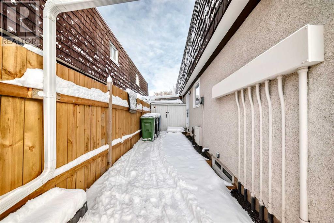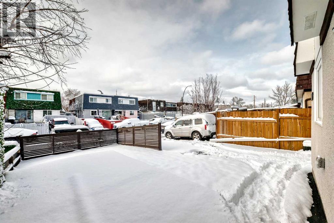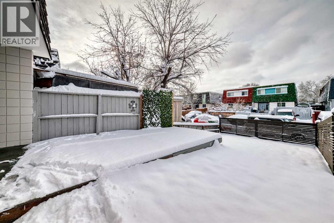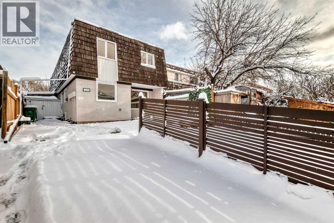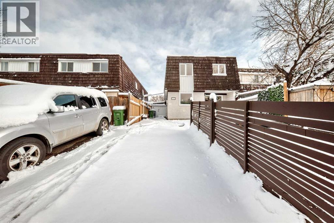First time home buyers and insightful investors - take note.!!! Top of the line renovation, just completed! and you're welcome - all the heavy lifting has been done. This fantastic home features a galley style kitchen with BRAND NEW quartz counter tops, Frigidaire Induction stove, side by side Refrigerator, Microwave/hood fan and classic tiled back splash. Gorgeous deep green base cabinets with soft close drawers are paired with spacious white upper cabinetry. Your living room and cosy dining area offers a lovely view of the yard and sunsets. The main floor is completed with a half bathroom and a convenient side entrance-with an easy access storage shed. Upstairs features 3 good sized bedrooms, a full bath and a linen closet. The basement is fully finished with a rec room, laundry room and plenty of storage. Other features you will love about this property are, easy maintenance vinyl flooring throughout, new windows, knock down ceilings, new baseboards, new landscaping. To be noted as well, this property has a BRAND NEW TOP END 2 stage furnace and a BRAND NEW TOP END water heater, and fresh new paint throughout. Even the roof is in great condition. This home is a gem with absolutely awesome neighbours. The location is ideal- close to Glenmore Trail and easy access to Deer Foot Trail. This charming home is nestled on a quiet street, close to shopping, transit, schools and parks. Ogden is a well established safe neighbourhood - an up and coming hot spot - don't miss this investment opportunity! (id:37074)
Property Features
Open House
This property has open houses!
1:00 pm
Ends at:4:00 pm
1:00 pm
Ends at:4:00 pm
Property Details
| MLS® Number | A2272439 |
| Property Type | Single Family |
| Community Name | Ogden |
| Amenities Near By | Park, Playground, Schools, Shopping |
| Features | No Animal Home, No Smoking Home, Level |
| Parking Space Total | 2 |
| Plan | 7713jk |
| Structure | Deck |
Parking
| Other |
Building
| Bathroom Total | 2 |
| Bedrooms Above Ground | 3 |
| Bedrooms Total | 3 |
| Appliances | Refrigerator, Dishwasher, Stove, Microwave Range Hood Combo, Washer & Dryer |
| Basement Development | Finished |
| Basement Type | Full (finished) |
| Constructed Date | 1971 |
| Construction Material | Wood Frame |
| Construction Style Attachment | Semi-detached |
| Cooling Type | None |
| Exterior Finish | Stucco |
| Flooring Type | Carpeted, Vinyl Plank |
| Foundation Type | Poured Concrete |
| Half Bath Total | 1 |
| Heating Fuel | Natural Gas |
| Heating Type | Forced Air |
| Stories Total | 2 |
| Size Interior | 1,088 Ft2 |
| Total Finished Area | 1088.5 Sqft |
| Type | Duplex |
Rooms
| Level | Type | Length | Width | Dimensions |
|---|---|---|---|---|
| Basement | Family Room | 11.33 Ft x 23.58 Ft | ||
| Basement | Furnace | 10.00 Ft x 12.25 Ft | ||
| Basement | Storage | 10.67 Ft x 7.00 Ft | ||
| Main Level | Other | 4.58 Ft x 5.42 Ft | ||
| Main Level | Kitchen | 7.92 Ft x 11.92 Ft | ||
| Main Level | Other | 4.08 Ft x 2.75 Ft | ||
| Main Level | Dining Room | 9.83 Ft x 10.00 Ft | ||
| Main Level | Living Room | 10.92 Ft x 17.50 Ft | ||
| Main Level | 2pc Bathroom | 5.08 Ft x 5.25 Ft | ||
| Upper Level | 4pc Bathroom | 10.42 Ft x 4.92 Ft | ||
| Upper Level | Bedroom | 10.50 Ft x 8.92 Ft | ||
| Upper Level | Bedroom | 13.42 Ft x 8.33 Ft | ||
| Upper Level | Primary Bedroom | 10.58 Ft x 12.25 Ft |
Land
| Acreage | No |
| Fence Type | Partially Fenced |
| Land Amenities | Park, Playground, Schools, Shopping |
| Landscape Features | Landscaped, Lawn |
| Size Depth | 18.29 M |
| Size Frontage | 8.38 M |
| Size Irregular | 153.00 |
| Size Total | 153 M2|0-4,050 Sqft |
| Size Total Text | 153 M2|0-4,050 Sqft |
| Zoning Description | R-cg |

