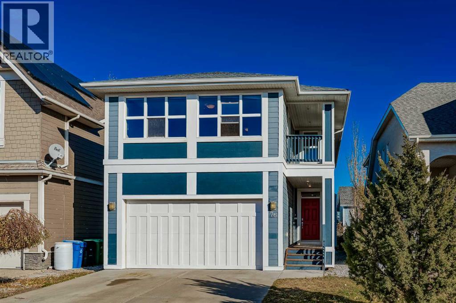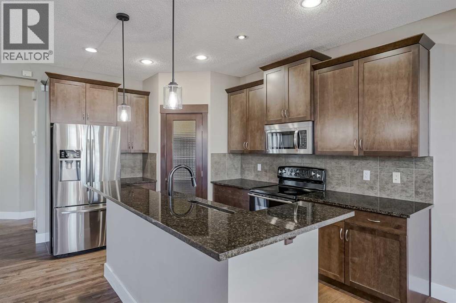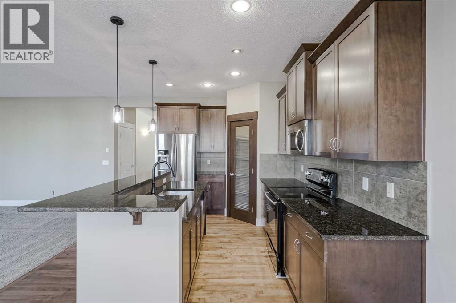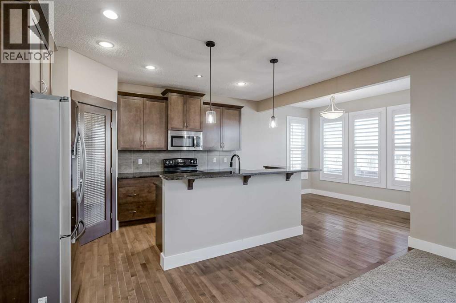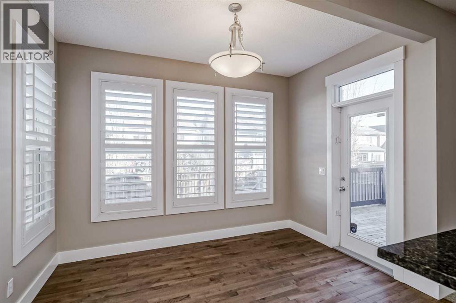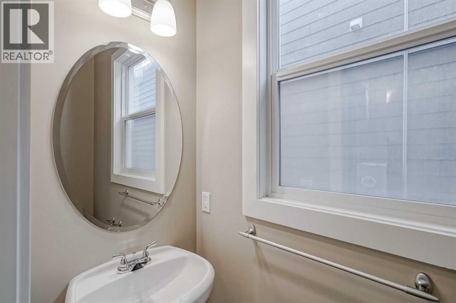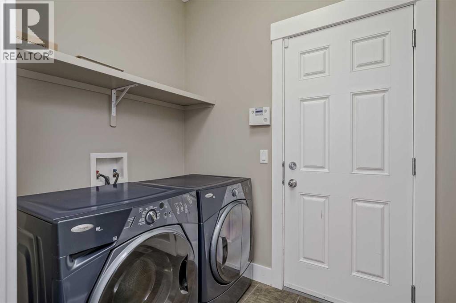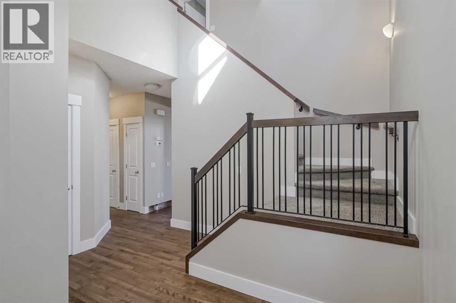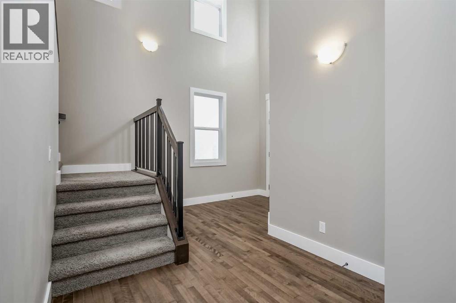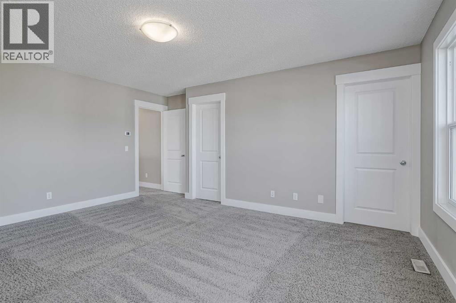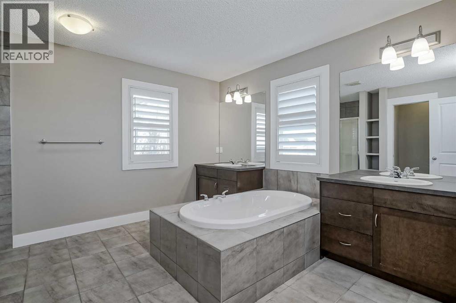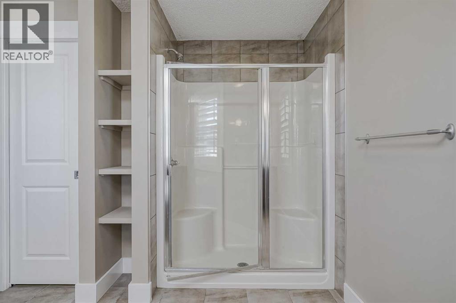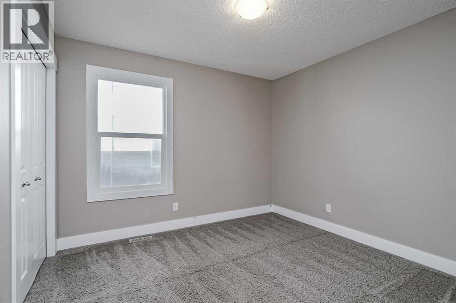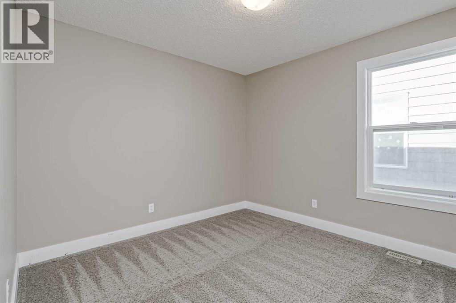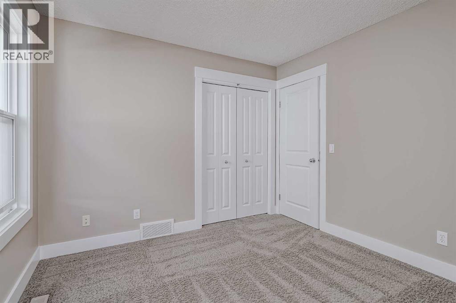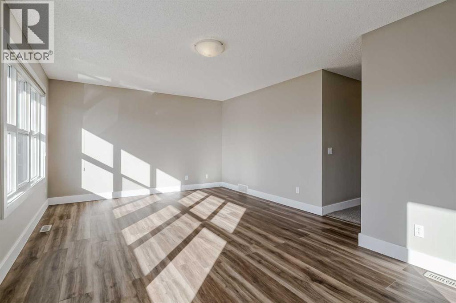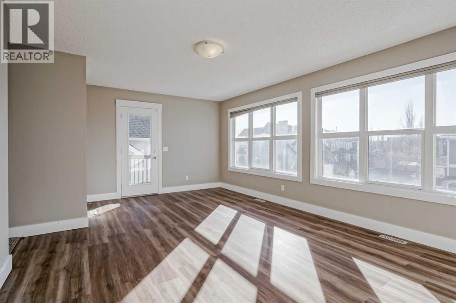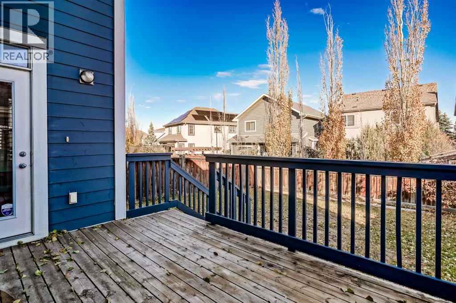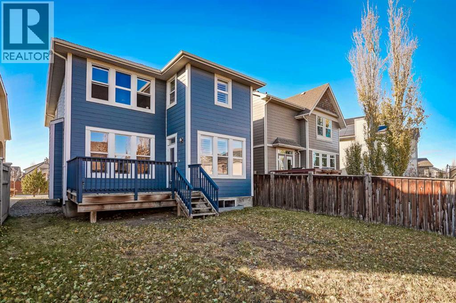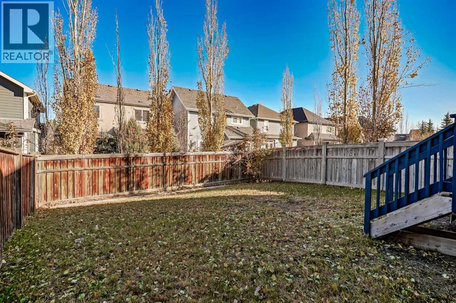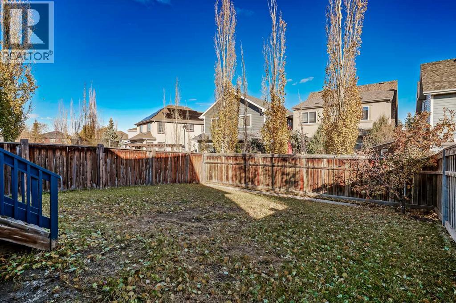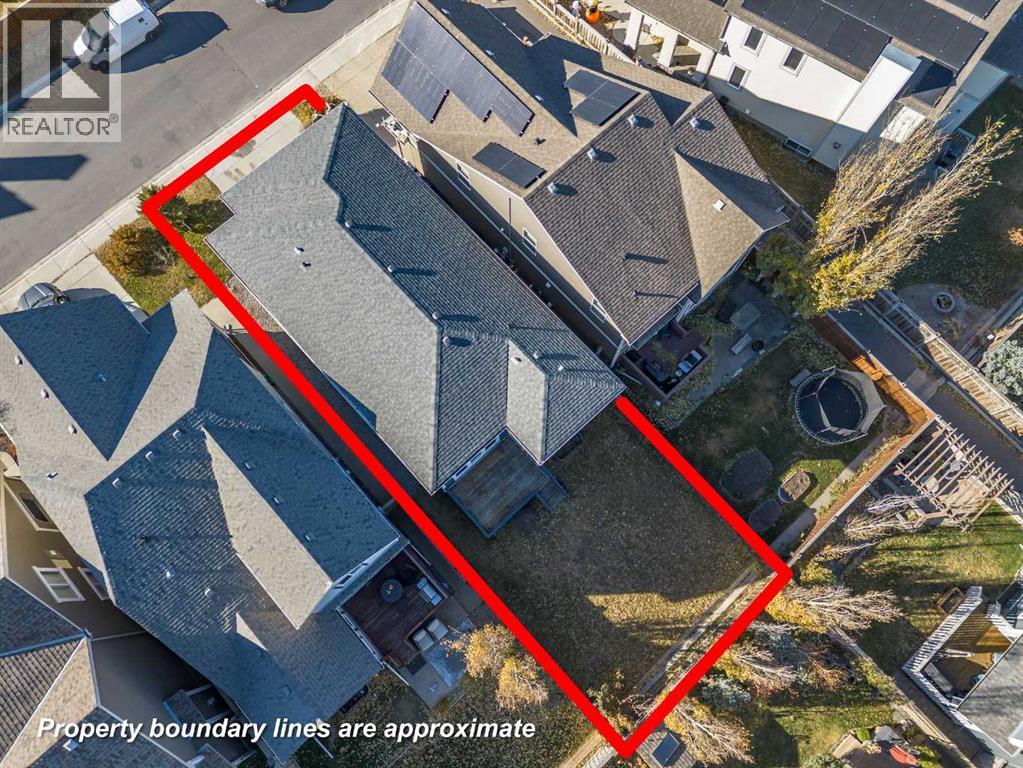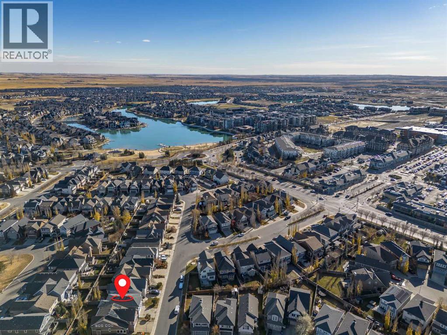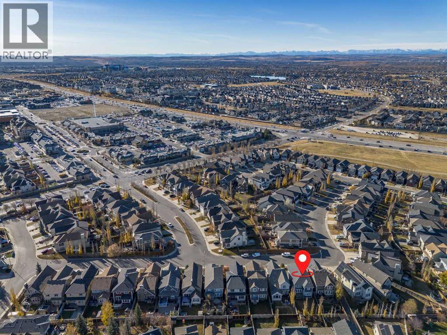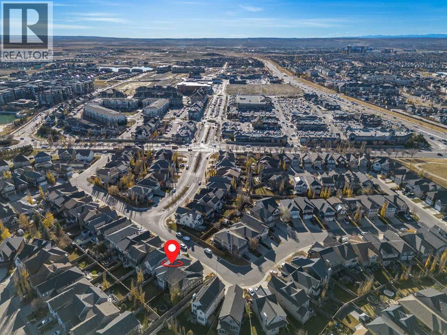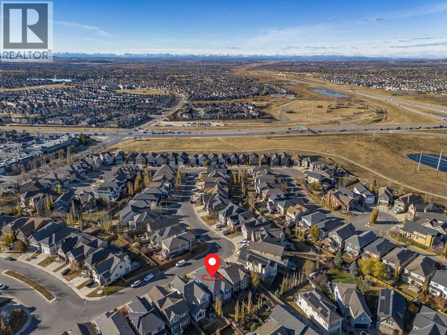Need to sell your current home to buy this one?
Find out how much it will sell for today!
Welcome to Calgary's premiere lake community, Mahogany. This 3 bedroom, 2.5 bathroom property boasts over 2000 square feet of living space and is perfect for you and your family to call your next home. Great curb appeal on one of the most quite and well put together streets in Mahogany welcomes you as you enter this beautiful residence. Gleaming hardwood floors span the open floor plan that starts at your main entrance with tall ceilings and an inviting vibe. As you proceed in to your home, you will notice your chef inspired kitchen with great appliances, granite counter tops, and the perfect space for entertaining or quite nights at home with the family. The kitchen is open to your living room with a gas fire place and is adjacent to your large dining room overlooking your north facing back yard. You main level is completed with your half bathroom and laundry room before heading upstairs. The primary bedroom is massive, overlooks your back yard with huge windows, great light, large walk-in closet, and a spa inspired ensuite bathroom complete with dual vanities, soaker tub and walk-in shower. The second and third bedrooms are also a great size and are accompanied but another full bathroom. The bonus room has brand new floors, south facing windows that bring in a tremendous amount of light and gives you a wonderful balcony just off the side of the home, a quaint retreat in it's self. The basement is a blank canvas for you to make an an amazing space for you and your family or offers a ton of storage space. The entire home has just been painted and is vacant and ready for your family to move in just before the holidays. Mahogany is truly Calgary's most sought after communitie with LAKE ACCESS, dog parks walking distance from your front door, great restaurants and bars, shopping near by, amazing schools and is the perfect environment to raise a family. Do not miss you chance to own this amazing home in the community everyone wants to live in! (id:37074)
Property Features
Fireplace: Fireplace
Cooling: None
Heating: Forced Air
Landscape: Lawn
Open House
This property has open houses!
Starts at:
12:00 pm
Ends at:
2:00 pm

