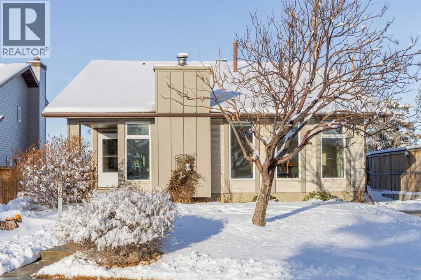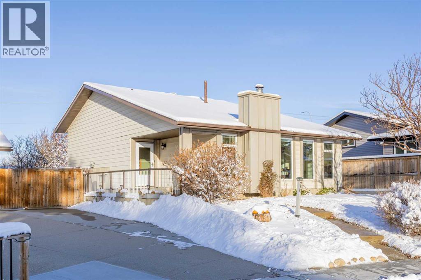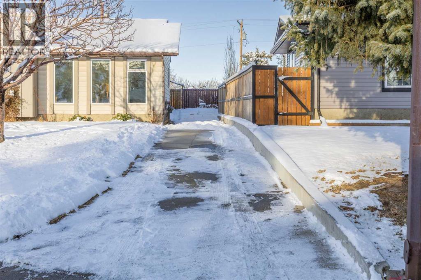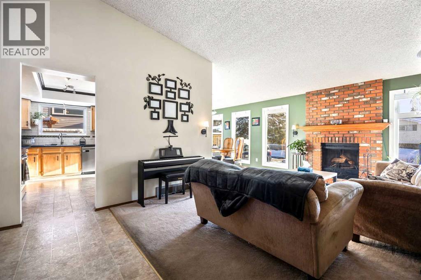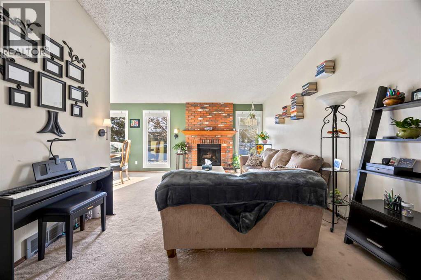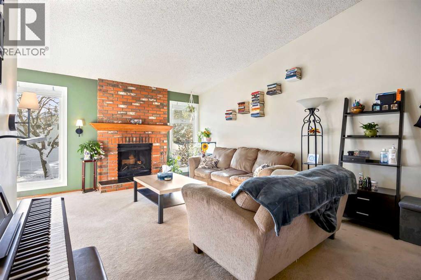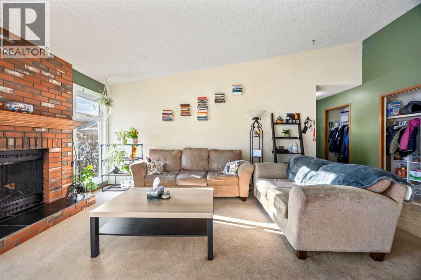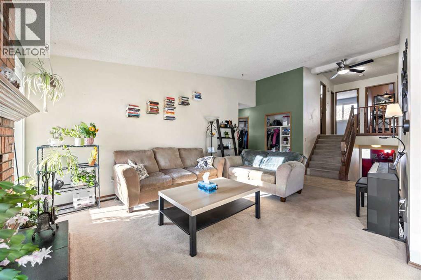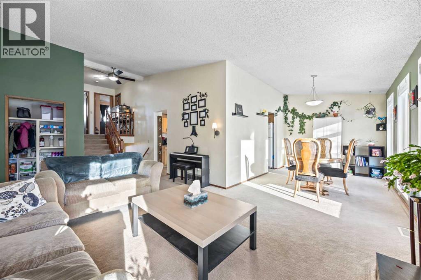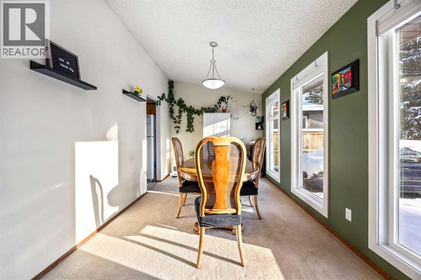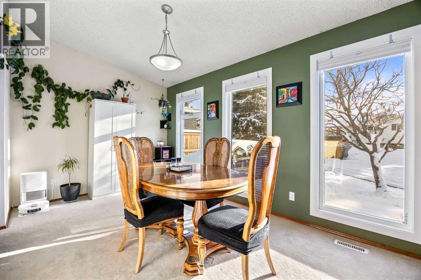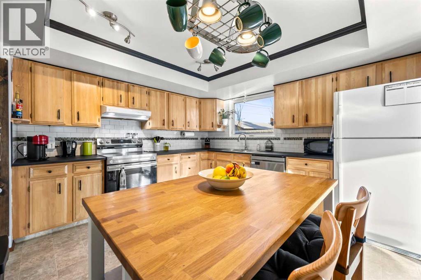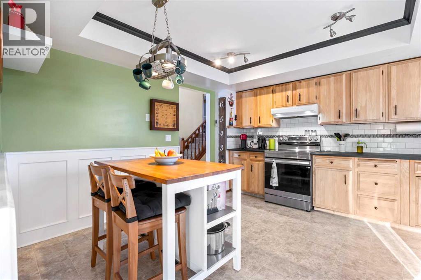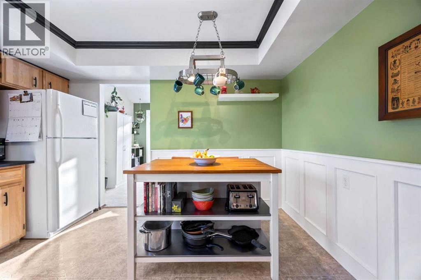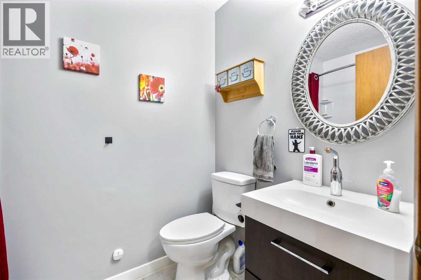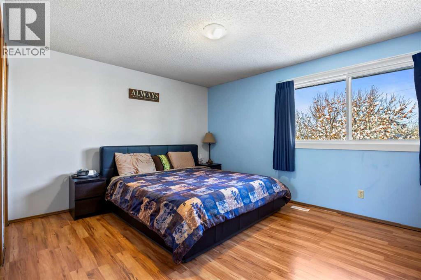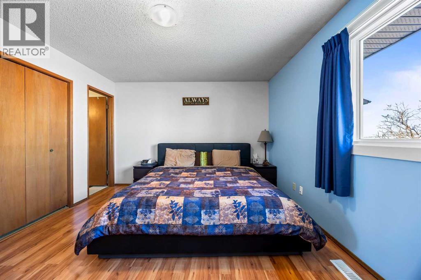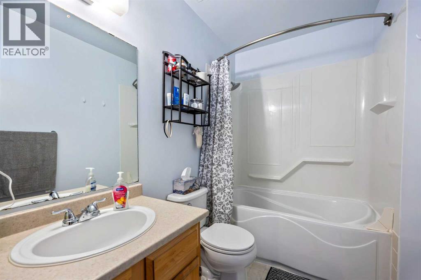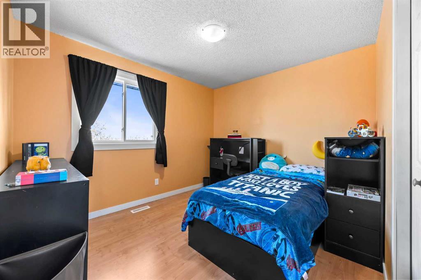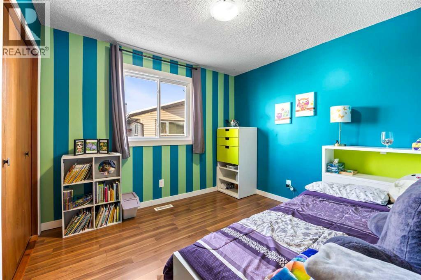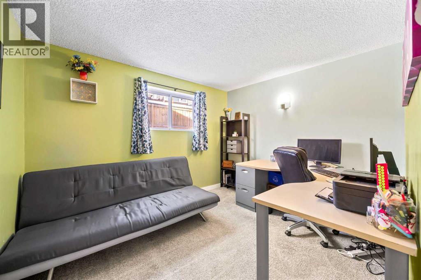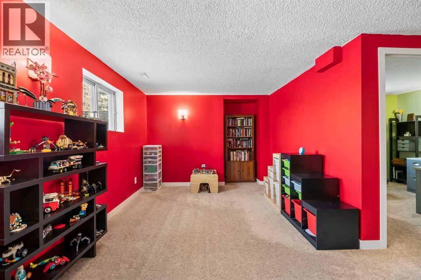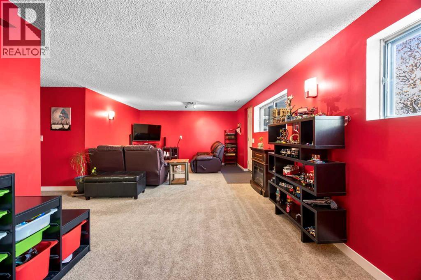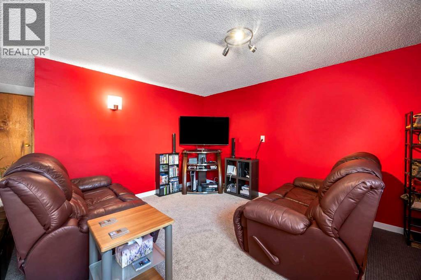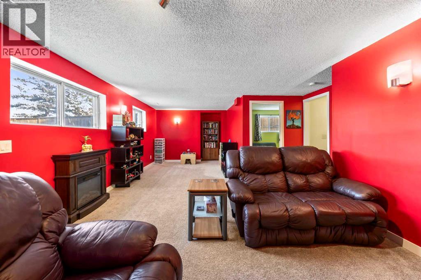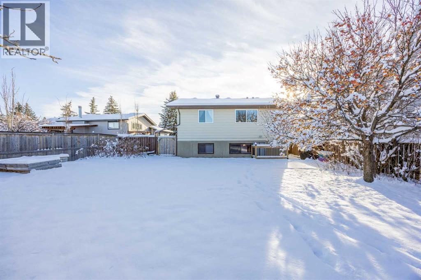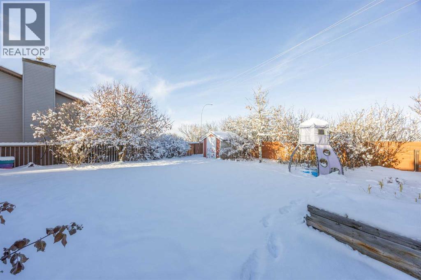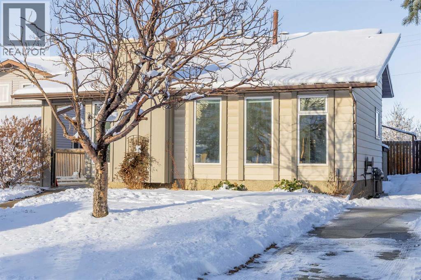Need to sell your current home to buy this one?
Find out how much it will sell for today!
**OPEN HOUSE - Sat Nov 29 (2-4pm)**A home where comfort meets thoughtful updates—all in the heart of Beddington Heights.From the moment you walk in, the home feels bright and welcoming thanks to brand-new windows on the main and upper floors. The living room centres around a cozy fireplace, making it a natural gathering spot for relaxing or hosting. The dining area flows comfortably into the renovated kitchen, where you’ll find new counters, a modern sink, fresh tile backsplash, and upgraded Samsung and LG appliances—all adding a clean, updated look.Upstairs, the three bedrooms offer a quiet retreat away from the main living areas. The primary suite includes its own ensuite, and the additional bedrooms and full bathroom make this level ideal for families, guests, or a home office. With new windows upstairs, the entire level feels refreshed and energy-efficient.The lower level has been recently renovated and now features new carpet, updated lighting, and fresh paint. The large family room can become anything you need—media space, home gym, playroom, or hobby area. A den provides a more private workspace, and a full bathroom and laundry area add convenience.Important updates have already been taken care of, including a new hot water tank and a new roof and gutters (October 2025), giving you added peace of mind.Outside, the backyard offers room to garden, unwind, or create an outdoor setup that suits your lifestyle. With parks, schools, shopping, and major routes just minutes away, the location adds even more day-to-day convenience.This is a home that feels cared for, updated where it matters most, and ready for its next chapter with you. (id:37074)
Property Features
Style: 4 Level
Fireplace: Fireplace
Cooling: None
Heating: Forced Air
Open House
This property has open houses!
Starts at:
2:00 pm
Ends at:
4:00 pm

