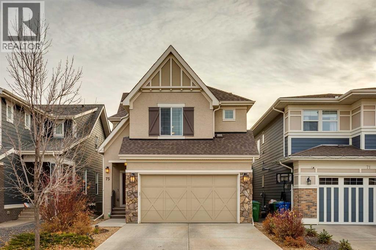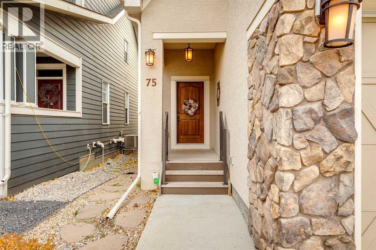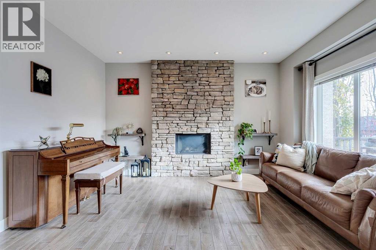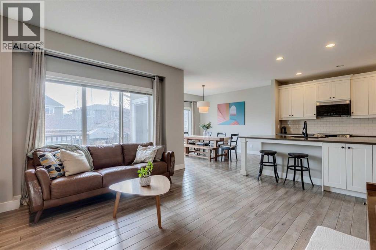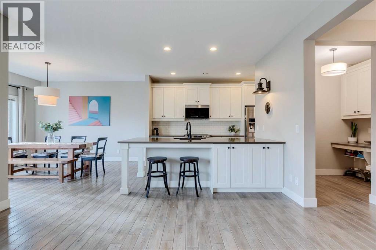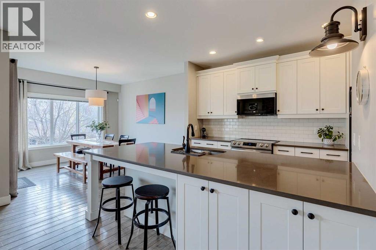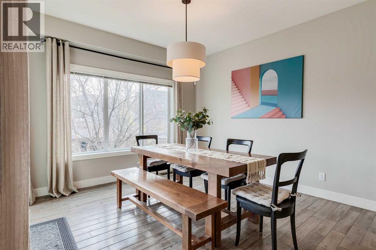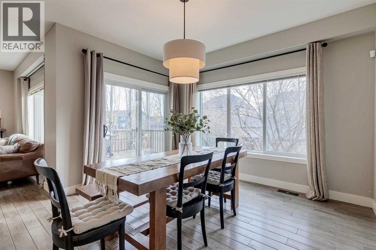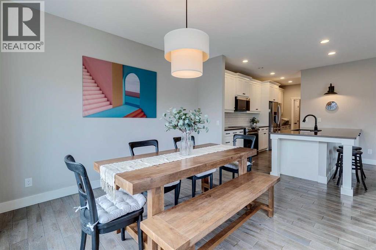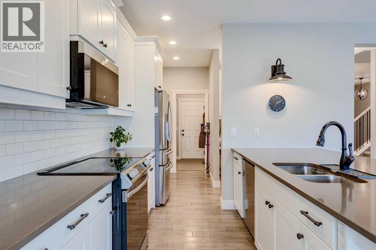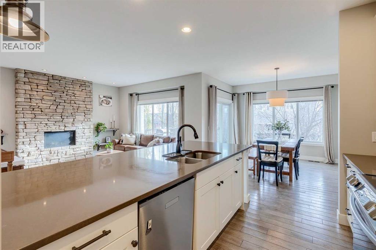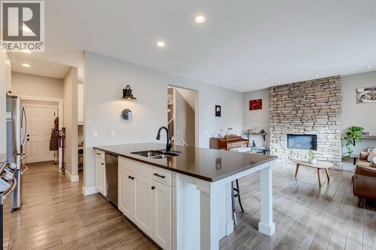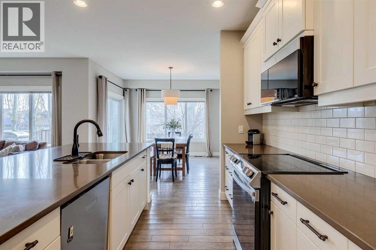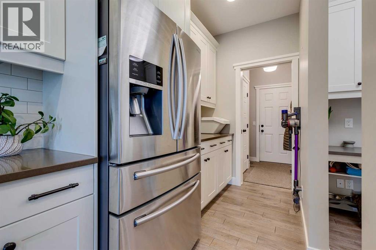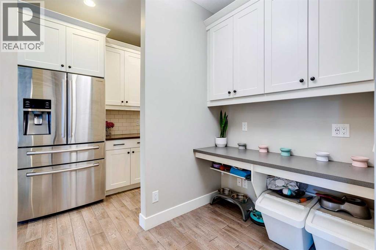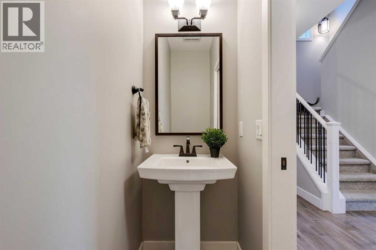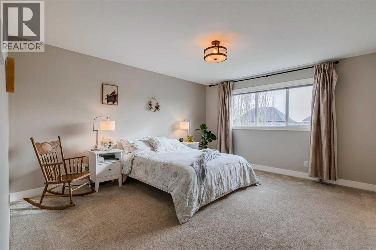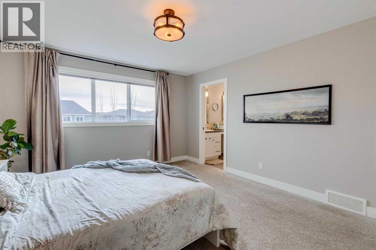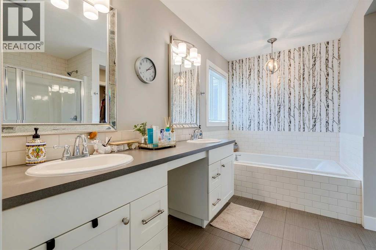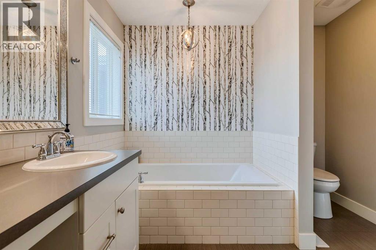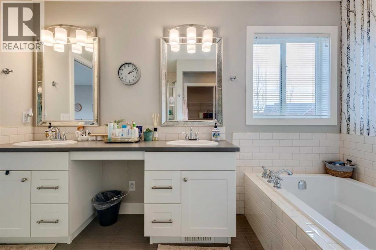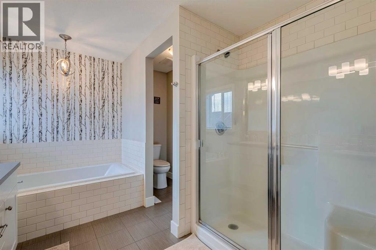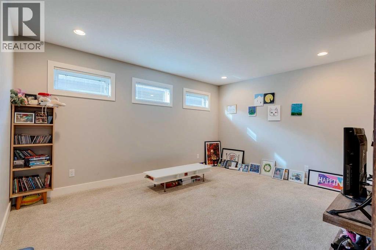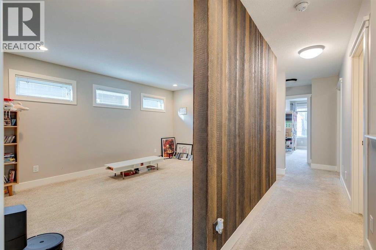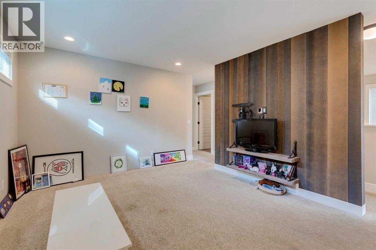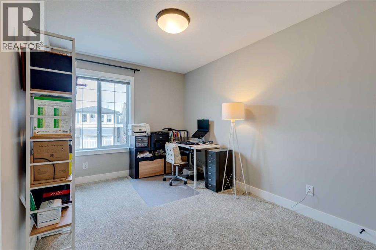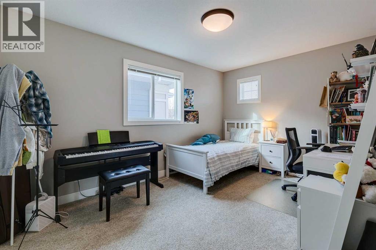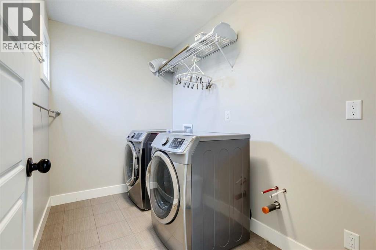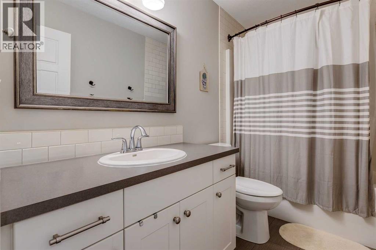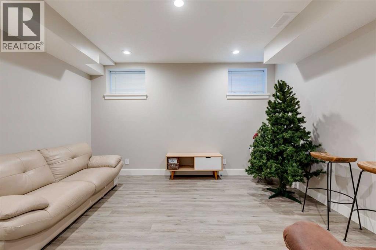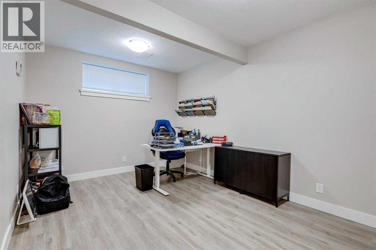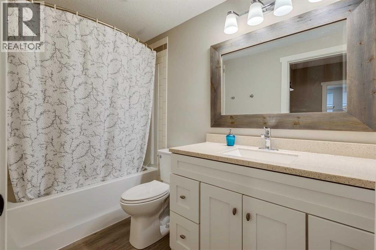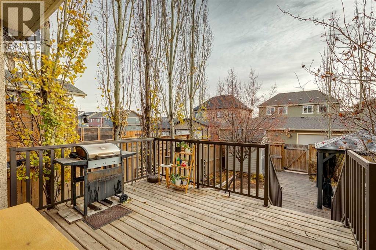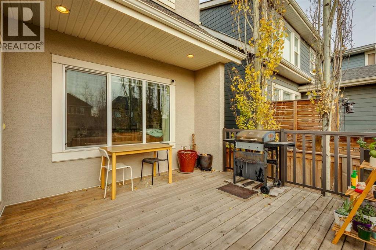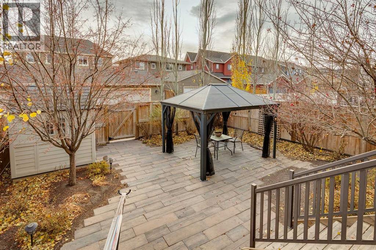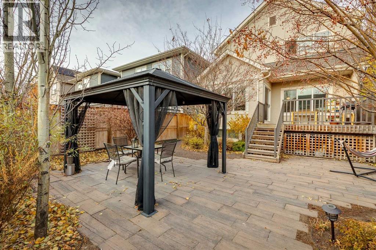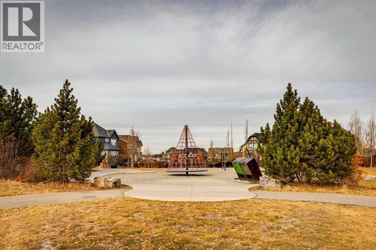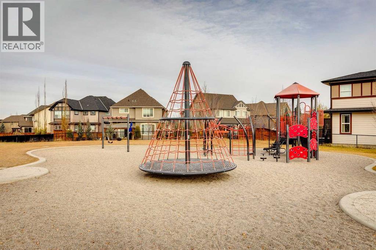Welcome to your Lakeside Dream Home!Just steps from the Beach, Clubhouse, and Park Areas, this stylish 3+1 bedroom family home combines comfort and quality in every detail. The open main floor boasts 9’ ceilings, hardwood floors, and a cozy gas fireplace, plus a convenient main-floor office. The chef-inspired kitchen offers quartz counters, a large peninsula, stainless appliances, and a butler’s pantry. Upstairs, enjoy a bright bonus room, upper laundry, and three spacious bedrooms — including a luxurious primary suite with double sinks, soaker tub, and separate shower.The fully finished basement adds a large rec room, full bath, and 4th bedroom — perfect for guests. Outside, the south-facing backyard is built for entertaining, with a deck, patio, gazebo, and zero-grass landscaping for easy maintenance. Complete with great curb appeal, rear lane access, and walkable access to schools, shopping, and restaurants — This one Checks all the Boxes! (id:37074)
Property Features
Property Details
| MLS® Number | A2268811 |
| Property Type | Single Family |
| Neigbourhood | Mahogany |
| Community Name | Mahogany |
| Amenities Near By | Park, Playground, Recreation Nearby, Schools, Shopping, Water Nearby |
| Community Features | Lake Privileges |
| Features | Closet Organizers, Level |
| Parking Space Total | 4 |
| Plan | 1413493 |
| Structure | Deck |
Parking
| Attached Garage | 2 |
Building
| Bathroom Total | 4 |
| Bedrooms Above Ground | 3 |
| Bedrooms Below Ground | 1 |
| Bedrooms Total | 4 |
| Appliances | None |
| Basement Development | Partially Finished |
| Basement Type | Full (partially Finished) |
| Constructed Date | 2015 |
| Construction Material | Wood Frame |
| Construction Style Attachment | Detached |
| Cooling Type | None |
| Exterior Finish | Stone, Stucco |
| Fireplace Present | Yes |
| Fireplace Total | 1 |
| Flooring Type | Carpeted, Hardwood, Tile, Vinyl Plank |
| Foundation Type | Poured Concrete |
| Half Bath Total | 1 |
| Heating Fuel | Natural Gas |
| Heating Type | Forced Air |
| Stories Total | 2 |
| Size Interior | 2,126 Ft2 |
| Total Finished Area | 2126.33 Sqft |
| Type | House |
Rooms
| Level | Type | Length | Width | Dimensions |
|---|---|---|---|---|
| Basement | Family Room | 14.00 Ft x 12.67 Ft | ||
| Basement | Bedroom | 13.92 Ft x 10.58 Ft | ||
| Basement | 3pc Bathroom | 9.42 Ft x 4.92 Ft | ||
| Main Level | Kitchen | 12.67 Ft x 11.58 Ft | ||
| Main Level | Dining Room | 13.00 Ft x 12.00 Ft | ||
| Main Level | Foyer | 11.25 Ft x 5.58 Ft | ||
| Main Level | Living Room | 14.67 Ft x 13.00 Ft | ||
| Main Level | Other | 6.33 Ft x 5.92 Ft | ||
| Main Level | 2pc Bathroom | 7.17 Ft x 2.75 Ft | ||
| Upper Level | Bonus Room | 14.83 Ft x 11.50 Ft | ||
| Upper Level | Laundry Room | 9.42 Ft x 6.00 Ft | ||
| Upper Level | Primary Bedroom | 14.83 Ft x 13.08 Ft | ||
| Upper Level | Bedroom | 14.08 Ft x 9.67 Ft | ||
| Upper Level | Bedroom | 12.25 Ft x 8.92 Ft | ||
| Upper Level | 4pc Bathroom | 9.42 Ft x 4.92 Ft | ||
| Upper Level | 5pc Bathroom | 11.50 Ft x 9.42 Ft |
Land
| Acreage | No |
| Fence Type | Fence |
| Land Amenities | Park, Playground, Recreation Nearby, Schools, Shopping, Water Nearby |
| Landscape Features | Landscaped |
| Size Depth | 35.34 M |
| Size Frontage | 10.37 M |
| Size Irregular | 366.00 |
| Size Total | 366 M2|0-4,050 Sqft |
| Size Total Text | 366 M2|0-4,050 Sqft |
| Zoning Description | R-g |

