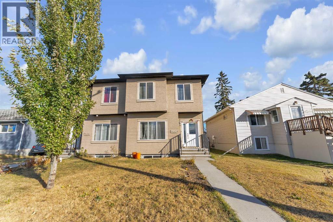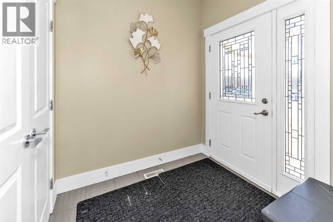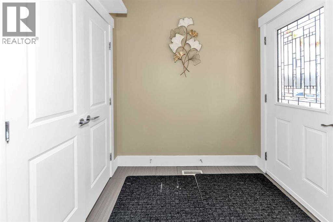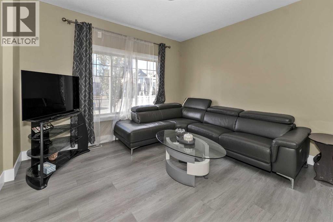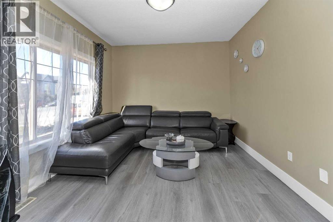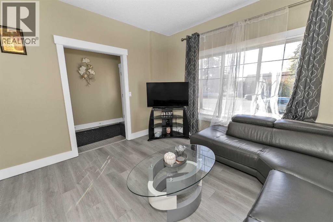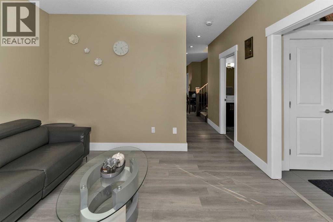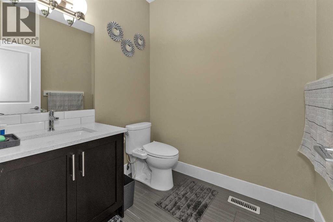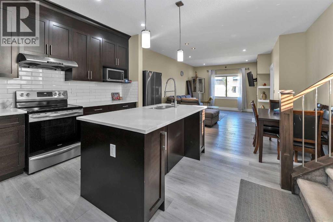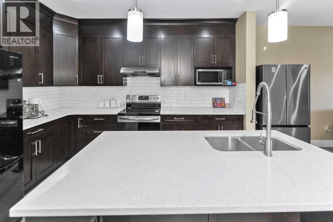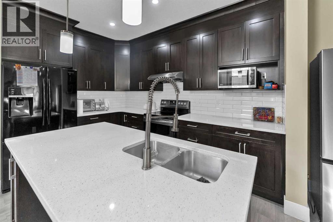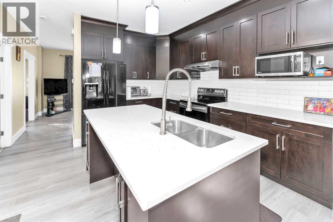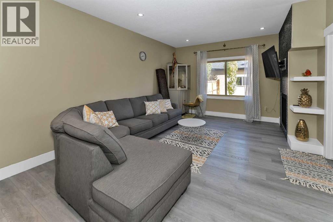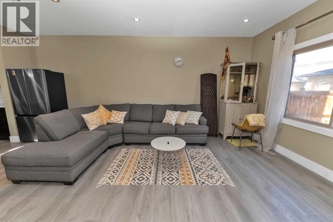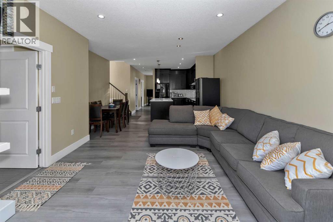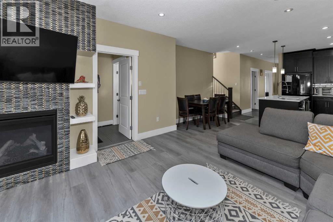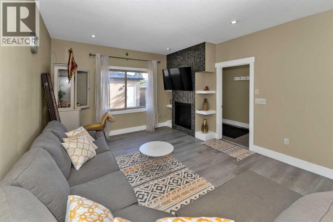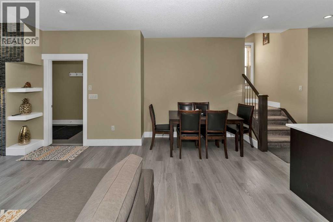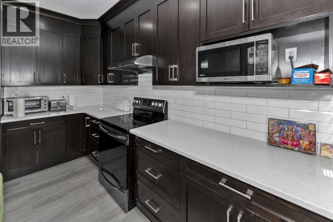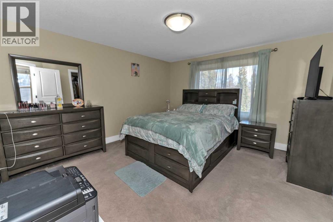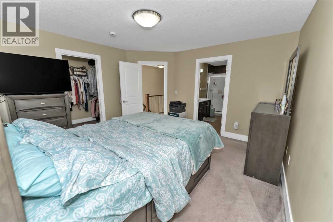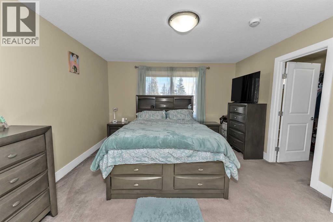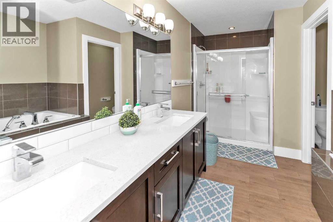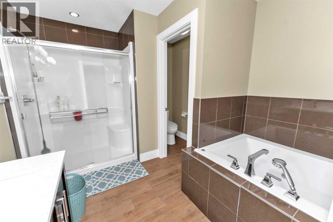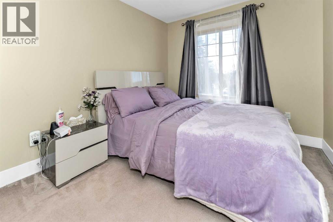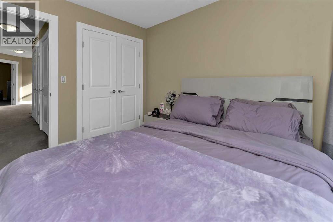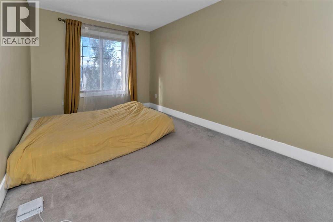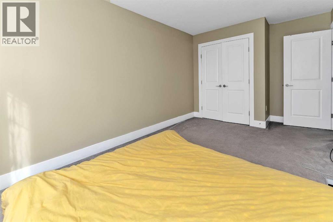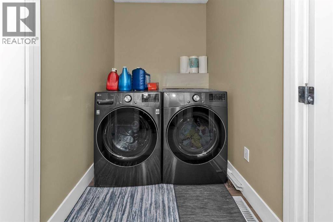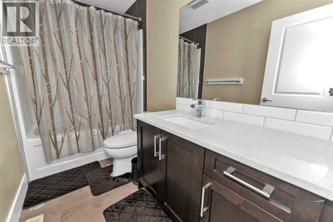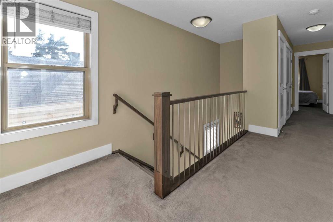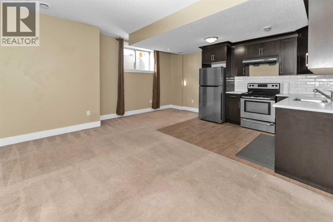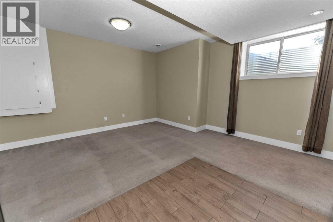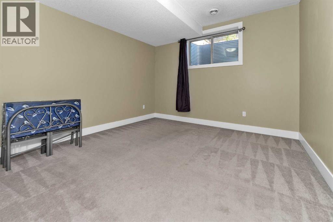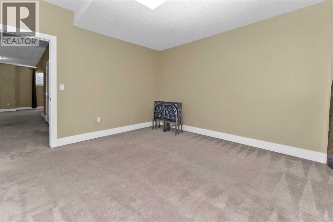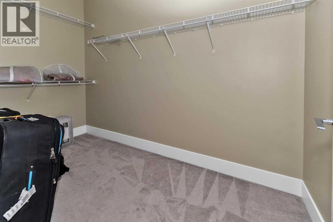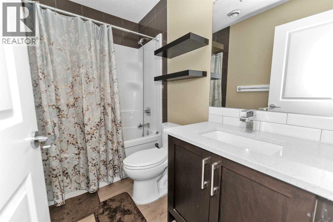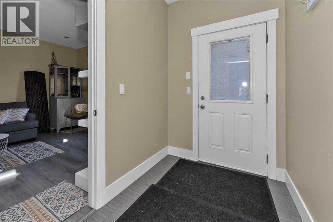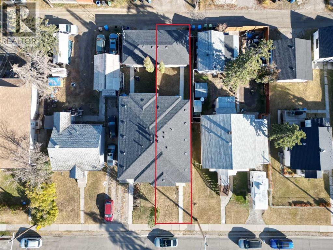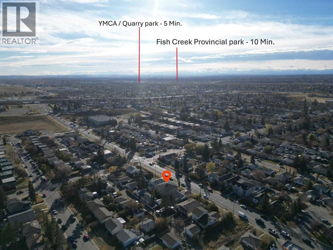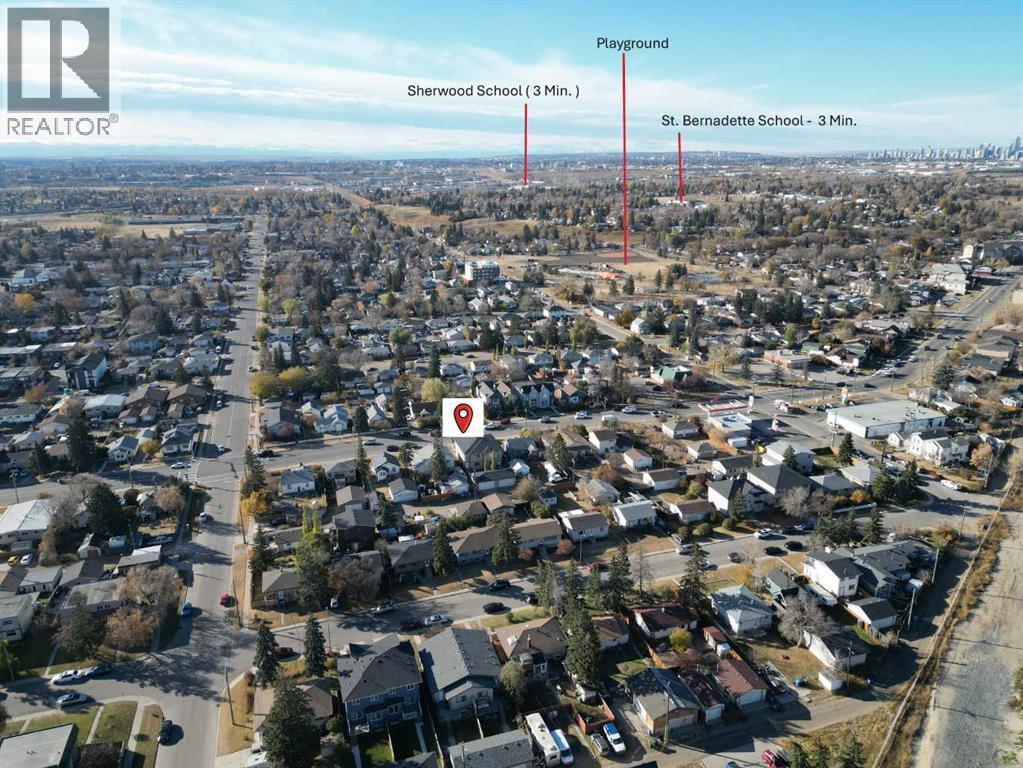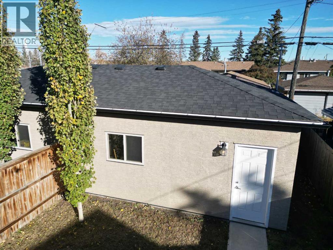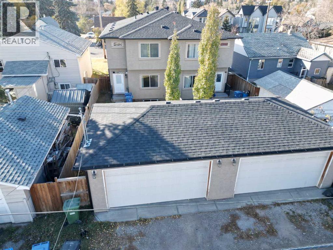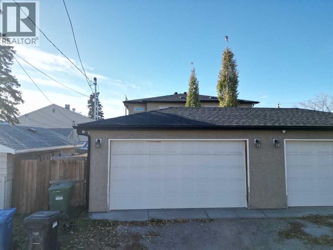This stunning home perfectly combines modern comfort with functional design, offering two spacious levels ideal for family living or multi-generational use. The main floor boasts an open and inviting layout with a bright living area, stylish kitchen, and dining space made for entertaining. Upstairs, the primary suite provides a private retreat with a walk-in closet and luxurious ensuite, complemented by additional bedrooms and a convenient laundry area. The fully finished legal basement suit adds incredible versatility with a large recreation room, extra bedroom, full bath, and a secondary kitchen — perfect for guests or rental potential. Nestled in Calgary’s vibrant Ogden community, this home enjoys a welcoming neighbourhood feel with nearby parks, schools, river pathways, and quick access to downtown and major routes. A perfect blend of comfort, convenience, and lifestyle awaits. (id:37074)
Property Features
Property Details
| MLS® Number | A2266559 |
| Property Type | Single Family |
| Community Name | Ogden |
| Amenities Near By | Park, Playground, Schools, Shopping |
| Parking Space Total | 2 |
| Plan | 375 |
| Structure | None |
Parking
| Detached Garage | 2 |
Building
| Bathroom Total | 4 |
| Bedrooms Above Ground | 3 |
| Bedrooms Below Ground | 1 |
| Bedrooms Total | 4 |
| Appliances | Washer, Refrigerator, Range - Electric, Dryer, Hood Fan, Window Coverings |
| Basement Development | Finished |
| Basement Features | Suite |
| Basement Type | Full (finished) |
| Constructed Date | 2016 |
| Construction Material | Poured Concrete |
| Construction Style Attachment | Semi-detached |
| Cooling Type | None |
| Exterior Finish | Concrete |
| Fireplace Present | Yes |
| Fireplace Total | 1 |
| Flooring Type | Carpeted, Ceramic Tile, Vinyl Plank |
| Foundation Type | Poured Concrete |
| Half Bath Total | 1 |
| Heating Type | Forced Air |
| Stories Total | 2 |
| Size Interior | 1,883 Ft2 |
| Total Finished Area | 1883.08 Sqft |
| Type | Duplex |
Rooms
| Level | Type | Length | Width | Dimensions |
|---|---|---|---|---|
| Second Level | 4pc Bathroom | 9.50 Ft x 4.92 Ft | ||
| Second Level | 5pc Bathroom | 9.50 Ft x 12.50 Ft | ||
| Second Level | Bedroom | 9.42 Ft x 16.08 Ft | ||
| Second Level | Laundry Room | 4.92 Ft x 5.17 Ft | ||
| Second Level | Primary Bedroom | 13.00 Ft x 14.42 Ft | ||
| Second Level | Other | 5.50 Ft x 8.92 Ft | ||
| Second Level | Bedroom | 9.17 Ft x 10.50 Ft | ||
| Basement | 4pc Bathroom | 8.17 Ft x 4.92 Ft | ||
| Basement | Bedroom | 12.25 Ft x 12.83 Ft | ||
| Basement | Kitchen | 8.42 Ft x 10.08 Ft | ||
| Basement | Recreational, Games Room | 18.08 Ft x 18.00 Ft | ||
| Basement | Storage | 8.17 Ft x 8.42 Ft | ||
| Basement | Other | 5.42 Ft x 10.92 Ft | ||
| Main Level | 2pc Bathroom | 5.92 Ft x 6.58 Ft | ||
| Main Level | Dining Room | 14.83 Ft x 6.58 Ft | ||
| Main Level | Family Room | 13.08 Ft x 13.83 Ft | ||
| Main Level | Kitchen | 14.83 Ft x 13.25 Ft | ||
| Main Level | Living Room | 12.58 Ft x 11.17 Ft | ||
| Main Level | Other | 5.50 Ft x 7.67 Ft |
Land
| Acreage | No |
| Fence Type | Fence |
| Land Amenities | Park, Playground, Schools, Shopping |
| Size Frontage | 9.14 M |
| Size Irregular | 3003.00 |
| Size Total | 3003 Sqft|0-4,050 Sqft |
| Size Total Text | 3003 Sqft|0-4,050 Sqft |
| Zoning Description | R-cg |

