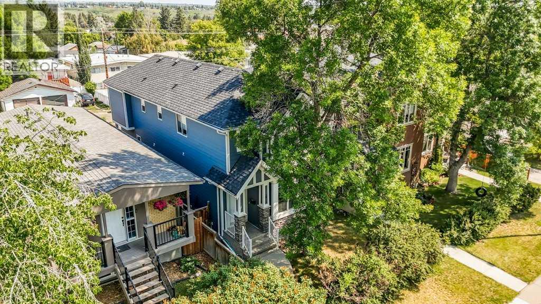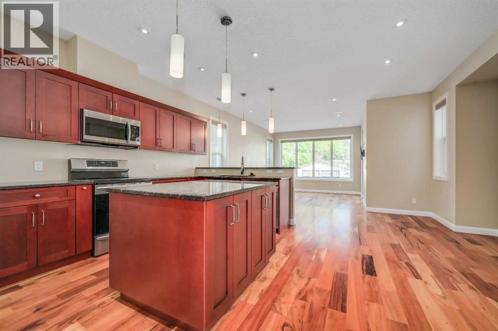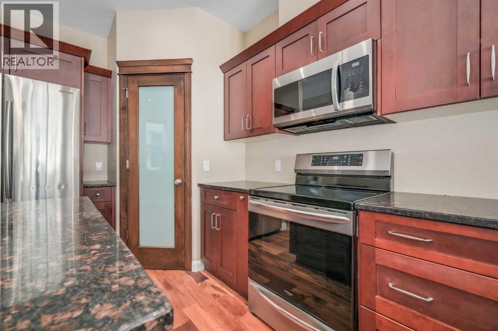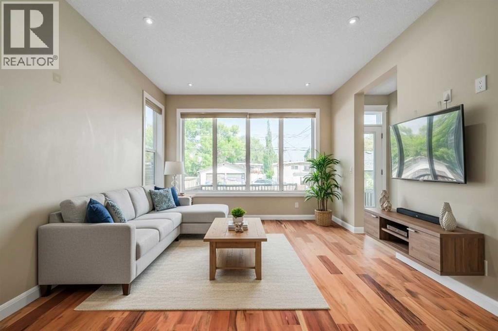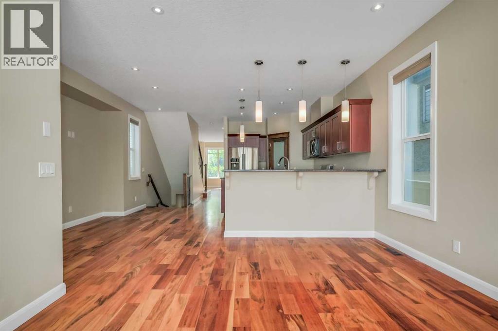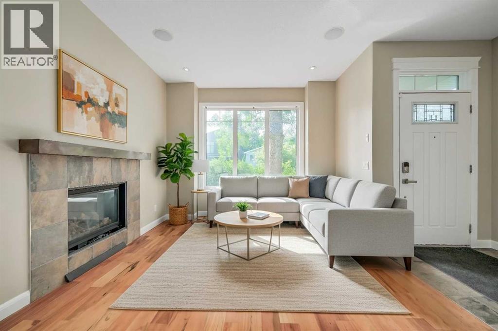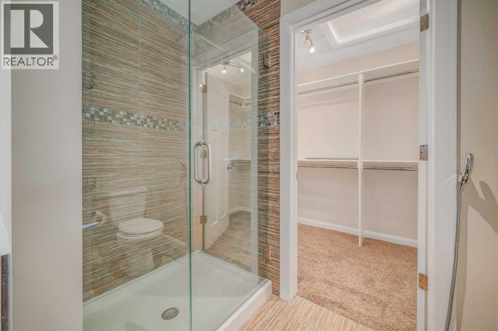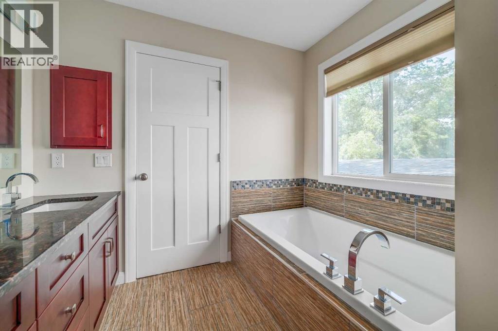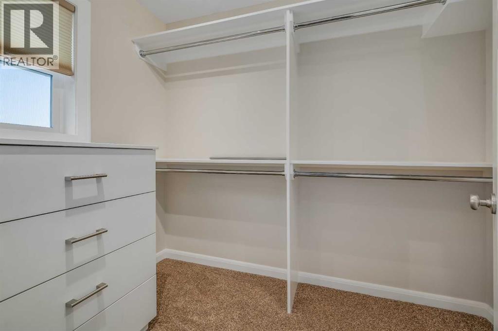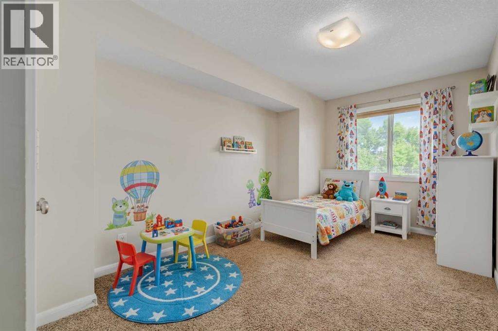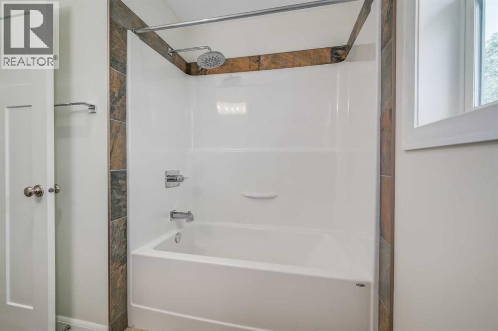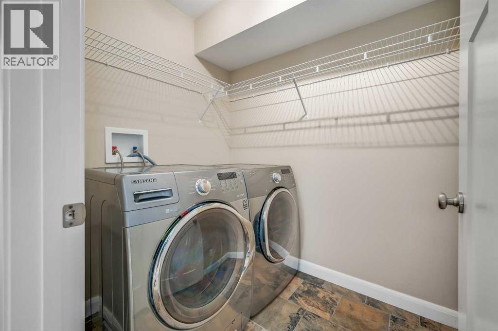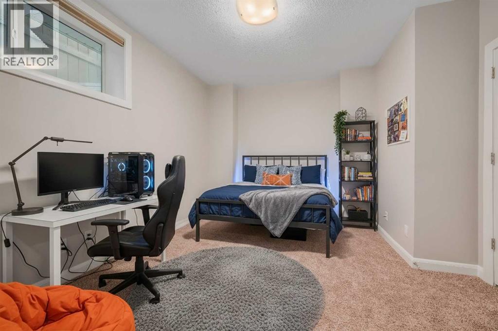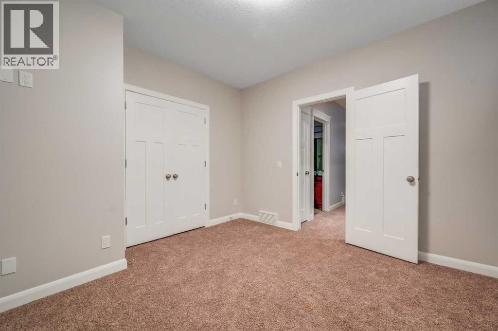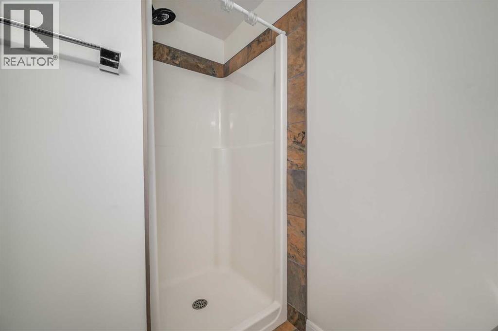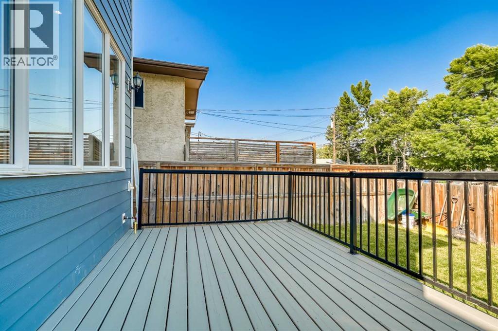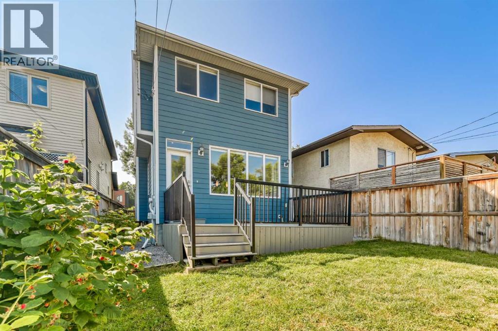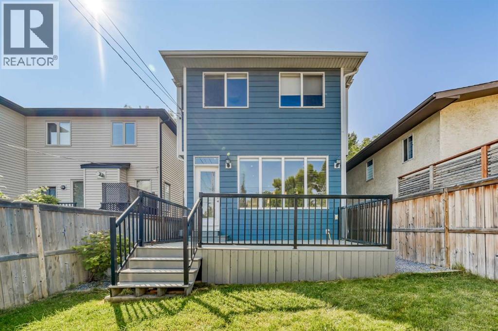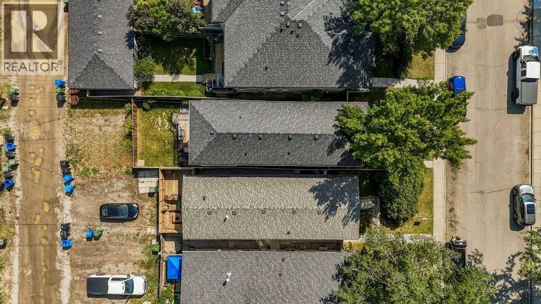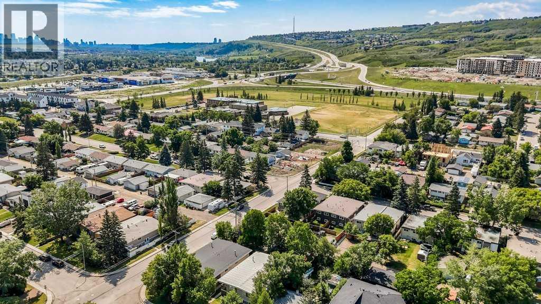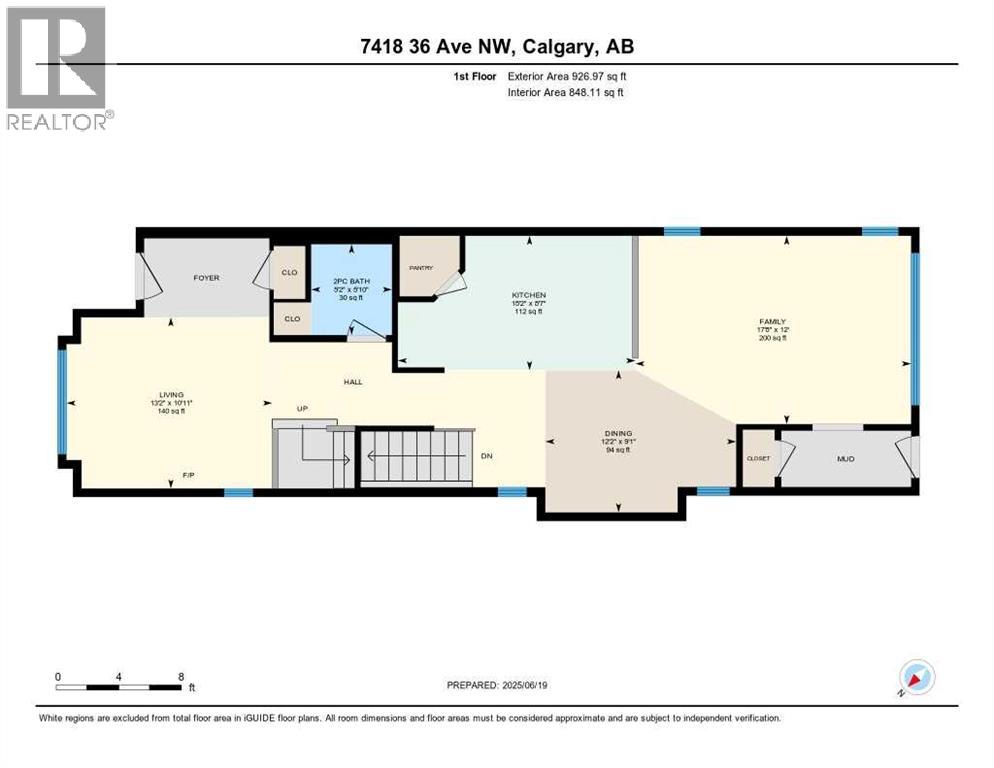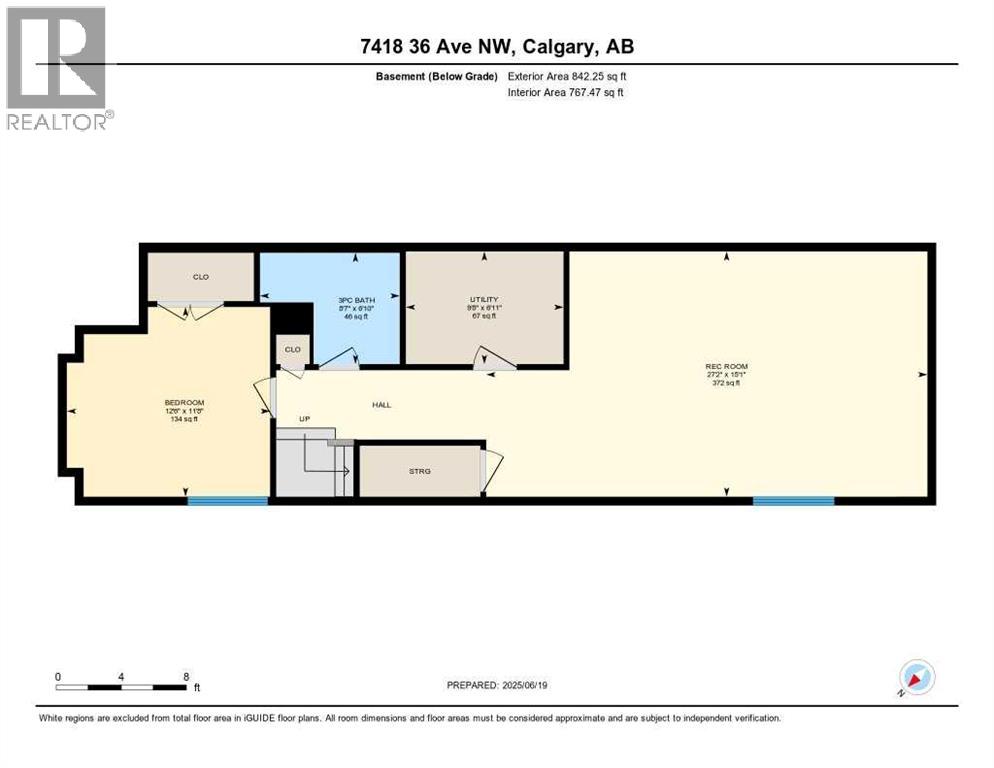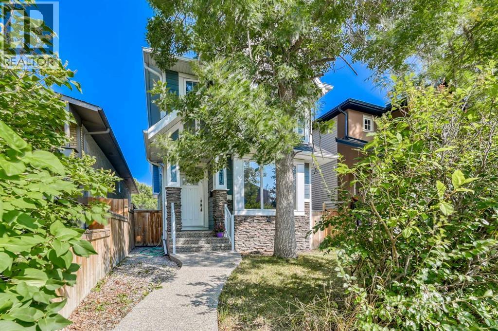Need to sell your current home to buy this one?
Find out how much it will sell for today!
Welcome to this beautifully finished and thoughtfully designed original owner two-storey home located in the vibrant and family-friendly community of Bowness. Step inside to discover a bright and open main floor layout, flooded with natural light and designed for both everyday living and entertaining. The main living area features rich hardwood flooring, a modern color palette, and a seamless flow between spaces. At the heart of the home lies a beautifully appointed kitchen equipped with granite countertops, stainless steel appliances, ample cabinetry, corner pantry and a central island—perfect for family gatherings or casual dining. The open-concept dining and living areas create a warm and inviting atmosphere for hosting or relaxing with loved ones. Upstairs, you’ll find three generously sized bedrooms, including an impressive king-sized primary retreat complete with a walk-in closet and a spa-inspired 5-piece ensuite featuring dual sinks, a deep soaker tub, and a separate glass shower. The upper level offers both comfort and functionality for growing families or those needing versatile space. The fully developed lower level adds even more livable square footage and is ideal for recreation, entertainment, or guest accommodation. A spacious rec room is pre-wired for a full home theatre system, and rough-ins are already in place for a wet bar, offering the potential to create the ultimate entertainment zone. A fourth bedroom, a stylish 3-piece bathroom with heated floors, and ample storage complete the lower level, making it as practical as it is comfortable. Additional highlights include Smart Home wiring throughout the entire home, offering future-ready convenience for security, lighting, and entertainment systems. Walk out to the backyard with a full width deck including a gas line for the BBQ. Lots of room for the kids to play and a separate rear parking pad that can accommodate two vehicles. Bowness is one of Calgary’s most charming and established communities, blending small-town character with big-city convenience. Nestled along the Bow River, it offers beautiful parks, scenic pathways, and quick access to Bowness Park, with Canada Olympic Park just minutes away. Families enjoy excellent parks and playground along with nearby schools and a welcoming, community-focused atmosphere, all while being perfectly positioned between downtown Calgary and the majestic Rocky Mountains. Quick access to Stoney Trail Ring Road and Highway 16 make this the perfect spot to get around the city during the week and out to Banff for the weekend. This is truly the ideal balance of urban convenience and natural beauty, Bowness is as practical as it is desirable, making it one of the city’s most sought-after places to call home. (id:37074)
Property Features
Fireplace: Fireplace
Cooling: None
Heating: Forced Air
Landscape: Landscaped

