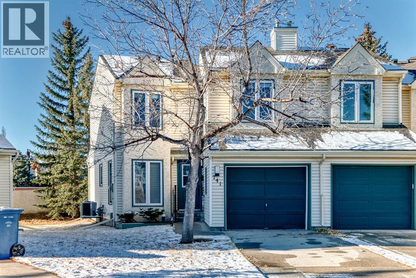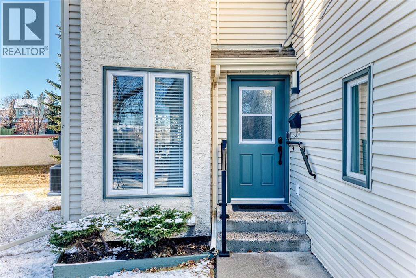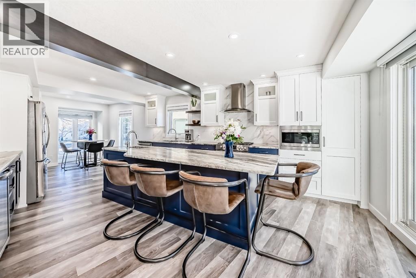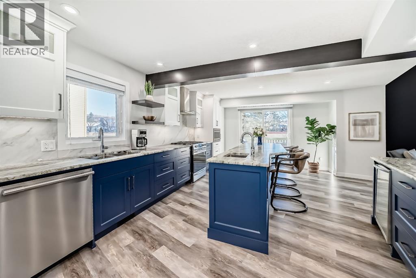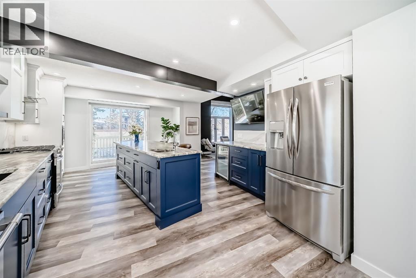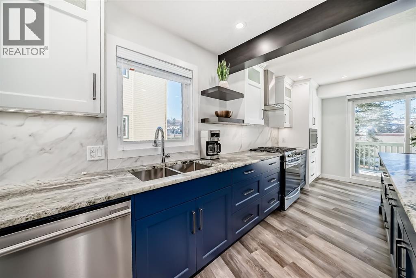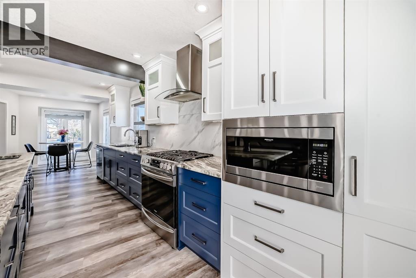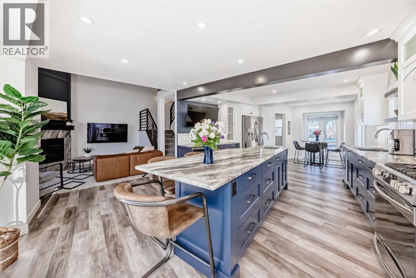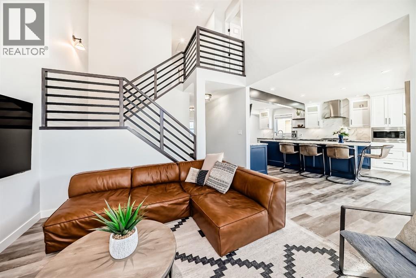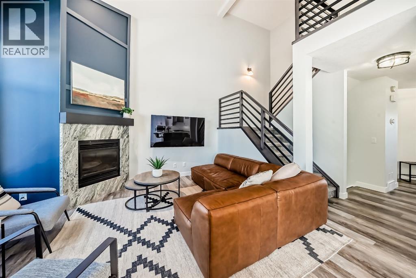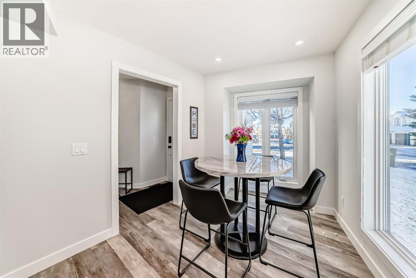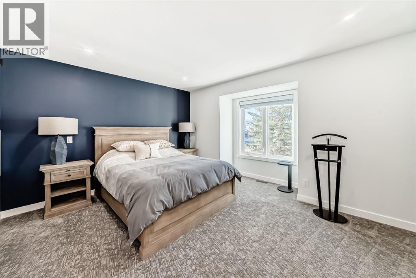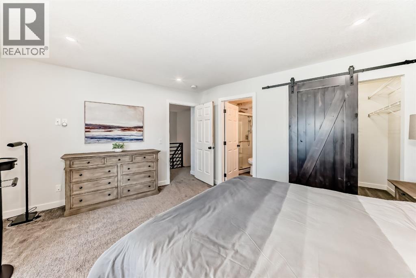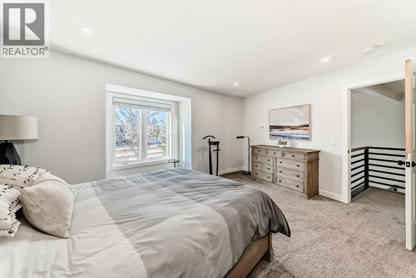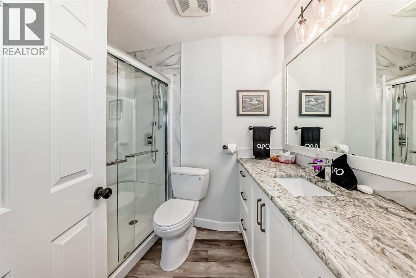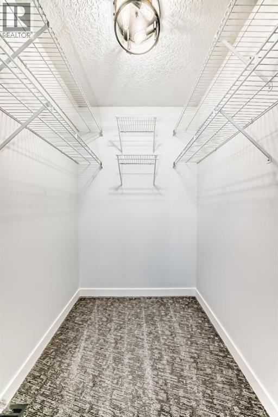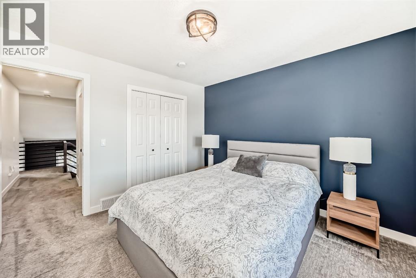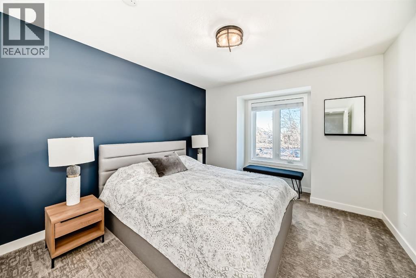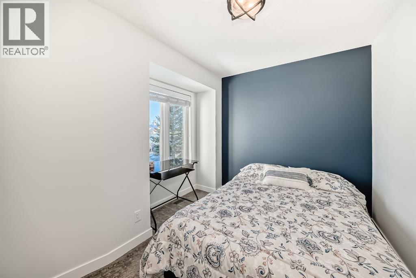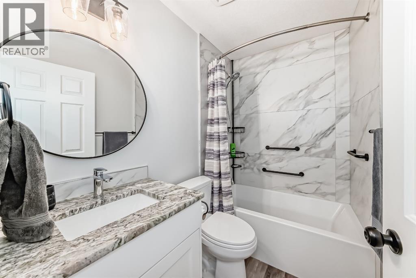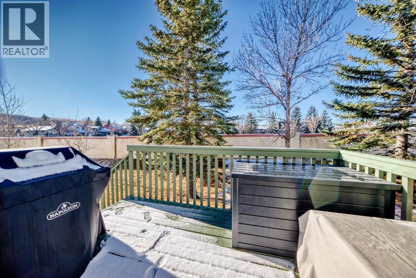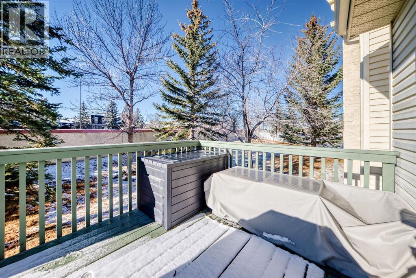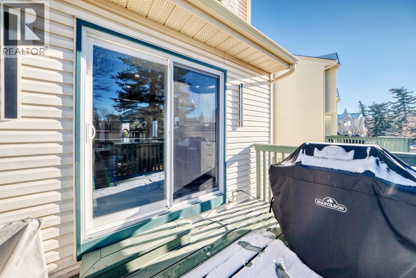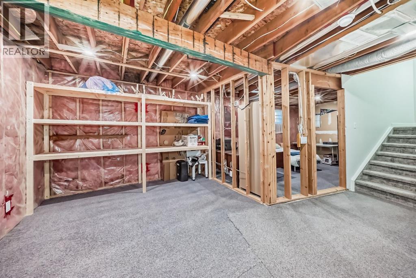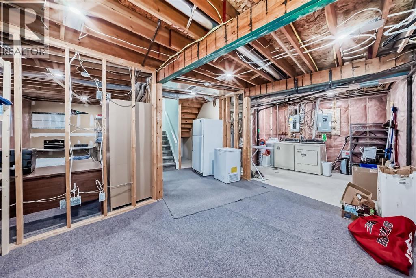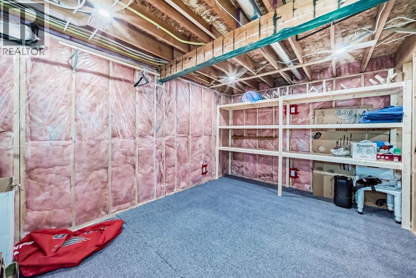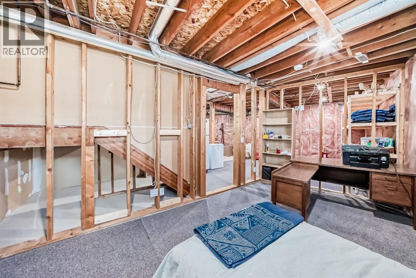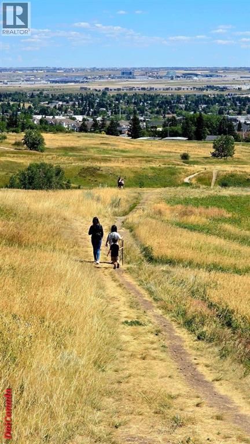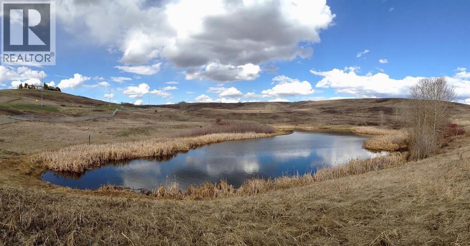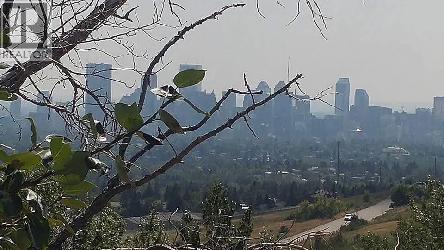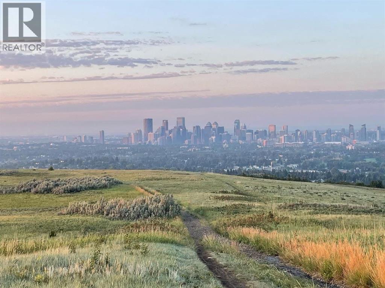Need to sell your current home to buy this one?
Find out how much it will sell for today!
"" OPEN HOUSE: SATURDAY, NOVEMBER 29, 2:00 - 4:00 PM "". Stunning Renovated 3-Bedroom Home Steps from Nose Hill Park. Nestled on a peaceful cul-de-sac just moments from scenic hiking and biking trails, this beautifully renovated two-storey, three bedroom, 2.5 bathroom, semi-detached home offers over $160,000 in high-end upgrades completed within the last three years. Every detail has been thoughtfully curated for modern living and lasting value. Highlights include:-Gourmet kitchen with an oversized island, granite countertops, upgraded stainless steel appliances, upgraded porcelain slab backsplash and a gas stove — perfect for entertaining-New windows and new vinyl plank flooring throughout-High-efficiency furnace (with humidifier) and central air conditioning for year-round comfort-Fully updated bathrooms with granite countertops and porcelain backsplash -fresh paint and modernized electrical and plumbing (no poly-B) throughout the home -New asphalt shingles installed in 2024-Single car garage to protect your vehicle from the elements (electric rough in for electric vehicles) -Designer grade metal railings that blend durability with upscale style -Move-in ready Enjoy low-maintenance living with a Homeowners Association that takes care of lawn care and snow removal — giving you more time to relax and explore the nearby trails. (id:37074)
Property Features
Fireplace: Fireplace
Cooling: Central Air Conditioning
Landscape: Landscaped
Open House
This property has open houses!
Starts at:
2:00 pm
Ends at:
4:00 pm

