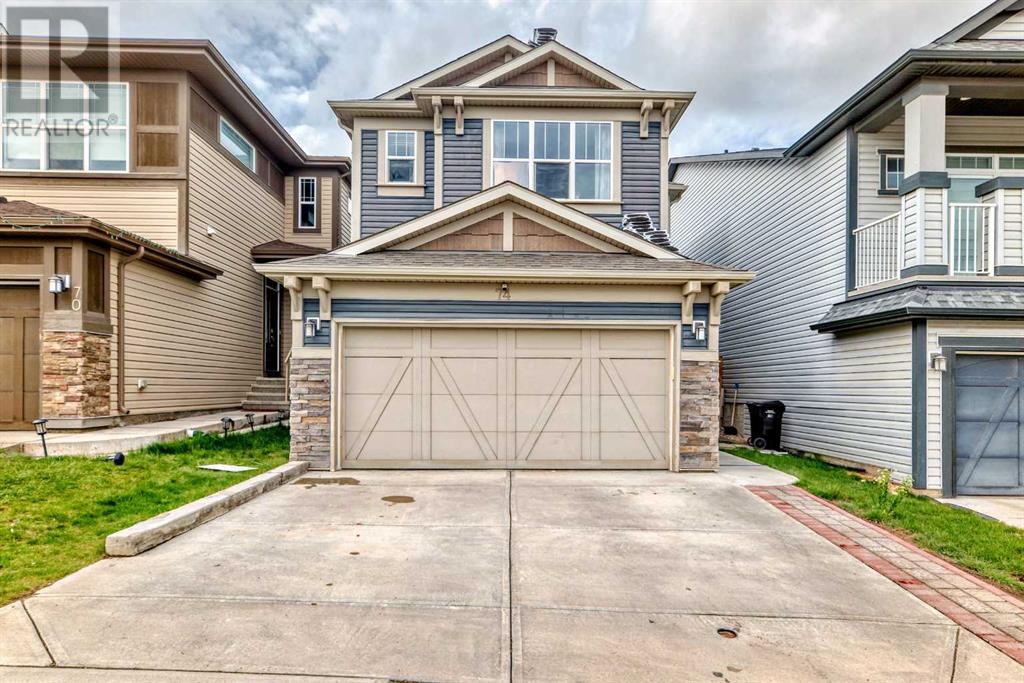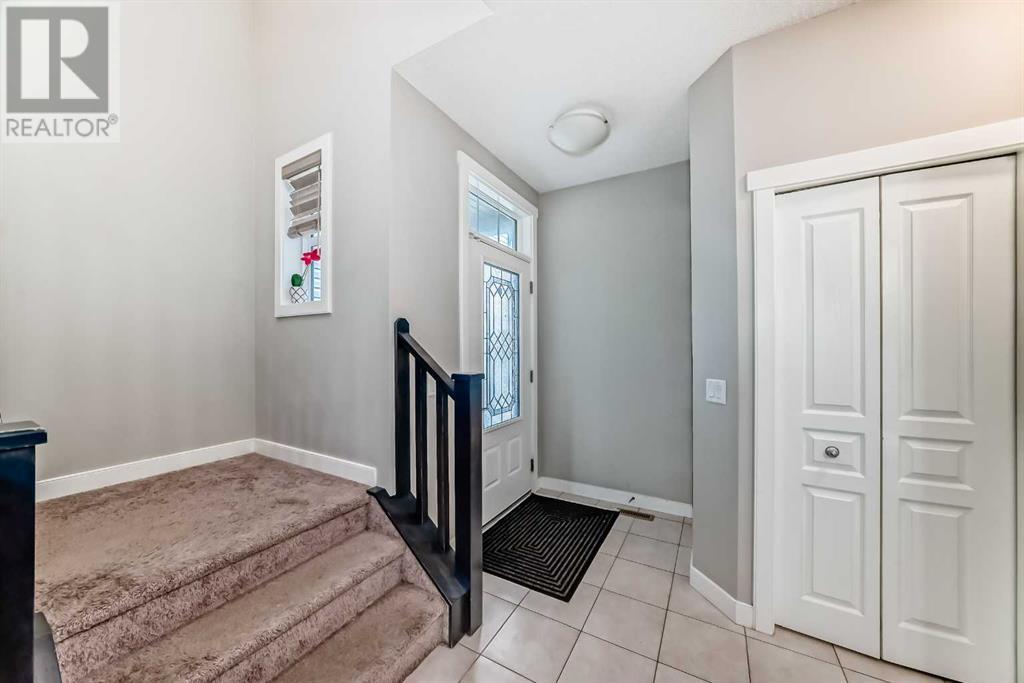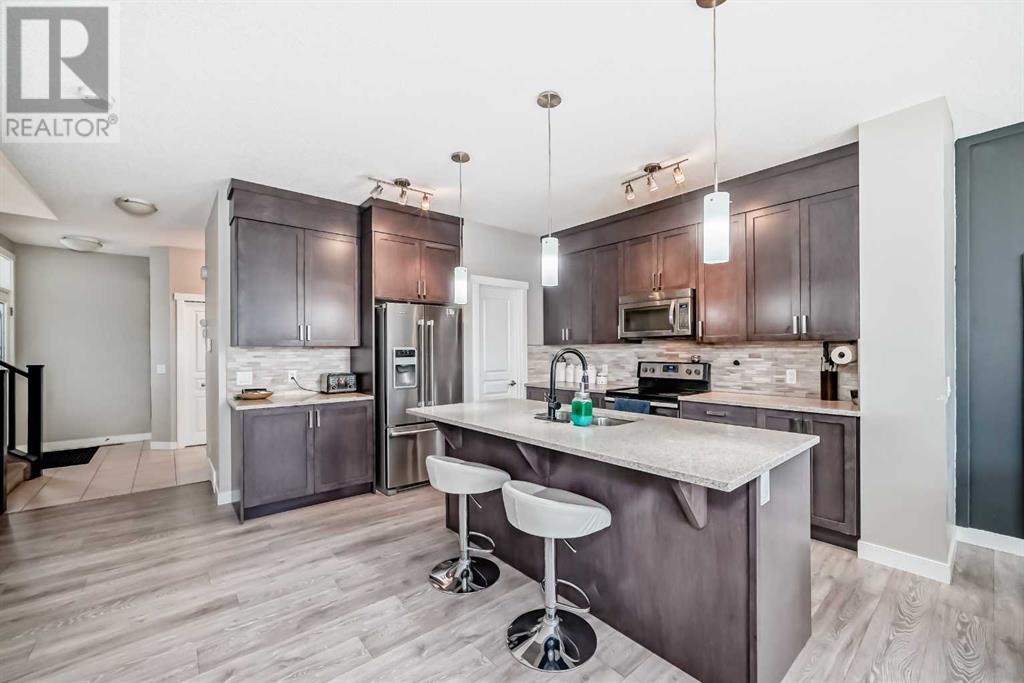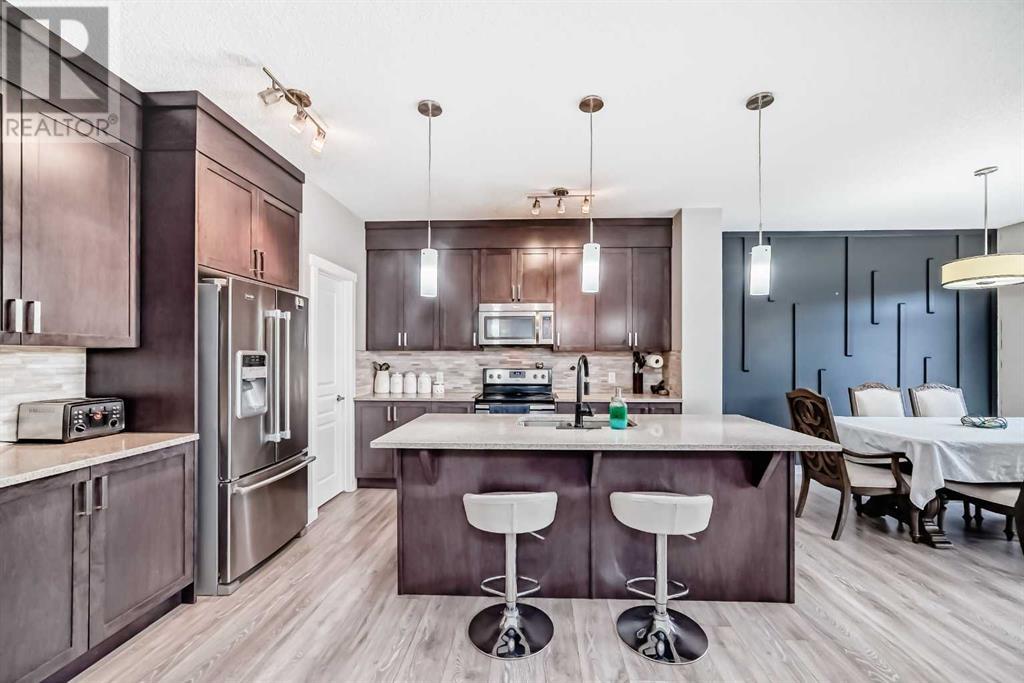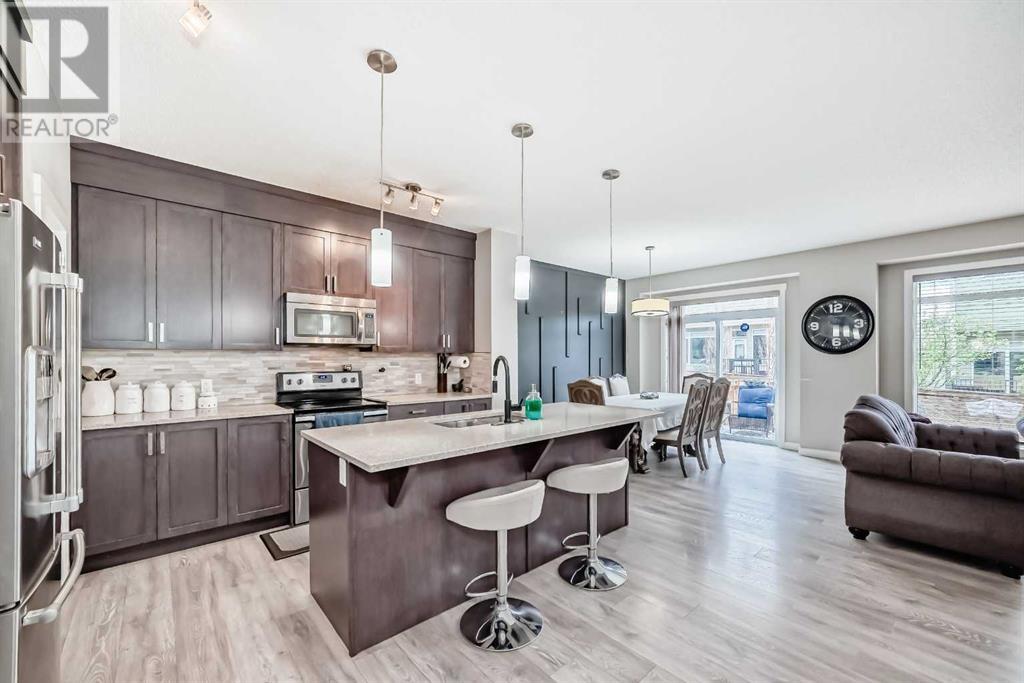Welcome to this stunning, fully upgraded home built in 2015, offering both style and functionality across three fully finished levels. With 3 bedrooms upstairs, and 1 bedroom plus a den and washroom in the basement, this home is perfect for families of all sizes. A separate side entrance leads to a fully developed basement, thoughtfully designed with space allocated for a future kitchenette—ideal for guests or extended family.Step inside to a bright and spacious foyer with 9’ ceilings and abundant natural light. The open-concept main floor features warm-toned flooring and a welcoming layout that flows seamlessly into a generous living area. The chef-inspired kitchen offers full-height oak cabinets, sleek quartz countertops throughout, stainless steel appliances, a walk-through pantry, and an expansive dining area perfect for hosting.Upstairs, you’ll find a central bonus room with custom built-in shelving—an ideal space for a media room or play area. Two sizeable bedrooms, a full 4-piece bathroom, and a convenient upstairs laundry room are all located nearby. The impressive primary suite includes a large walk-in closet and a luxurious 5-piece ensuite bathroom.Additional highlights include a double attached garage and a location that’s just steps away from bus stops, parks, and a variety of amenities.This home checks all the boxes—schedule your private tour today! (id:37074)
Property Features
Property Details
| MLS® Number | A2224939 |
| Property Type | Single Family |
| Neigbourhood | Sage Hill |
| Community Name | Sage Hill |
| Features | Other, No Animal Home, No Smoking Home |
| Parking Space Total | 4 |
| Plan | 1412936 |
| Structure | Deck |
Parking
| Attached Garage | 2 |
Building
| Bathroom Total | 4 |
| Bedrooms Above Ground | 3 |
| Bedrooms Below Ground | 1 |
| Bedrooms Total | 4 |
| Appliances | Refrigerator, Water Softener, Dishwasher, Stove, Window Coverings, Garage Door Opener, Washer & Dryer |
| Basement Development | Finished |
| Basement Type | Full (finished) |
| Constructed Date | 2015 |
| Construction Material | Poured Concrete |
| Construction Style Attachment | Detached |
| Cooling Type | None |
| Exterior Finish | Concrete, Vinyl Siding |
| Fireplace Present | Yes |
| Fireplace Total | 1 |
| Flooring Type | Carpeted, Ceramic Tile |
| Foundation Type | Poured Concrete |
| Half Bath Total | 1 |
| Heating Type | Forced Air |
| Stories Total | 2 |
| Size Interior | 2,065 Ft2 |
| Total Finished Area | 2065.2 Sqft |
| Type | House |
Rooms
| Level | Type | Length | Width | Dimensions |
|---|---|---|---|---|
| Second Level | Bonus Room | 16.08 Ft x 13.92 Ft | ||
| Second Level | Laundry Room | 6.67 Ft x 6.58 Ft | ||
| Second Level | Bedroom | 12.42 Ft x 11.00 Ft | ||
| Second Level | 4pc Bathroom | 7.83 Ft x 4.92 Ft | ||
| Second Level | Bedroom | 11.67 Ft x 10.17 Ft | ||
| Second Level | Primary Bedroom | 13.33 Ft x 13.00 Ft | ||
| Second Level | 5pc Bathroom | 12.00 Ft x 9.17 Ft | ||
| Second Level | Other | 5.00 Ft x 4.92 Ft | ||
| Basement | Family Room | 16.08 Ft x 14.25 Ft | ||
| Basement | Office | 11.83 Ft x 8.83 Ft | ||
| Basement | Bedroom | 9.92 Ft x 9.83 Ft | ||
| Basement | 4pc Bathroom | 9.50 Ft x 4.92 Ft | ||
| Basement | Furnace | 6.92 Ft x 6.00 Ft | ||
| Basement | Storage | 5.92 Ft x 3.67 Ft | ||
| Basement | Other | 5.75 Ft x 6.92 Ft | ||
| Main Level | Other | 9.83 Ft x 4.42 Ft | ||
| Main Level | Other | 6.75 Ft x 5.50 Ft | ||
| Main Level | Pantry | 6.67 Ft x 5.17 Ft | ||
| Main Level | Kitchen | 13.83 Ft x 11.67 Ft | ||
| Main Level | Other | 11.92 Ft x 11.67 Ft | ||
| Main Level | Living Room | 19.50 Ft x 11.33 Ft | ||
| Main Level | 2pc Bathroom | 4.92 Ft x 4.83 Ft |
Land
| Acreage | No |
| Fence Type | Fence |
| Size Depth | 31.89 M |
| Size Frontage | 8.9 M |
| Size Irregular | 284.00 |
| Size Total | 284 M2|0-4,050 Sqft |
| Size Total Text | 284 M2|0-4,050 Sqft |
| Zoning Description | R-g |

